Construction has topped out on 300 Huntington Street, a six-story commercial building in Gowanus, Brooklyn. Designed by Dattner Architects and Bernheimer Architecture and developed and built by Monadnock Development, the 101,000-square-foot structure will yield 80,000 square feet of office space, 12,290 square feet of retail space, a 3,470-square-foot industrial workshop, 5,780 square feet of unspecified building service area, and a 15,490-square-foot rear yard dedicated to the main anchor tenant. The property is located on a plot bound by Huntington Street to the north, 9th Street to the south, the Gowanus Canal to the east, and Smith Street to the east.
Recent photos show the steel-framed superstructure built up to its pinnacle with orange netting surrounding its floor plates. The lower three-story volume on the eastern portion of the plot is enveloped in scaffolding and work is underway on the metal stud frames for its walls. This framing process has also begun on the first story of the taller northern section of the building.
Photographs show the topped-out building over the formerly vacant plot of land that was previously reviewed by the Environmental Assessment Statement by the Department of City Planning and prepared by VHB Engineering. Crews can be seen working on the rooftop with the Downtown Brooklyn and Midtown, Manhattan skylines in the background. The floors are already poured with concrete and now there are sections of metal frame studs being attached to the edges of the lower levels, while white metal columns and beams are being assembled which will likely become part of a terrace space on the third floor setback.
The top level is almost in line with the subway platforms of the adjacent Smith-9th Streets station.
Renderings of 300 Huntington Street show the structure clad in masonry, with red brick covering the lower three levels and dark gray on the upper three. The ground floor features floor-to-ceiling glass for the retail frontage, and a flat parapet caps the building. A 7,548-square-foot public plaza and walkway designed by SCAPE Landscape Architecture sits to the east of the structure next to the Gowanus Canal.
The site is located directly beside the elevated platform of the Smith-9th Streets station, serviced by the F and G trains.
YIMBY anticipates construction on 300 Huntington Street to conclude at the end of 2023.
Subscribe to YIMBY’s daily e-mail
Follow YIMBYgram for real-time photo updates
Like YIMBY on Facebook
Follow YIMBY’s Twitter for the latest in YIMBYnews

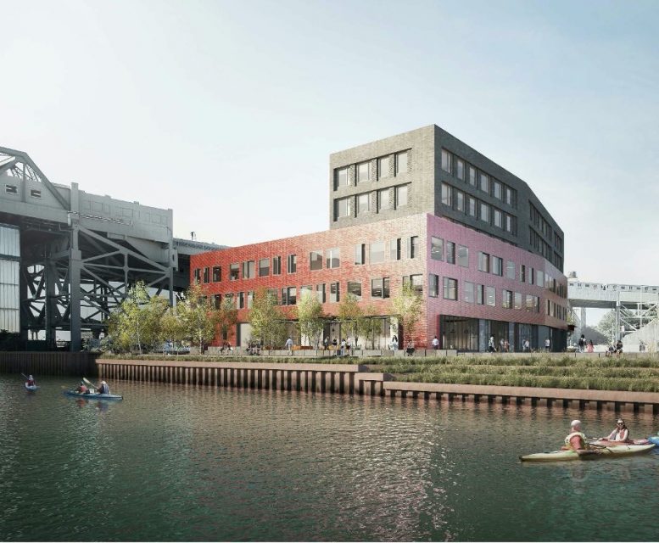
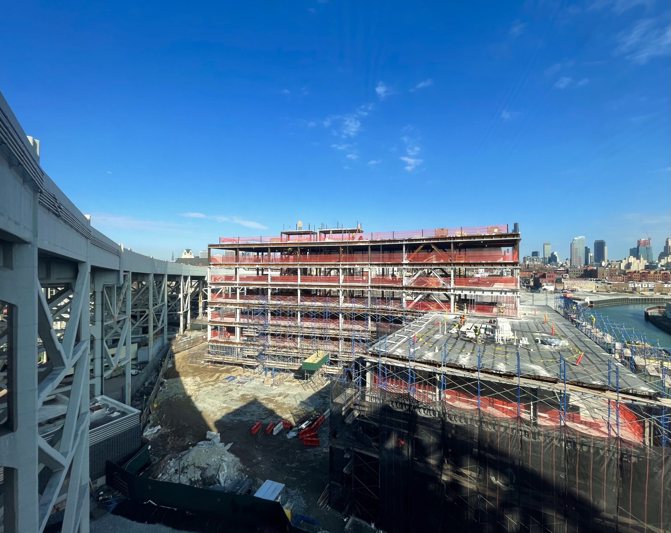
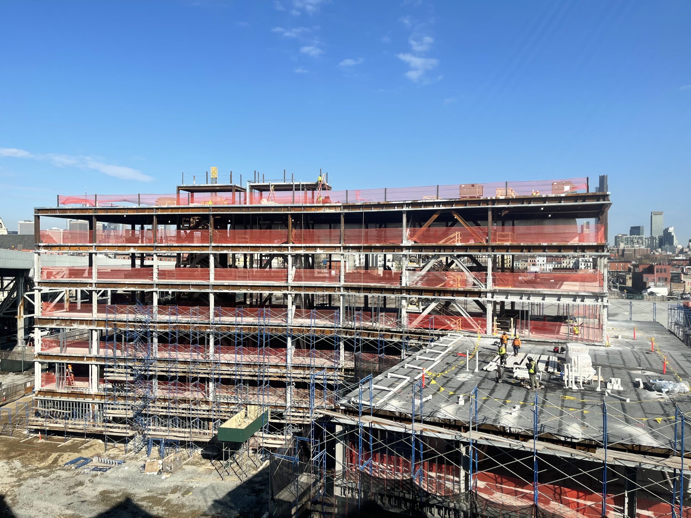
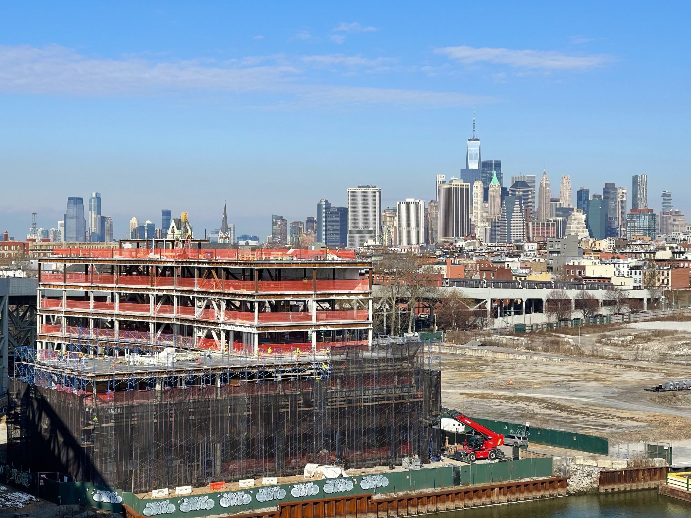
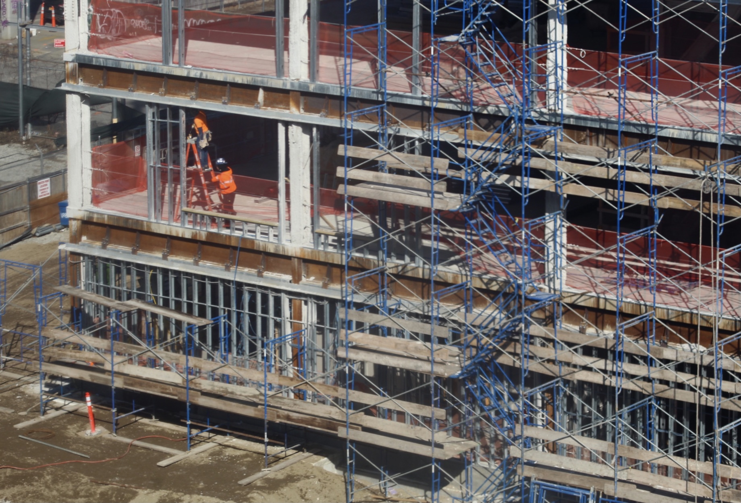
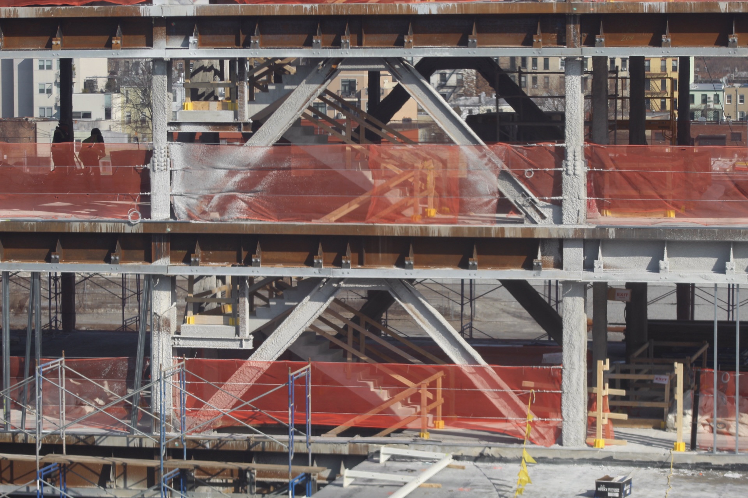
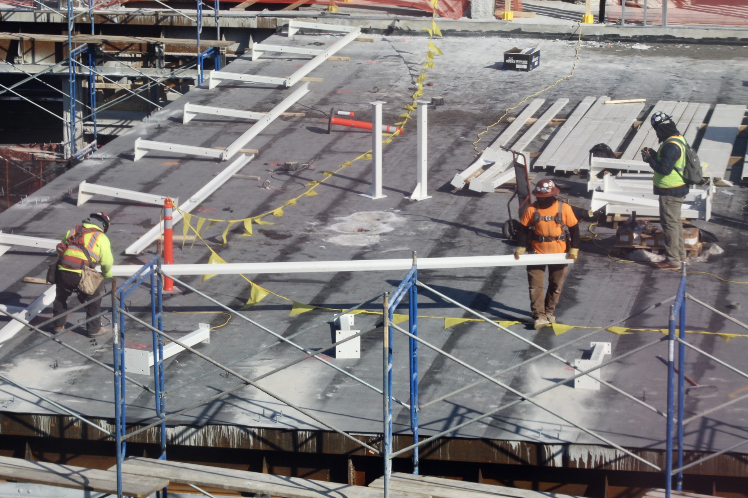

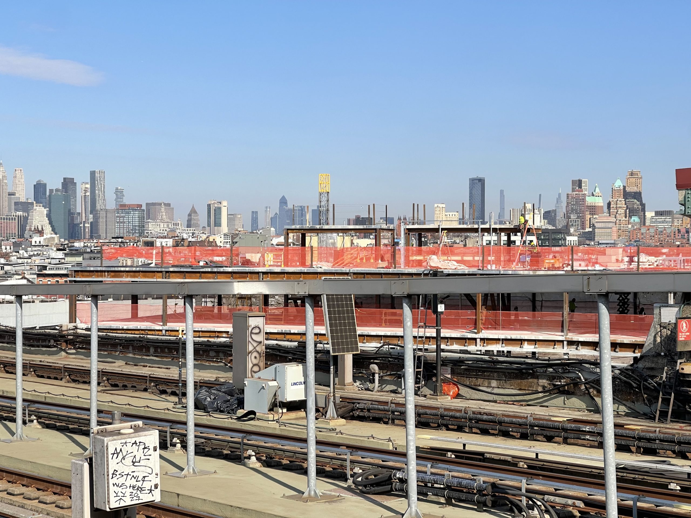
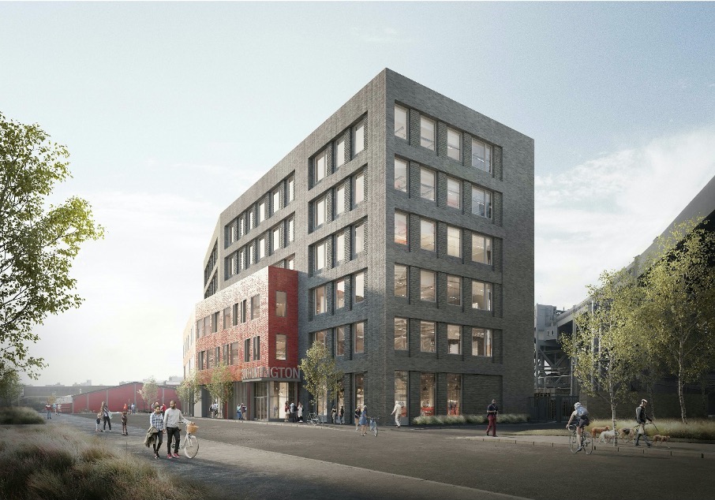
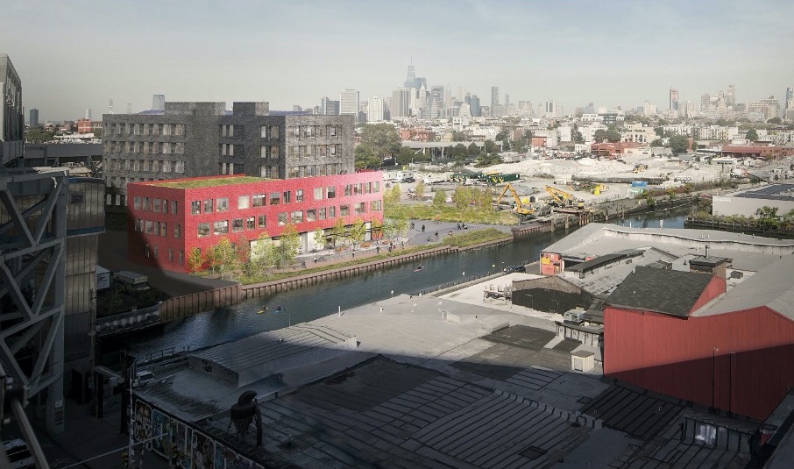
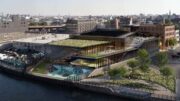



That’s a good use of the land and can’t wait to see the Gowanus Canal revitalized and fully transformed!
Do we know if the preservation of views from Smith/9 was the cities doing or was it voluntary or completely unintentional on the developers part?
Sadly, has changed the previously unobstructed view of the skyline…from the Smith-9th Street F & G station…forever. Only a matter of time before the entire vista is obliterated.
The view was never unobstructed at all. You can still see the skyline from the subway station
This whole area is being completely transformed which is quite amazing. it’s just a few feet above rising sea levels, like along those East River new projects. We’re going to need dikes to turn NY Harbor into a sunken freshwater lake.
Not a single color and pure color, there are other colors mixed in on the building structure as well. Floor-to-ceiling glass for the retail frontage and a flat parapet, it helps to increase the bottom width to be balanced. According to construction engineering rules, a flat parapet looks beautiful and not too many decorative details: Thanks to Michael Young.
Yes yes i like it thank you
Kayaks on the Gowanus? Do they even have shots for that?
Hello my name is Antoinette Williams and I would like to rent possibly a one bedroom apartment or studio
Hello my name is Antoinette Williams I am interested in renting a studio or one bedroom apartment