Exterior work is progressing on 1607 Surf Avenue, a ten-story, 100-percent affordable housing building in Coney Island, Brooklyn. Designed by S9 Architecture and Engineering and developed by BFC Partners, the 104-foot-tall structure will span 360,912 square feet and yield 376 rental units spread across 282,095 square feet, as well as 11,000 square feet of commercial space, 9,000 square feet of community space, a cellar level, and a 2,500-square-foot primary care facility run by New York City Health + Hospitals. Coney Island Associates Phase 2 is the general contractor for the $189 million project, which is bound by Surf Avenue to the south, West 16th Street to the east, and West 17th Street to the West.
Construction unfolded steadily since groundbreaking in January 2022, and the exterior is already largely complete with the brick façade enclosing most of the superstructure. Scaffolding and netting cover the upper and lower portions of the main southern elevation and the entirety of the eastern face as work progresses. Installation of the floor-to-ceiling windows has yet to commence.
Sections of gray brick are interspersed between and above the primary warm-hued masonry envelope, adding contrast to the design.
The residential inventory includes 94 studios, 105 one-bedrooms, 150 two-bedrooms, and 26 three-bedroom units. Apartments are reserved for residents with an income of 40 to 90 percent of the area median income, with 57 dedicated to the formerly homeless. Amenities include a landscaped roof deck, a fitness room, a children’s play space, a party room, a tenant lounge, and 61 above-ground parking spaces for rent.
BFC Partners’ 1607 Surf Avenue constitutes the second phase of a three-stage master plan. The first component, a 16-story residential building at 2926 West 19th Street, was completed in June 2021 and yields 400 affordable units. Financing for the development is being provided by the NYC Department of Housing and Preservation and the NYC Housing Development Corporation’s Extremely Low and Low-Income Affordability and Voluntary Inclusionary Housing programs.
The nearest subways from the property are the D, F, N, and Q trains at the Coney Island-Stillwell Avenue station to the east.
1607 Surf Avenue’s anticipated completion date is slated for the summer of 2024.
Subscribe to YIMBY’s daily e-mail
Follow YIMBYgram for real-time photo updates
Like YIMBY on Facebook
Follow YIMBY’s Twitter for the latest in YIMBYnews

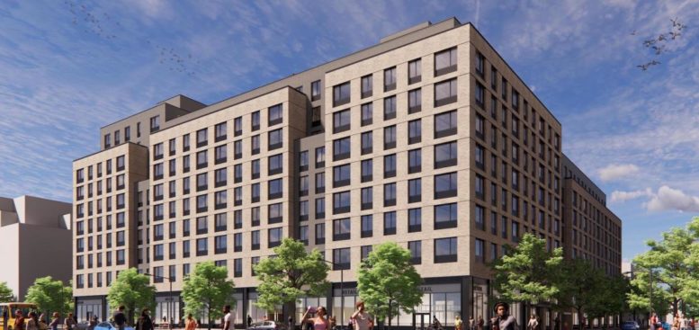
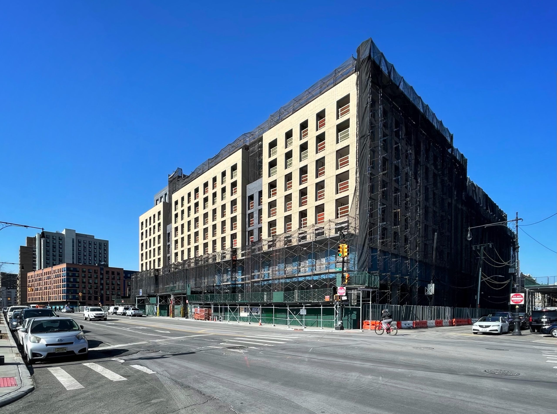
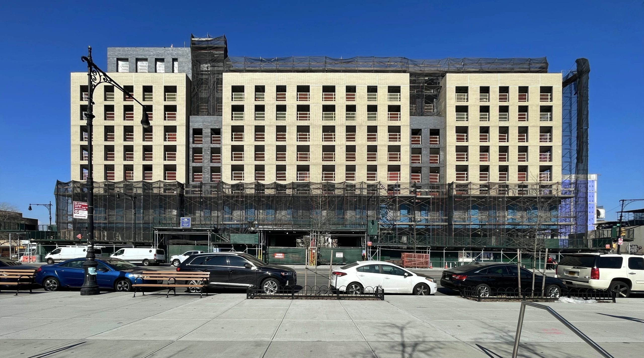
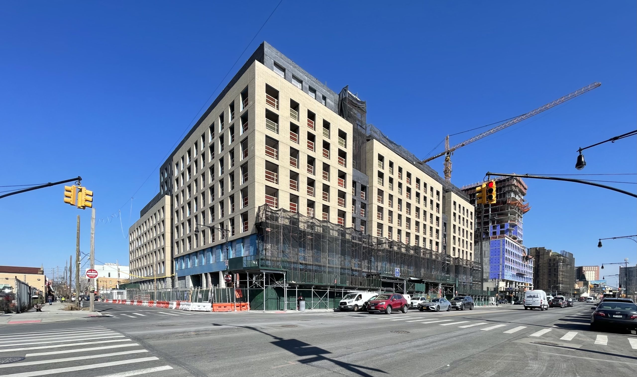
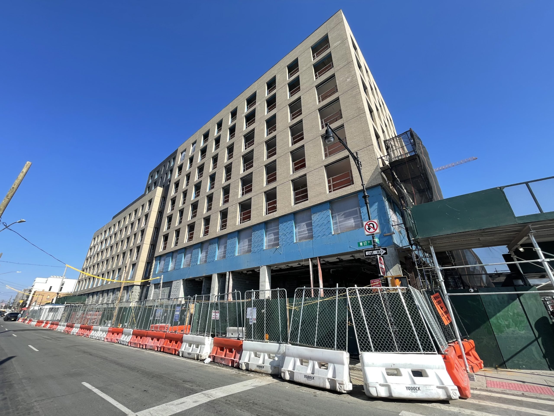
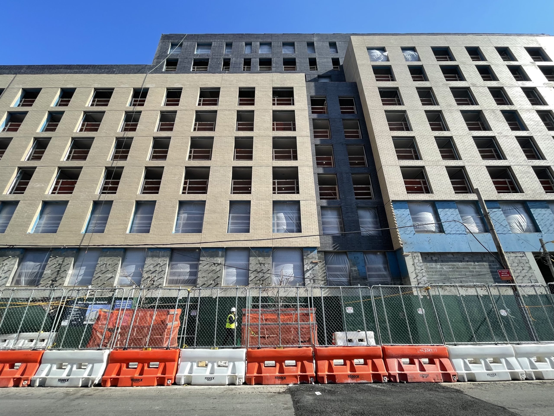
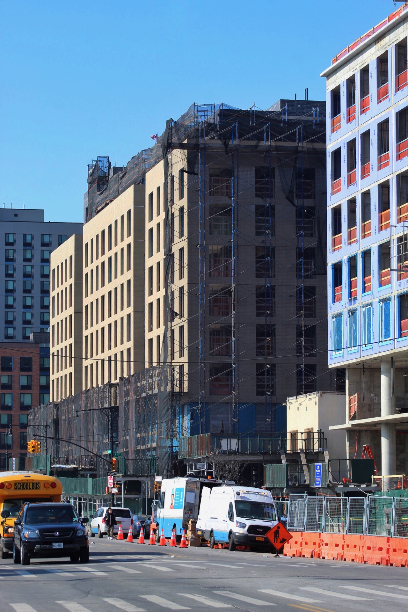
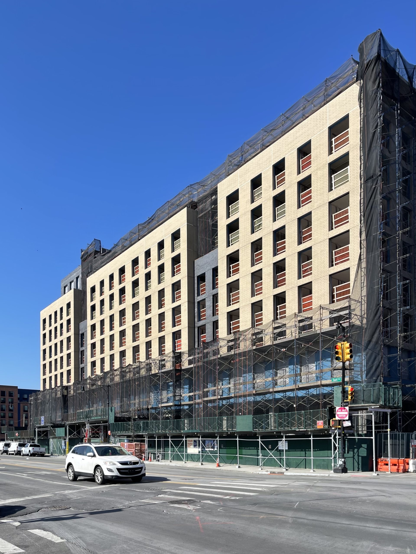
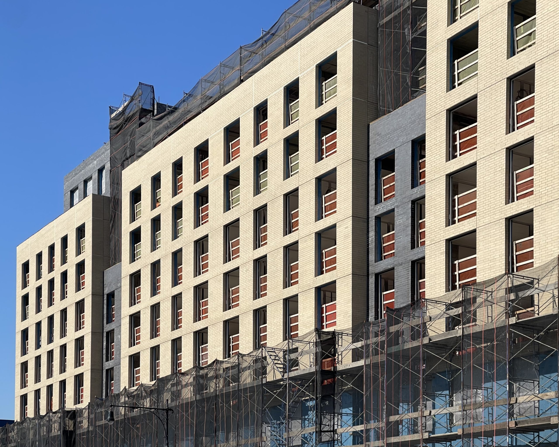
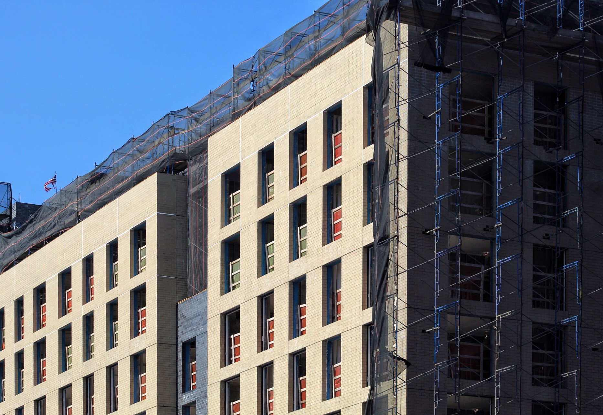
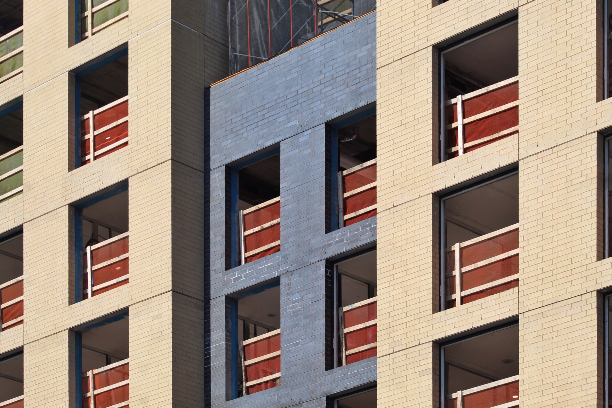
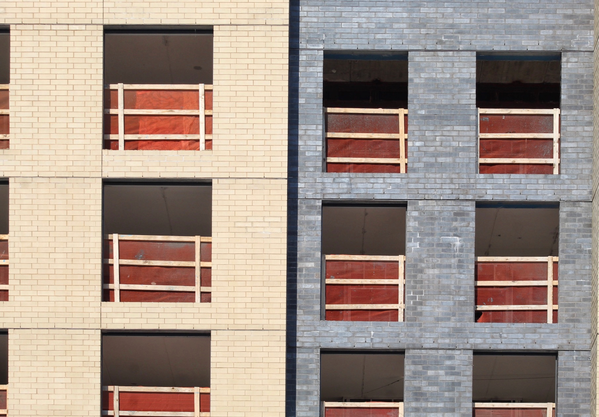
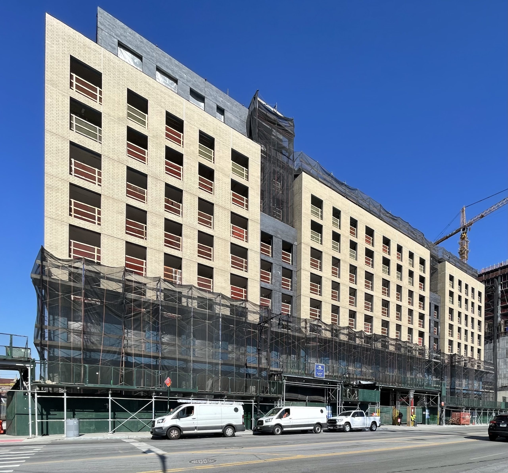
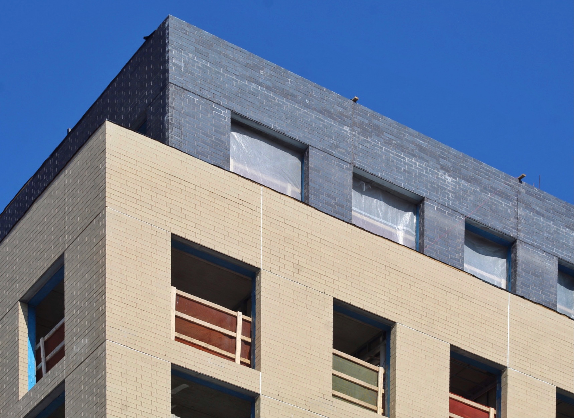
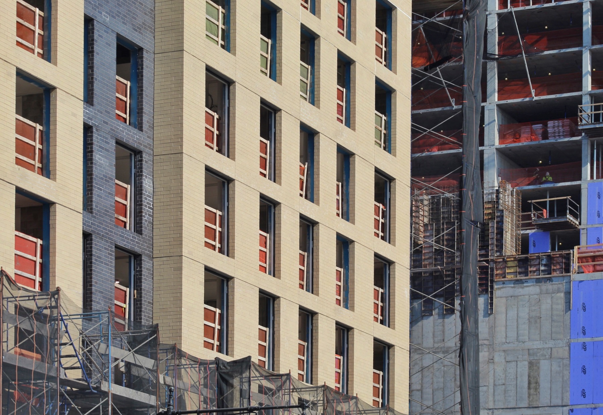




Contrast between sections of gray brick and warm-hued masonry envelope according to the design on exterior. Though floor-to-ceiling windows haven’t started installing yet, but in most parts of the structure it’s probably on the way to finish soon: Thanks to Michael Young.
How do you apply for apartments
Hello my name is Antoinette Williams and I am interested in renting one of your apartments possibly a studio or one bedroom