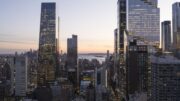Permits have been filed for a six-story commercial building at 648 West 48th Street in Hell’s Kitchen, Manhattan. Located between Eleventh and Twelfth Avenues, the corner lot is closest to the 50th Street subway station on Eighth Avenue, serviced by the C and E trains. Verizon is listed as the owner behind the applications.
The proposed 94-foot-tall development will yield 268,565 square feet designated for commercial space. The building will have a 22,145-square-foot footprint with a cellar, two floors dedicated to office space, and the rest to storage.
Steven Saraniero of WFC Architects is listed as the architect of record.
Demolition permits were filed in July 2022. An estimated completion date has not been announced.
Subscribe to YIMBY’s daily e-mail
Follow YIMBYgram for real-time photo updates
Like YIMBY on Facebook
Follow YIMBY’s Twitter for the latest in YIMBYnews






Be the first to comment on "Permits Filed for 648 West 48th Street in Hell’s Kitchen, Manhattan"