Exterior work is nearing completion on 2300 Cropsey Avenue, a 23-story mixed-use tower in Gravesend, Brooklyn. Designed by Michael Kang Architect and developed by Cropsey Partners LLC, the structure spans 329,522 square feet and will yield 154 rental units spread across 220,000 square feet, as well as an ambulatory center and a supermarket. Wave Construction is the general contractor for the property, which is located at the intersection of Cropsey and 23rd Avenues, adjacent to the Belt Parkway.
Construction was still rising on the reinforced concrete superstructure at the time of our last update in December 2021. Since then, crews have reached the pinnacle and enclosed the entirety of the building in its envelope of reflective glass and metal paneling, with the exception of the vertical strip in the northwestern elevation where the construction elevator remains attached. The tower features numerous stacks of cantilevering balconies, which have begun to be lined with metal railings. A wooden water tower caps the structure atop a mechanical bulkhead.
The building is located to the southeast of the taller 2230 Cropsey Avenue, which is also under construction.
Residential amenities include a cellar-level swimming pool with a hot tub, men’s and women’s locker rooms, a steam room, sauna, fitness center, shared laundry room, and a 13,000-square-foot roof deck on the fourth floor of the multi-story podium. There will also be a parking garage with a capacity of 263 vehicles spanning the cellar, first, and second stories.
The nearest subway is the D train at the elevated Bay Parkway station to the northeast.
2300 Cropsey Avenue will likely complete construction later this year.
Subscribe to YIMBY’s daily e-mail
Follow YIMBYgram for real-time photo updates
Like YIMBY on Facebook
Follow YIMBY’s Twitter for the latest in YIMBYnews

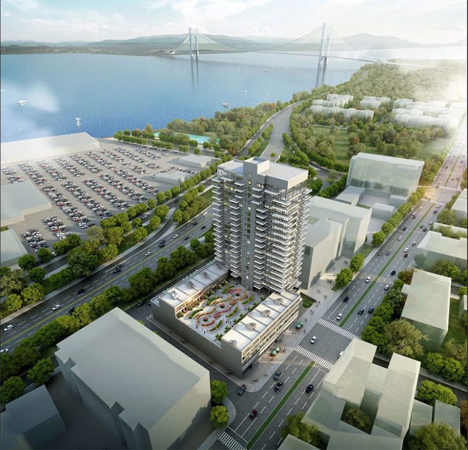
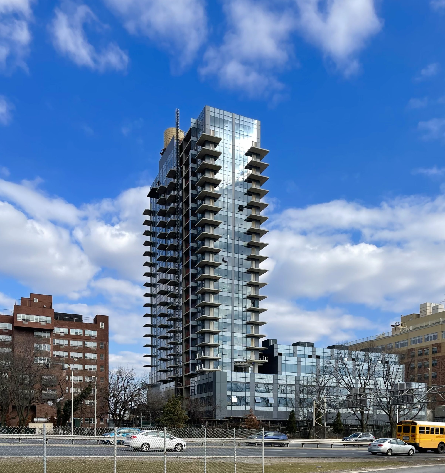
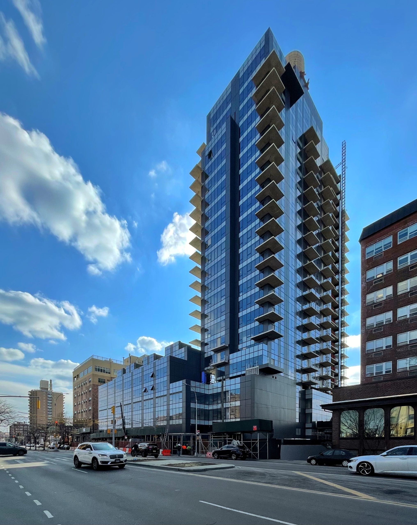
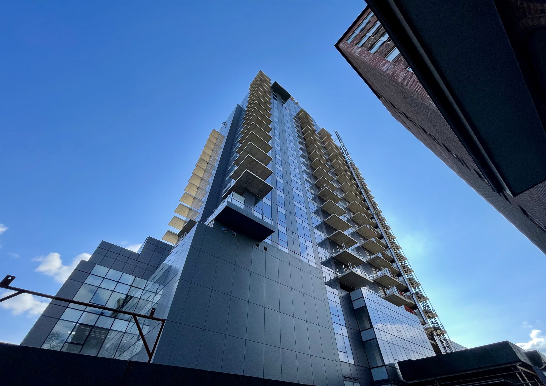
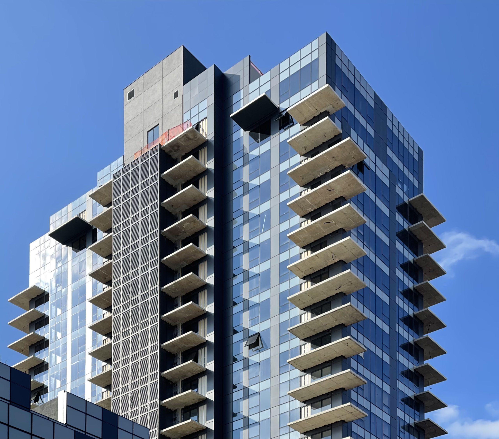
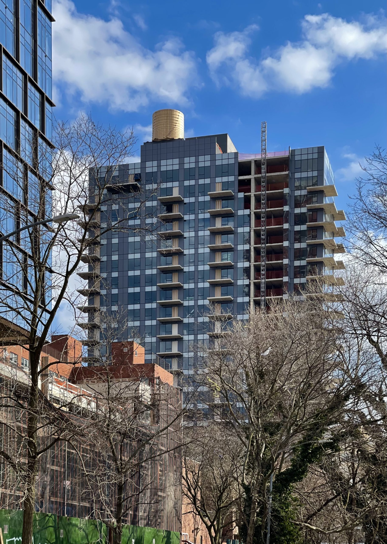
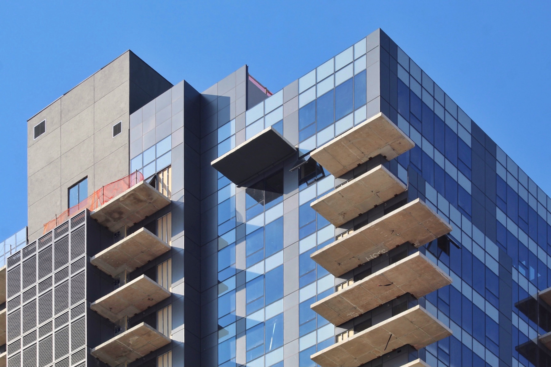
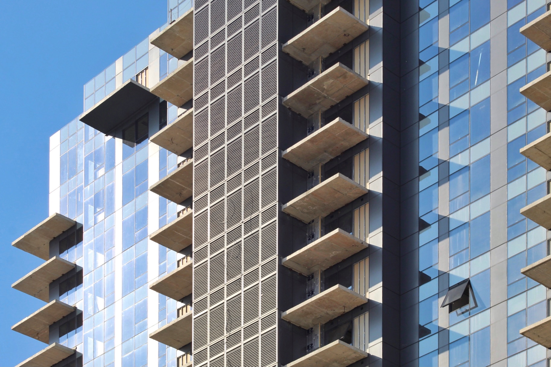
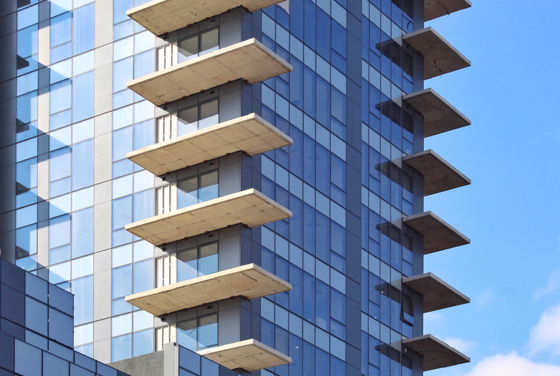
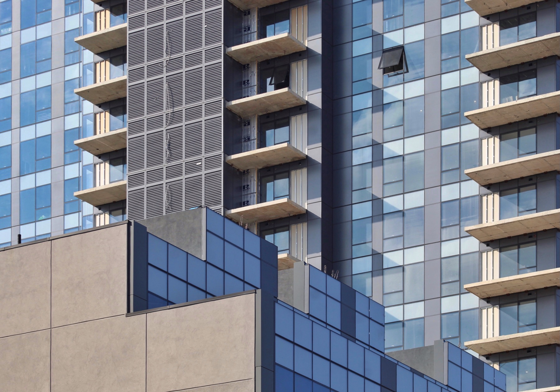
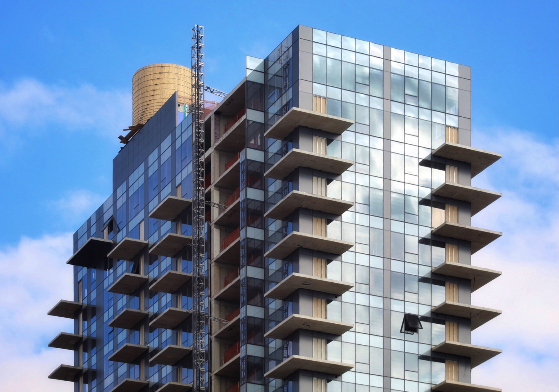
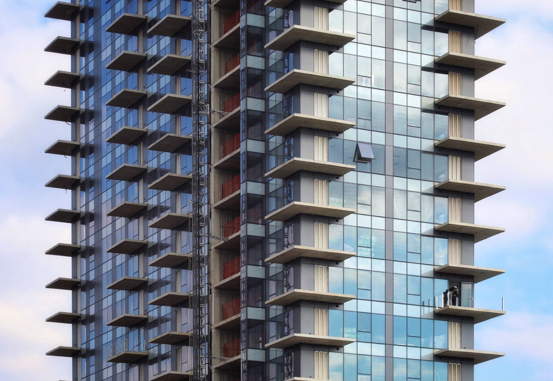
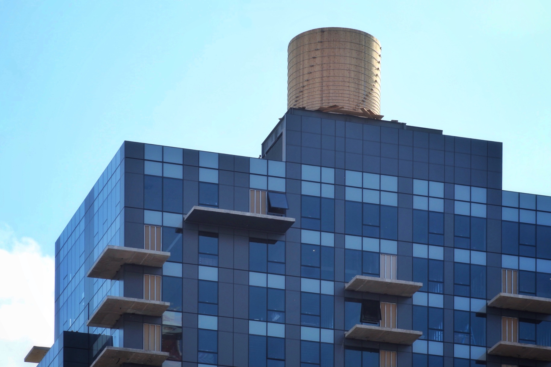
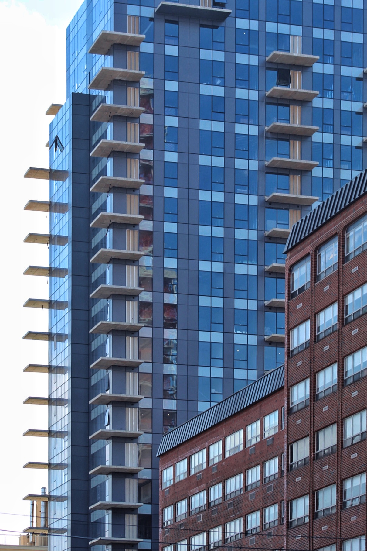
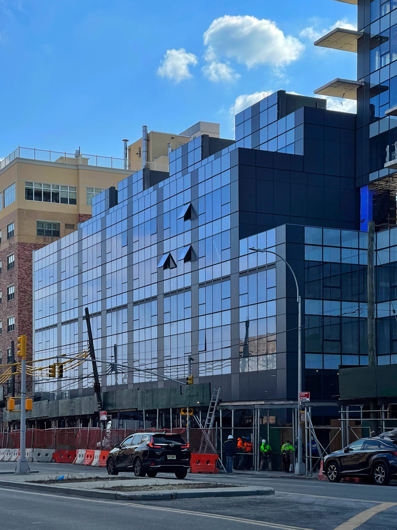
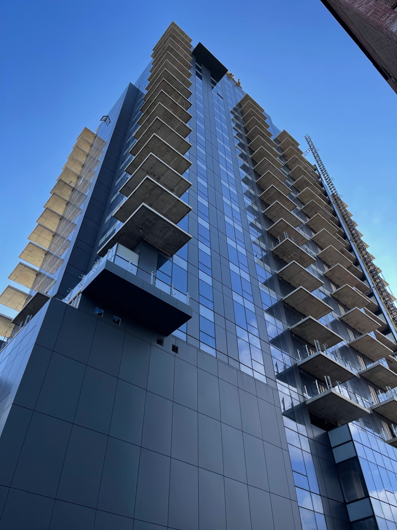
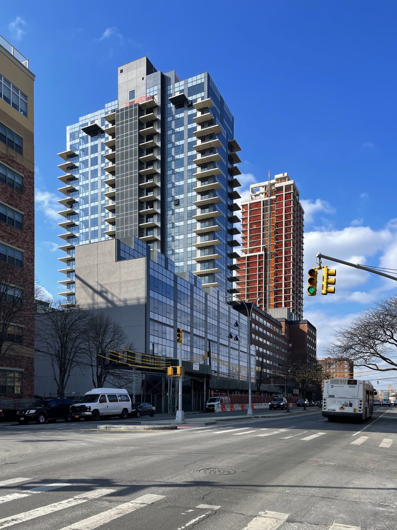
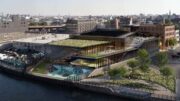



The column of louvers and blank expanses are unfortunate. But I guess they are doing centralized HVAC by floor.
Dear gawd, the cantilevered balconies…
Exactly.
So I can comment about the architecture which is definitely not my favorite. However, I think it more important to acknowledge that a building like this and the density it will bring will likely be a real boon to the neighborhood. So…thumbs up.
Foreground and background from photo by Michael Young, it’s very clear to see the difference between being almost finished with under construction. lots of balconies lining the building very strikingly beautiful that sits on the edge, such remarkable progress I haven’t missed it: Thanks to Michael Young.