Construction continues to rise on 250 East 83rd Street, a 31-story residential building in the Yorkville section of Manhattan’s Upper East Side. Designed by SLCE Architects and developed by The Torkian Group, the 370-foot-tall structure will yield 128 residential units with interiors by Lemay_id, as well as ground-floor retail space. Cauldwell Wingate Company is the general contractor for the property, which is located at the corner of Second Avenue and East 83rd Street.
Recent photos show the progress on the reinforced concrete superstructure since our last update in January, when only the first handful of podium floors had been formed. The tower is now approaching the halfway mark, with a tower crane assembled to aid in the creation of the new levels. Based on the pace of work, 250-252 East 83rd Street could top out before the end of the year.
The main rendering shows 250 East 83rd Street’s façade composed of what appears to be earth-toned brick framing a grid of floor-to-ceiling windows with dark mullions. The massing features an Art Deco-inspired arrangement of setbacks on the upper and lower levels, which will likely be topped with private terraces.
Interior renderings below illustrate the main lobby, residential units, and some of the amenity spaces including a theater, fitness center, children’s playroom, and an outdoor rooftop lounge and terrace.
The property is located diagonally across from the entrance to the 86th Street station, serviced by the Q train. Further west along Lexington Avenue are the 4, 5, and 6 trains.
It was last reported that 250 East 83rd Street is anticipated to be completed in the fall of 2024.
Subscribe to YIMBY’s daily e-mail
Follow YIMBYgram for real-time photo updates
Like YIMBY on Facebook
Follow YIMBY’s Twitter for the latest in YIMBYnews

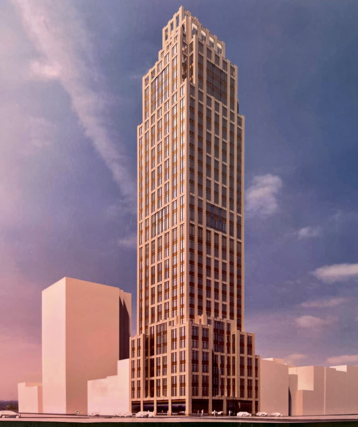
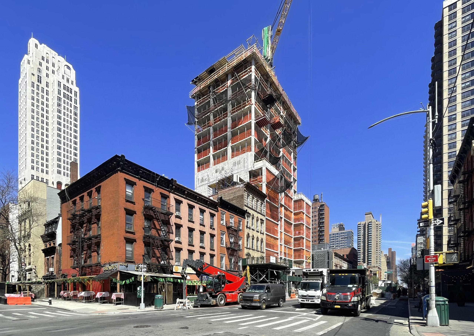
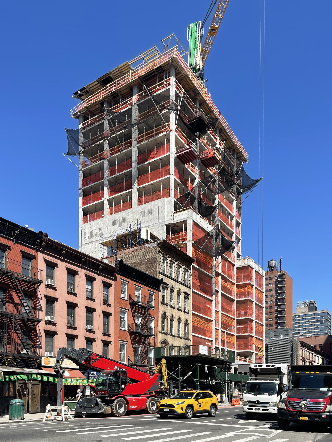
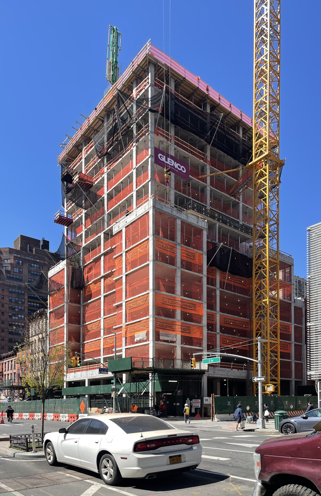
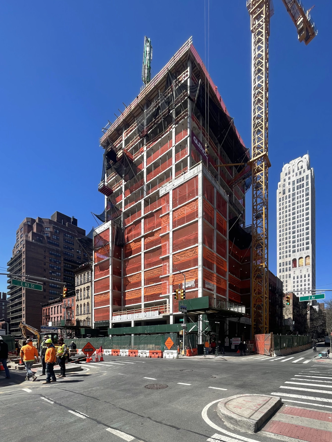
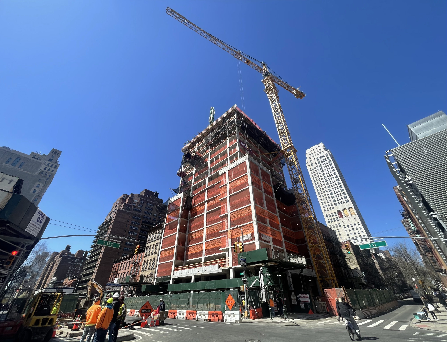
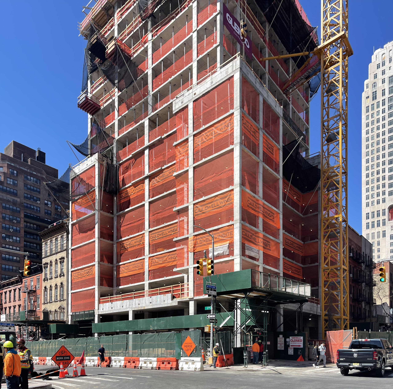
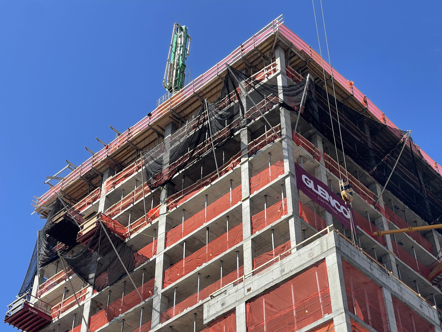
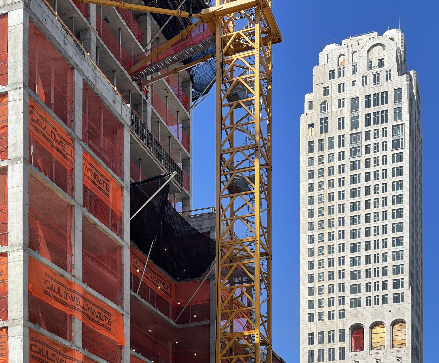
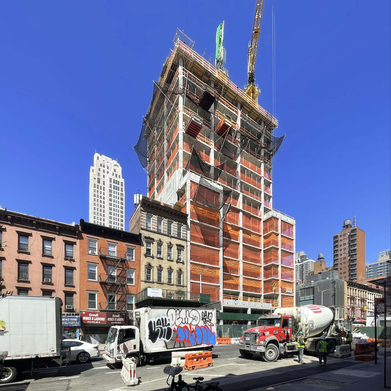
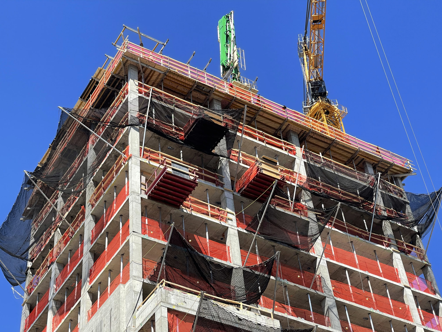
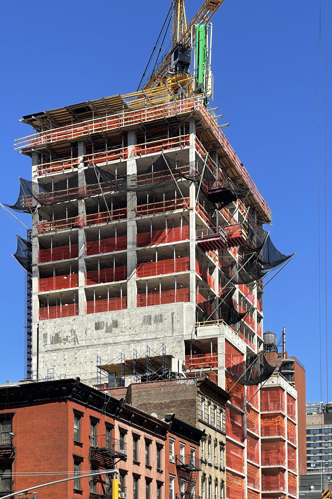
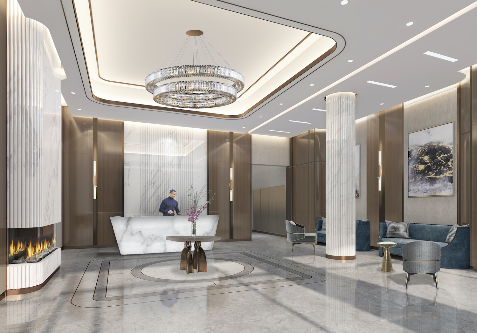
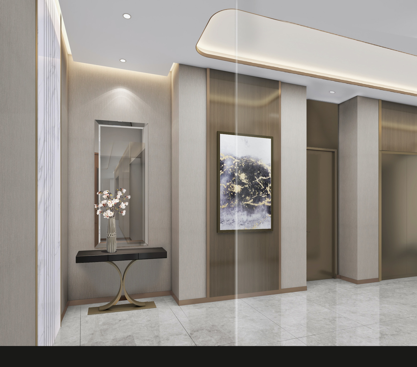
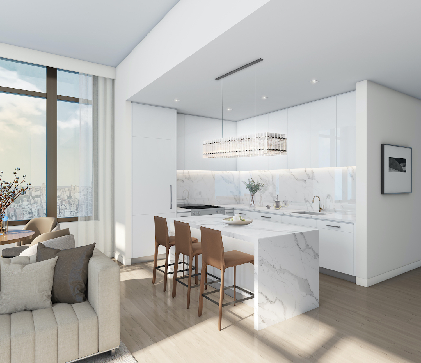
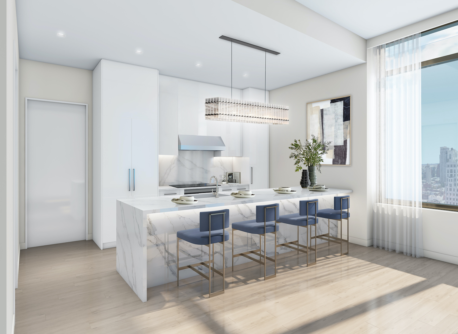
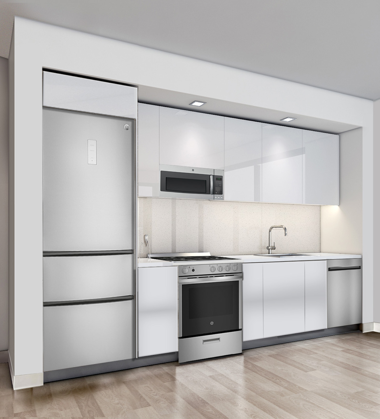
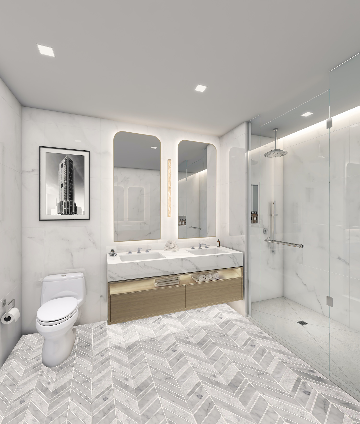
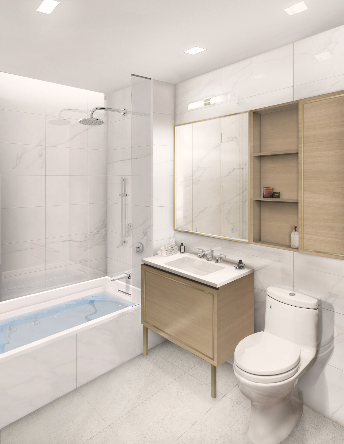


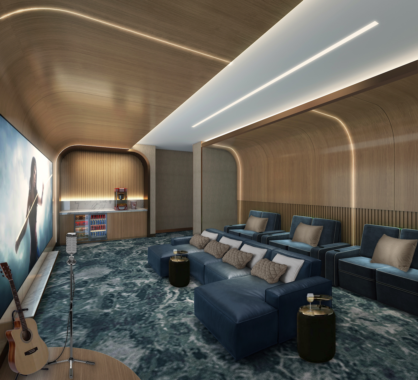
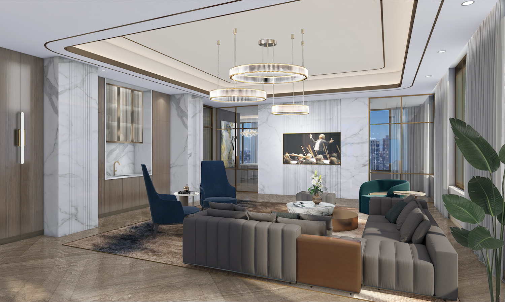
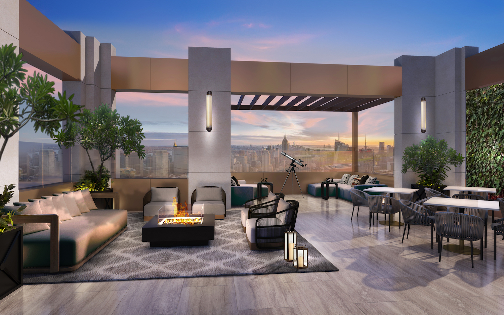
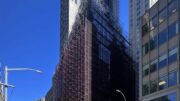
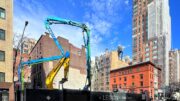
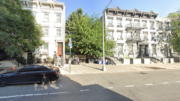
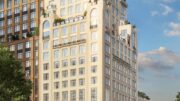
I’m looking for the new progress and now I found it on working to structured up, all the rooms on the same level of a building under its crane. Dark mullions as beautiful and other get prominent to lose its design of floor-to-ceiling windows, so residential building must have windows frame like this: Thanks to Michael Young.
Looks decent.
Looks like an office building in comparison to the nearby classic-styled Stern building?
128 units seems like a lot for new “luxury” UES construction. What is the square footage? Probably mostly studios and one-bedrooms with some bigger units on upper floors.
Looking for a one bedroom apartment responsible tenant
Responsible tenant looking for a one bedroom apartment