Façade installation is progressing on Wildflower Studios, a seven-story film production studio at 35-15 19th Avenue in Astoria, Queens. Designed by Bjarke Ingels Group and developed by Wildflower LTD, a venture backed by Jane Rosenthal, Robert De Niro, and his son Raphael De Niro, the 145-foot-tall structure will yield 775,042 square feet with sound stages, 11 studio modules, production support areas, public and private offices, a fitness center, multiple lounges, two open-air terraces, and a 20-foot-wide public waterfront esplanade along Luyster Creek. Leeding Builders Group is the general contractor for the $600 million project, which is being built on a 229,000-square-foot plot by the intersection of 19th Avenue and 38th Street, next to the Steinway & Sons piano warehouse.
Recent photos show the topped-out steel superstructure in the process of being enclosed with its subtly undulating façade of gray panels, which are arranged in a checkerboard pattern. The frame for the main entrance is complete on the southwestern elevation, featuring inward curving walls that will lead to a glass-clad atrium.
The superstructure accommodates towering ceiling heights for the sound stages and studios. Banker Steel provided the steel and NYC Constructors is erecting the framework, which is steadily being fireproofed in preparation for further façade installation.
The rendering below highlights the finished look of the main entrance.
Wildflower Studios dominates the surrounding landscape at the northeastern end of the Ditmars Steinway section of Astoria.
Wildflower LTD purchased the property from Steinway & Sons for $70 million in February 2020, and the building topped out this past February. Additional components of the project include a 310-vehicle parking lot, dressing rooms, a carpentry studio, and multiple loading berths. The public open space will amount to 34,620 square feet.
Wildflower Studios is expected to bring 1,000 to 1,200 permanent predominantly union jobs and has an anticipated completion date for the third quarter of 2023, as noted on site.
Subscribe to YIMBY’s daily e-mail
Follow YIMBYgram for real-time photo updates
Like YIMBY on Facebook
Follow YIMBY’s Twitter for the latest in YIMBYnews


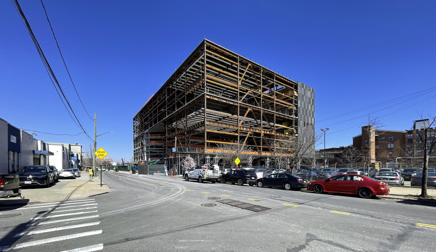
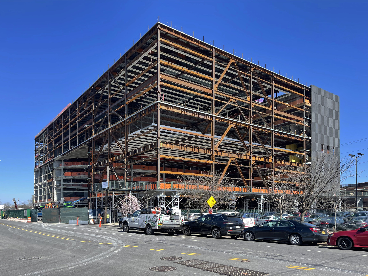
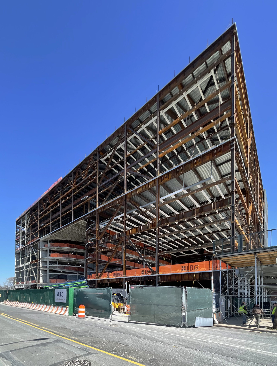
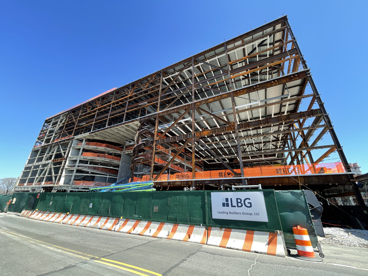

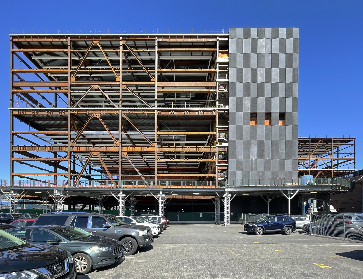
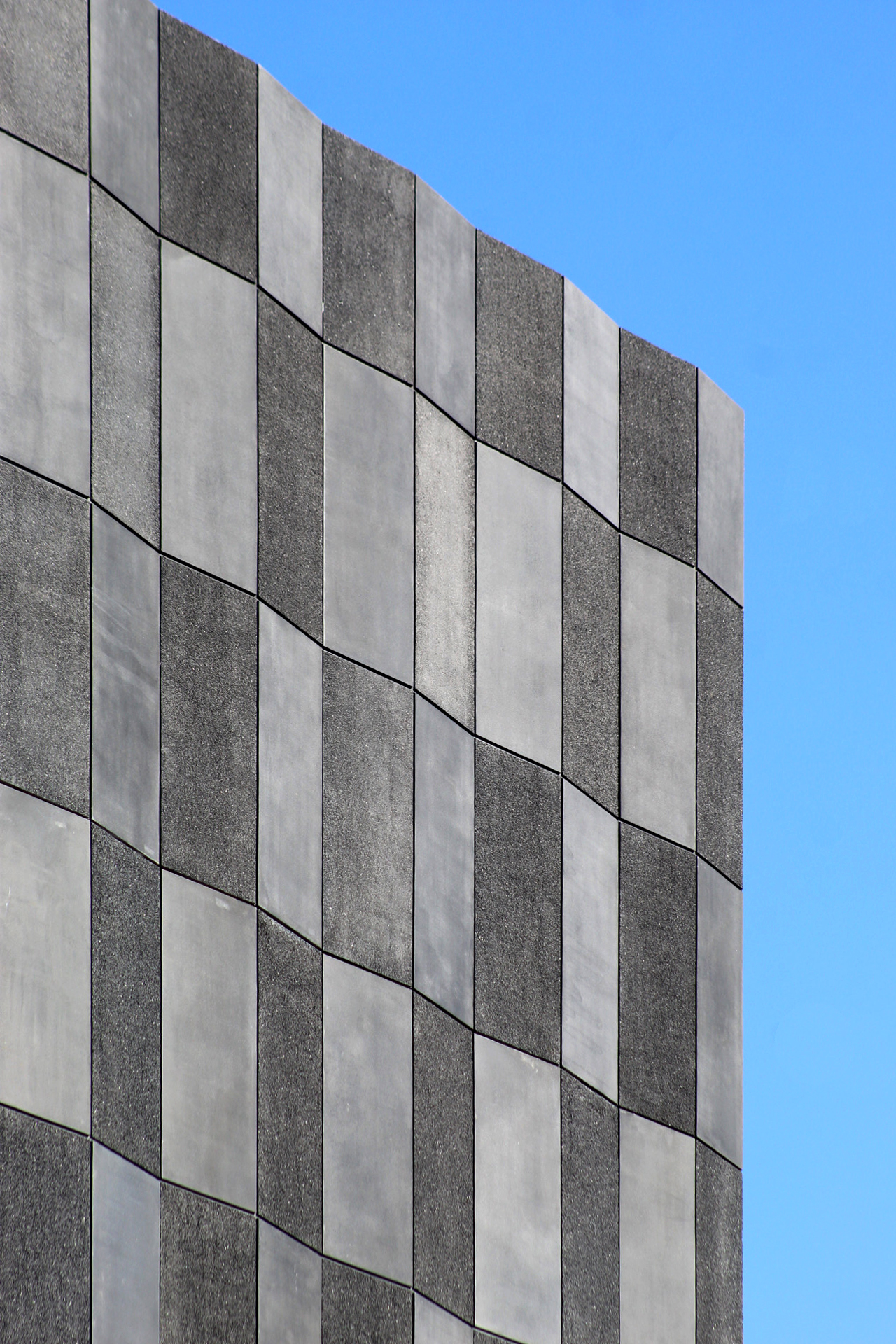
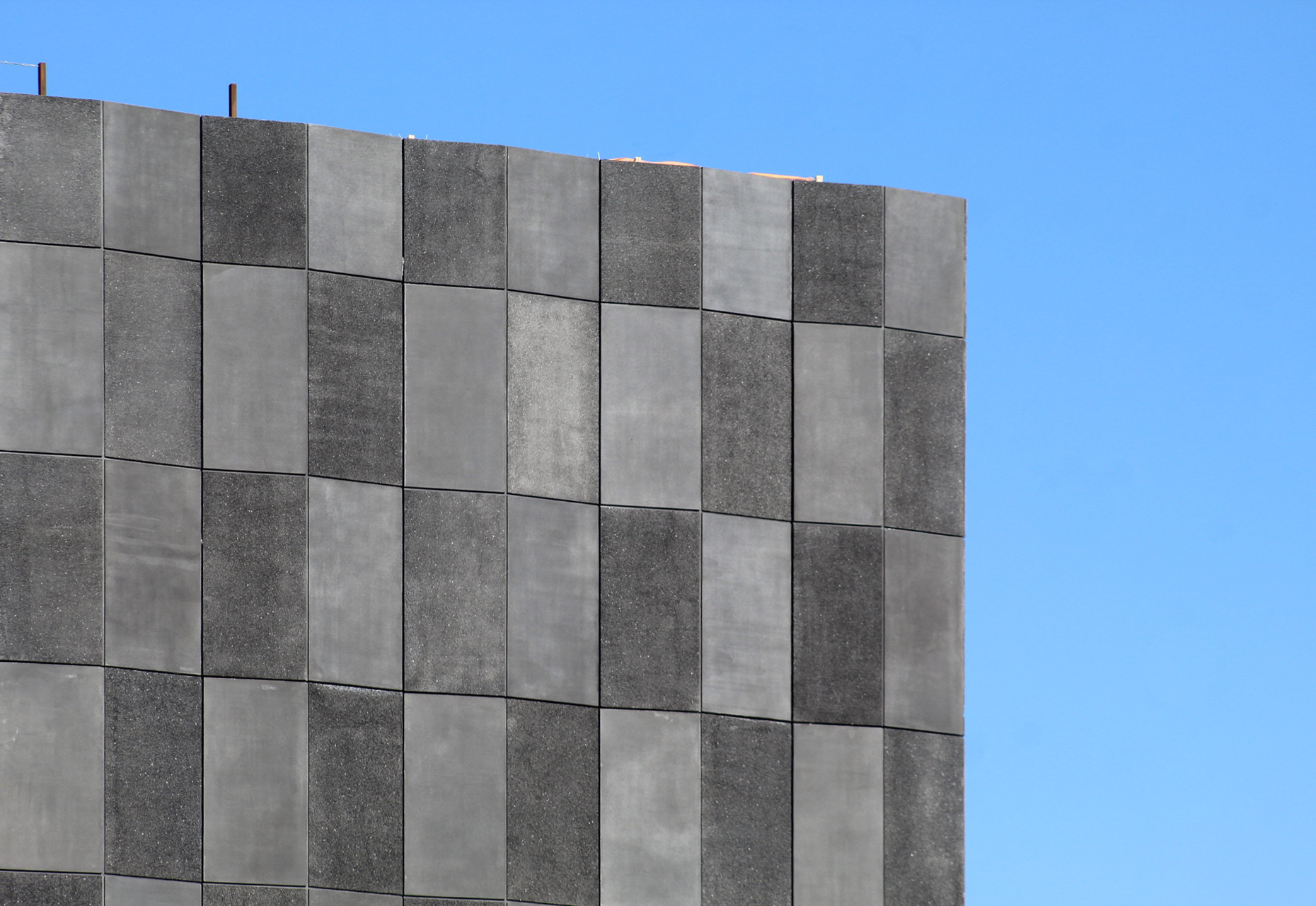
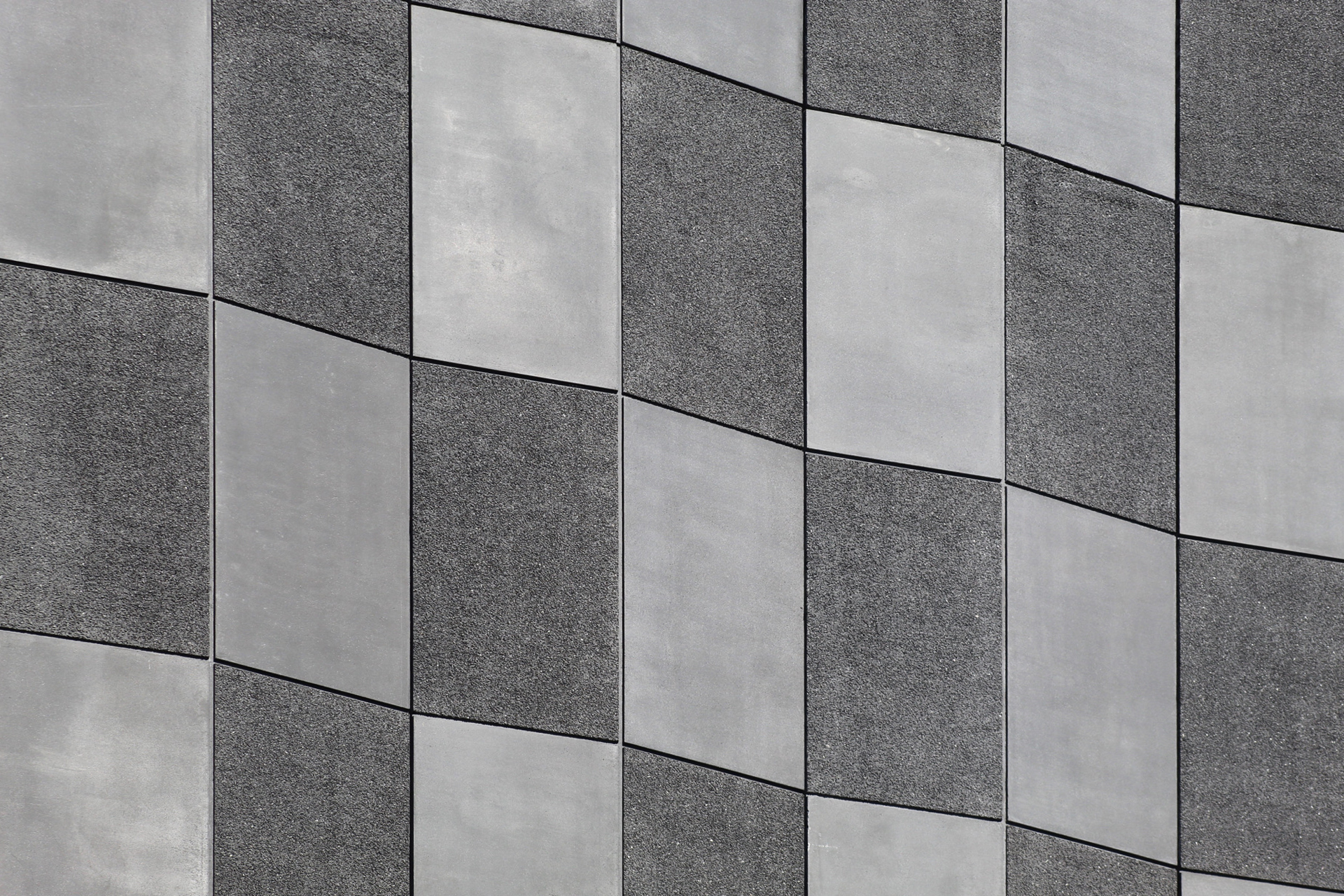
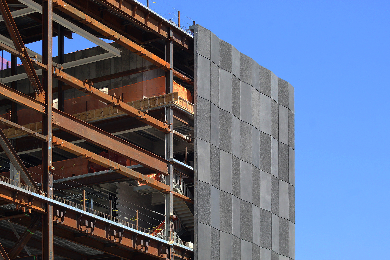
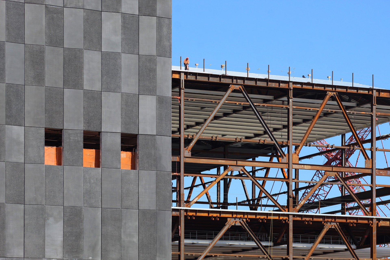
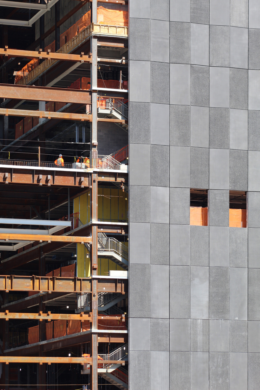
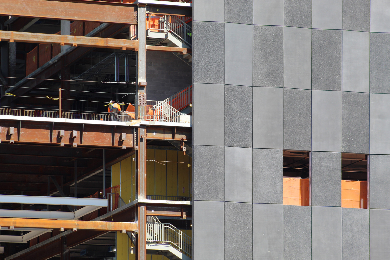
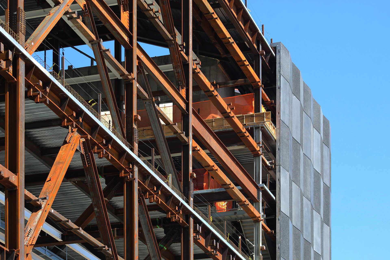
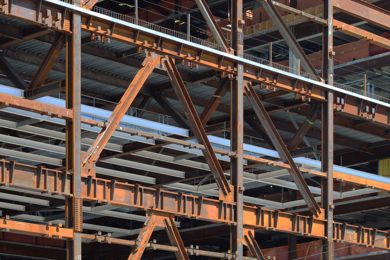
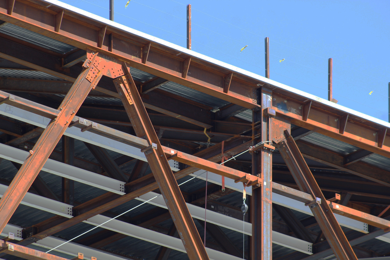
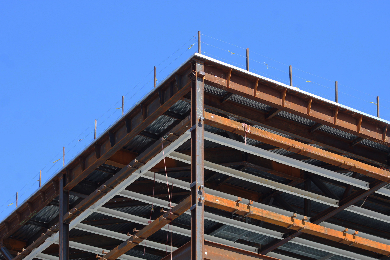
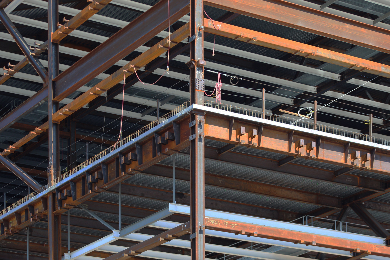
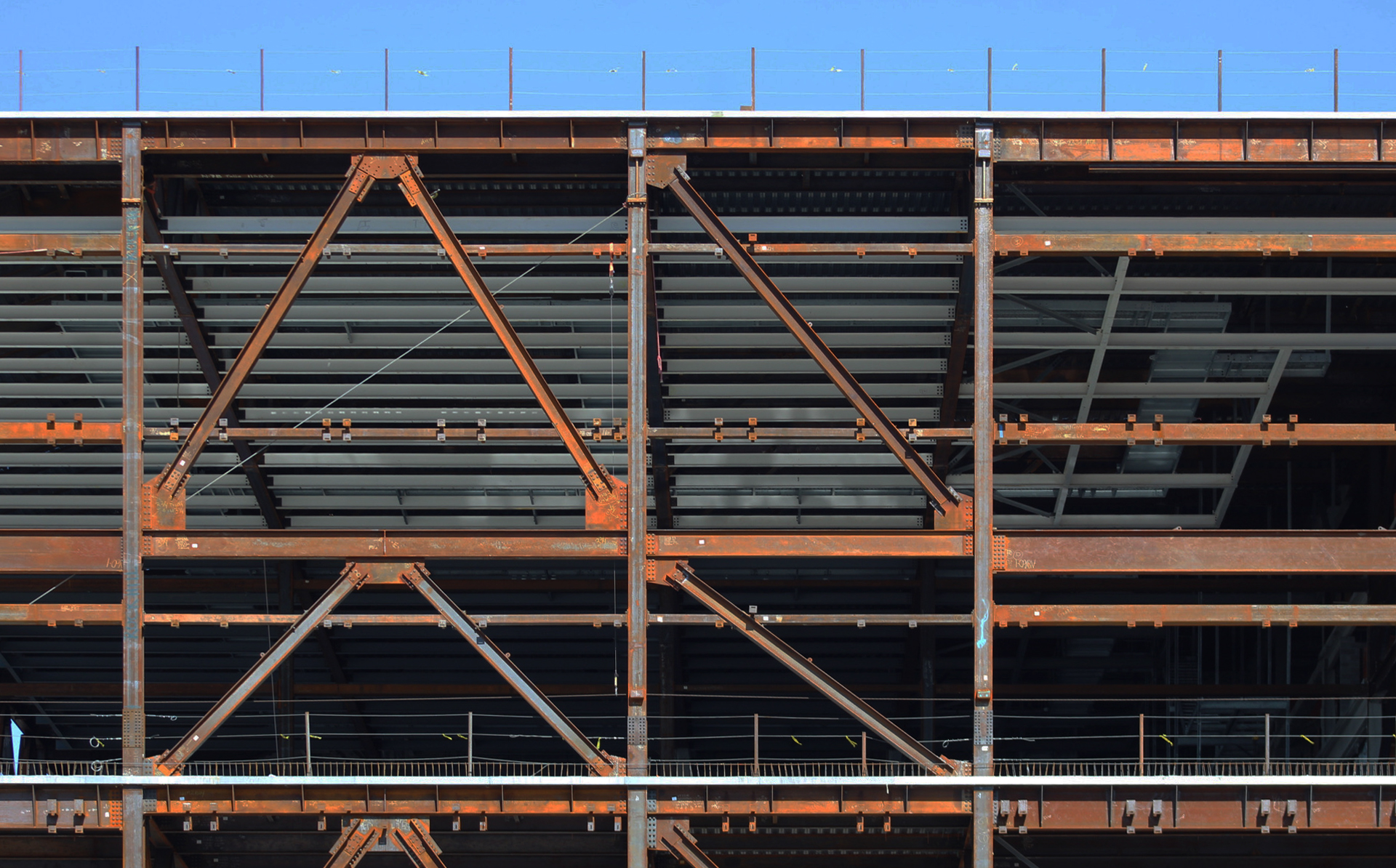
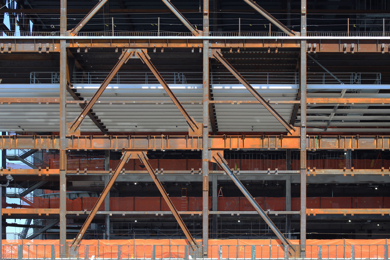
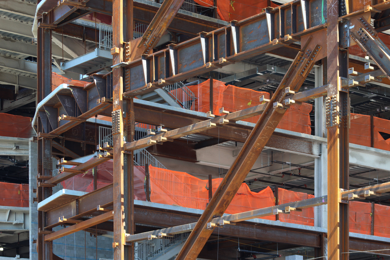
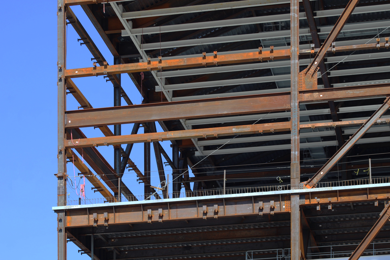

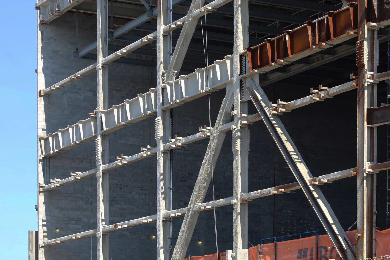
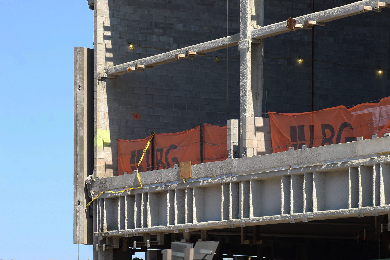
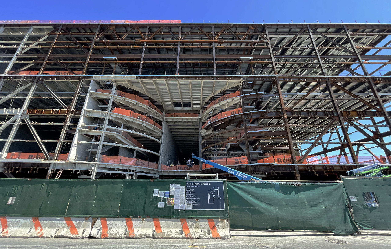
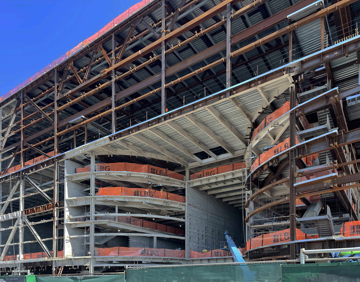
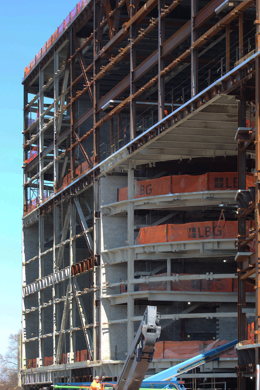
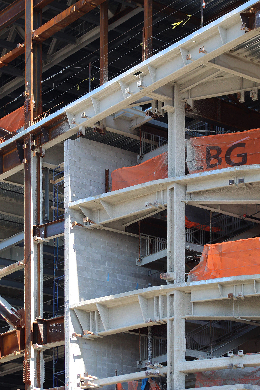
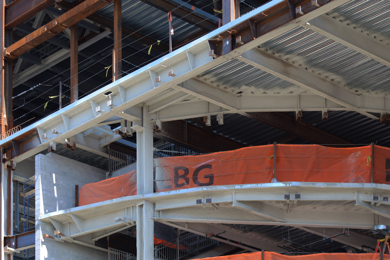
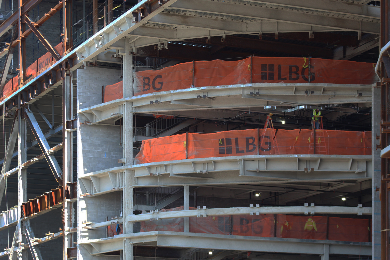
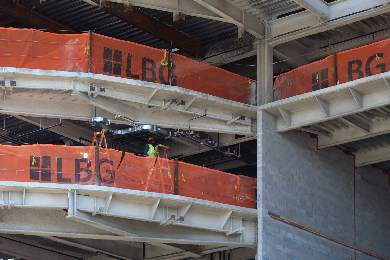
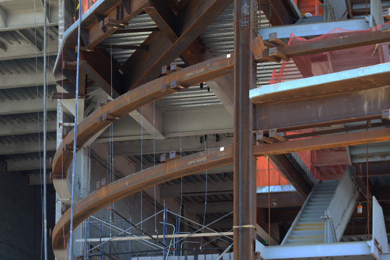
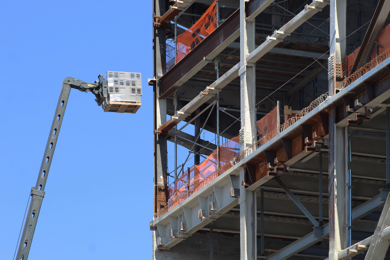
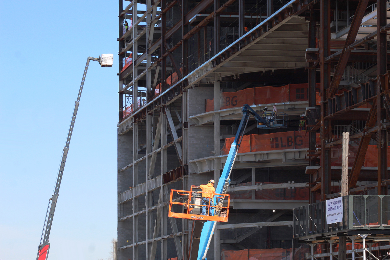
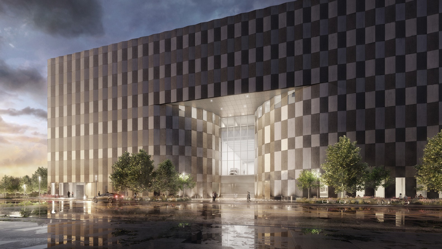

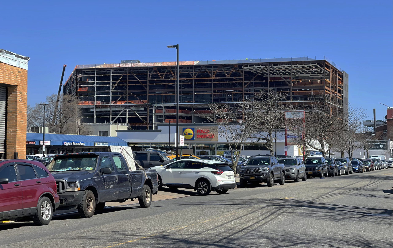
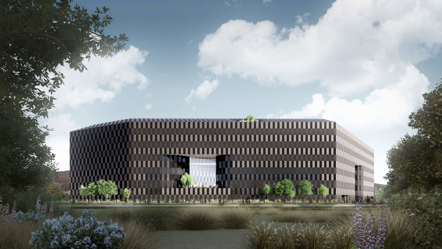
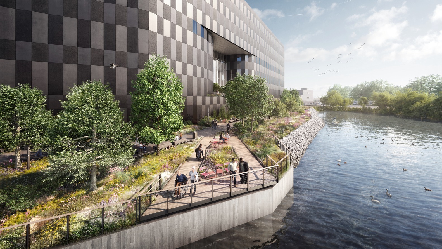
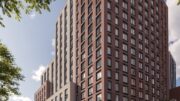
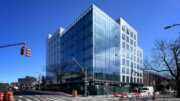
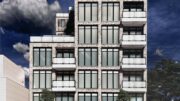
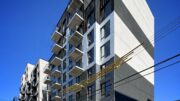
Strong way of seeing that I agree completely with what has just been shown, in a time of progress in normal state on topped out. But the main entrance toward the installation so beautiful on its feet, raised and supported by checkerboard facade which I want to enter and visit a place: Thanks to Michael Young.
How high above the flood plane does the structure sit? Will the 310 vehicle parking lot be sustainable? Will the rooftop have solar panels? These are important questions that need to be addressed for the future.
My thoughts exactly on seeing that last rendering. What is the height of the ground floor compared to Sandy’s storm surge?
It’s being built in a portion of the parking lot for Stienway & Sons manufacturing facilty which has been there about 200 years… So there’s that.
Maybe you should start to ask if all the hype about rising sea levels is real.
New York becoming a big capital of film and tv production.
Flood mitigation aside, this building looks bad ass! Super cool!