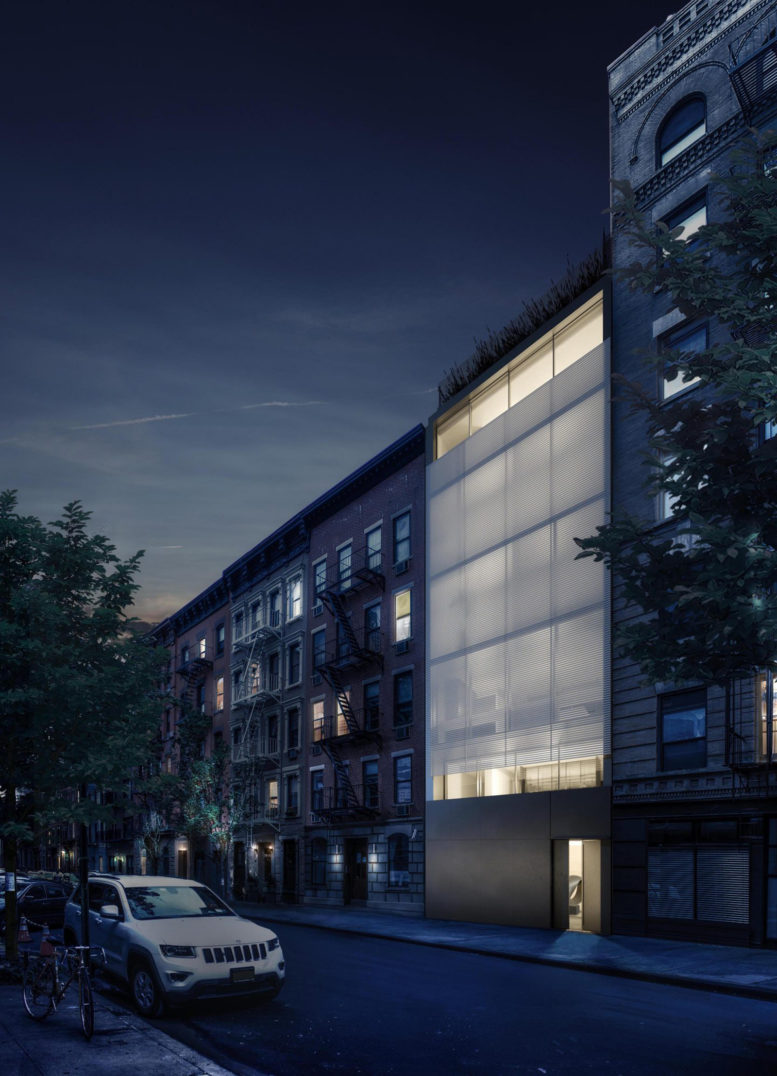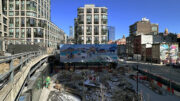Construction is nearing completion on 217 West 20th Street, a six-story private residence in Chelsea, Manhattan. Designed by TEN Arquitectos in collaboration with Elsa Ponce Architectural Design and developed by Bermuda Overseas Mission under the 217 West 20th Street LLC, the structure will yield 11,000 square feet with a ground-floor garage. Wesbuilt Construction Mangers is the general contractor for the property, which is located between Seventh and Eighth Avenues.
The building features white and reflective metal paneling framing a glass curtain wall, all covered with a gray brise-soleil. The flat parapet is lined with a glass railing for a roof terrace. Sidewalk scaffolding still obscures the first level of the residence, but should be disassembled in the coming months as work draws to a close.
The below Google Street View shows the one-story former occupant of the property, which the owners purchased for $4 in 2012.
The nearest subways from the site are the 1 train at the 23rd Street station along Seventh Avenue and the C and E trains at the 23rd Street station on Eighth Avenue.
217 West 20th Street was initially scheduled for completion in July 2022, but work should conclude by the latter half of this year.
Subscribe to YIMBY’s daily e-mail
Follow YIMBYgram for real-time photo updates
Like YIMBY on Facebook
Follow YIMBY’s Twitter for the latest in YIMBYnews










this is absolutely shameful. some rich guy spent $4 just so they could build this hostile, closed off monstrosity for only themself to enjoy. space could easily fit 10+ homes for people but nope this guy’s literal metal box with no windows was more important.
Front looks terrible. Looks like a windowless storage unit.
I doubt proximity to the subway is relevant.
The original garage at the very end was turned into a cool hunting lodge-looking coffee shop before the coffee craze swept the city. Unfortunately, the foot traffic wasn’t great and it did not last very long.
This current project has been ongoing forever due to original purchaser going to prison for fraud and construction put on hold. The project has been through three developers—one of which ran out of money. At one point it looked like an abandoned project. Overall, for the money poured into it, it’s an unattractive fortress. Looks like The New Museum on Bowery.
$6 coffee didn’t have anything to do with it?
I don’t think there was $6 coffee back when it closed. The garage sat empty for a very long time, before the property was sold in 2012.
This project had a $28MM budget and StreetEasy shows this “house” was sold for $6.5MM on 9/26/22. Taking into account that the buyer paid $4MM for the property, it’s clear it was a huge loss for whoever paid for the property and construction.
Very MTA ventilation plant if the MTA was just a bit edgier with their vent plant architecture.
Goes to show that $$$ cant buy good taste. Absolute trash.
At least there will be an art wall along the sidewalk.
A single family house with a garage???
Terrible, there needs to be more regulation on what kind of things can be built.
On the same street as the 10th precint station house. Could be used as a holding cell. The view from the hidden window sometimes crashed or impounded automobiles. And they paid how much? LOL
What is the matter with people that they can spend all the time and money to eke out a way to conform to all the ordinances and do all of that work to then build something that is absolutely terrible in a particular neighborhood. I mean really. Did it have to be Chelsea? Come on. Ego client & desperate architect. Sad.