Aurora Capital Associates and William Gottlieb Real Estate have shared new interior renderings for The Keller, a seven-story residential building at 150 Barrow Street in Manhattan’s West Village. Designed by BKSK Architects, the building contains 24 condominiums and a suite of amenity spaces. Compass Development Marketing Group and the Hudson Advisory Team are the exclusive sales and marketing team for The Keller.
The residential property consists of two unified buildings at 144 and 150 Barrow Street. The latter was a constructed in the late 1800s and functioned as the Keller Hotel, primarily used by sailors until 1935. It was later converted to a single-room occupancy hotel in the 1980s, then a welfare hotel until 1998, when it officially closed.
Despite a decades-long vacancy, the building was designated as a New York City landmark in 2007 as one of the last remaining turn-of-the century hotels along the West Village waterfront.
Today, available homes at The Keller range from one- to four-bedroom floor plans. All of the condos feature white oak flooring, in-unit washer and dryers, name-brand kitchen appliances, marble-clad bathrooms, and high-efficiency temperature control systems.
“The Meatpacking District and neighboring West Village have been a core focus for Aurora over the past decade, so when the property presented itself, we pounced on the opportunity to transform it,” said Bobby Cayre, CEO and managing partner at Aurora Capital Associates. “The Keller spoke to us because of its unbeatable waterfront and park-side location coupled with the textured history of the building. We knew we had a special project on our hands.”
The collection of amenity spaces includes a fitness center, a children’s playroom, a laundry room, bicycle storage, a package room with cold storage, and a communal lounge with a kitchen and a bar. During the warmer seasons, residents can enjoy a landscaped courtyard terrace with barbecues and an outdoor kitchenette. Private storage units are also available for purchase.
To date, The Keller has over $50 million in signed contracts, including the two penthouse residences with asking prices of $17.5 million and $7.19 million. Remaining units are priced beginning at $2.62 million.
Subscribe to YIMBY’s daily e-mail
Follow YIMBYgram for real-time photo updates
Like YIMBY on Facebook
Follow YIMBY’s Twitter for the latest in YIMBYnews

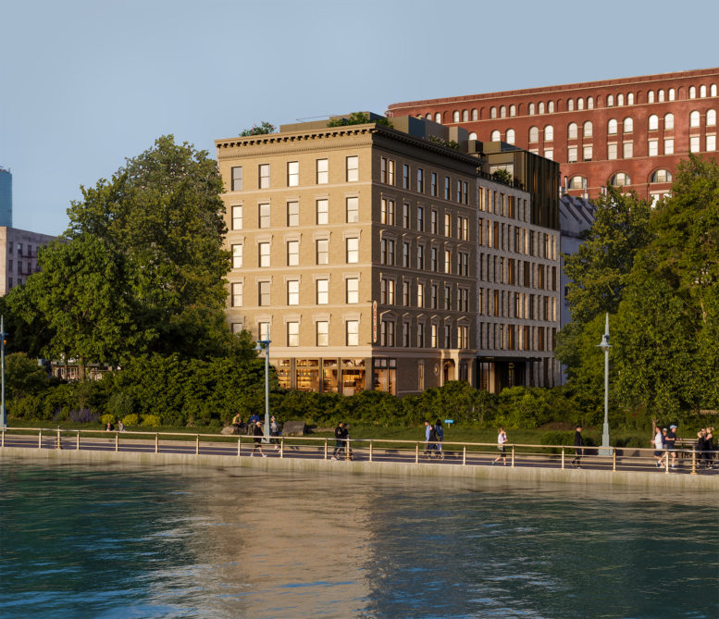
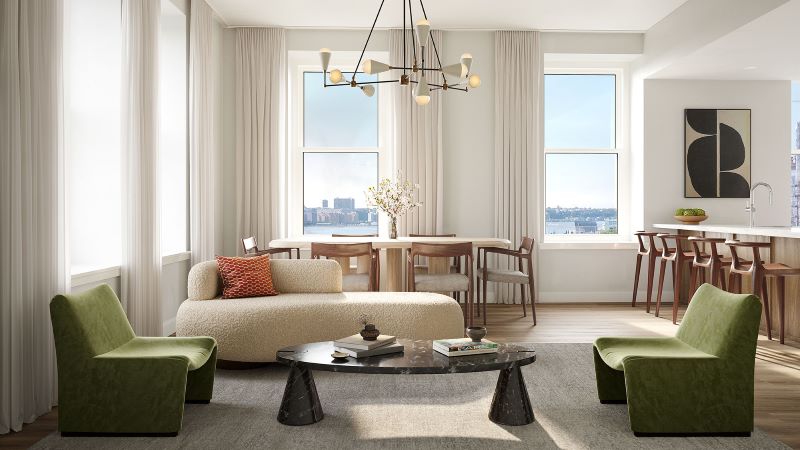
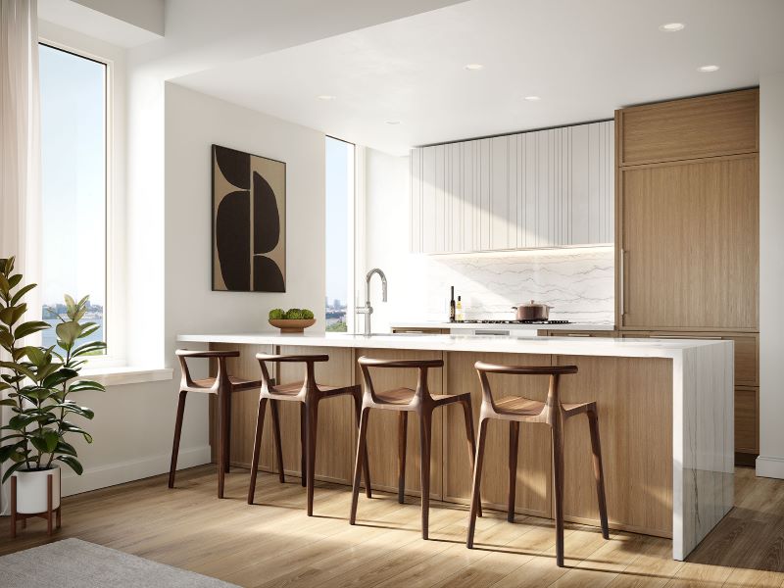
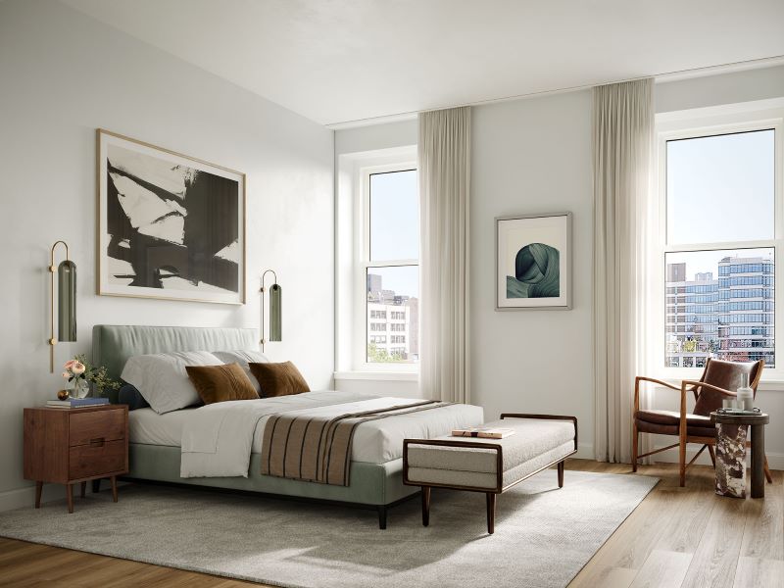
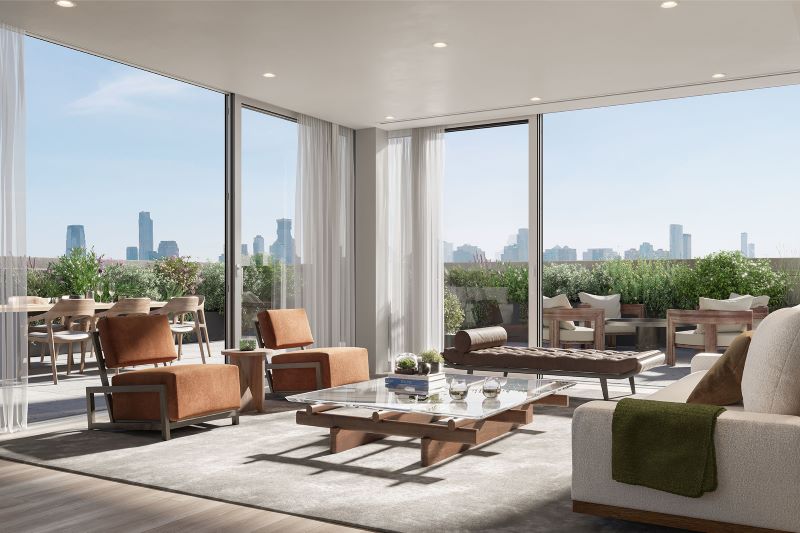
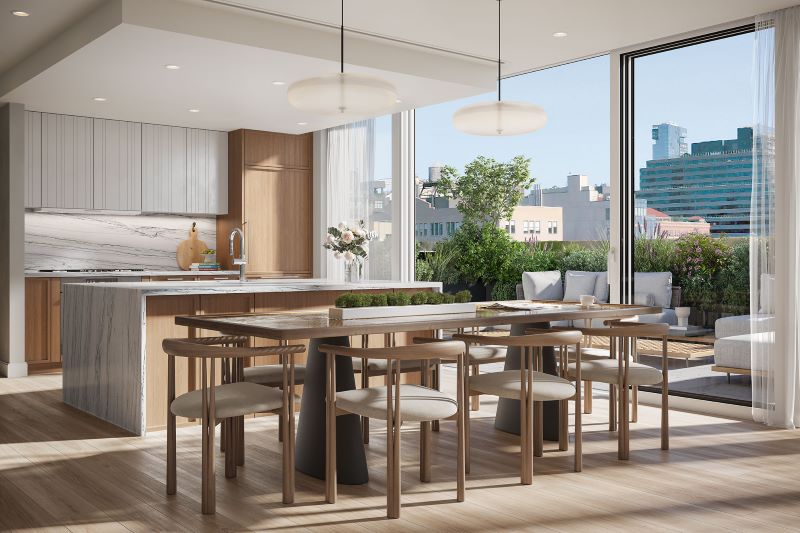
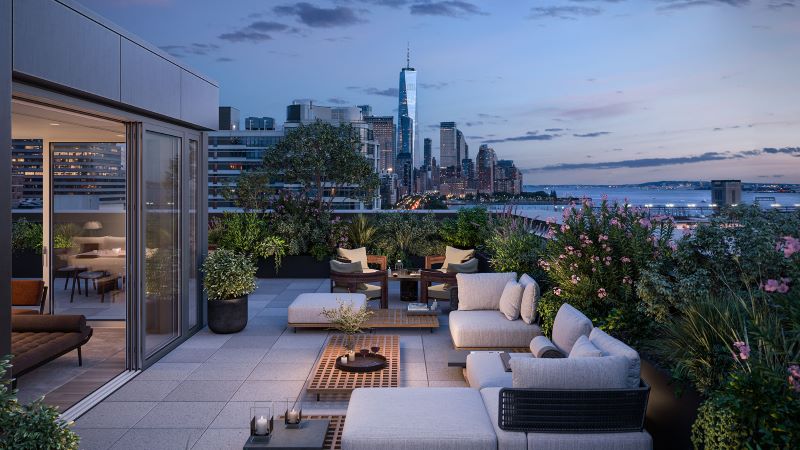
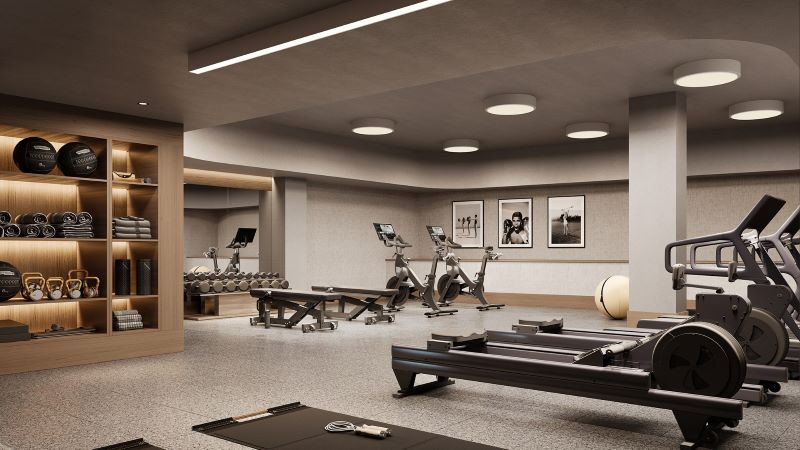
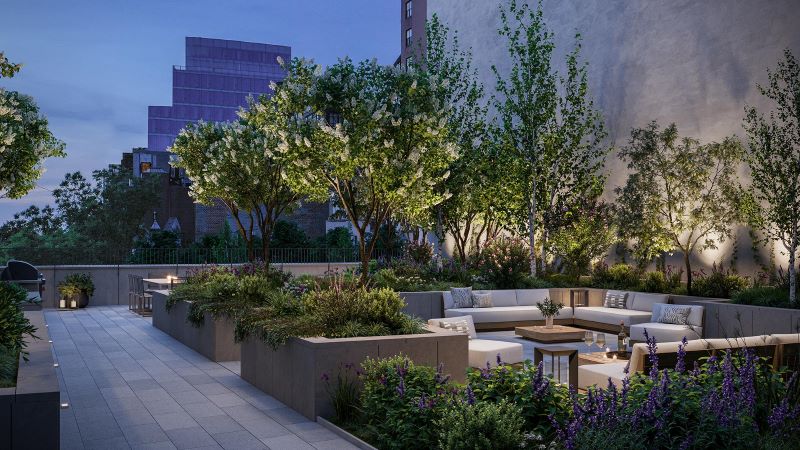




Be the first to comment on "Developers Reveal New Interior Renderings of The Keller at 150 Barrow Street in West Village, Manhattan"