Work is unfolding rapidly on 550 Tenth Avenue, a 47-story residential skyscraper in Hell’s Kitchen, Manhattan. Designed by Handel Architects and developed by Gotham Organization and Goldman Sachs Asset Management JV, the 520-foot-tall structure will yield 430,000 square feet and 453 rental units, with 137 reserved for affordable housing, as well as 9,000 square feet of lower-level retail space, over 20,000 square feet of amenities, and 26,764 square feet of administrative office space for Covenant House. GO Covenant LLC is the owner and Monadnock Construction is the general contractor for the property, which is located along Tenth Avenue between West 40th and 41st Streets.
Recent photos show the tremendous progress on the reinforced concrete superstructure since our last update in early April, when crews were just reaching the top of the podium. The building is now nearing the halfway mark, with the upper floors covered in a safety cocoon as workers continue to pour new floor plates. At this rate of progress, the building could top out near the end of summer.
The bronze-hued façade paneling and floor-to-ceiling windows have also begun to enclose the lower levels of the multi-story podium. The façade features a sculpted pattern that creates a dynamic play of light and shadow, adding depth to the building’s appearance. The main tower above will utilize the same paneling, but in a larger grid spanning two to five floors in height.
Below is a street-level rendering showing the completed look of the podium. The residential entrance will be located along Tenth Avenue beneath a sidewalk canopy and an inward-sloping wall of glass that runs up to the podium’s rooftop amenity level.
Amenities will include a second upper-level lounge with an adjacent outdoor sky deck providing expansive views of the Empire State Building, Hudson Yards, and sunsets over the Hudson River. The podium will also have additional amenity spaces for social, leisure, and health and fitness activities.
The closest subways from the property are the A, C, and E trains at the 42nd Street-Port Authority Bus Terminal station, which offers an underground transfer to the 42nd Street-Times Square station servicing the 1, 2, 3, 7, N, Q, R, W, and Shuttle train to Grand Central Station. Also nearby is the 7 train at the 34th Street-Hudson Yards station to the south.
550 Tenth Avenue is anticipated to be completed in June 2025, as noted on site.
Subscribe to YIMBY’s daily e-mail
Follow YIMBYgram for real-time photo updates
Like YIMBY on Facebook
Follow YIMBY’s Twitter for the latest in YIMBYnews

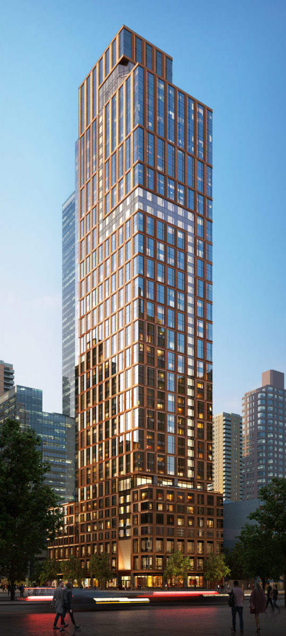
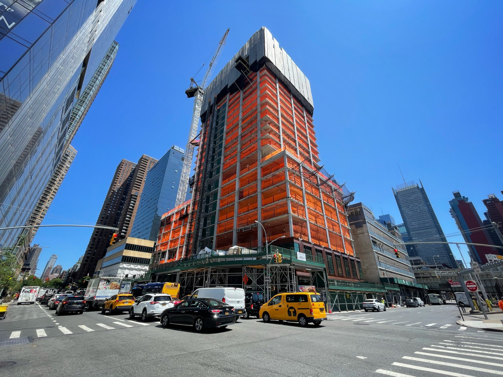
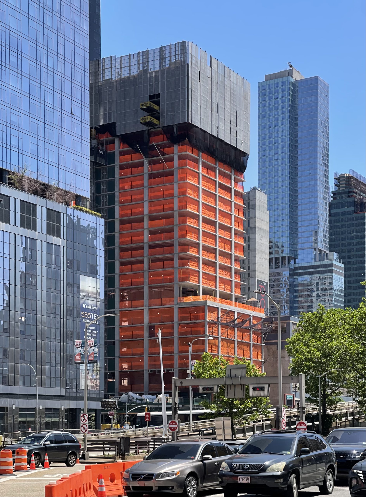
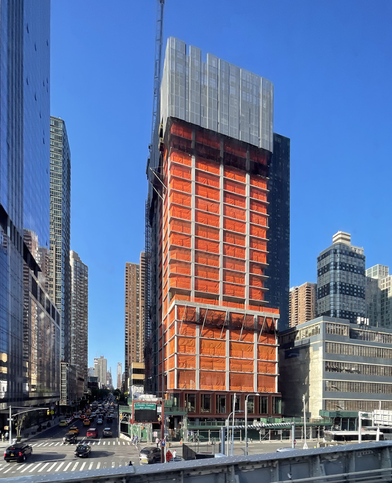
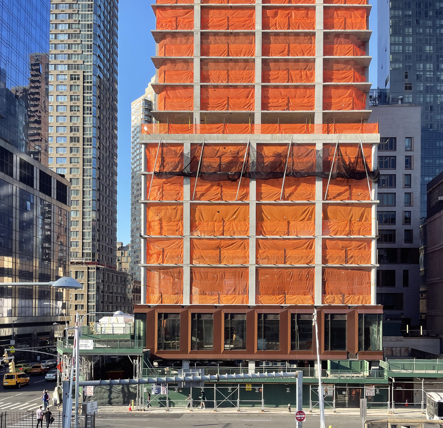
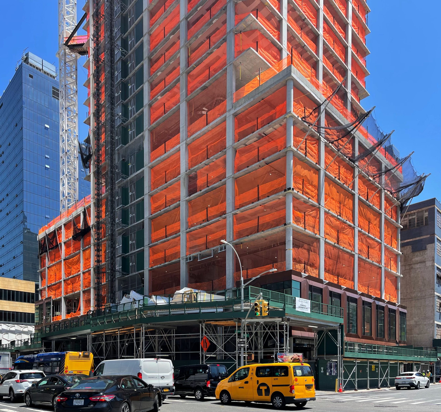
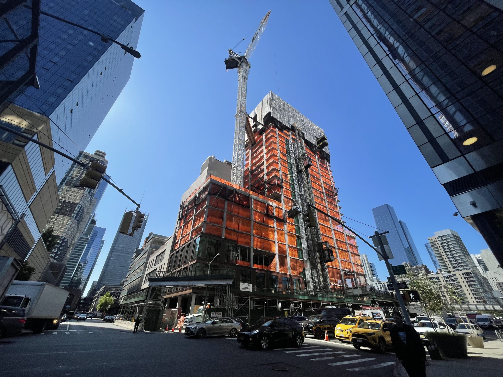
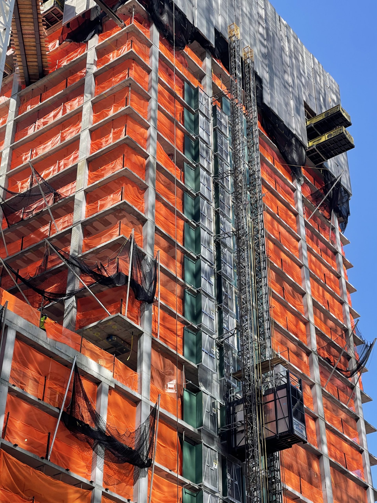
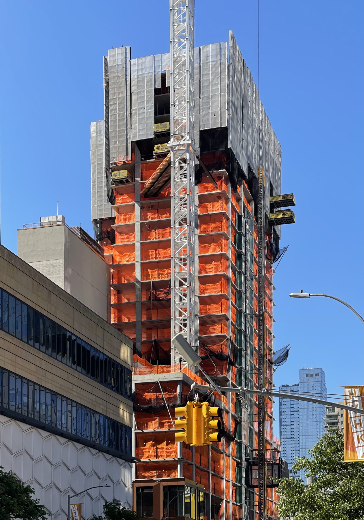
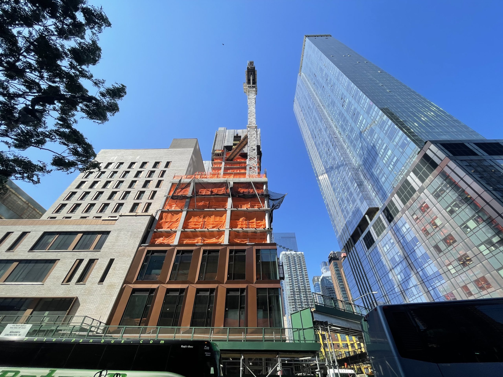
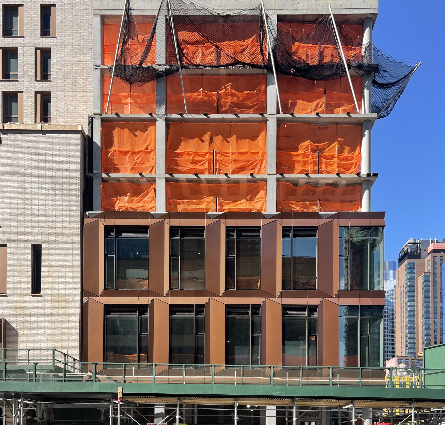
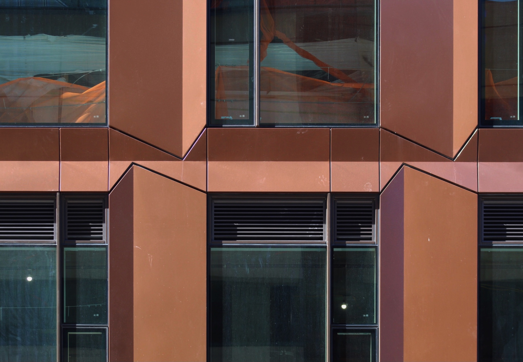
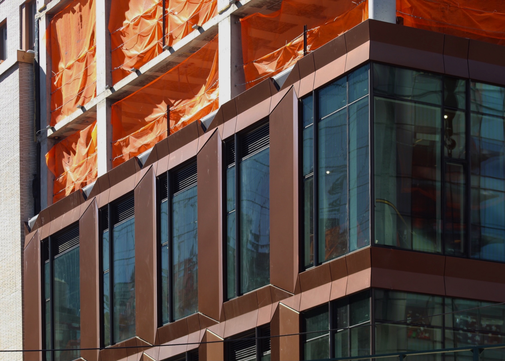
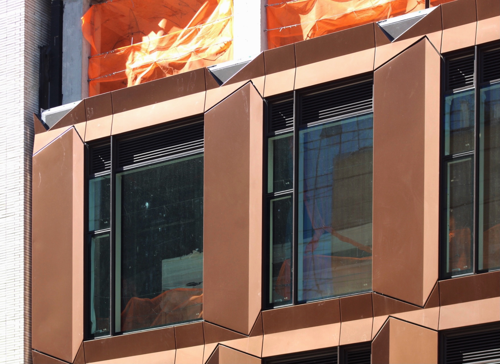
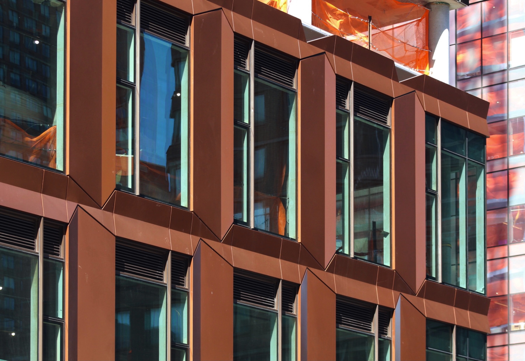
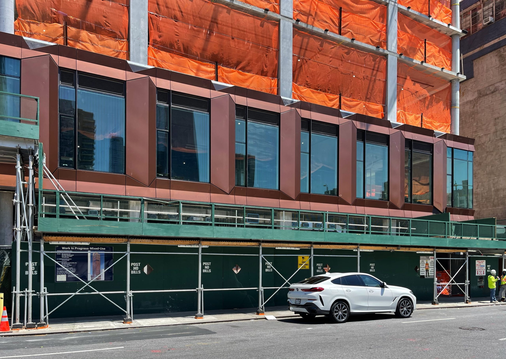
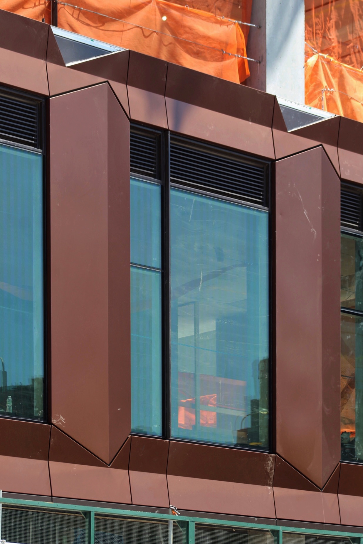
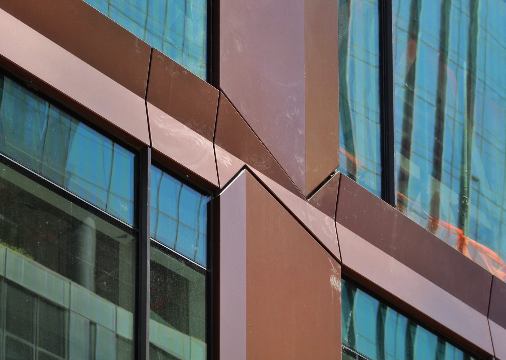
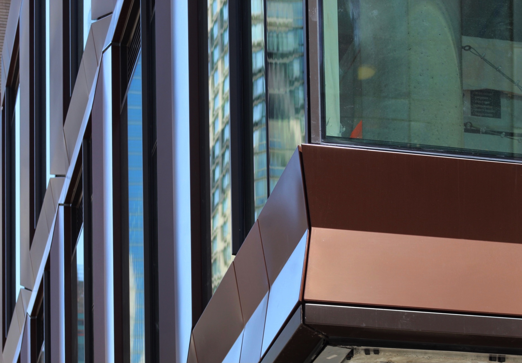





Anyone know what they’ll be marketing it as? Their neighbor 555 Tenth is a catchy address already. Curious to know what 550 will be called.
Too early to tell, though might be another one of those ambiguous random words that’s been recently trending with developers
How about Absentia. It would be a reference to the nonexistent subway station that should be at its doorstep.
Walk by all the time, the bronze ‘facade’ looks great !
It definitely does!! Adds some color and variety to the neighborhood skyline
Now the residents of this building have a grueling 5-minute walk to the nearest 7 station. Even then, there are only connections to the 1,2,3,7,N,Q,R,W,A,C and E subway lines. Such a transit desert.
You consider five minutes grueling? This is New York City! Five minutes is nothing unless you’re from out of town lol
I think you missed the point!
He was being sarcastic about “grueling”
Love the bronze.
Yeah. It looks pretty damn good.
That’s why they invented OMNY….take the M42 bus…transfer to any subway….
Is that a serious argument for why it’s fine they didn’t build a station that is obviously needed and will inevitably cost 3 times more than it should when it is built because it will have to be constructed out of order and with an active train line passing through it?
Well said, NFA.
We’ll all be long dead and gone by the time they just DECIDE to build a new line.
They have to build in East Harlem where no one goes or lives first.
NFA, not sure if I read it somewhere here or on another site, but wasn’t there already some kind of infrastructure that was partially built below grade for a future station, but not fully built out (like a set of stairs underneath a hatch that would be completed one day in the future)?
Those Z-shaped bow ties between the uprights are super cool—can’t wait to see more floors done!
I agree. Would have had a totally pedestrian look if they had just been squared off.
Yeah this facade is badass.
Yeah no one lives the there. Right.
God this Yimby comment plug in is top notch.