Construction is rising on 520 Fifth Avenue, an 88-story residential supertall in Midtown, Manhattan. Designed by Kohn Pedersen Fox and developed by Rabina, which took over from Ceruzzi Properties and SMI USA in 2019, the 1,002-foot-tall skyscraper will yield 507,608 square feet with 100 residential units, as well as commercial space on the lower floors and four cellar levels. WSP is the structural engineer, DeSimone Consulting Engineers is the façade consultant, and Suffolk Construction is the general contractor for the property, which is located at the northwest corner of Fifth Avenue and West 43rd Street, one block north of Bryant Park.
The reinforced concrete superstructure had just begun to rise above street level at the time of our last update in early March. Several more levels have been added since then, and crews are currently in the midst of assembling scaffolding, shoring, and wooden formwork for the subsequent columns, walls, and floor plates. A construction elevator has also been attached to the southern elevation along West 43rd Street to facilitate interior work as the tower rises.
The below photograph details an interesting development in the geometry of the superstructure. Some of the inner steel columns and bundles of rebar for the concrete perimeter columns feature an inward-slanting angle, which will likely aid in the transfer of building loads to the foundations below the first setback.
Below is the same area of the superstructure as seen last week.
This angular arrangement of columns features prominently in Bjarke Ingels Group‘s The Spiral at 66 Hudson Boulevard, which incorporates a series of slanted steelwork for its wraparound setbacks, as seen in the below photograph from the spring of 2020. It remains to be seen how this approach will factor into 520 Fifth Avenue’s stepped setback construction.
The following elevation diagrams give a better perspective of 520 Fifth Avenue’s stepped setbacks, which are spaced at varying intervals from the podium to the crown.
These setbacks will provide ample private terrace space for residents, as shown in the below top-down diagram. The northern and western sides will be the only elevations left flat.
520 Fifth Avenue’s completion date is posted on the construction board for June 1, 2026.
Subscribe to YIMBY’s daily e-mail
Follow YIMBYgram for real-time photo updates
Like YIMBY on Facebook
Follow YIMBY’s Twitter for the latest in YIMBYnews

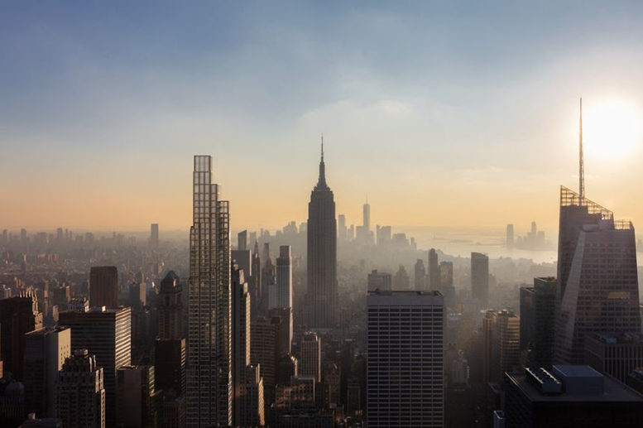
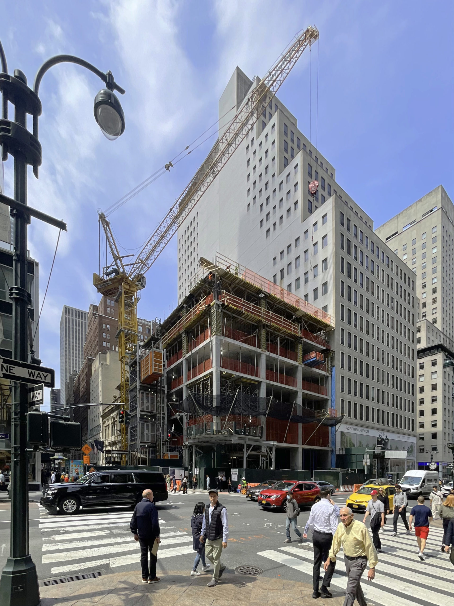
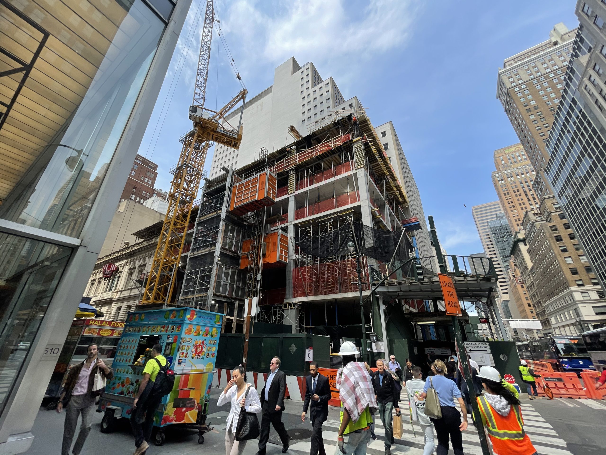
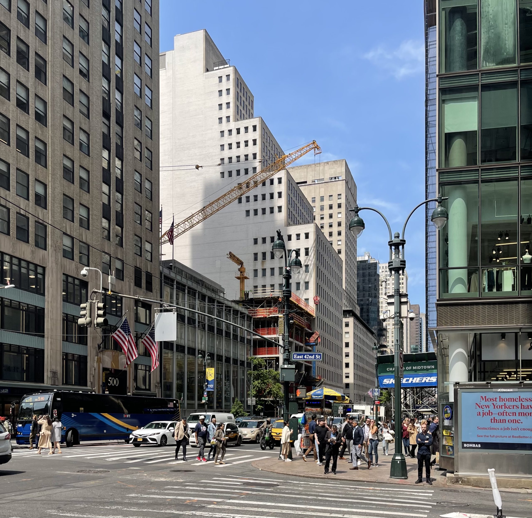
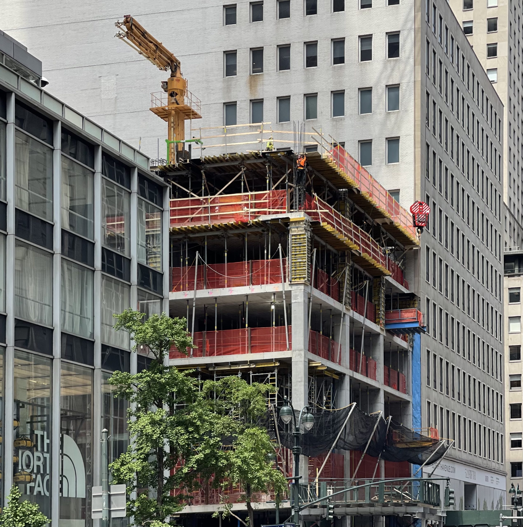
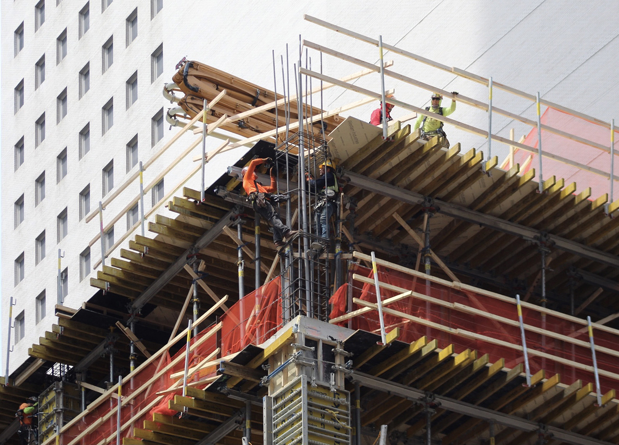
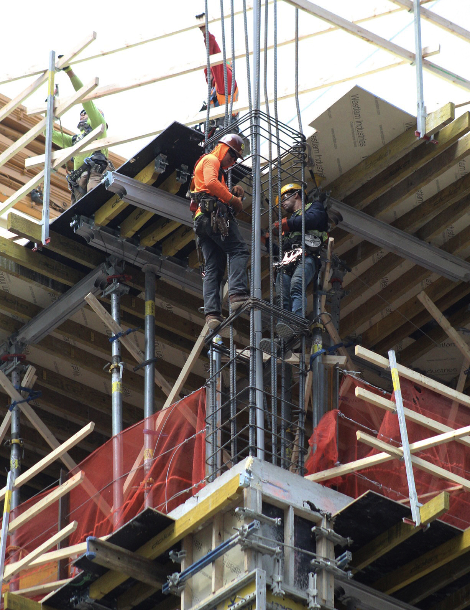
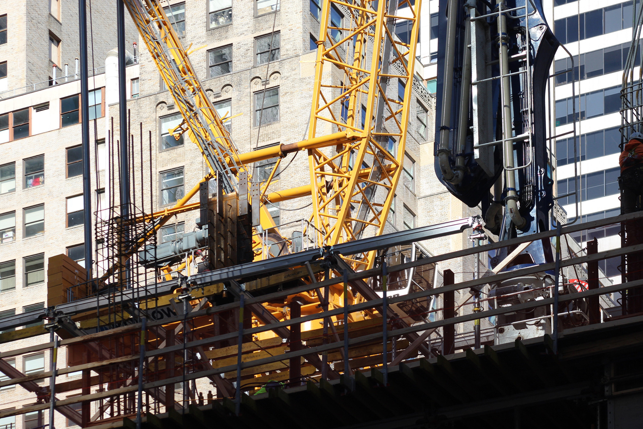
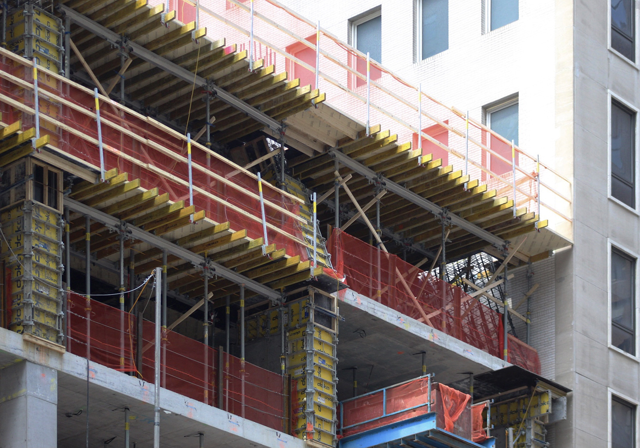
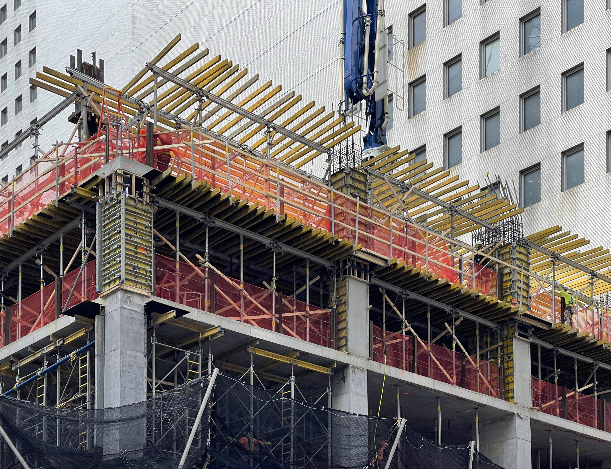
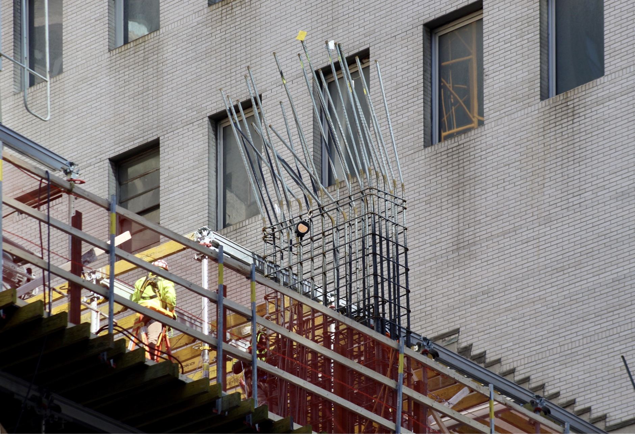
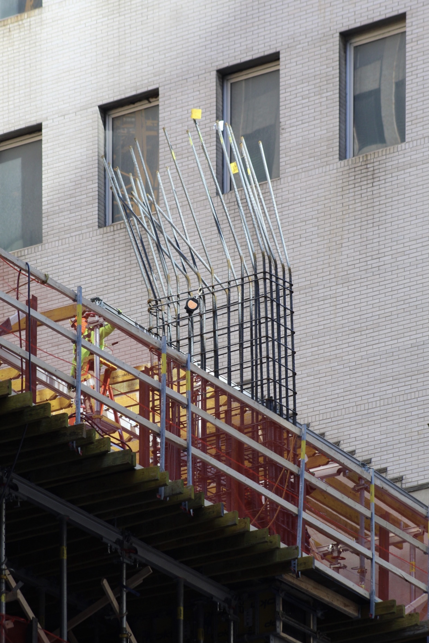
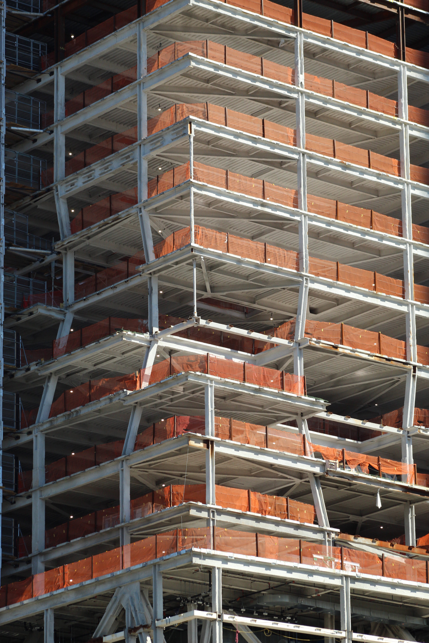
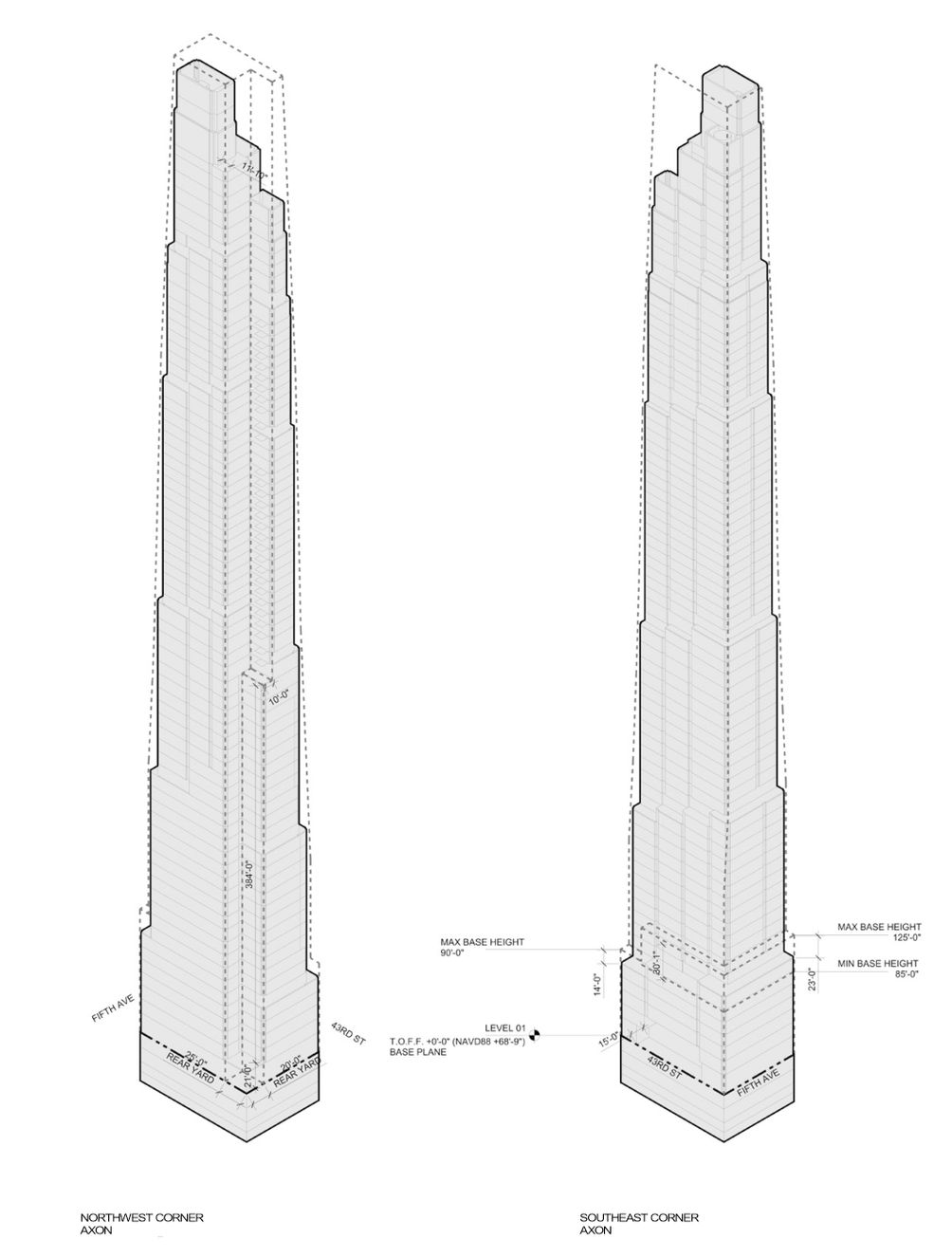
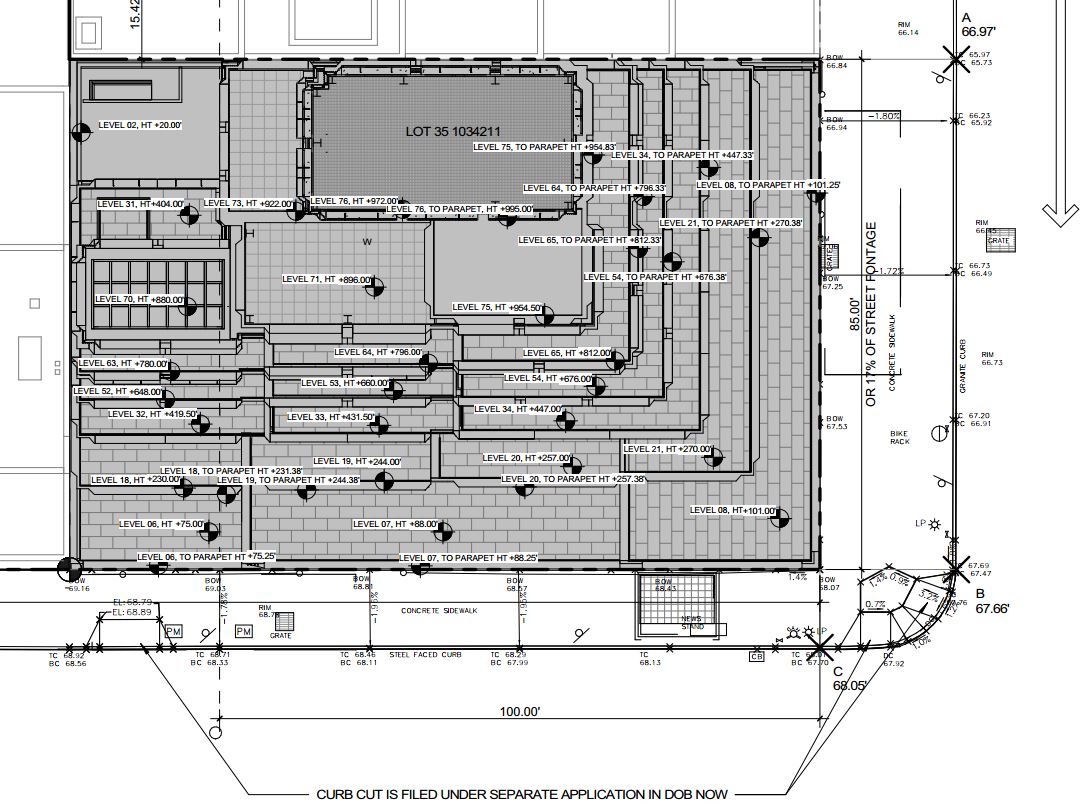


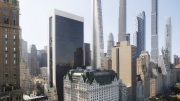

Basically one apartment per floor.
basically, 76 floors, 98 apartments, a few floors of commercial space: reconsider your addition! With the setbacks, I’d guess there are a few duplexes and triplexes up high….. (and, what’s wrong with one apt per floor?)
I stand corrected. 1.2 apartments per floor.
Uhh welcome to modern day NYC?
This is on Fifth Avenue, one of the most expensive streets in the word. I wouldn’t expect any less than one apartment per floor.
This would be a miserable place to live full time. This tower will effectively be housing for non residents who are too rich to stay at a hotel.
At least they will pay taxes…
Agree with you, Joe! These are McMasions in the sky.
The best views of this new “affordable housing” tower will be from the neighboring building, as those tenants get a “close up” view of the concrete slabs blocking any daylight! 😠
This is Manhattan. Grow up. You think “forever views” are actually thing?
The building they took down for this glass block was gorgeous
A series of slanted steelwork for its wraparound setbacks, beautiful-sized all of this portion of progress involving the supertall. I know these latest views were incorporated into time to taking height, and present in a high proportion the here and now at exciting upper is all-out: Thanks to Michael Young.