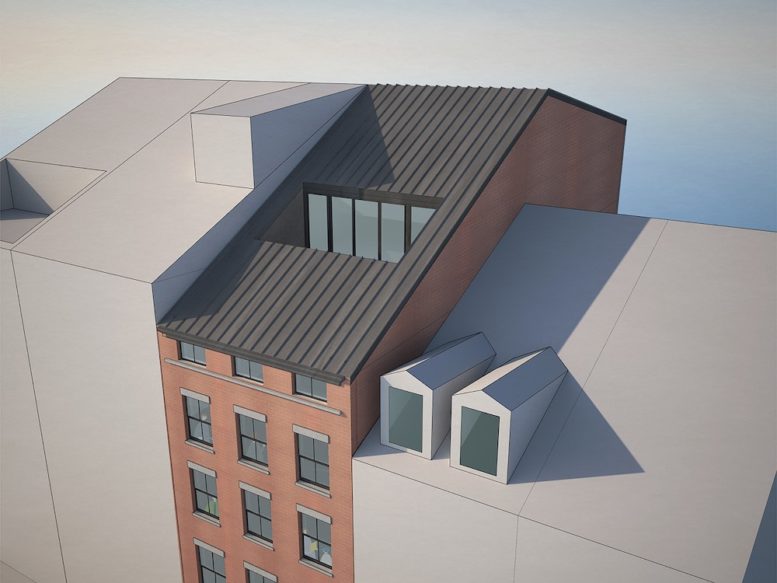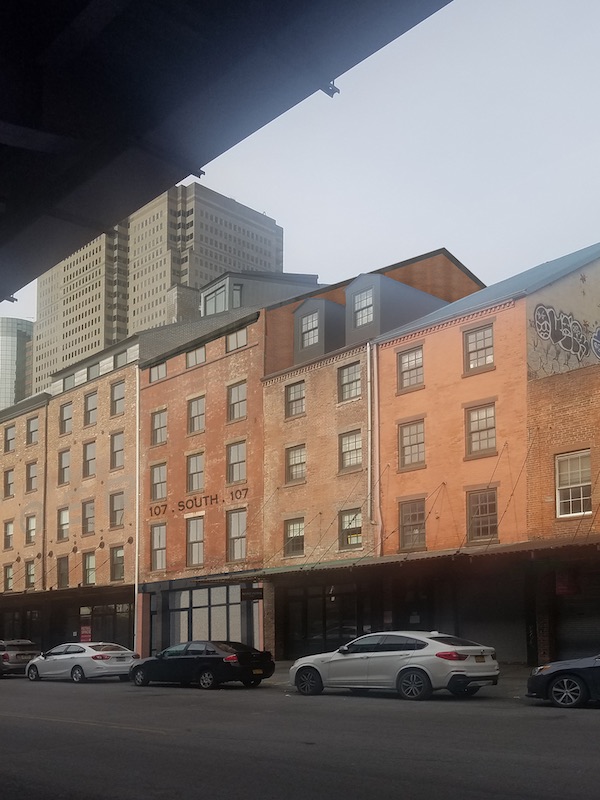The Department of Buildings and Landmarks Preservation Commission have approved plans to convert a warehouse at 107 South Street into a mixed-use residential property. Located in Lower Manhattan’s historic Seaport District, the building was previously occupied by a fish trading house, supplying seafood daily to the Fulton Market before it was relocated in 2005.
Owner and developer Dr. Michael Cohen acquired the property for $6 million in 2019 and commissioned OPerA Studio Architecture to lead the conversion project.
The project involves the construction of a single-story addition and a partially enclosed mezzanine level at the roof of the building. When complete, the property will yield an undisclosed number of loft apartments and a ground-floor medical practice.
The rolling steel door will be replaced by floor-to-ceiling glass with black metal supports. Above the ground floor, the red brick façade, double-hung windows, and painted signage will all be restored in line with historic conditions.
The rooftop addition will feature black zinc panels and a sloped massing to obscure the outdoor mezzanine. At the rear of the building, the building will feature a similar red brick façade with black metal balconies and fire escapes, and glass doors with warehouse-style windows. The roof’s triangular pitch will create double-height living spaces for the top floor apartment.
The project team has not announced an anticipated date of completion for the new building.
Subscribe to YIMBY’s daily e-mail
Follow YIMBYgram for real-time photo updates
Like YIMBY on Facebook
Follow YIMBY’s Twitter for the latest in YIMBYnews








Be the first to comment on "City Agencies Approve Warehouse Conversion Project at 107 South Street in Seaport, Manhattan"