Construction is complete on FÖRENA, a 12-story residential building at 540 Sixth Avenue in Chelsea. Designed by Morris Adjmi Architects and developed by Landsea Homes and DNA Development, the 80,000-square-foot structure contains 50 condominium units in one- to three-bedroom layouts with pricing starting at $1.575 million, and ground-floor retail space. Fredrik Eklund and John Gomes of The Eklund Gomes Team and The Tuinstra-Davis Team at Douglas Elliman are leading sales and marketing for the property, which was built by Ryder Construction at the corner of West 14th Street and Sixth Avenue on the border with Greenwich Village.
All of the remaining windows, metal grilles, and dark mullions have been installed along the ground-floor retail frontage since our last update in March, when much of this work was outstanding. Barricades and fencing still surround the property as infrastructure upgrades to the adjacent subway station continue to finish up.
Work is also complete on the light gray brickwork, which was supplied by Belden Tri-State Building Materials.
The brick-clad main volume culminates in a pair of cascading setbacks lined with railings for private outdoor terraces. Above, the building employs a structurally expressive façade composed of gray aluminum paneling framing a grid of recessed windows, with a post-and-lintel opening at the southwest corner. Mechanical bulkheads clad in metal grilles cap the structure.
The project also involves upgrades to the 14th Street subway station below street level, servicing the F, M, and L trains. This station provides underground access to the 1, 2, and 3 trains along Seventh Avenue. The PATH trains to New Jersey are also accessible from the subway entrance directly at the corner of the property.
Residences at FÖRENA feature 13-foot ceiling spans, oversized windows, open kitchen layouts with a complete Miele appliance package, Calacatta Regina marble slab countertops and backsplashes, and lacquered Italian cabinetry hand finished by artisans outside of Venice. Bathrooms are lined with Calacatta Regina di Montagna D’Argento marble and a custom-designed oak vanity with brushed nickel fixtures and oil-rubbed bronze accents.
Residential amenities include a fitness center with Technogym equipment, a residential lounge and kitchen equipped with secured private aperitif lockers, a Zen garden courtyard, a bike room, extra storage space available for purchase, and a communal rooftop terrace with outdoor dining and a kitchen with a gas grill. This space will provide residents with panoramic views over Chelsea and Greenwich Village, as well as the Lower Manhattan skyline to the south.
Subscribe to YIMBY’s daily e-mail
Follow YIMBYgram for real-time photo updates
Like YIMBY on Facebook
Follow YIMBY’s Twitter for the latest in YIMBYnews

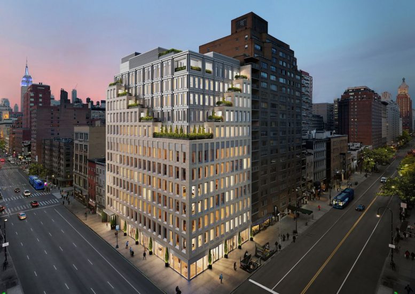
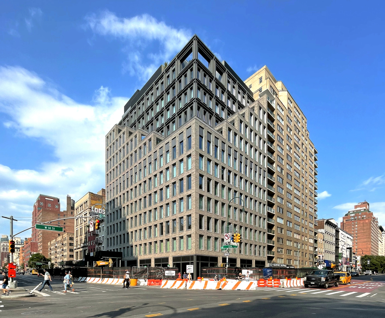
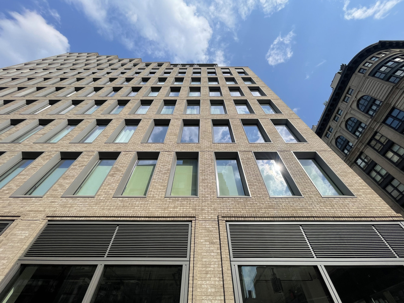
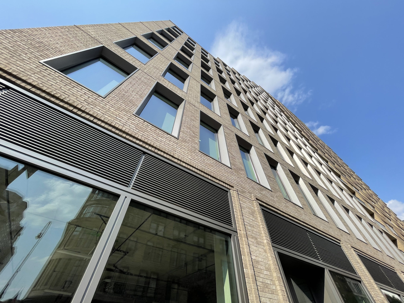
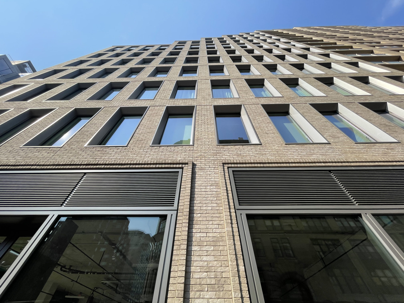
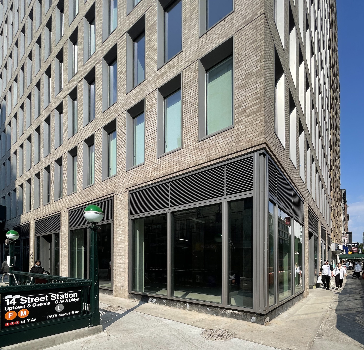
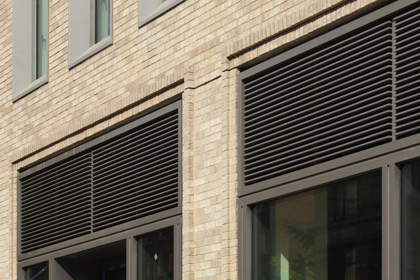
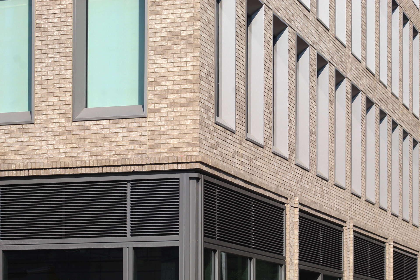
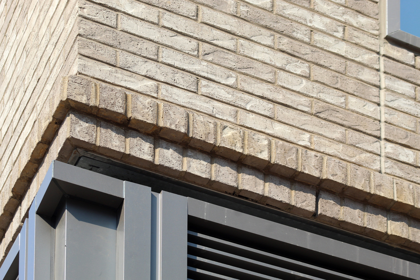
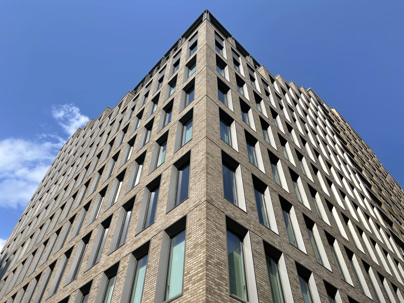
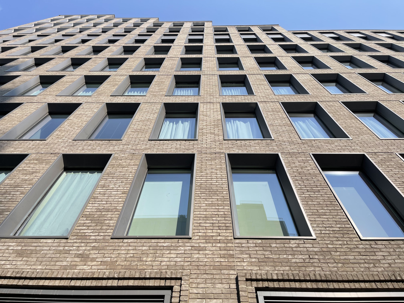
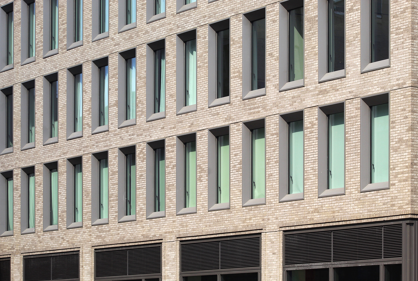
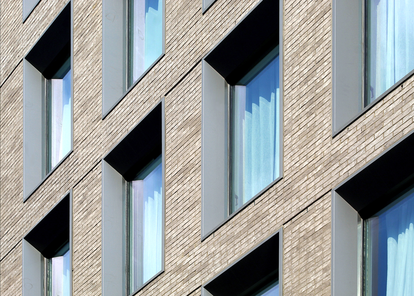
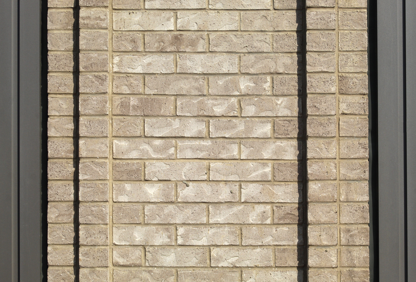
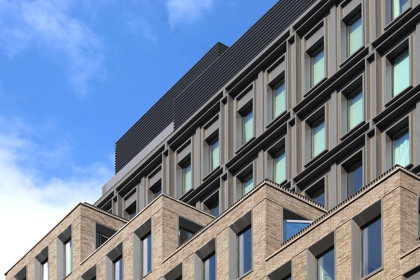
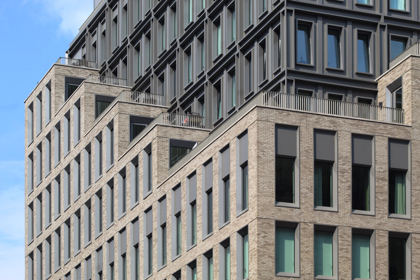
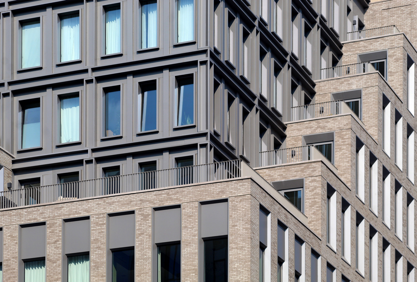
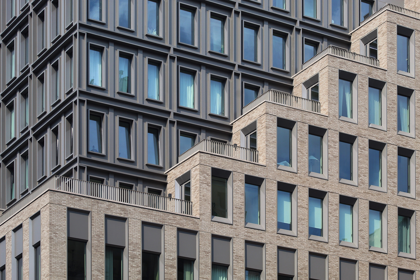
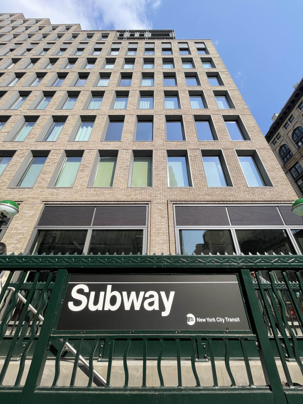
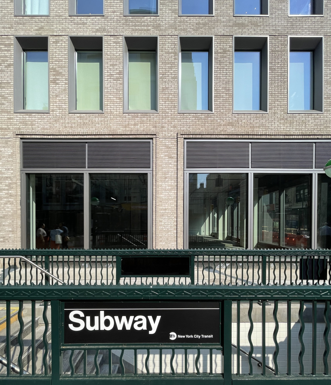
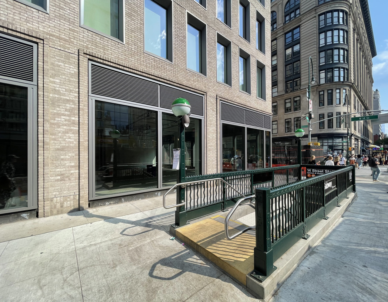
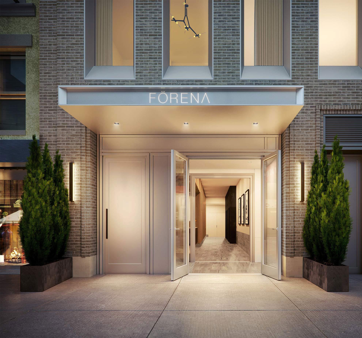



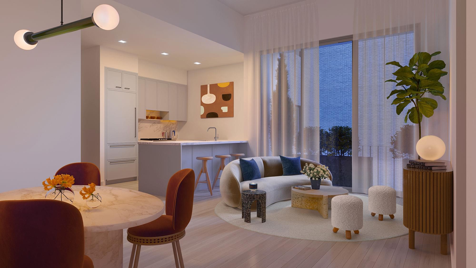
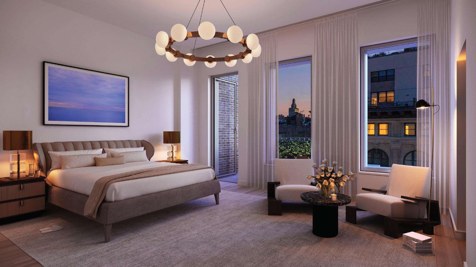
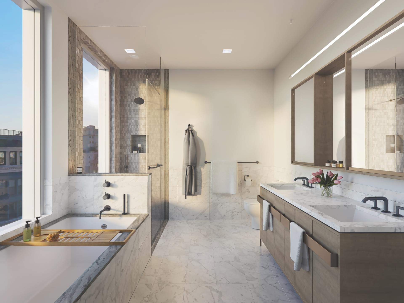
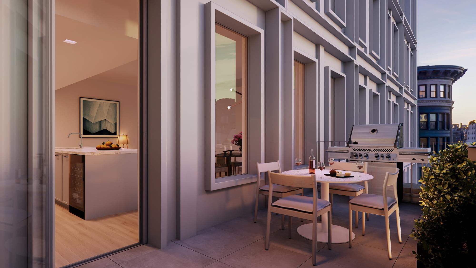
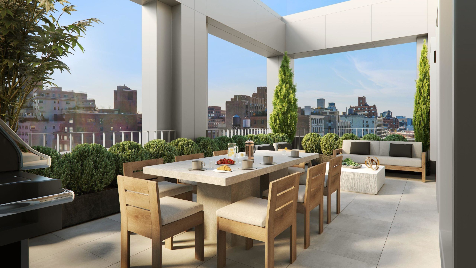


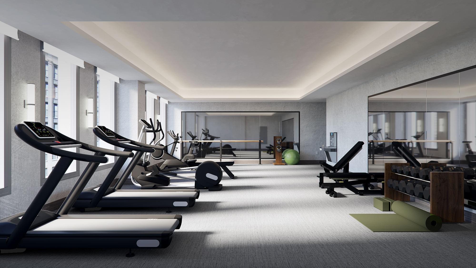
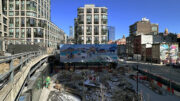



I dubb thee…
“Spiral Baby on 6th”!
Meh, another ho-hum execution of what was a project with great potential. I suppose we were forewarned about this likely outcome by the rendering that couldn’t grasp the correct tone of the massive brick building next door. Enough with the amateur architects that are seemingly unaware of how the reflection of light on shiny angular objects (window flanges) will look different from that of the same color on less angular sections of the facade (the very heavy looking top). It needs to be a lighter shade to have the sense and weight of the rendering. Let’s hope the sun bleaches it quickly. And let’s hope architects start painting their rooms and ceilings to explore how tinting some surfaces with more white to lighten the tone can create a more nuanced and attractive appearance. Meh, meh, meh, already needs cosmetic work, meh, meh, meh.
Meh, meh, meh, do-re-mi-fa-so-la-ti. You trying to practice singing or something?
I beg to differ that this project is complete. I live next door to this building and our bedroom faces the back of Forena which still has scaffolding in place on the backside of the building, which extends to our building. This project has been going on forever, or so it seems.
A very handsome building, regardless of the negative verbiage of a previous commenter. But keeping up with the theme of petty critiques, I would like to say that the indiscriminate use of random umlauts, accent aigus and other diacritical marks to give products a vague but inexplicable cachet is a pet peeve of mine. While not as egregious as the unpronounceable Häagen-Dazs, it is still annoying.
Surely you exempt Mötley Crüe?


You mean Meutley Cruer?
Nothing about Häagen-Dazs even makes sense linguistically. It was completely made up.
I’m not a fan of buidings getting silly exotic or enigmatic names. A simple address will do or something traditional. “FÖRENA” sounds like that robin egg blue IKEA chair you had for less than a year before your fat friend broke the plastic seat.
People with money selling their townhouses and leaving NYC for London
Care to elaborate?
You know your a transit enthusiast when you spend more time looking at the shiny new station stair than you do the building. BTW just like 101 W 14 across the street, the subway entrances should have been hosted in the ground floor of these two new builds. MTA (and PATH for that matter) drops the ball again and misses an opportunity to get stuff off the sidewalk. They’ve added elevators now that are taking up even more room. It’s called coordination. It should be mandatory that any adjacent new construction be required to host a new weather protected enclosed station entrance, both stair and elevator nicely integrated into the base of any new development. I’m having a hard time imagining any other alpha city transit agency neglecting these literal once in a century opportunities like they do here.
While I wouldn’t dream of living at the intersection of two busy, noisy streets, at least the design is far more interesting than most new YIMBY buildings.
I agree about the ümläut. Pretentious and ridiculous. It seems to mean “reconcile” in Swedish, or the name of a trade union.
Not sure who is copying who but there is another building in Park Slope, Brooklyn with the exact same massing, just a bit shorter, called the Deermar Residences.
…which was completed and occupied about a year + ago.
Matthew, whilst checking out this Deermar, I was Horrified to realize
it replaced a favourite Stunning building on the corner of 9th St. & 4 th Ave!
How did I not know this…also removing a very fond memory.
Sadly, thanks for the sidetrack.
Yes. It’s a little weird how Google street view is not at all current, but rather still captures the building you reference.
the Church which pays no taxes sold that stunning building on (th st and 4th ave
Greed, Greed, Greed
Then brick quality and color looks beautiful up close!
The building was a super design and dramatic development on a pair of cascading setbacks, allured my eyesight so much in the direction to show up. Seen just now that the way to subway from the property, very convenient for living and walking: Thanks to Michael Young.
WoW the color of the masonry and the metal is nothing like the initial picture of the project. Everything was so much lighter in the BRDAR rendering and now it is a rather dingy grey. Will the terraced green shrubbery be installed by the developer or will that be up to the condo owners?