Work is progressing on the renovation and expansion of The Frick Collection, an 88-year-old art museum at 1 East 70th Street on Manhattan’s Upper East Side. Designed by Annabelle Selldorf of Selldorf Architects with Beyer Blinder Belle as the architect of record, the $160 million project involves the construction of a seven-story extension that will increase the historic institution’s footprint by 18,000 square feet to 197,000 square feet, as well as the renovation of the existing structure that will improve its infrastructure and accessibility. Sciame Construction is the general contractor for the undertaking, which broke ground in May 2021 after gaining approval from the Landmarks Preservation Commission. The Frick Collection is bound by East 71st Street to the north, East 70th Street to the south, and Fifth Avenue and Central Park to the west.
Much of the expansion was still covered with scaffolding and construction netting at the time of our last update in late February. Since then, a large portion of the scaffolding was disassembled, revealing the limestone façade and cornices, and the grid of punched windows that rise to the south of John Russell Pope’s 1935 addition to the museum property. The construction hoist that was attached to the middle of the southern elevation has been dismantled, and the ensuing gap in the exterior is being temporarily covered with a white plastic sheet. The new extension is best observed from across the site along East 70th Street.
Façade installation has yet to commence on the ground floor of the expansion, which looks out onto Bayley, Van Dyke & Poehler’s 1977 design for the reception hall and garden. The adjacent arched windows to the west are being protected with tall wooden boards. Steel rebar and concrete formwork outline where a set of staircases will lead visitors up to a landscaped courtyard and a wraparound pathway surrounding a shallow rectangular pool with a central fountain.
Below are images of the addition as seen from Madison Avenue.
The following diagram shows a color-coded timeline of of the property’s evolution.
The expansion will add 30 percent more gallery space, conservation laboratories above a new special exhibitions gallery, a 220-seat auditorium, and the museum’s first dedicated education center. Infrastructure upgrades include modernized heating, air conditioning, lighting, and electrical systems; renovated skylights, windows, doors, roofing, and waterproofing below the gardens; and a full replacement of the skylight over the west, oval, and east galleries, and the garden court. Accessibility improvements include a public passageway, a new ADA-accessible ramp, upgraded ADA-accessible elevators for the museum and library, and upgraded ADA-accessible restrooms.
Additional project team members include geotechnical engineer Langan Engineering; civil engineer Philip Habib & Associates; façade, windows, skylights, and theater, acoustics, and AV systems designer Arup; LEED administrator WSP; sustainability consultant Atelier Ten; daylighting designer Loisos+Ubbelohde; lighting designer L’Observatoire International; structural engineers Guy Nordenson & Associates and Simpson Gumpertz & Heger Associates; architectural model maker Radii Inc; and Kohler Ronan providing MEP/FP engineering services, as well as IT and security design services.
The museum plans to continue operating out of Frick Madison, a temporary home at 945 Madison Avenue, until March 3, 2024. This Brutalist-style structure formerly served as the home for the Whitney Museum of American Art. Sotheby’s recently purchased the building for $100 million with the intention of converting it to its flagship auction house after The Frick Collection’s stay is up.
The Frick Collection’s expansion and renovation is planned to conclude sometime in late 2024, though an exact date was not specified by the museum.
Subscribe to YIMBY’s daily e-mail
Follow YIMBYgram for real-time photo updates
Like YIMBY on Facebook
Follow YIMBY’s Twitter for the latest in YIMBYnews

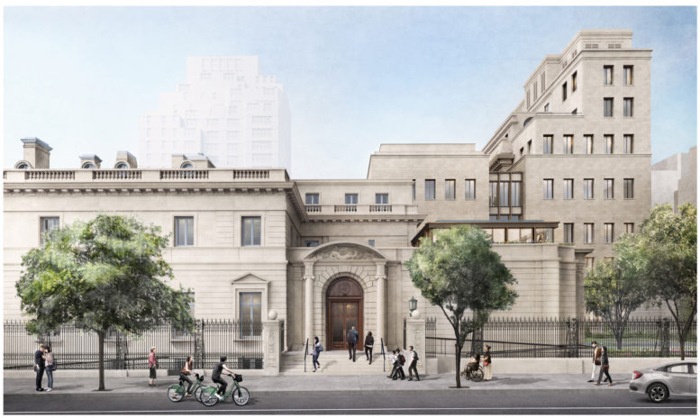
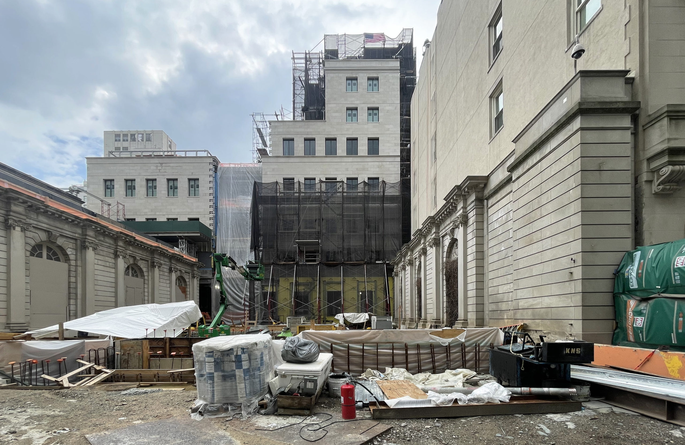
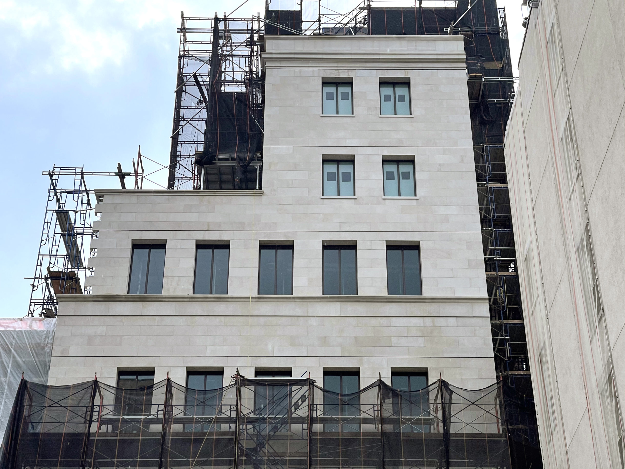
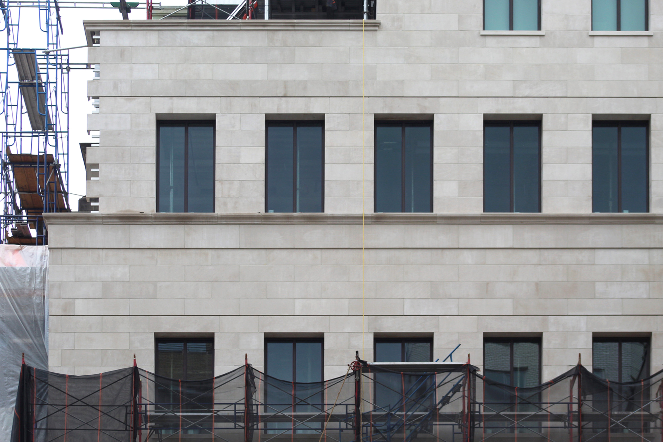
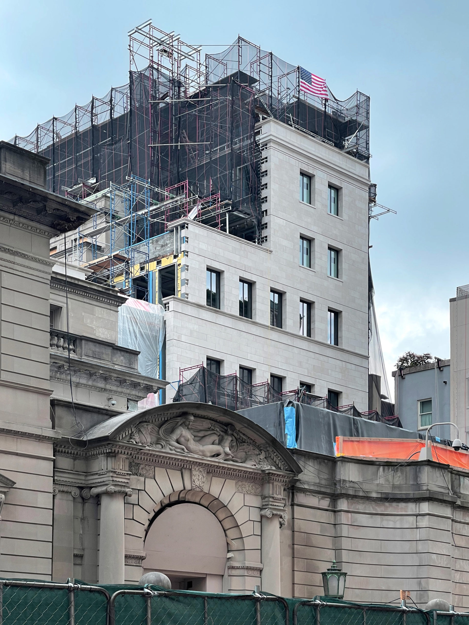
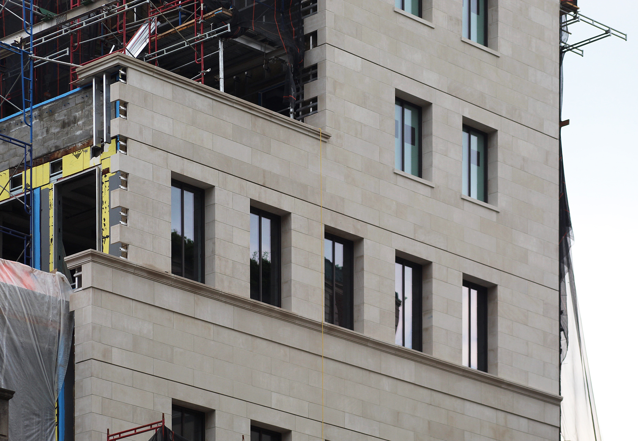
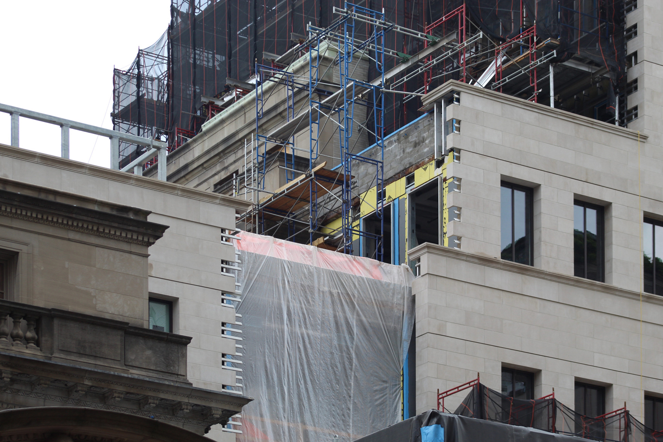
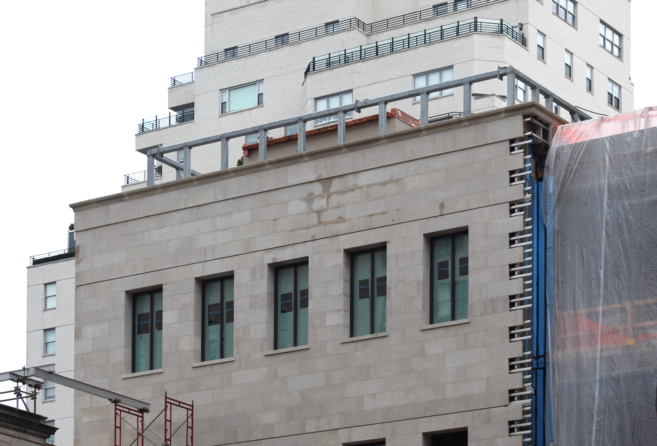
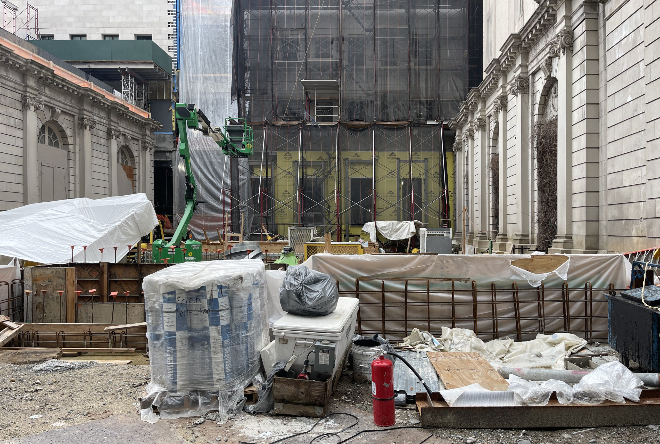
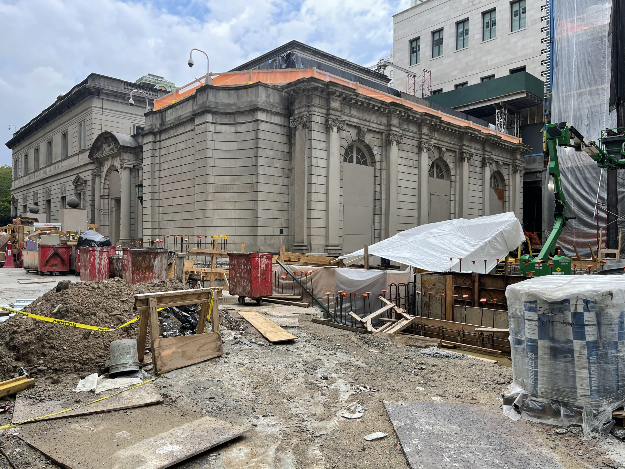
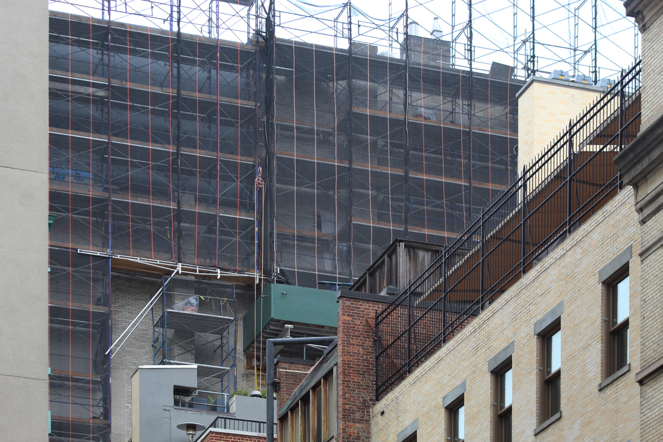
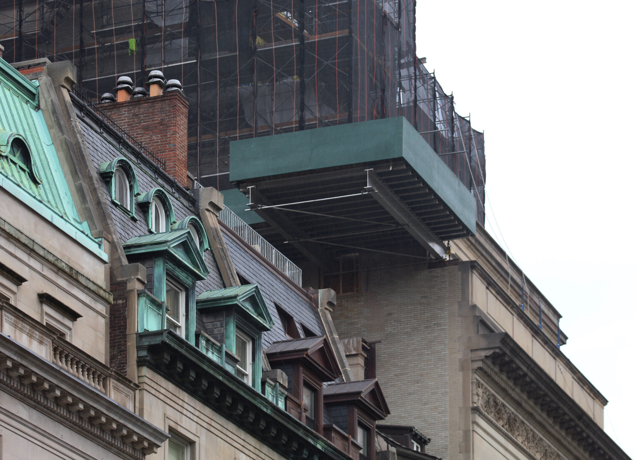
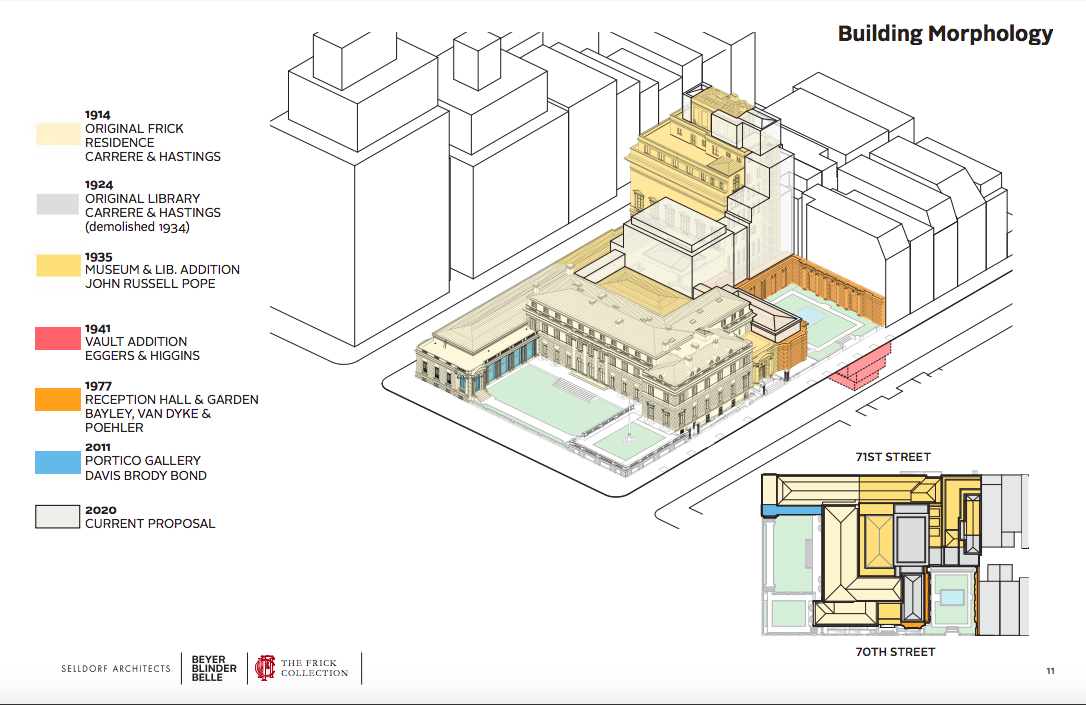
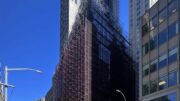
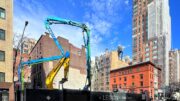
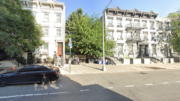
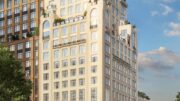
The former Whitney has been acquired by Sotheby’s.
I wonder what will happen to their headquarters building on York Avenue. The Times article about the sale of the Whitney building says they will retain it and remain there until the Breuer building is renovated. The York Avenue space was just renovated a few years ago.
This is for the middle class,and for low income individual will there ever be something really affordable?
An extension that is more than just an extension, because it has a lot of changes. Whoever possesses it depends on the report which I saw the evolution, if it’s done so take me to visit the inside as well: Thanks to Michael Young.
Expansion make tahko happy
Went to prep school around the corner at 9 East 71st..when the school moved, they sold their building to Jeffrey Epstein…
Will add to my list for next visit in 2024!
I preferred the earlier idea to duplicate the library through the block and eliminate the garden. The garden is nice, but it is no great loss being just a short distance from Central Park. As pointed out in the article, the Frick has been altered many times.
Yes, it’s fine…. But when you look at the picture of the new “modern” cornice compared to the old cornice, full of florals and dentils, it’s a little plain.
AS FORMER BUTLER TO THE FRICK FAMILY (c. 1970’s) LOCUST VALLEY BRANCH, I AM FULLY AWARE OF ‘ADAPTATION’ TO THE TIMES AND NEEDS OF SUCH INSTITUTIONS. WHILE THE GARDEN WAS WONDERFUL, WHAT TAKES ITS PLACE OFFERS THE PUBLIC
A GREATER ENRICHMENT.
THE BEAUTY CONTAINED IN THE ORIGINAL ‘HOME’ IS FOREVER ITS MOST GENEROUS GIFT.