Construction is almost finished at 228 Berry Street, in Williamsburg, Brooklyn. Designed by Fischer Rasmussen Whitefield Architect and developed by Berry North LLC, the topped out eight-story, 85-foot-tall structure will yield a total of 35,329 square feet with 50 rental units spread across 34,825 square feet and an additional 504 square feet of ground-floor retail space. There will also be a cellar level containing 25 enclosed parking spaces, and 25 open-air parking spaces. Bluesky Builders is the general contractor for the property, which is bound by North 1st Street to the north, and Grand Street to the south, and Berry Street to the east.
Work was still below street level with excavation in full swing at the time of our last update at the end of October. The foundation walls were just beginning to be formed around the northern side of the land. Since then, crews have quickly built the rest of the reinforced concrete superstructure with nearly all portions of the exterior in place. The only things left to install are the remaining railings around each of the rectangular and L-shaped balconies, a canopy over the entrance on the eastern profile, light fixtures, and to remake the surrounding sidewalks that are still blocked off by wooden fencing and barriers. The rest of the envelope consists of hand-laid white bricks and a grid of floor-to-ceiling windows lined with dark mullions.
The man rendering posted on site slightly differs from what is seen in realty, more specifically around the section of the facade between the ground floor and the third level that omits the use of what appeared to be a dark metal screen encompassing the second story. A list of residential amenities has yet to be fully disclosed. The nearest subway from the property is the L train at the Bedford Avenue station to the northeast.
228 Berry Street’s antiquated completion date is slated for September 15, 2023 as noted on site.
Subscribe to YIMBY’s daily e-mail
Follow YIMBYgram for real-time photo updates
Like YIMBY on Facebook
Follow YIMBY’s Twitter for the latest in YIMBYnews

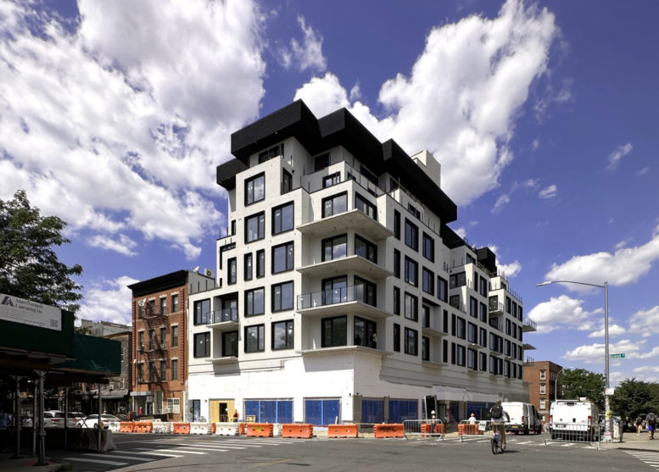
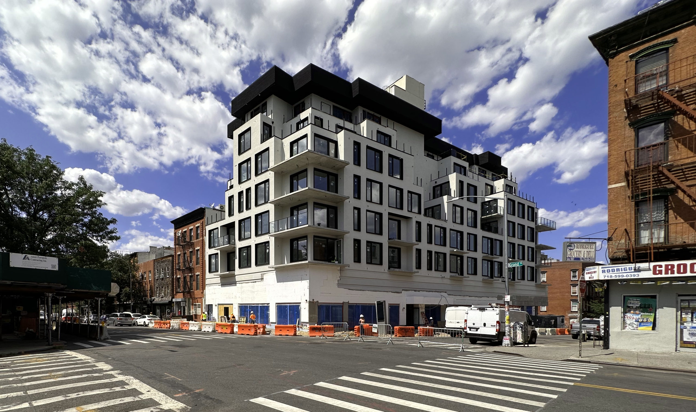
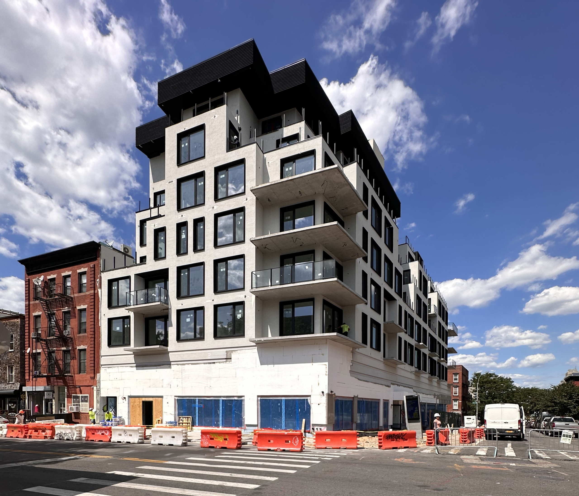
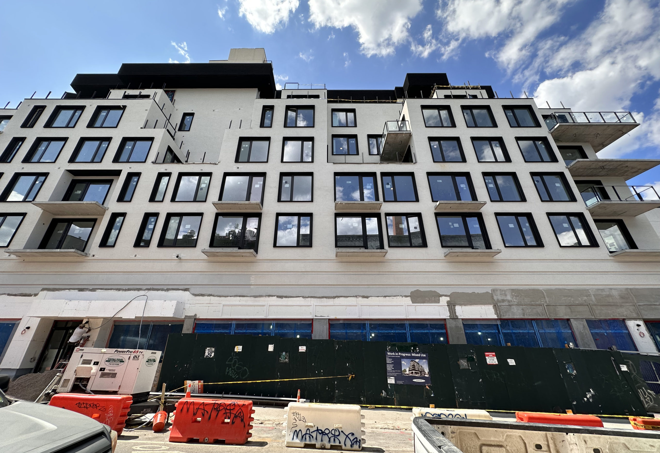
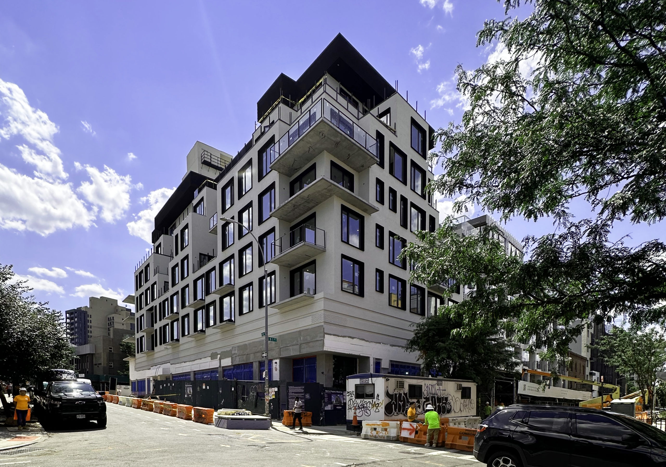
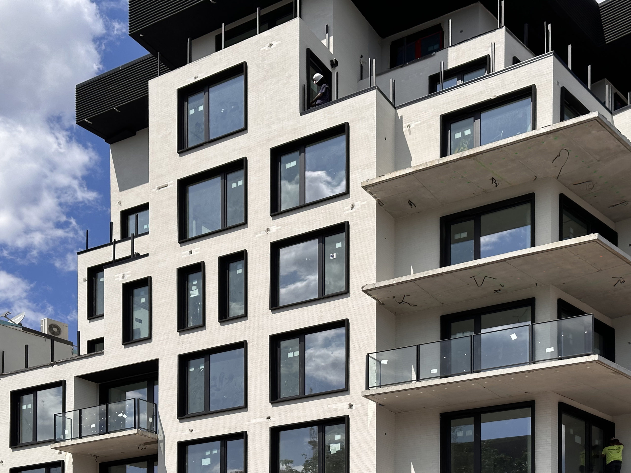
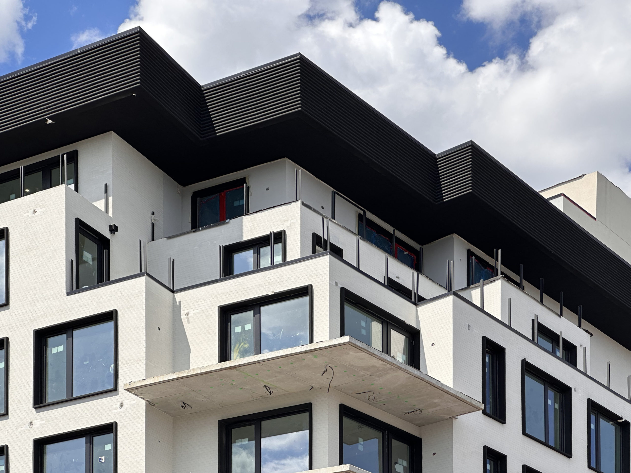
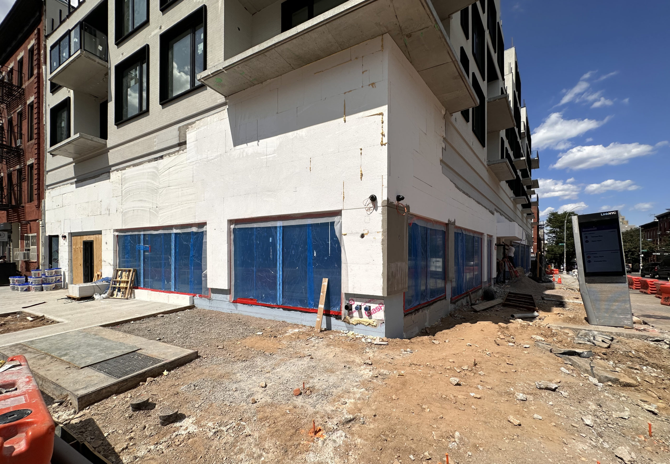
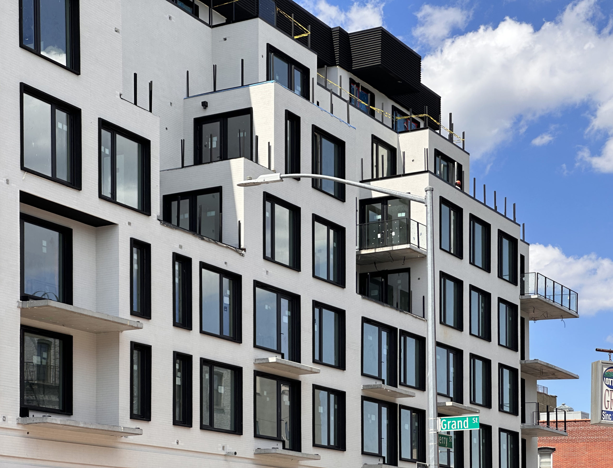
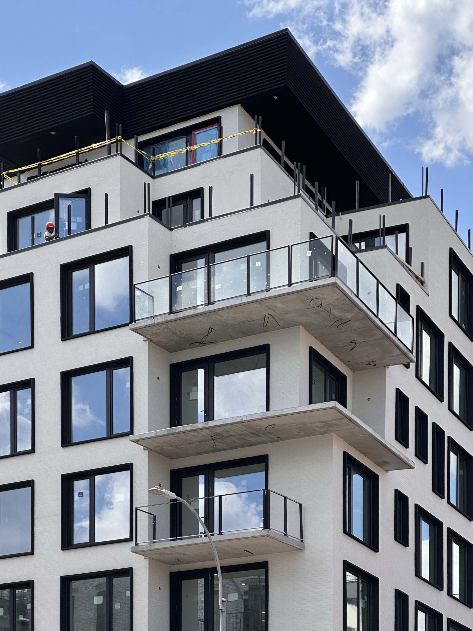
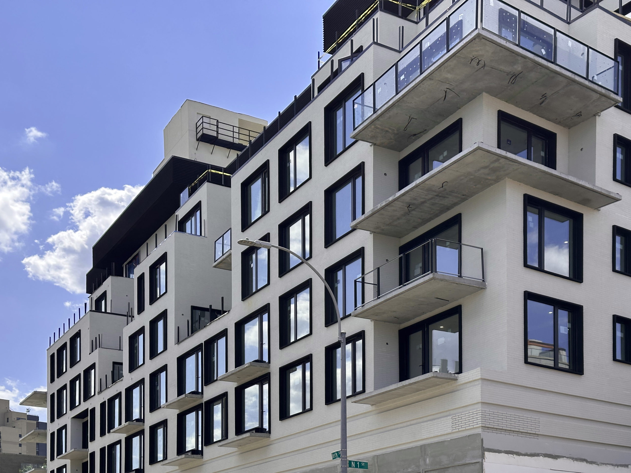
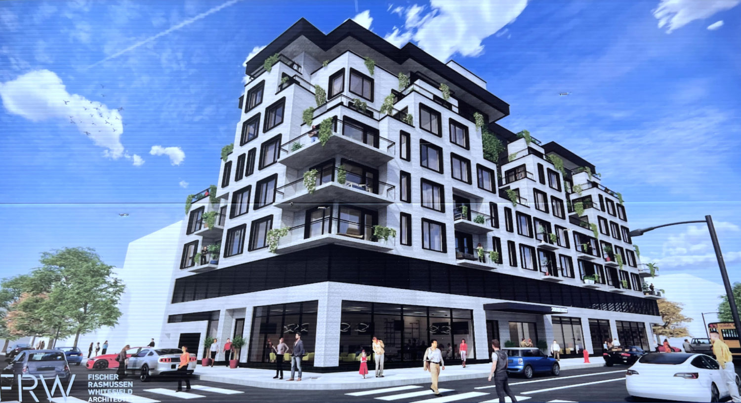
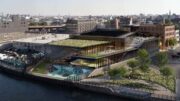



That’s a lot of unnecessary parking.
we do not need parking more parking spaces
what a disaster
No! It’s great that some of these builders are finally recognizing that people in New York own cars and we’re NOT giving them up until the city has better public transportation. You’re probably just jealous because you don’t know how to drive like most native-born New Yorkers.
A GADFLY
Always funny to read how jealous people are of those enjoying the freedom and excitement that comes with owning an automobile. There really should be 100 spaces so each resident can at least park two.
You should live in the suburbs if you want to drive everywhere
from a jaded upper east sider –
bravo! and continue the good design! the best I’ve seen in a very long time.
Dark mullions can cover all highlights of colors below, just so I know about the work will keeping beautiful until its completion. Look at that’s irregularly shaped with a rendering is even close, so all at the building after installed; dark mullions are on best from top level: Thanks to Michael Young.
Is that a parking level above the ground floor? The rendering looks better than the actual result, but it’s still pretty much all a big mess.
I think it is—entrance on far left corner? I’m missing the black band around that level—kinda tied the mess together better with the black roof band.
Yes yes i like it. Thank you.
Red brick would have been my choice, but still looks nice.