Exterior work is complete on 35 Commercial Street, a 22-story affordable housing building in the Greenpoint Landing mega-complex in Greenpoint, Brooklyn. Designed by Handel Architects and developed by Park Tower Group along with Greenpoint Landing Associates, New York City’s Housing Preservation & Development (HPD), and the Housing Development Corporation (HDC), the structure will yield 374 permanently affordable apartments and 7,600 square feet of lower-level retail space. Monadnock Construction is the general contractor for the property, which is bound by Commercial and Clay Streets to the south and Bell Slip to the west.
Since our last update in January, the construction hoist was disassembled from the southern corner and the ensuing gap in the façade has been filled in. All sidewalk scaffolding has also been removed from the property, revealing the completed look of the ground-floor frontage and the wide arched entryway along Commercial Street. Interiors should be nearly finished by this point.
The ground-floor windows feature dark mullions and black metal ventilation grilles, and narrow vertical light fixtures are attached to the brick columns between the expansive glass. The Belden Tri-State Building Materials-supplied brickwork incorporates several different bond patterns as well as contrasting sections of dark gray brick that add visual variety to the exterior.
Some barriers and fencing remain in front of the arched entrance, which leads to one of the three private courtyards designed by local Greenpoint landscape studio Alive Structures.
The below renderings depict the arched entryway and the central courtyard space.
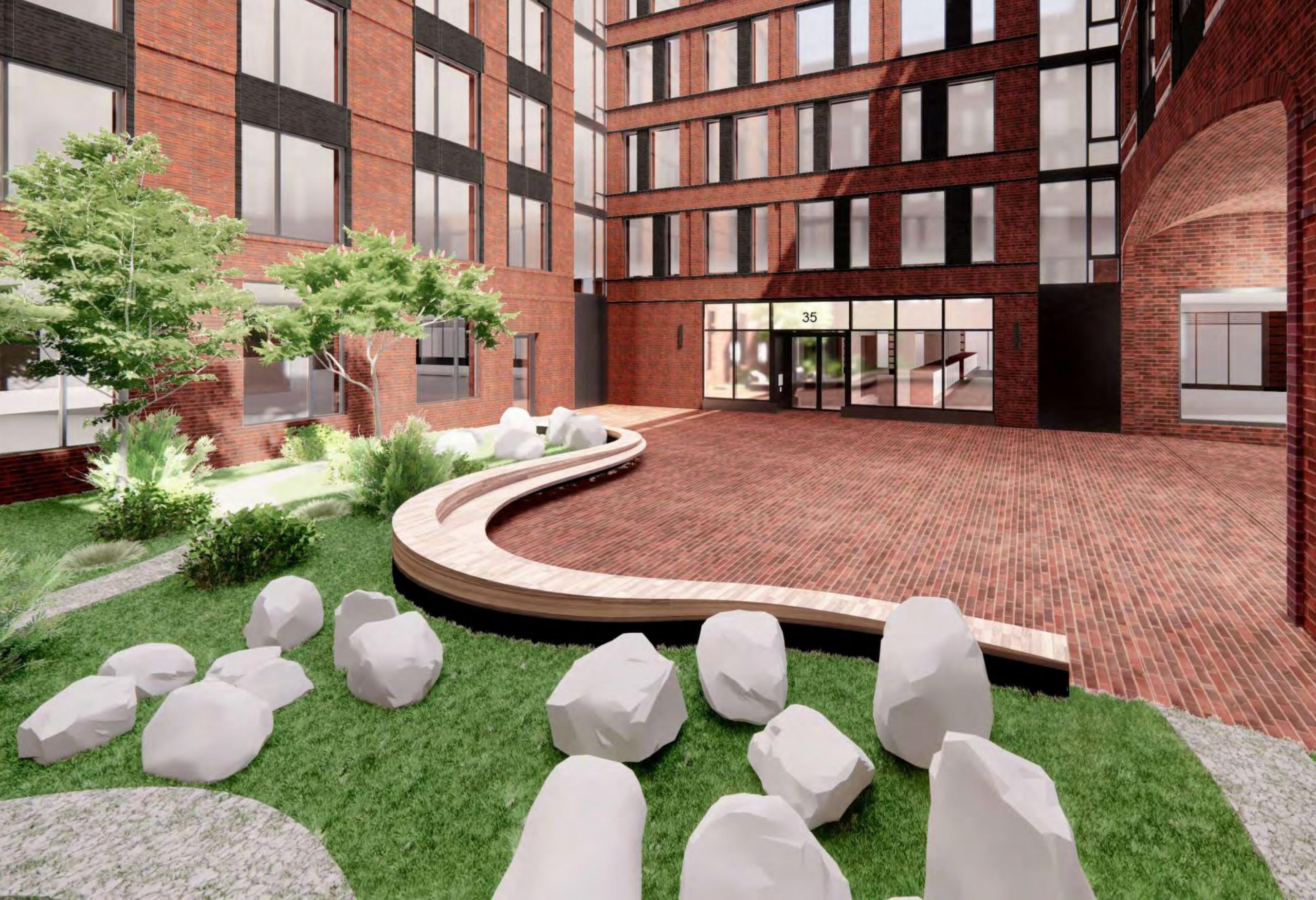
Rendering of the courtyard at 35 Commercial Street in Greenpoint, Brooklyn – Courtesy of Handel Architects
Residential amenities at 35 Commercial Street will include indoor and outdoor children’s play areas, a fitness center, an on-site laundry room, bicycle parking, and communal lounge areas. The nearest subway is the G train at the Greenpoint Avenue station to the south. Also nearby is the 7 train at the Vernon Boulevard-Jackson Avenue station across the Pulaski Bridge in Hunters Point, Queens.
35 Commercial Street’s completion date is slated for this fall.
Subscribe to YIMBY’s daily e-mail
Follow YIMBYgram for real-time photo updates
Like YIMBY on Facebook
Follow YIMBY’s Twitter for the latest in YIMBYnews

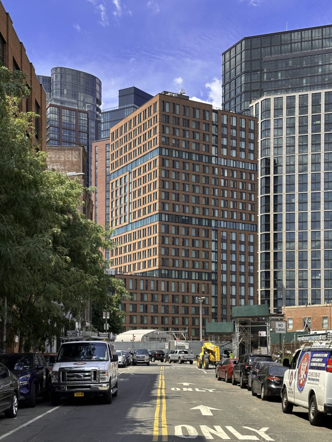
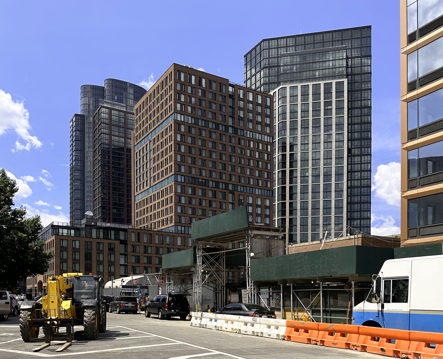
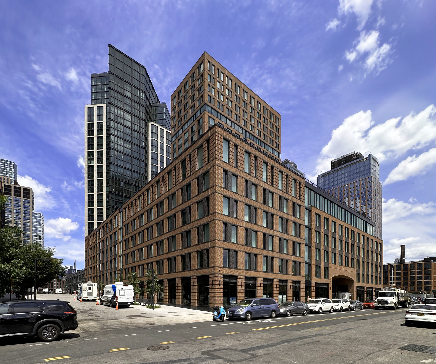
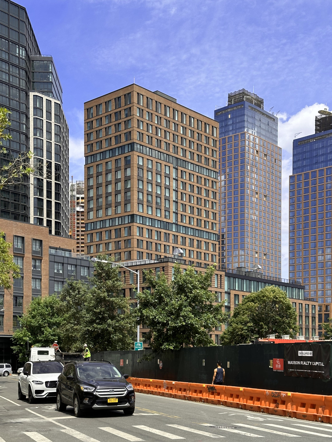
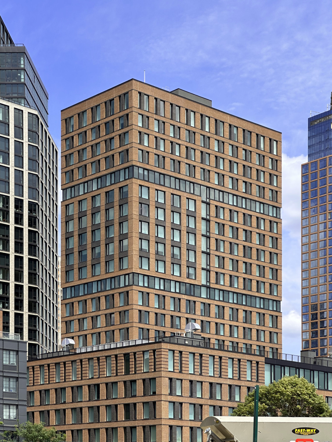
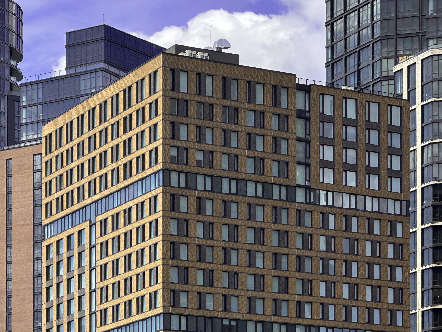
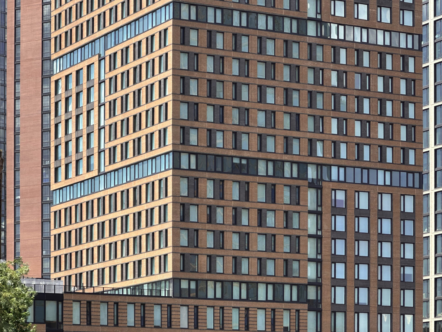
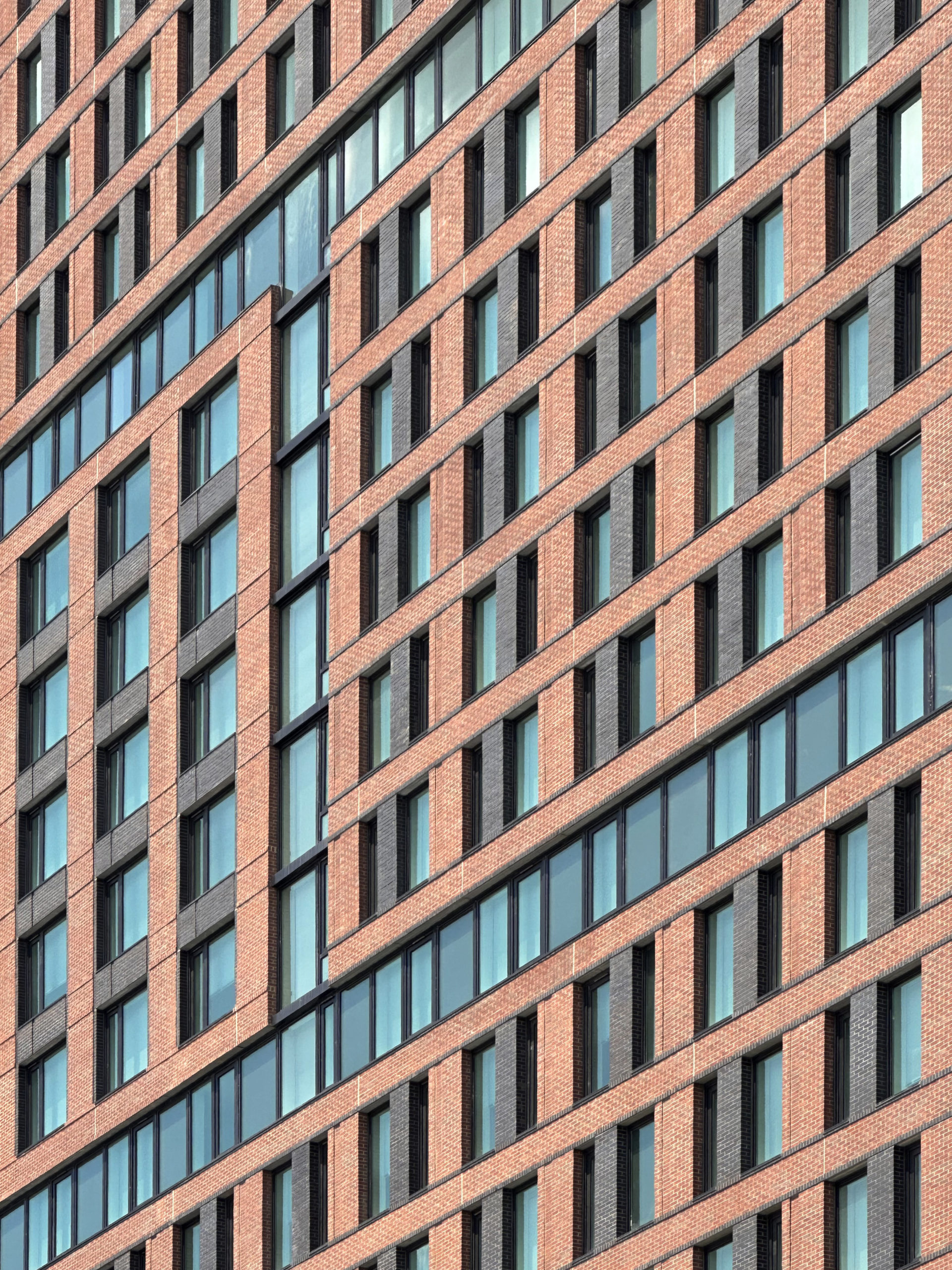
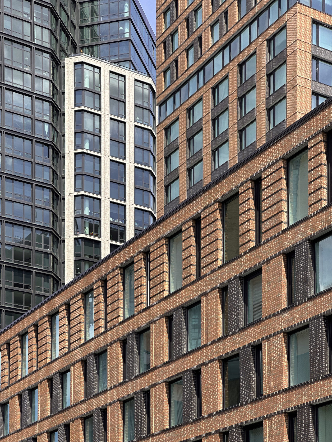
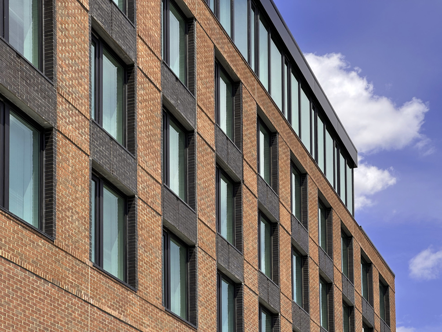
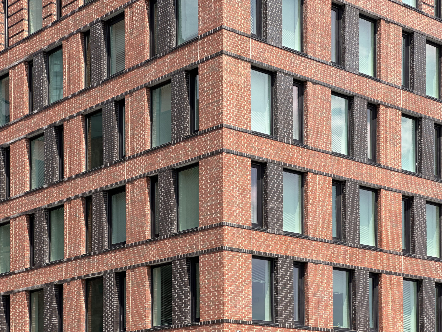
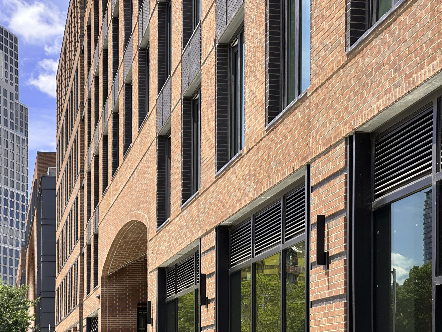
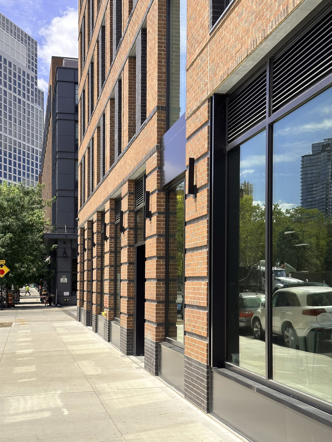
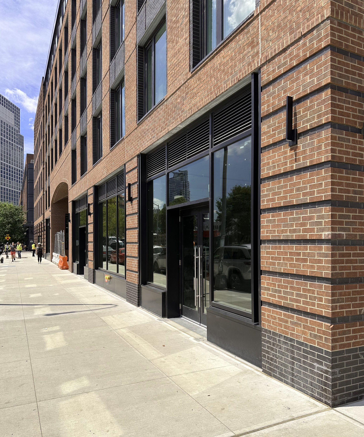
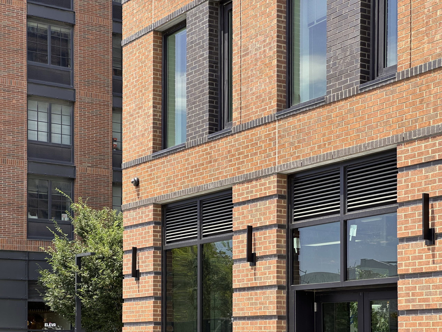
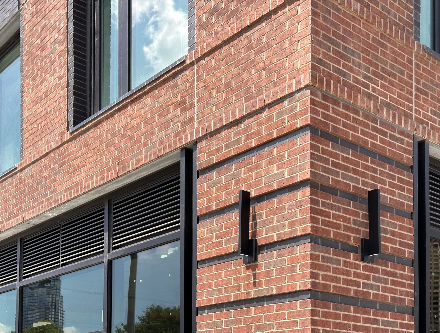
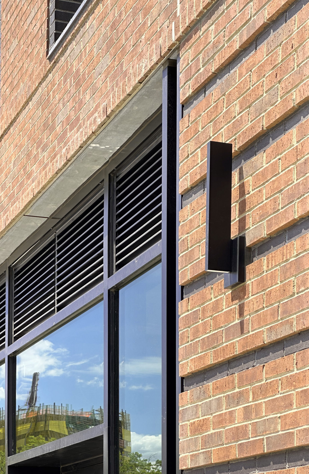
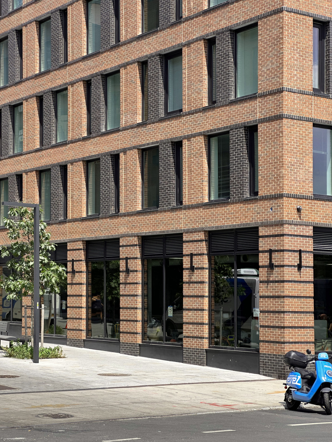
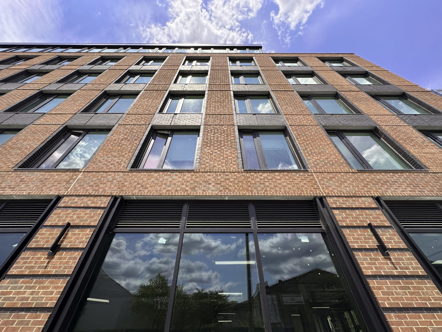
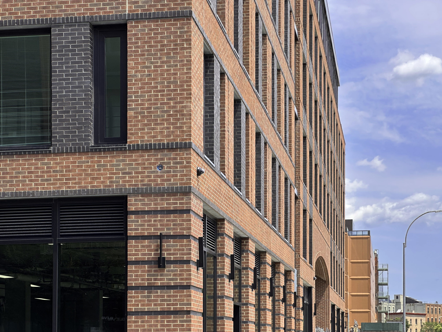
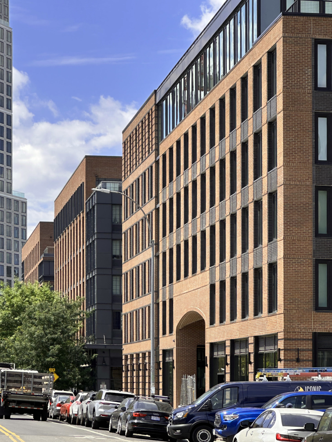
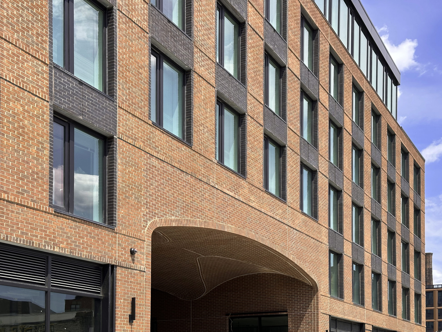
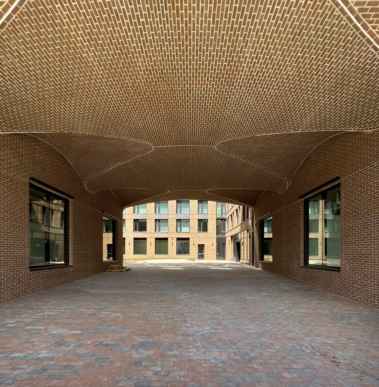
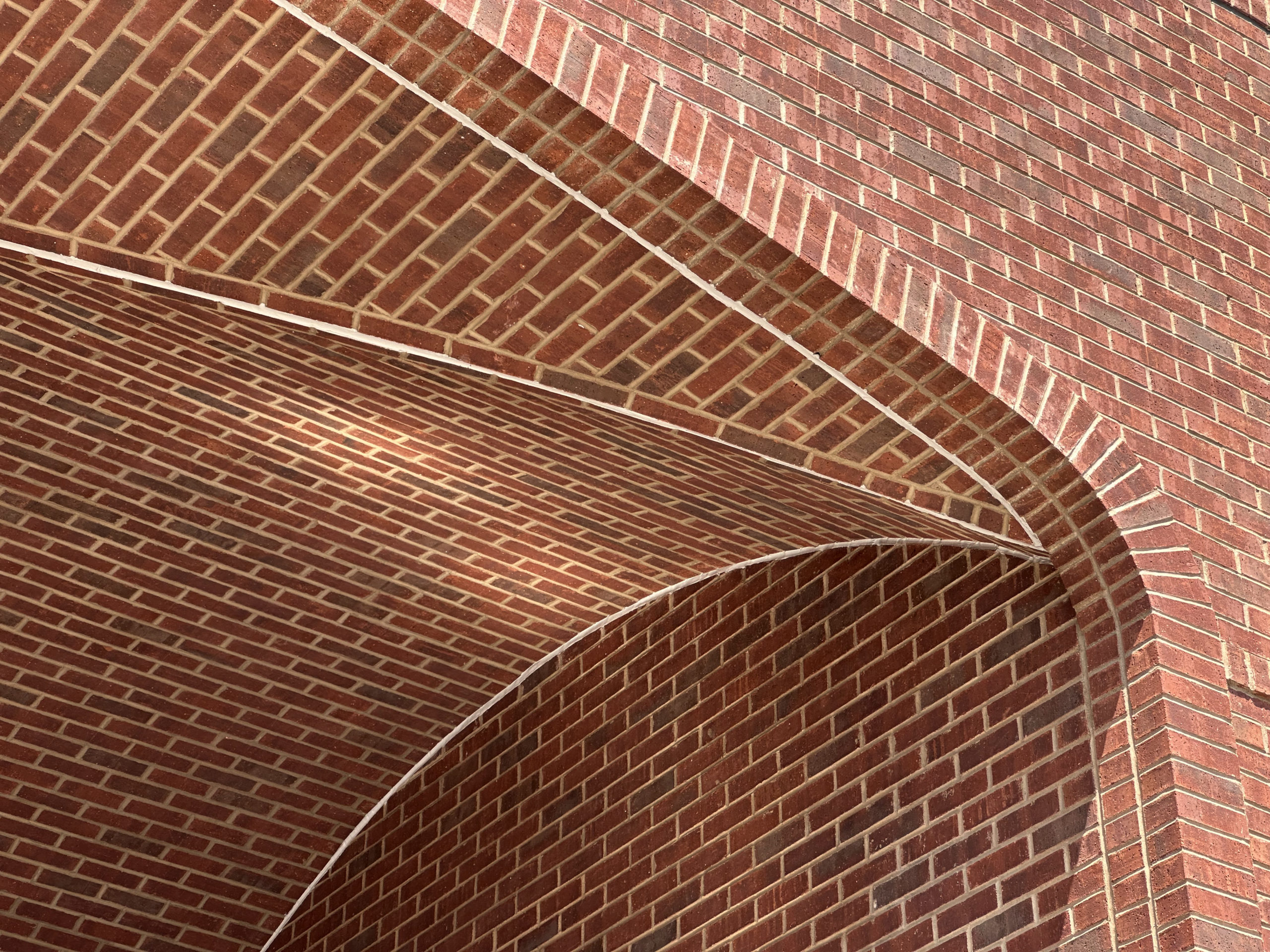
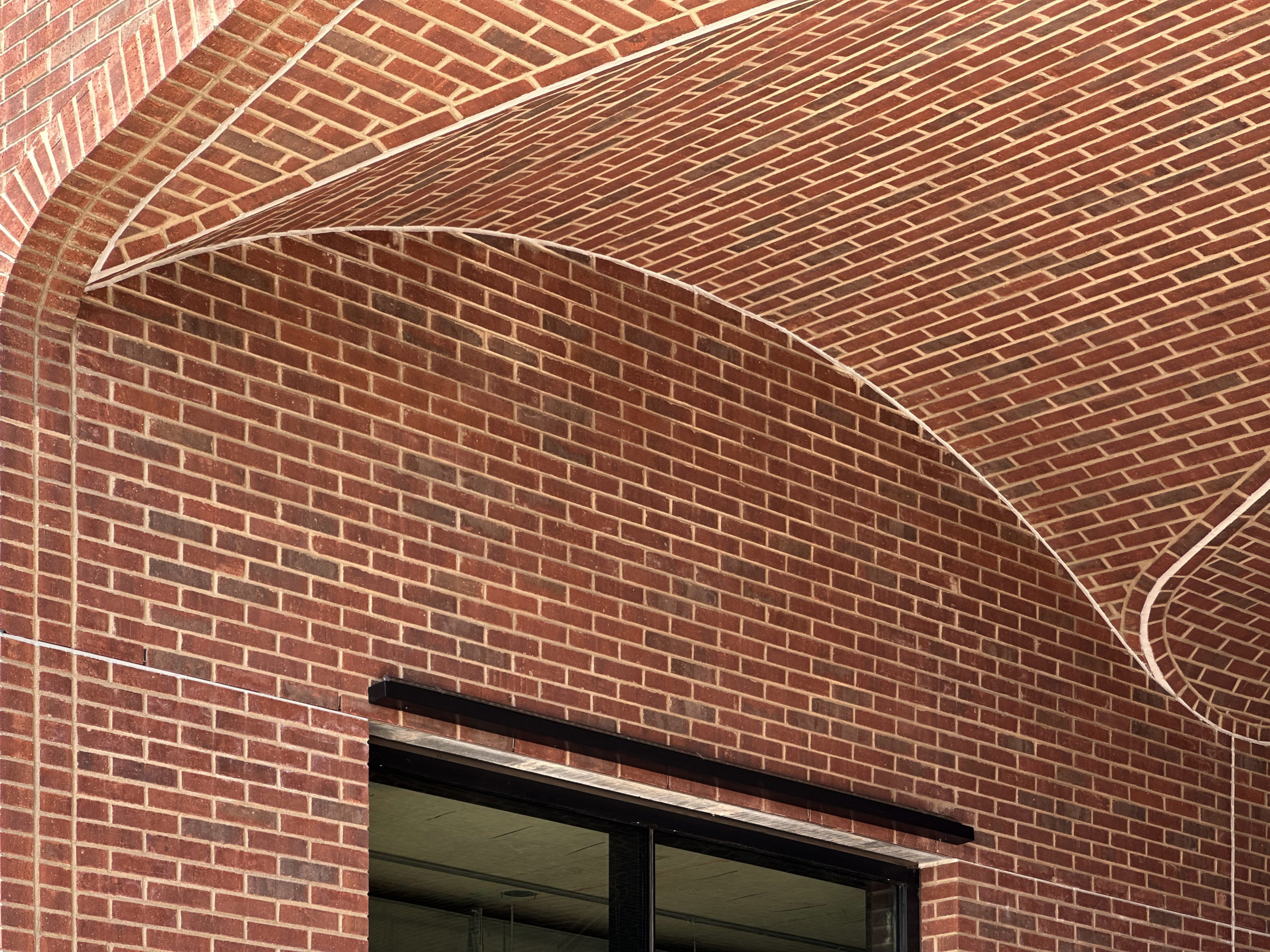
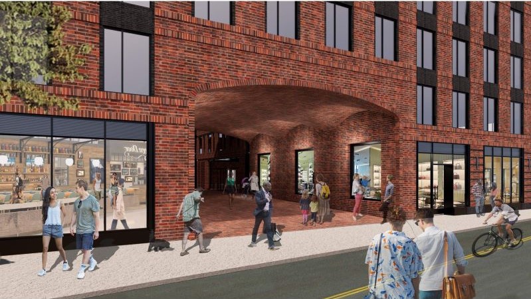
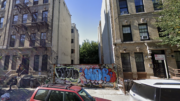
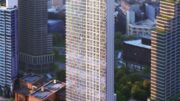
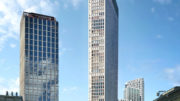
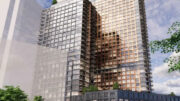
This has Amsterdam vibes.
Nice.
Very nice.
Super brickwork!
“Also nearby is the 7 train at the Vernon Boulevard-Jackson Avenue station across the Pulaski Bridge in Hunters Point, Queens.”
Also nearby. LOL
Love the bricks on the entryway
A solid addition (and welcome visual balance) to the area, hopefully we’ll see more brick in upcoming construction..
The Belden Tri-State Building Materials-supplied brickwork rely on, and I have firm belief in exterior views to be built by bond patterns. Though I can’t count on the entrance has been bricked up, but block enclosed with a wall of bricks are very beautiful: Thanks to Michael Young.
It’s too bad the architecture/program didn’t provide for something on axis behind the arch, in the courtyard, to make the gesture more meaningful…..
Wow, thanks everyone for the kind comments. Commenting as one of the designers on this project. A fact not to be overlooked is that this is a 100% “affordable” building. Due to the strict budget, the design had to be a punched window and brick building, and the team worked hard to make sure it didn’t look like one. I grew up in a working class area in Brooklyn with ugly NYCHA buildings and always wondered why they had to look cheap and dehumanize people already in a bad situation in life. I am glad we were able to make a small positive contribution to NYC.
Congratulations to you and your team! That’s a handsome building. I’ve always loved our interactions with Handel.