Façade installation is continuing on 606 West 30th Street, a 42-story residential skyscraper along the border of Hudson Yards and West Chelsea, Manhattan. Designed by Ismael Leyva Architects and developed by Lalezarian Properties, the 545-foot-tall structure will yield 312,350 square feet with 192,780 square feet of residential space and 14,240 square feet of commercial space on the lower levels. The project is referred to as Tower B in a two-skyscraper development along with the taller, completed 3ELEVEN at 601 West 29th Street from FXCollaborative and Douglaston Development. Hudson 37 LLC is the general contractor for the property, which is located on an interior lot between Eleventh Avenue and West Street, directly across from the third phase of the High Line.
The reflective glass curtain wall has enclosed the reinforced concrete superstructure to the upper setback since our last update in early April, and only a couple floors remain to be finished. The construction hoist remains attached to the narrow western wing of the building as interior work continues.
The curtain wall has also finished enclosing the midsection of 606 West 30th Street around the rectangular cutout where the amenities spaces will be located. This includes a pocketed outdoor area that will provide views of Hudson Yards, Hell’s Kitchen, and up the Hudson River and West Street.
Additional work has also been completed on the multi-story podium, which is clad in dark metal paneling and wide rectangular windows. The sidewalk canopy has been mounted above the ground floor and can be seen behind the sidewalk shed, and glass panes now surround the top of the podium for the outdoor terrace.
The below renderings depict the final appearance of the podium from street level and from above.
YIMBY anticipates 606 West 30th Street to finish construction sometime in the first half of 2024.
Subscribe to YIMBY’s daily e-mail
Follow YIMBYgram for real-time photo updates
Like YIMBY on Facebook
Follow YIMBY’s Twitter for the latest in YIMBYnews

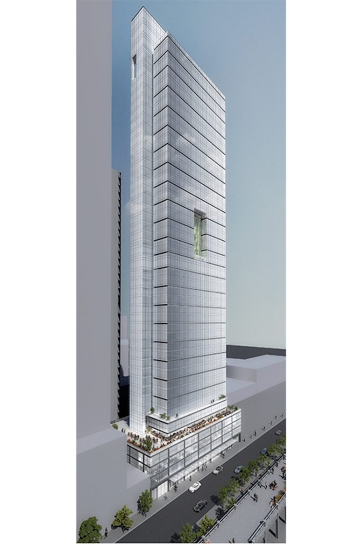
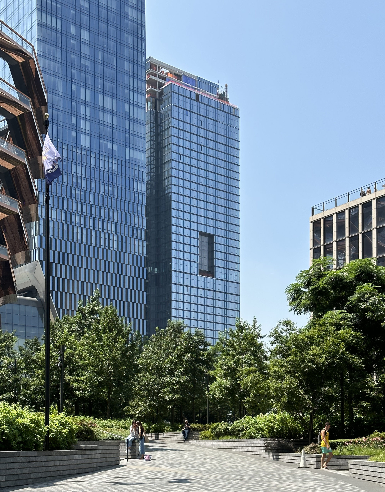
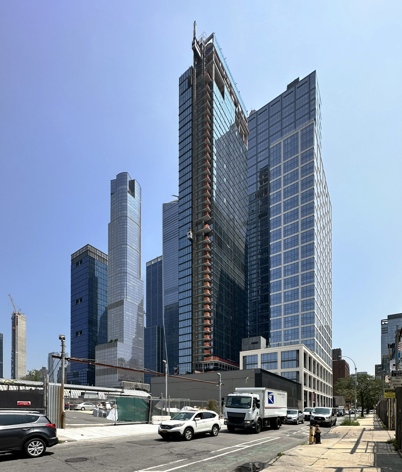
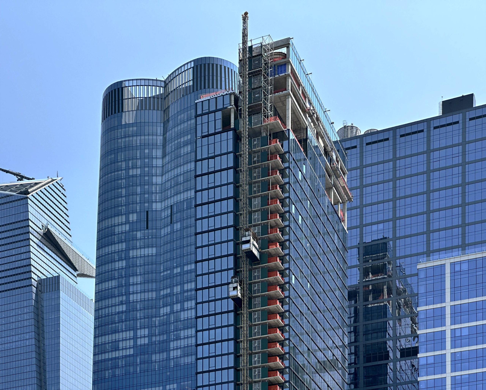
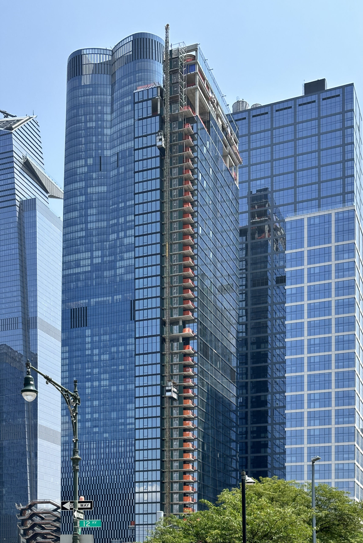
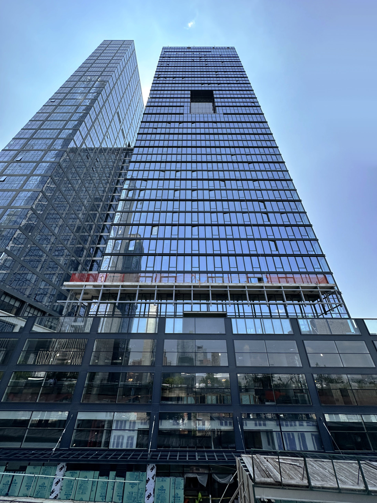
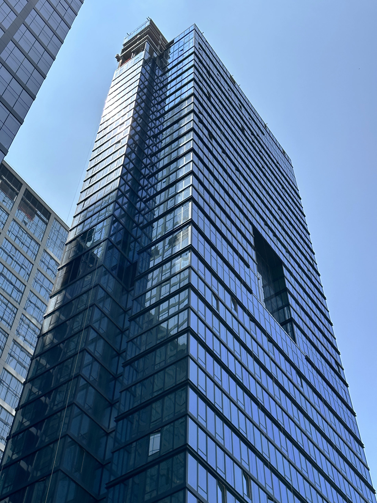
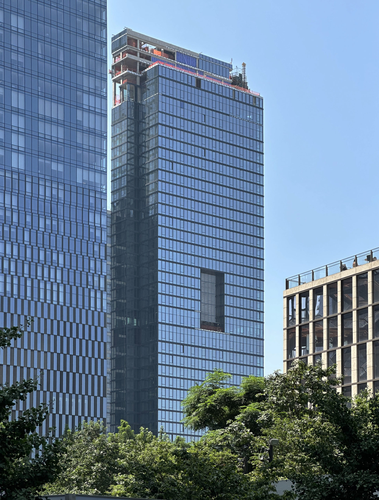
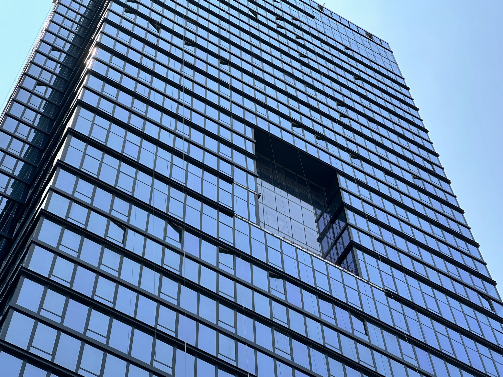
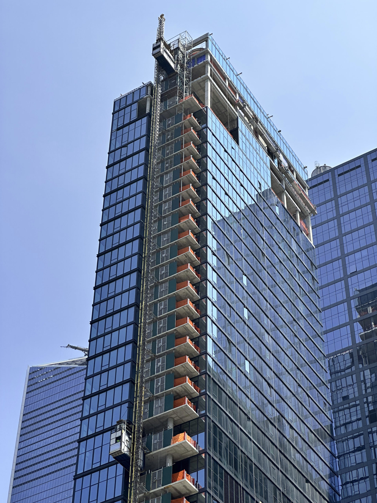
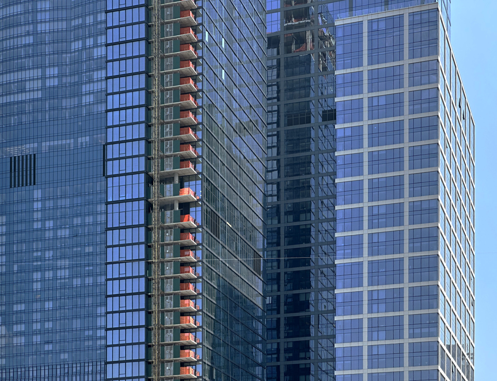
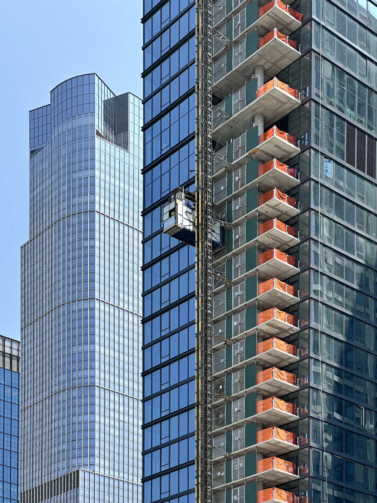
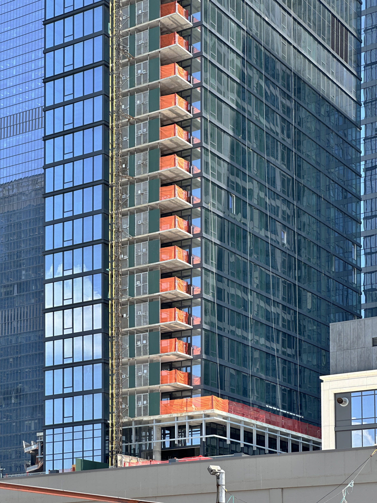
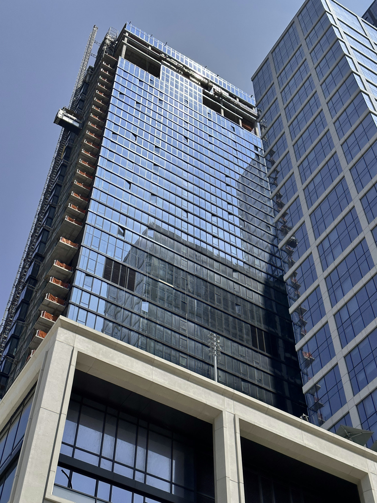
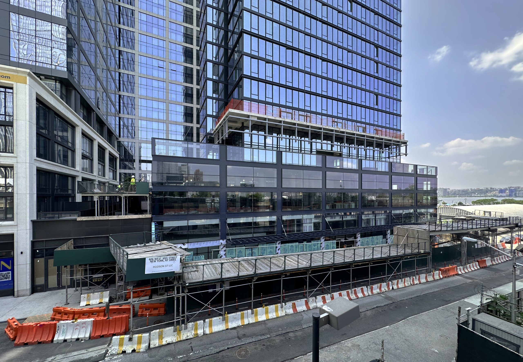
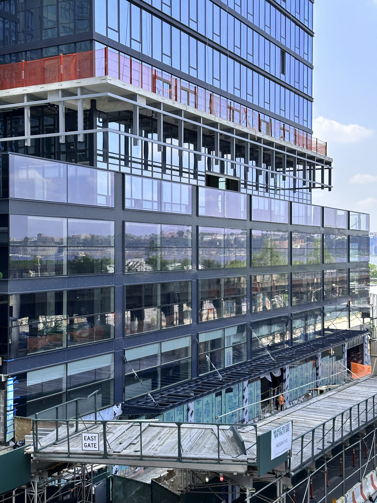
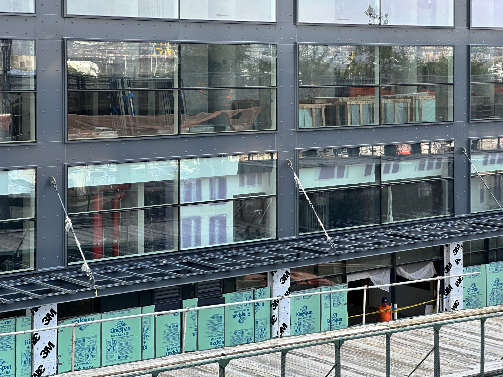
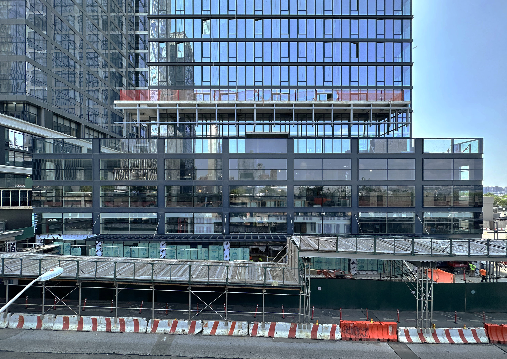
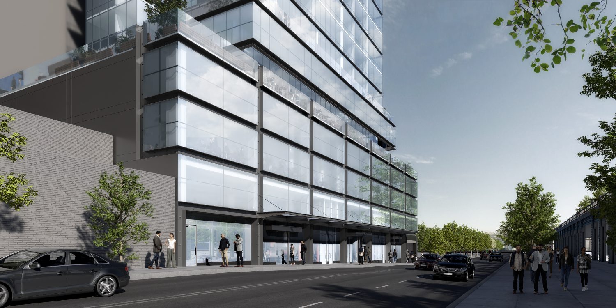

So funny that anyone believed you would see the “green wall” behind glass that high up. Dopey design, dopey client, dopey project.
A gimmick on another boring blue box.
That’s all that needs to be said
I know. The “BIG IDEA” was the green wall which was never made clear: is it an open atrium, plastic plants hung on glass, stained glass….and in the end, it’s irrelevant.
Just another ugly glass box in a field littered with glass boxes. Lots of luck renting commercial space!
I was really excited about Hudson Yards when it was conceptualized. I saw it as New York’s version of London’s Canary Wharf (sorry about the possessives). But it simply isn’t even close to the quality of Olympia & York’s Canary Wharf. O&Y did the World Financial Center across from the WTC and they simply had a higher standard for building design, public plazas and landscaping. Hudson Yards has turned into a very sad amalgamation of a few unique projects and many structures that are devoid of any merit. Minimum engineering and design, maximum profit. It’s a sad, sad, sad financialization of what could have been an amazing redevelopment.
That’s probably slightly hyperbolic.
What you say about about the possessives ???
What’s probably hyperbolic? That Hudson Yard could be amazing or that Canary Wharf is nicer?
Don’t pay attention to NFA. He has no taste.
What’s hyperbolic? “…devoid of any merit.” 30 Hudson Yards is the 6th tallest building in NYC—that seems meritorious! And I’ve been to Canary Wharf—sure, it’s cool, but it’s just as irrelevant and disparate from the city after 6pm as Hudson Yards!
It’s a bit generic but overall it’s not bad.
I agree with all these comments about “Dubai on the Hudson”. I have followed the development of this massive project for a couple of years, and the end result is a collection of blue or green glass towers, each one vying for attention…

“ME FIRST”, “NO ME FIRST”!
Sadly all those vast open pedestrian plazas, “stairway to nowhere”, hanging “gardens”, and jaw-dropping views into each other’s office or apartment, reads as a sterile wasteland compared to other parts of the city, where the mixture of both historical and modern create buzz and interest. Also those areas provide streetlife, due to established retail, restaurants, and pedestrians after 6pm!
Yes, I plan to visit NYC again, and will check out what all the HYPE is about…but will spend most of my time in Chelsea, East and West Villages, mid-town and Central Park, etc.
When I think of Manhattan, those areas are what come to mind, and what I remember from my 1st visit!

Looks great!
This is a masterpiece of navel architecture.
Navel gazers unite in our blue cubicles of sterility…
Reflective glass shining beautiful from high position, with what would I want to see development go around the tower. And encirclement on the city center masses of skyscraper, in the matter of rectangular cutouts testimony views that intention to show its amazing angles: Thanks to Michael Young.
I think the design of the outside of this building is very good, I hope to see if the design of the residence is as beautiful as the outside