Excavation is progressing at 250 Water Street, the site of a 25-story mixed-use building in the South Street Seaport district of Lower Manhattan. Designed by Skidmore, Owings & Merrill (SOM) and developed by The Howard Hughes Corporation, the 324-foot-tall structure will span 550,000 square feet and yield 399 total units with 100 affordable rental apartments, Class A offices, retail space, and community facility space. Suffolk Construction Company is the general contractor for the property, which is bound by Peck Slip to the northeast, Pearl Street to the northwest, Water Street to the southeast, and Beekman Street to the southwest.
Recent photographs show the site cleared of the open-air parking lot that occupied it since 1977. Excavators have already removed a significant amount of earth along the northern end of the lot, and temporary wooden walls have been assembled to hold back the perimeter as crews progress deeper below street level. A piling machine was spotted on the southern end along Beekman Street on a portion of the property yet to begin excavation. The new reinforced concrete foundations could likely begin to take shape in ongoing increments in the next couple of months.
The main rendering depicts a modestly tall design with a façade of floor-to-ceiling glass framed with a grid of earth-toned cast stone paneling. Two of the volumes stand slightly forward from the main massing, providing space for balconies. The five-story podium, meanwhile, is clad in red brick with rust-colored accents to match the historic character of the surrounding neighborhood.
250 Water Street was cleared to move forward in early June after the appellate division of the New York State Supreme Court overturned a ruling by Judge Arthur Engoron and a lawsuit led by the Historic Districts Council claiming that the proposed structure exceeded height restrictions, despite its drastically scaled-down scope from past iterations that included a 1,052-foot supertall skyscraper. This latest ruling also clears the way for $40 million to be reserved as an endowment for the South Street Seaport Museum, along with an additional $10 million in capital funding from the City for current projects in the museum’s city-owned buildings.
One hundred apartments will be designated as affordable; 90 units for families earning an average of 40 percent of area median income, and 10 units at 120 percent of the area median income. The site is in close proximity to the East River waterfront, the ferries at the Pier 11 terminal, and the rest of the South Street Seaport neighborhood to the south. The closest subway station is the Fulton Street station to the west, servicing the A, C, J, 2, 3, 4, and 5 trains. Also nearby are the 4, 5, 6, J, and Z trains at the Brooklyn Bridge-City Hall and Chambers Street stations by the entrance to the Brooklyn Bridge.
250 Water Street is expected to cost $850 million, generate $1 billion in government revenue, and create more than 3,300 permanent positions and construction jobs. The building is anticipated to be finished in the spring of 2026, as noted on site.
Subscribe to YIMBY’s daily e-mail
Follow YIMBYgram for real-time photo updates
Like YIMBY on Facebook
Follow YIMBY’s Twitter for the latest in YIMBYnews

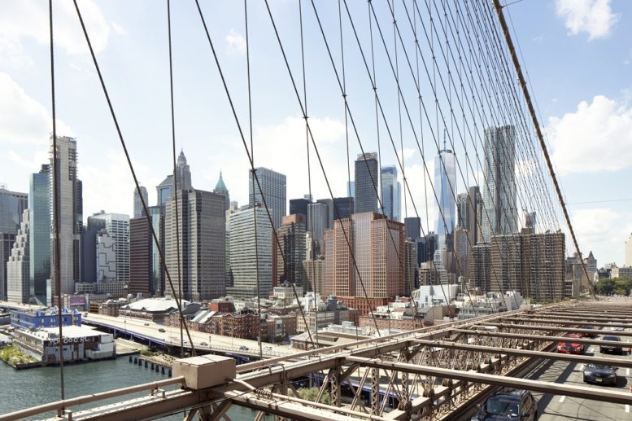
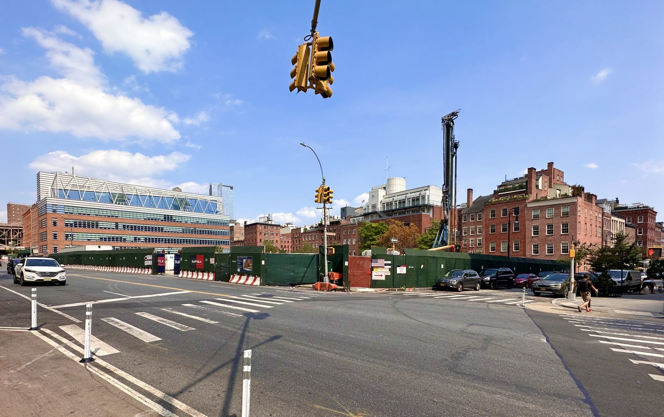
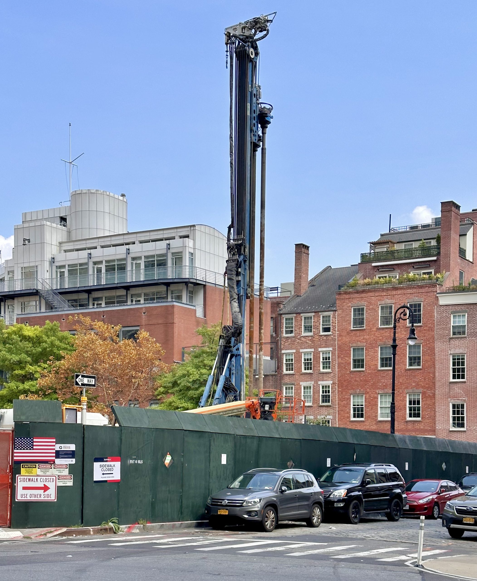
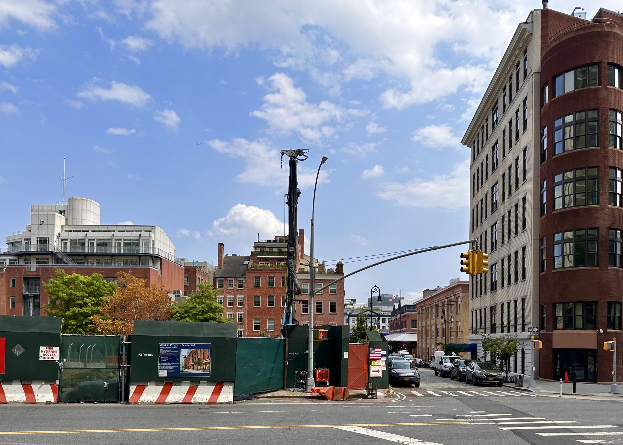
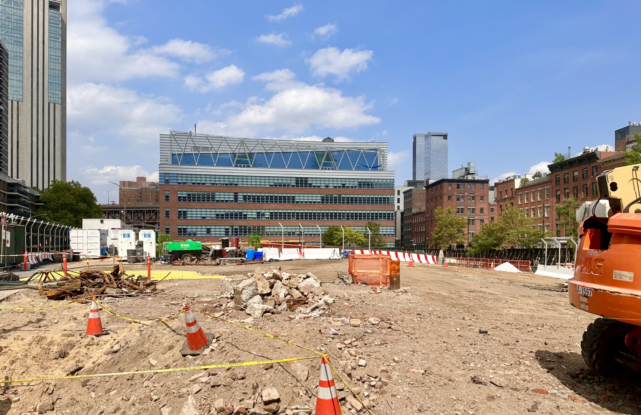
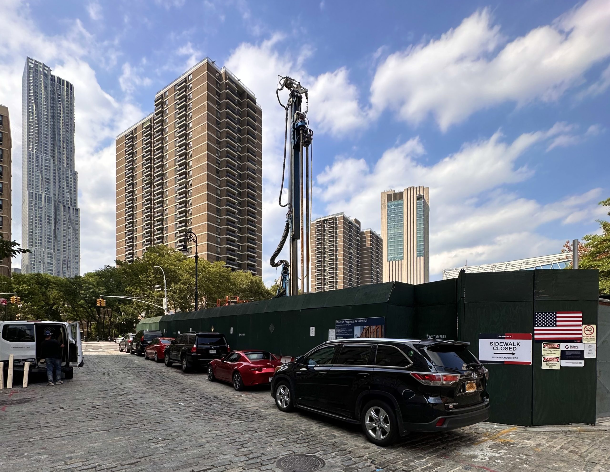
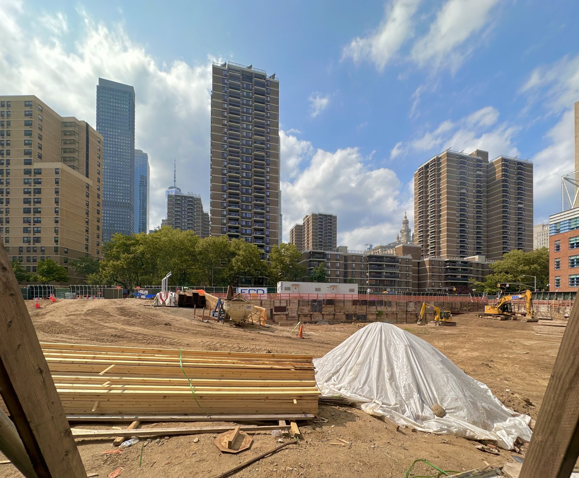
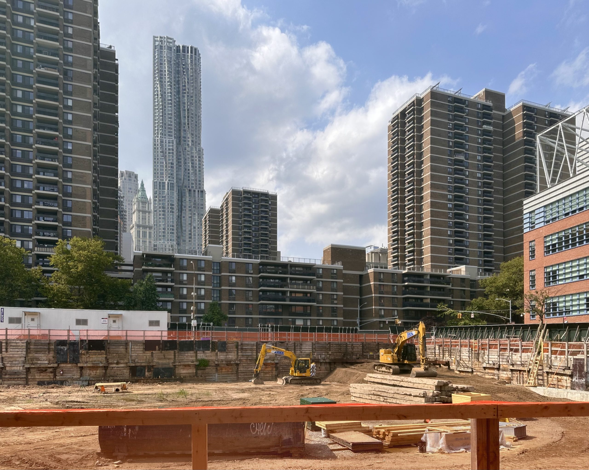
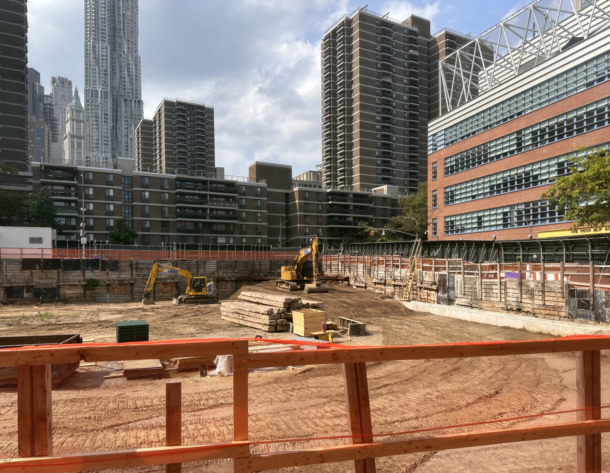
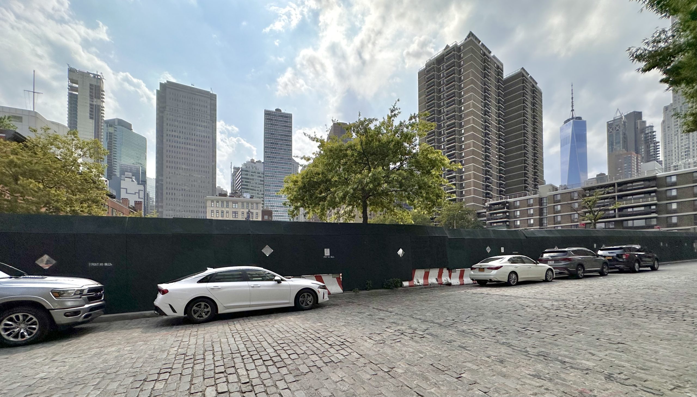
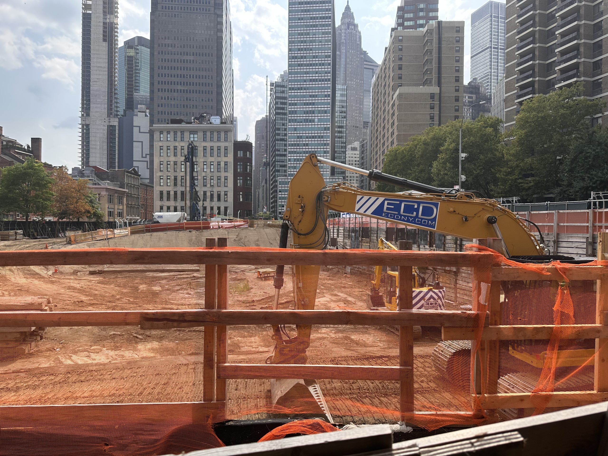
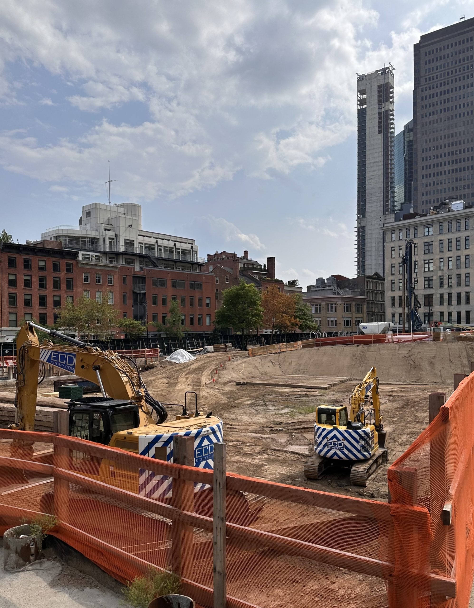
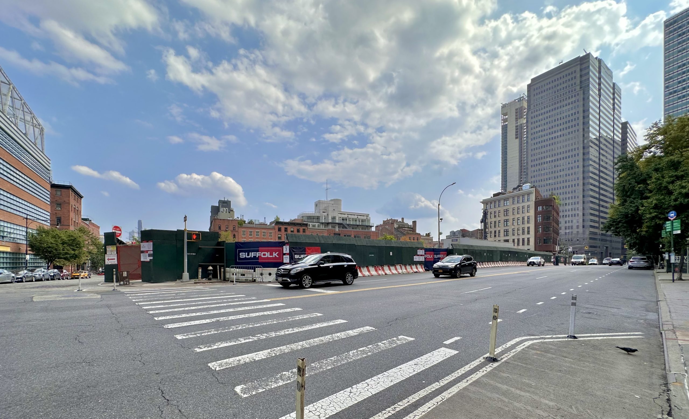
At least they are using pilings here unlike at the leaning tower of Maiden Lane.
When that one collapses, it will be referred to as the “Maiden Land Pier”!



What a thoughtless thing to say…. If it collapses, it will most likely kill many people. What would you like the nickname to be then?
I don’t usually make negative comments, but this has annoyed me all day.
Call it maiden lane cemetery, lol
Well, it isn’t thoughtless… leaving it LEANING towards other buildings and the highway, not knowing WHEN IT MIGHT COLLAPSE? is really thoughtless!
Obviously those involved only are concerned about $$$, or else or it would be a high priority to fix it or demolish it!
A 25-story mixed-use building lay appropriately planned, with construction site view was progressing. I have some grounds for optimism on now excavation, and next to the edifice such as the podium. That is clad in red brick with rust-colored accents, be nice-looking I think so though there is messy thing from court: Thanks to Michael Young.
This site has had several prior development plans, dating back to at least the early 90’s – am glad to see something finally happening here!
I’m convinced that the rampant opposition to this stemmed from the loss of that parking lot.
Shame it went from 75 stories to 25 stories.
awwwwww too bad
Lets build 250 stories, 75 stories is way too small
Don’t you agree Joe?
That’s a good suggestion gubster, the extra 175 floors would really add to the unit count and help with the city’s housing problems.
This is far too bulky. It will leave the wonderful block behind it in perpetual shadow. Why not two skinny towers on a five story base?
Why should that be the only street to not have an evening shadow? This is an urban area and nearly every streen is walled in, so too should this. In fact, I would argue that it will restore the street to its urban roots and bring MORE life to South Seaport.