Construction is finishing up on The Yellowstone, an 11-story residential building at 69-65 Yellowstone Boulevard in Forest Hills, Queens. Designed by Aufgang Architects and developed by Slate Property Group and Grobman-Gross Properties, the 182,000-square-foot structure yields 166 apartments in one- to two-bedroom layouts with 50 units designated as affordable housing, as well as a 50,000-square-foot Trader Joe’s, space for a bank branch, and 186 enclosed parking spaces. MNS Real Estate is leading leasing and marketing and SD Builder and Construction is the general contractor for the property, which is bound by Queens Boulevard to the northeast, Yellowstone Boulevard to the northwest, 69th Road to the southeast, and Gerard Place to the southwest.
Recent photos show the completed look of the façade, which is composed of red brick framing a grid of large square windows with several sections of gray accent paneling interspersed throughout. The massing incorporates cascading setbacks that step away from the northern corner of the building, making way for private terrace space. Sidewalk scaffolding still surrounds the property, but should be removed in the coming weeks as work concludes on the ground floor.
Apartments range in size from 475 to 950 square feet. Kitchens come fitted with Bosch stainless steel appliances, marble gray porcelain countertops and backsplashes, warm gray lacquer and wood cabinets, and soft-closing hardware. Primary bathrooms have honed gray travertine marble walls, oak vanities with oversized sinks, and Grohe brushed nickel fixtures. Secondary bathrooms include the same materials but are finished with white dolomite walls.
Residential amenities include a doorman, a tenant lounge, a fitness center, an outdoor common terrace, a rooftop terrace, a sun deck, bike storage, on-site parking, and a package room. Homes come with in-unit washer and dryer appliances.
The site is three blocks away from the Forest Hills-71st Avenue subway station, serviced by the E, F, M, and R trains.
The Yellowstone is expected to be completed this September, as noted on site.
Subscribe to YIMBY’s daily e-mail
Follow YIMBYgram for real-time photo updates
Like YIMBY on Facebook
Follow YIMBY’s Twitter for the latest in YIMBYnews

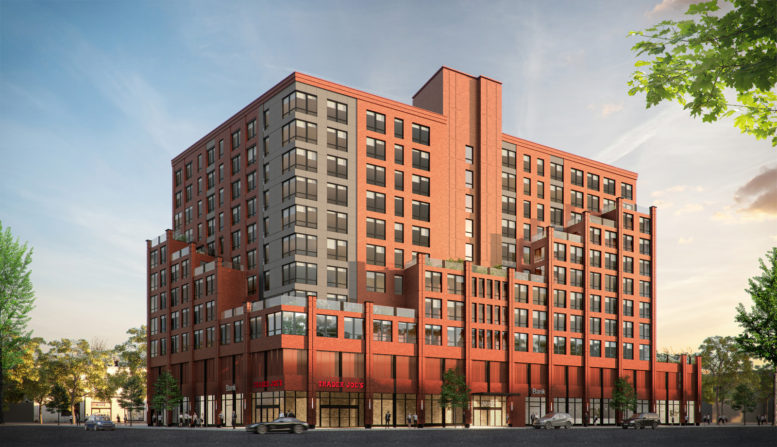
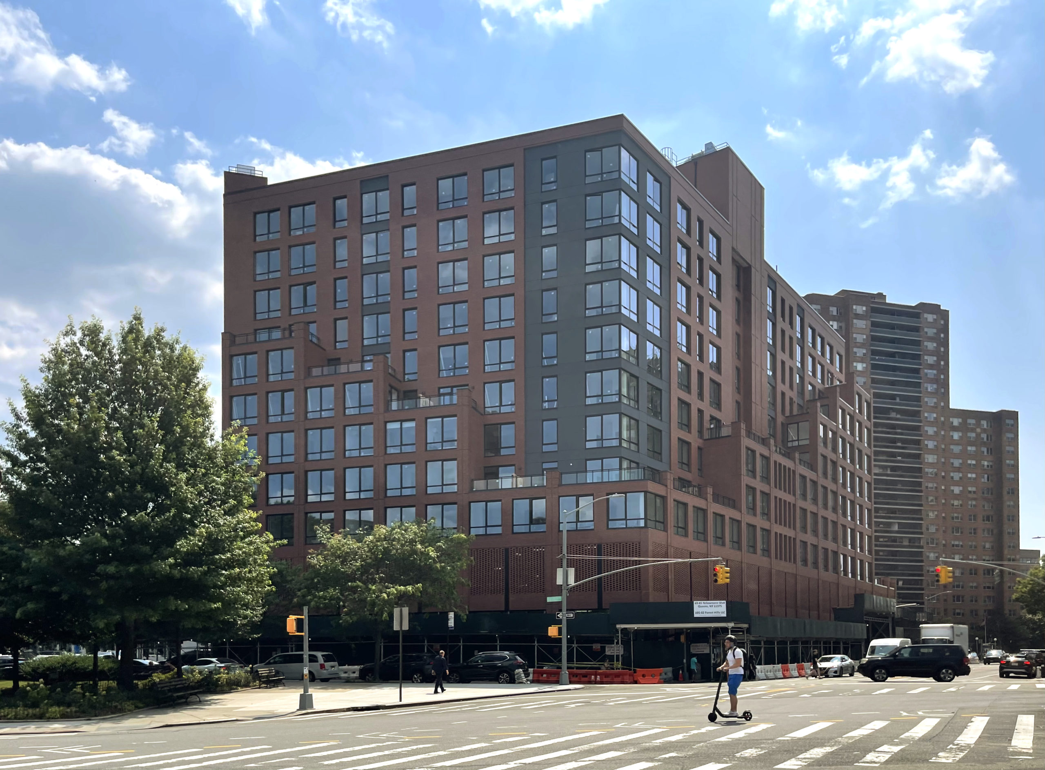
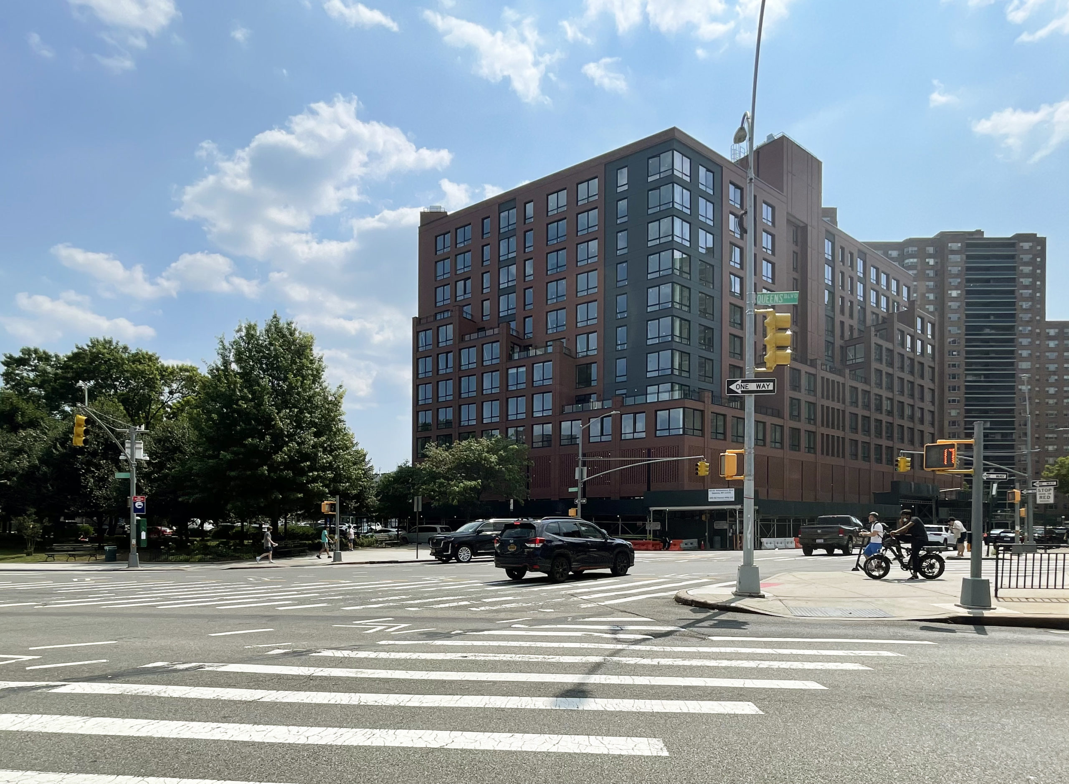
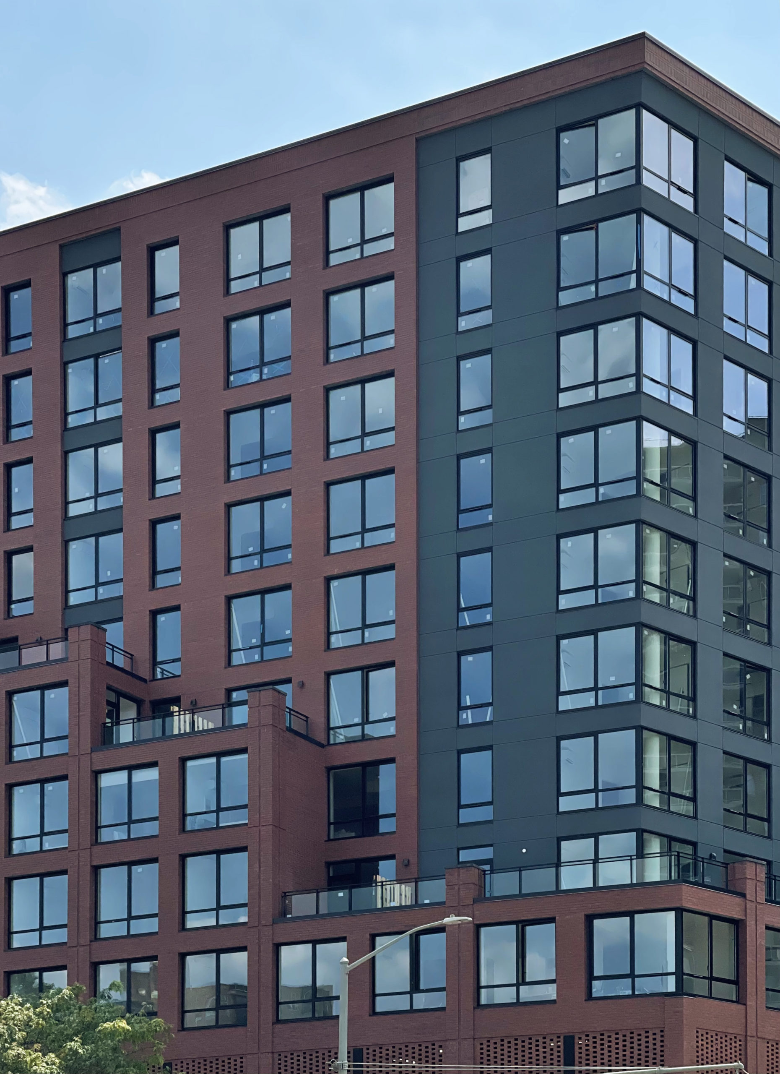
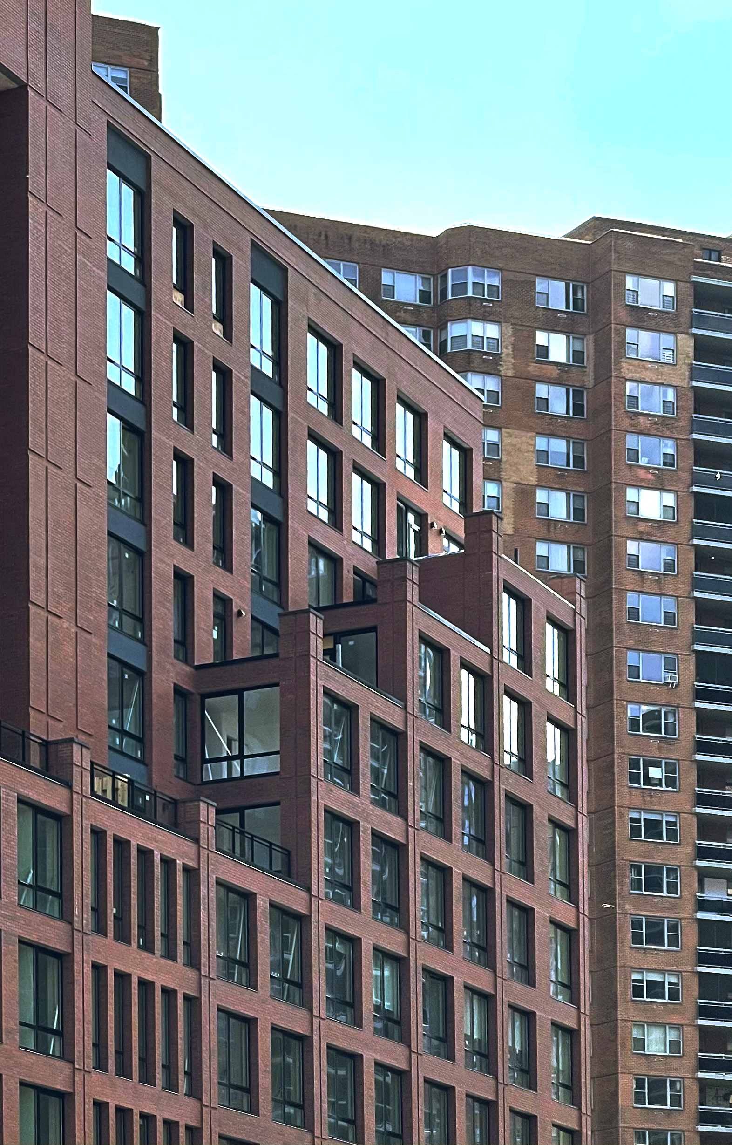
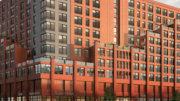
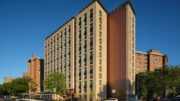
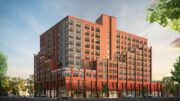

Would yellow brick have been more appropriate?
Maybe a geyser out front?
I was going to say it looks more like red brick than yellow stone.
I would like to have an apartment in there in Queens
Could of been twice as tall BTW. The 71st–Continental Av express station is one of the busiest in the OB’s and would be made even more so if the MTA was to ever build the QB bypass in conjunction with the SE Queens line.
Thank good it looks better than the rendering.
There is a color insertion between two shades, and there are not many details but beautiful facade. So look into cascading setbacks too: Thanks to Michael Young.
Any of the parking spaces have EV chargers ?
I would like to have an apartment in there in Queens