Construction is progressing on The Studio Museum of Harlem, a new six-story home for the cultural institution at 144 West 125th Street in Harlem, Manhattan. Designed by Sir David Adjaye of Adjaye Associates with Cooper Robertson & Partners as the architect of record, the 82,000-square-foot structure will feature expanded gallery and exhibition space for more than 2,000 objects, multiple lecture halls, a roof deck, a café, and retail space. Sciame Construction LLC and McKissack & McKissack are the construction managers for the property, which is situated on an interior lot between Malcolm X Boulevard to the east and Adam Clayton Powell Jr. Boulevard to the west.
Crews topped out the steel-framed superstructure in 2022 but work stalled shortly thereafter, with no façade work completed. Recent photographs show construction back in full swing and nearly all of the charcoal paneling and floor-to-ceiling glass in place across the main northern elevation.
The following close-up shots show the details in the cubic massing and dark gray perforated stone façade. The ground floor remains obscured behind wooden fencing and the sidewalk shed.
Only a small section of the western lot line wall remains to be sealed. We can see the diagonal steel columns and beams forming the superstructure and the mechanical equipment sitting on the rooftop.
A large rectangular cutout on the western corner of the building gives a glimpse at the interiors with metal frame studs, sheetrock, steel fireproofing, and the mechanical infrastructure already lining the walls and ceilings.
The main rendering depicts the main northern elevation of The Studio Museum of Harlem, previewing the finished look of fenestration, which will incorporate subtle bronze elements surrounding the window panels. Illuminated signage will hang vertically from the midpoint of the structure’s eastern corner.
Below are street-level renderings showing the ground floor entrance and the rear southern side.
The nearest subways from the museum are the 2 and 3 trains at the 125th Street station along Malcolm X Boulevard.
A revised completion date for The Studio Museum of Harlem has not been announced, though YIMBY anticipates work to finish in early 2024.
Subscribe to YIMBY’s daily e-mail
Follow YIMBYgram for real-time photo updates
Like YIMBY on Facebook
Follow YIMBY’s Twitter for the latest in YIMBYnews

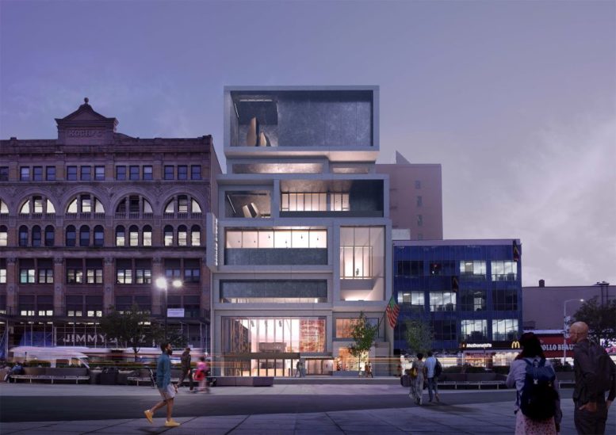
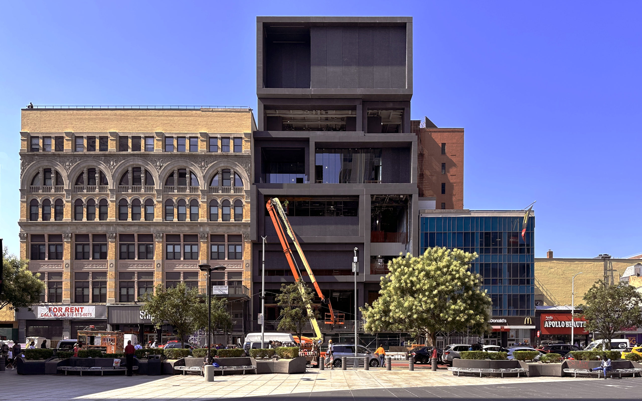
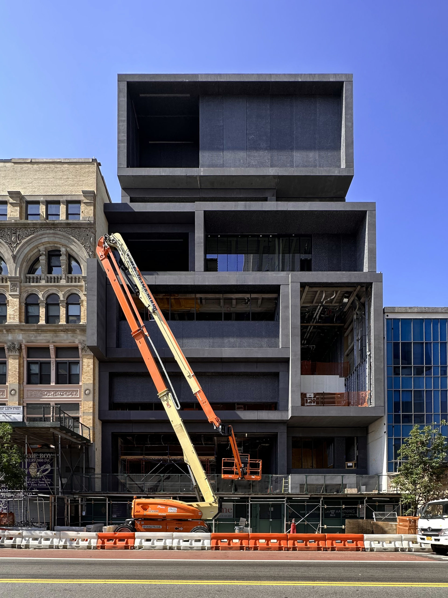
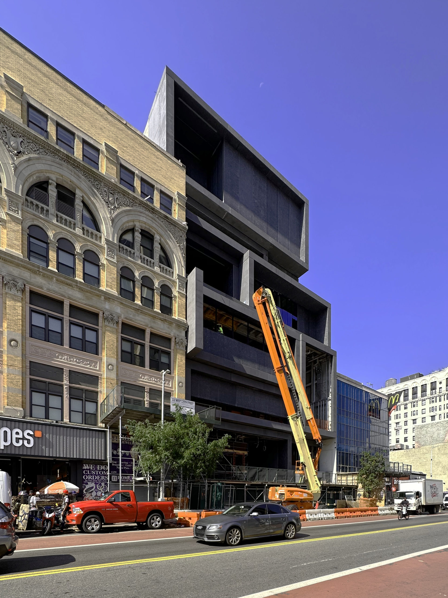
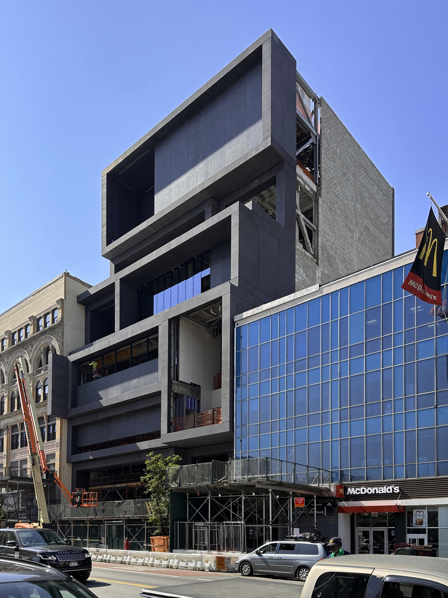
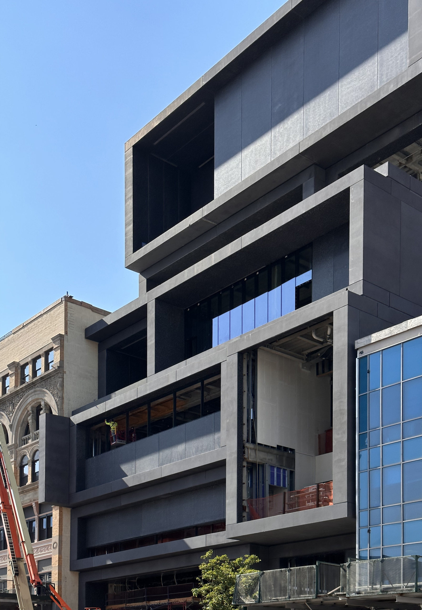
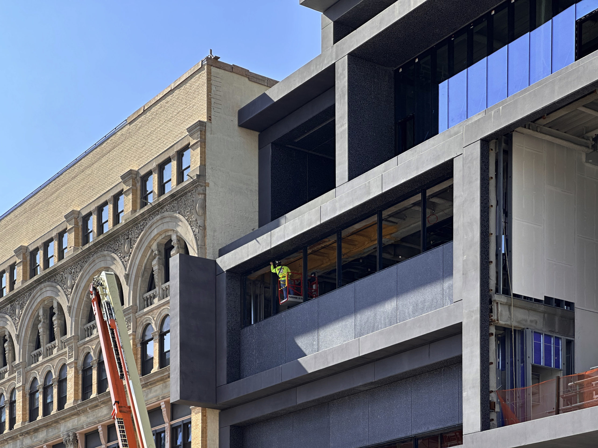
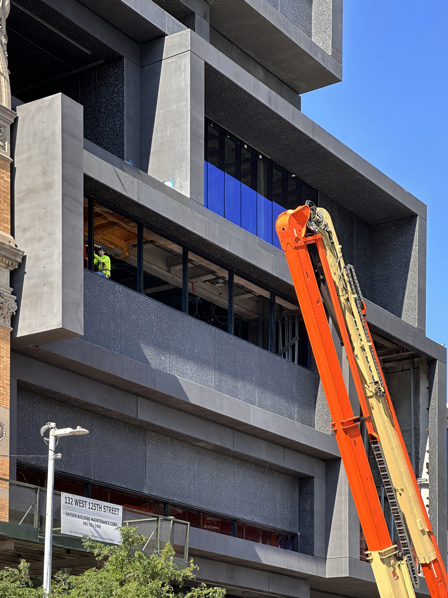
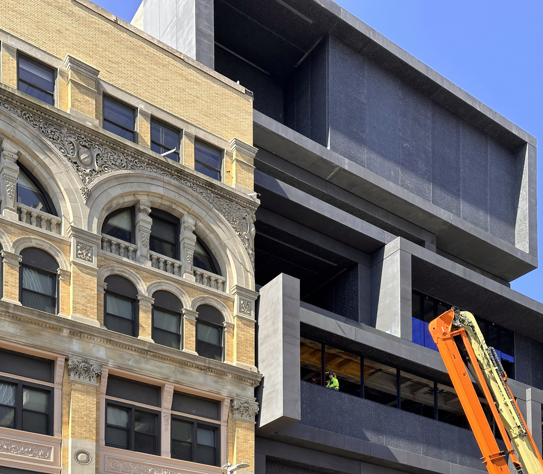
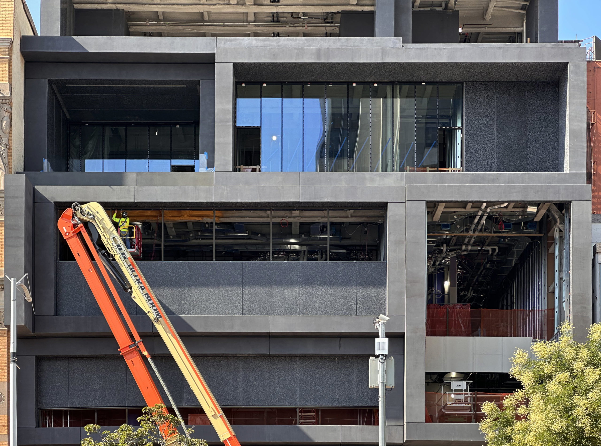
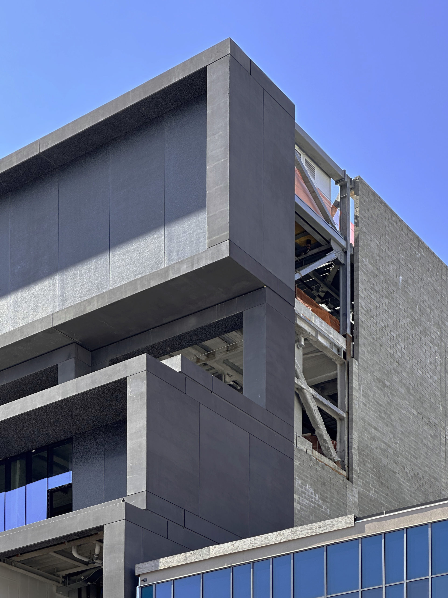
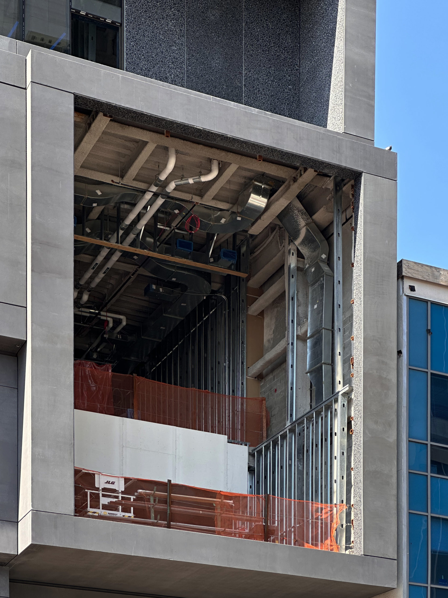
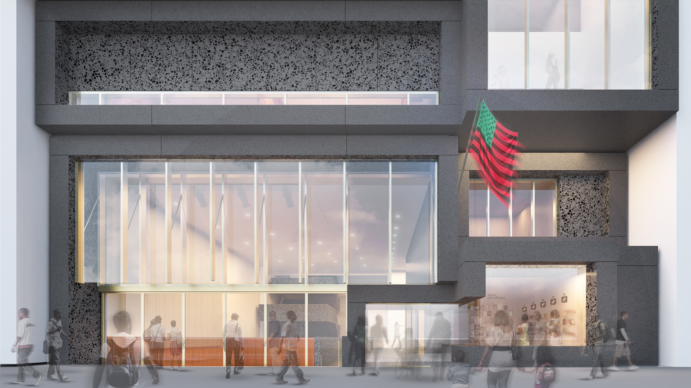
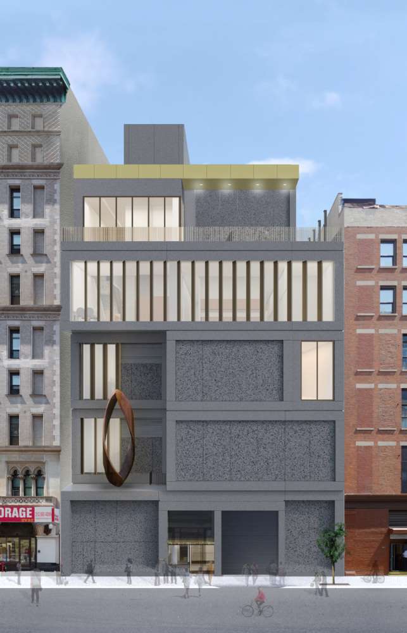




At least its progressing. There were so many projects proposed for W 125Th Street, but very few have started.
Worth waiting for.
Looks more like a Gene Kaufman insertion than a Marcel Breuer graceful masterpiece…..shoehorned brutal building into the block….imagine all of 125th street looking like this.
Reminds me of Deep Thought, the supercomputer from “The Hitchhiker’s Guide to the Galaxy”!
I can’t help but see an IBM 5150
Or an original Macintosh? Damn—we old.
For the record both are before my time;)
no comment
Does anyone know why the top of the historic Koch Co. Building was completely destroyed in the last year and whether its planned to be restored? The striking cornice and ornament has been completely removed.
Probably like many ornate buildings in New York, it was probably too expensive to repair and maintain the cornices and inspect every five years, so it has probably been removed.
Unfortunately that’s true. I wonder though if the major elements have been put in storage somewhere though in the hopes it might someday be restored. This isn’t some Tudor top apartment house on some Bx sidestreet, this is a highly visible historic building on a major thoroughfare.
Anyone know who owns the building?
Major elements like the pediment…
Truly sad—you can see it well in first rendering at the top.
Yes yes i like it Thank you
Charcoal should in a grill even not its place, the ongoing structure shows beautiful and hallmarks at large cave up there. The superstructure with thickness of beams and largeness of rectangular, between opposite sides are enchanting: Thanks to Michael Young.
It’s a good design, although I wish the finished color were lighter grey like the rendering indicates.
Losing the cornice next door is a terrible shame.
Adjaye is a monstrously over-rated hack, over-rated because we really, really, really need a “superstar” black architect. Nobody would think twice about his aggressively ugly buildings if he were a white guy. It’s the Basquiat effect. Inept, amateurish crap elevated on high for political reasons and virtue signaling. Sad.
“Superstar” currently being brought back down to earth…. Losing gigs—Google it.
I live across the street from the construction and believe me the noise tells me the work has never stopped. It is a beautiful building but I will be very happy when the construction finishes.
Work never stalled on this project, as an FYI.