New renderings have been revealed for 9 Chapel, a 14-story residential building under construction at 9 Chapel Street in Downtown Brooklyn. Designed by Kane Architecture and Urban Design (Kane AUD) with SO-IL as the design architect, and developed by Tankhouse Development, the topped-out 130-foot-tall structure will yield 27 condominium units with an average scope of 1,340 square feet. KSK Construction Group is the general contractor and 219 JSP LLC is the owner of the property, which is alternately addressed as 219 Jay Street and bound by Concord Street to the north, Chapel Street to the south, and Jay Street to the west.
The renderings by DARCSTUDIO depict the façade composed of an undulating perforated metal cladding. The ground level features lush landscaping around the steps and ramps leading to the main lobby.
Units will come in one- to four-bedroom layouts with prices starting at approximately $1 million. Tankhouse is partnering with interior designer GUBI to stage a model residence and furnish the upcoming amenity spaces. Each home is designed like a corner unit with at least two sky exposures that are supplemented by oversized floor-to-ceiling windows. Some of the interior finishes will include exposed architectural concrete elements and custom butcher block-topped sculptural kitchen islands. Outdoor spaces include open-air terraces and a mix of covered and uncovered private terraces such as loggias that can function year round.
Residential amenities will include a fitness studio with floor-to-ceiling windows, shared lounge spaces, and dedicated bike storage.
The nearest subways from the property are the A and C trains at the High Street station to the northwest. Also nearby is the local F train at the York Street station to the north and the express 2 and 3 trains at the Clark Street station to the west. 9 Chapel is expected to be completed in 2024.
Subscribe to YIMBY’s daily e-mail
Follow YIMBYgram for real-time photo updates
Like YIMBY on Facebook
Follow YIMBY’s Twitter for the latest in YIMBYnews

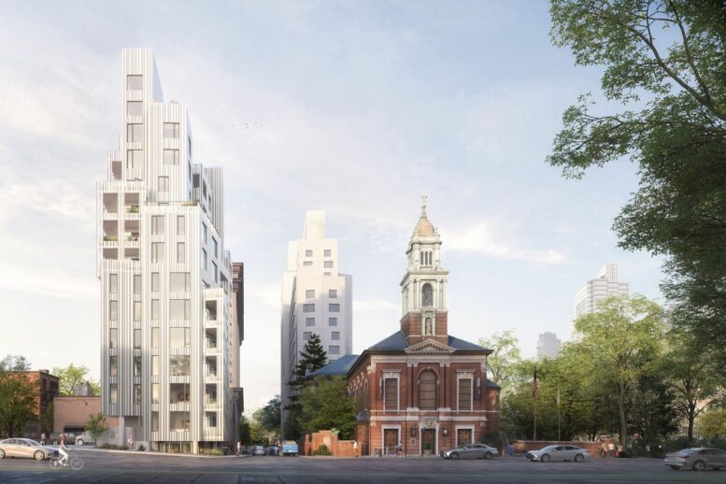
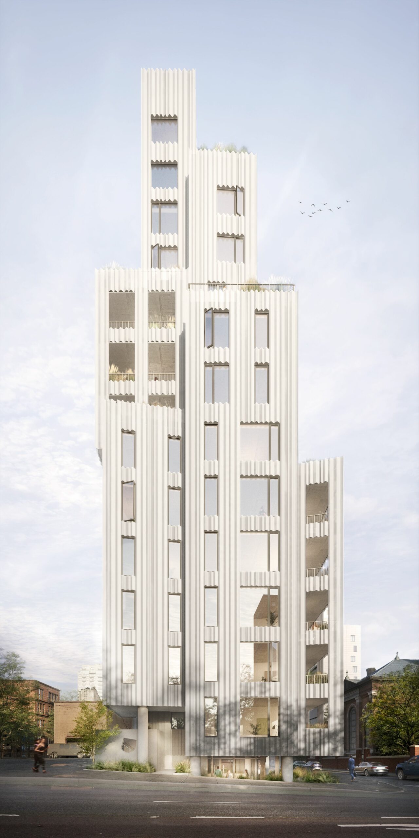
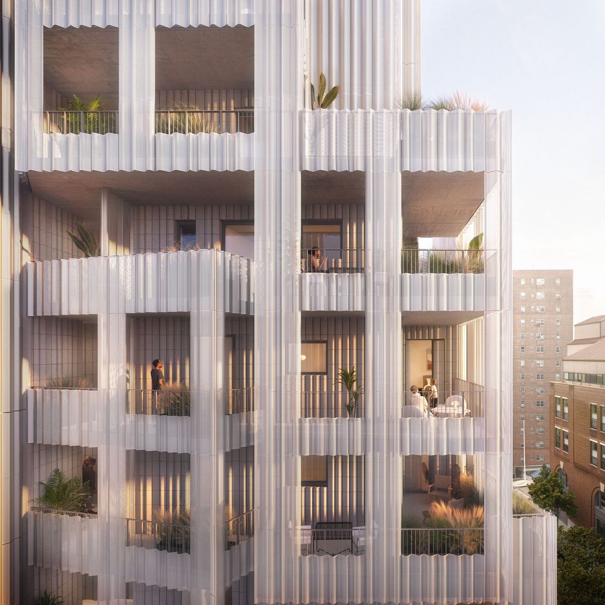
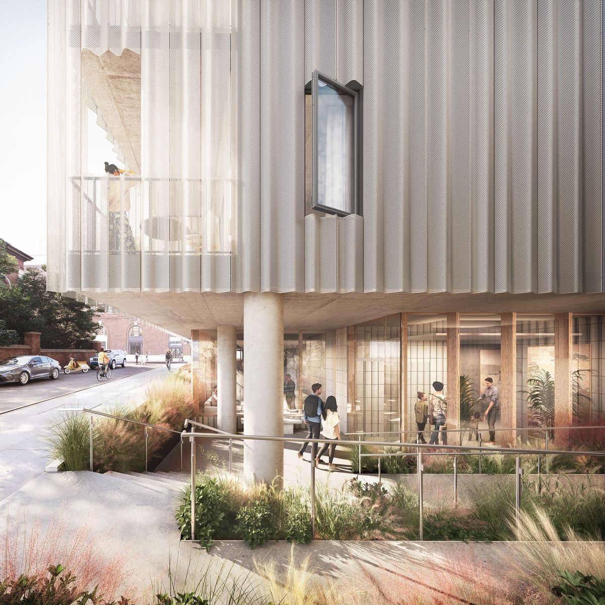
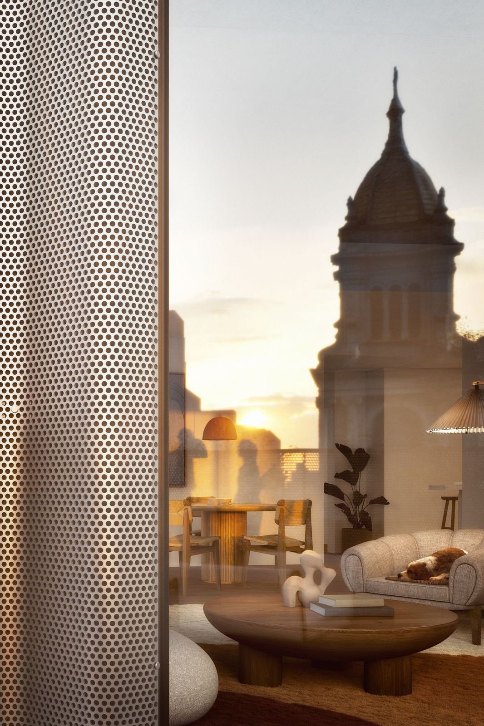
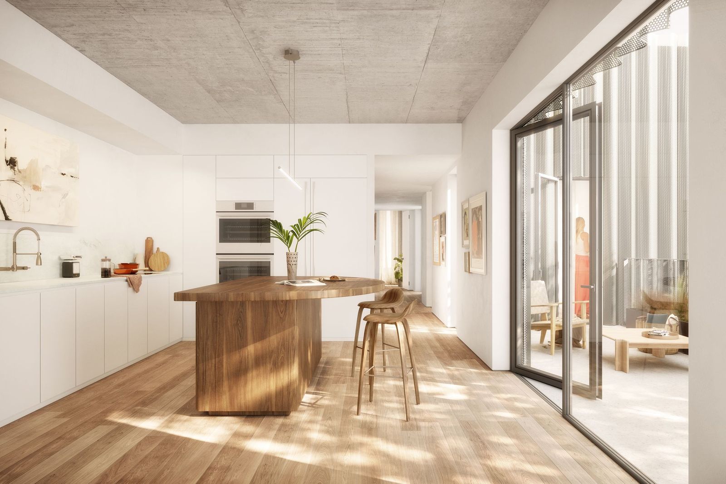
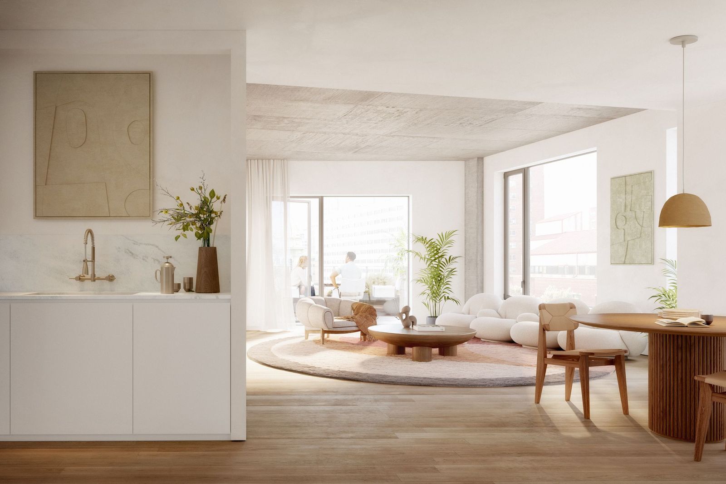
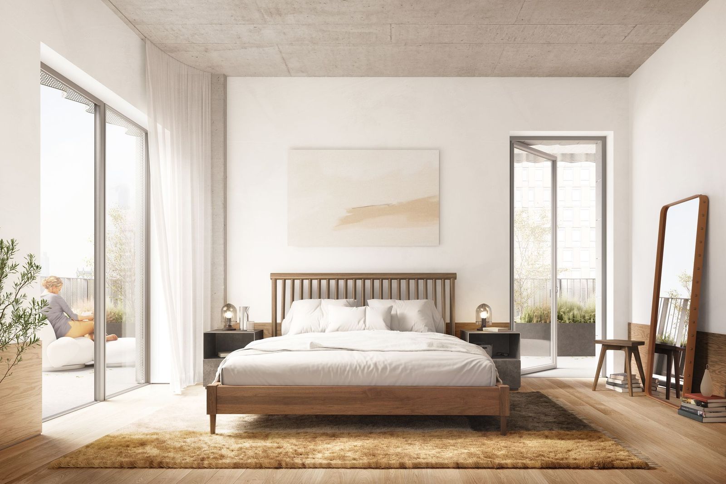
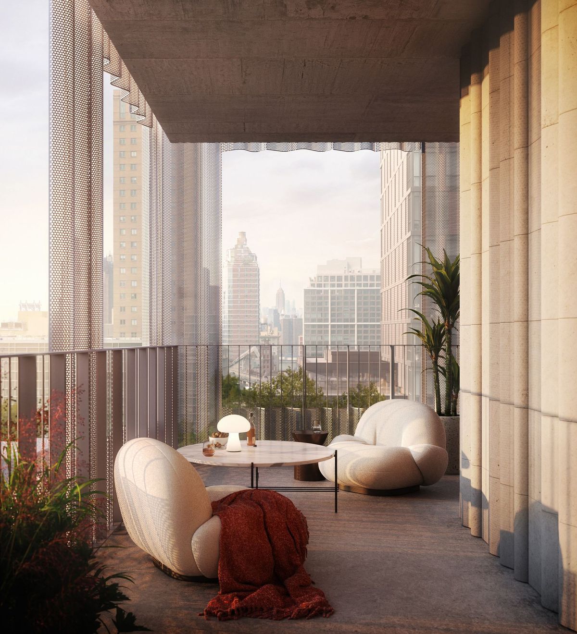
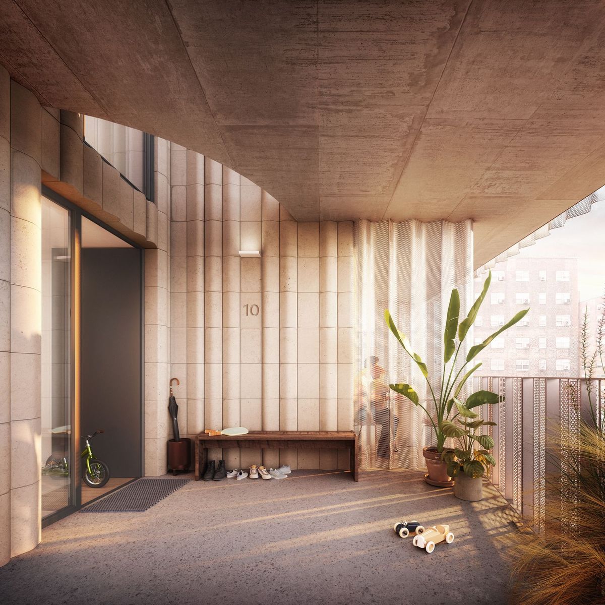
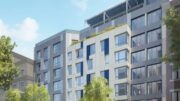
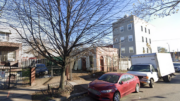
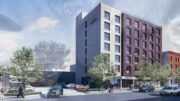
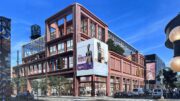
Wow, this is gorgeous!
When you see something like this, you altimately wish you were rich or rich again so you could live in a complex like this one.
Now that is how you do balconies, but I still think they’re a waste of space that almost never get used. Look up.
The perforated metal is interesting, but it’s going to stain and hopefully not in a bad way.
So much better than those Miami Beach balconies hanging off of so many recent buildings! Loggias!
Oh my god that is gorgeous and love the slim profile and setbacks!