Construction is wrapping up on 54 Dupont Street, a four-story residential building in Greenpoint, Brooklyn. Designed by Pliskin Architecture PLLC and developed by 54 Dupont Holdings LLC, the 44-foot-tall structure yields six units spread across 4,983 square feet and a private 38-foot-long rear yard. Brooklyn AZ Inc. is the general contractor for the property, which sits on a 25-foot-wide, 2,500-square-foot interior lot between Manhattan Avenue to the east and Franklin Street to the west.
Recent images show the completed look of the exterior, which is composed of mix of tan composite siding on the first and fourth stories and red brick on floors two and three. The brick incorporates intricate bond patterns around the windows, where the surface steps inward toward the recessed glass. The blank lot line walls are painted a warm orange that complements the look of the main elevation’s red brick, and glass railings line the fourth-story terrace and the roof parapet.
Below are photographs taken in the beginning of the year shortly after construction topped out.
The rendering posted on site shows the modest design changes that unfolded on the project, including the substitution of materials on the ground and fourth floors and the reduction in the depth of the upper setback.
54 Dupont Street should be completed sometime this fall.
Subscribe to YIMBY’s daily e-mail
Follow YIMBYgram for real-time photo updates
Like YIMBY on Facebook
Follow YIMBY’s Twitter for the latest in YIMBYnews

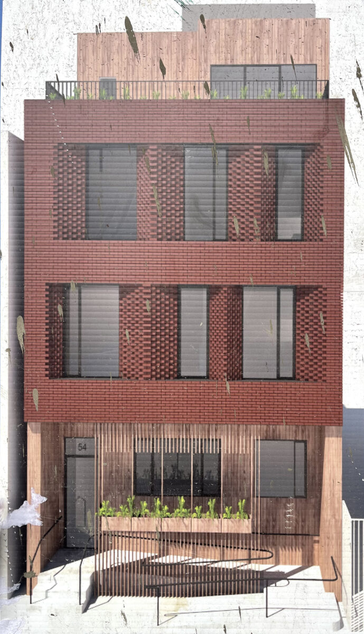
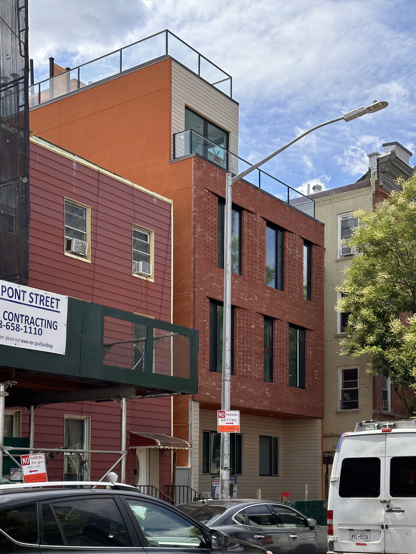
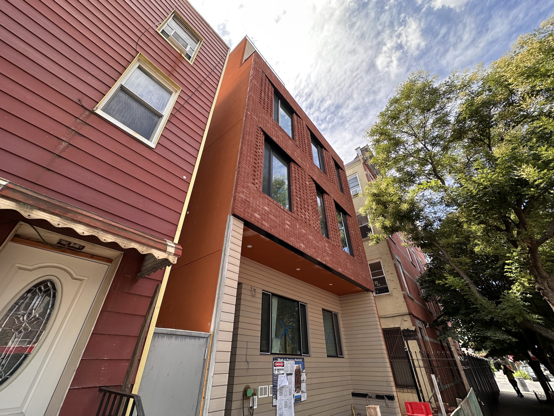
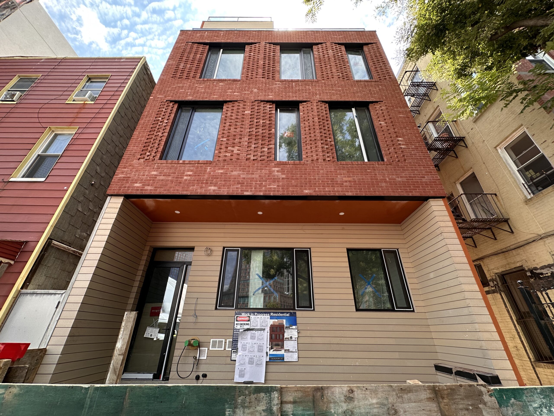
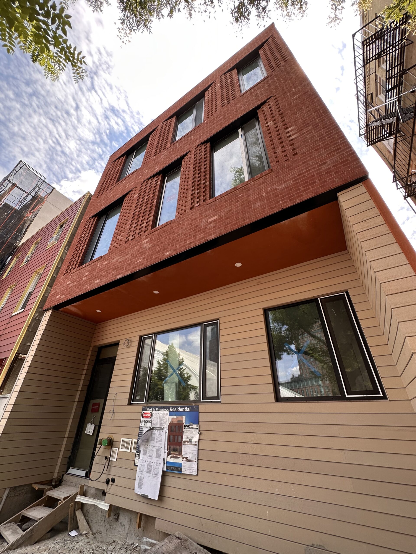
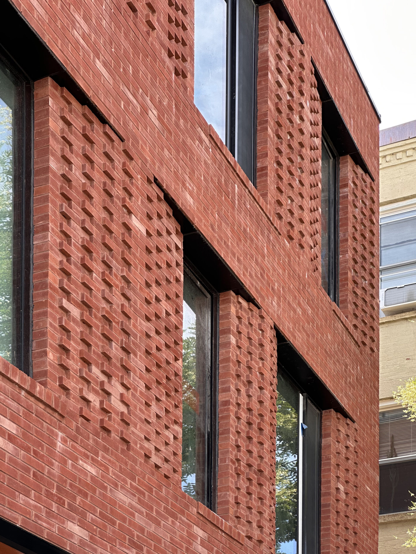
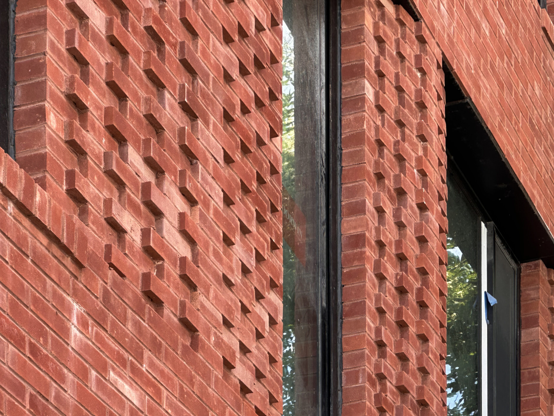
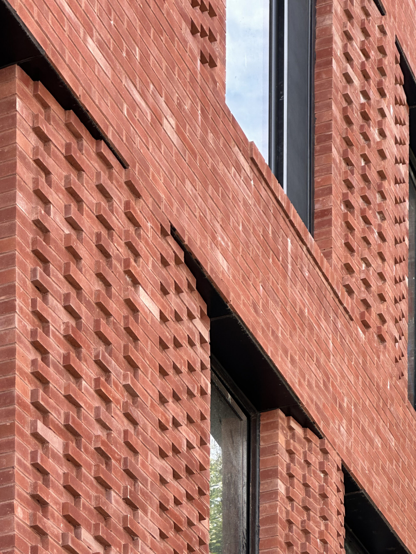
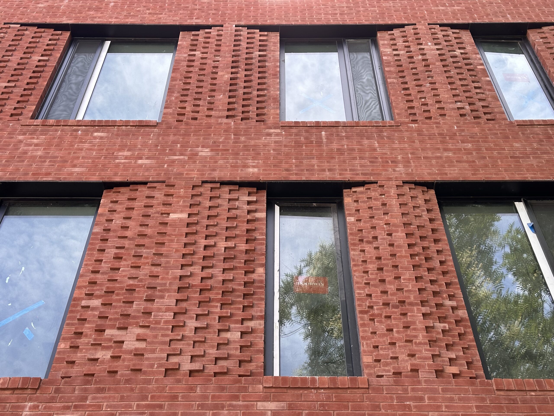
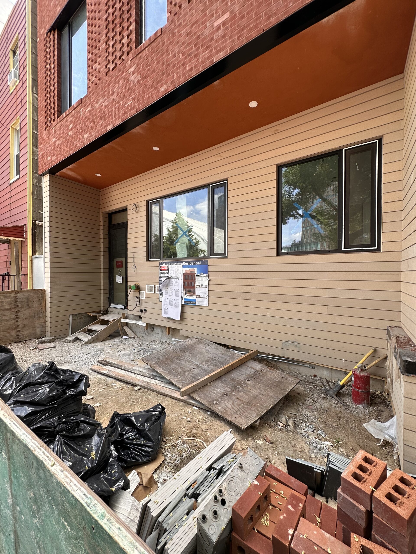
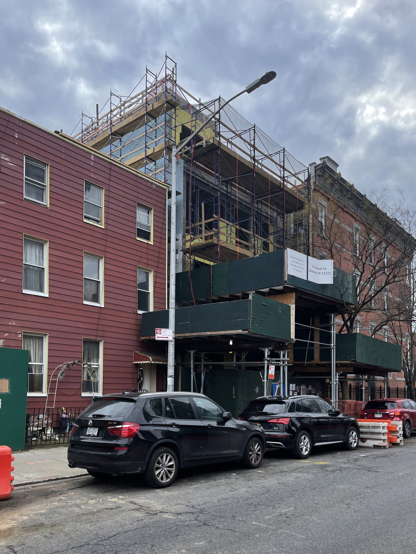
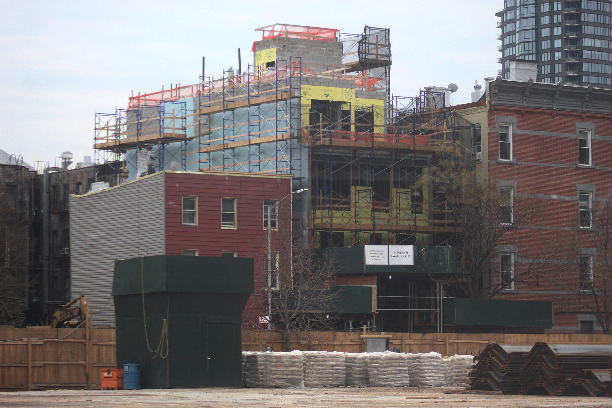
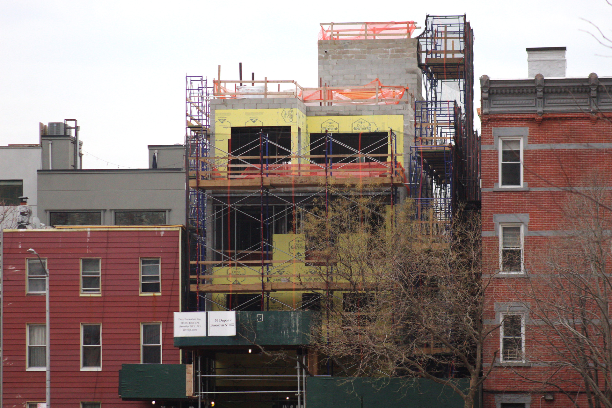
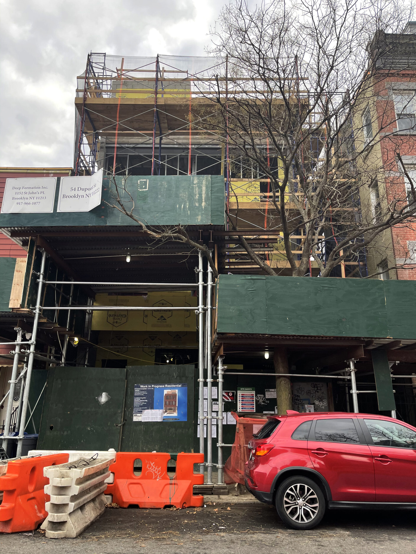
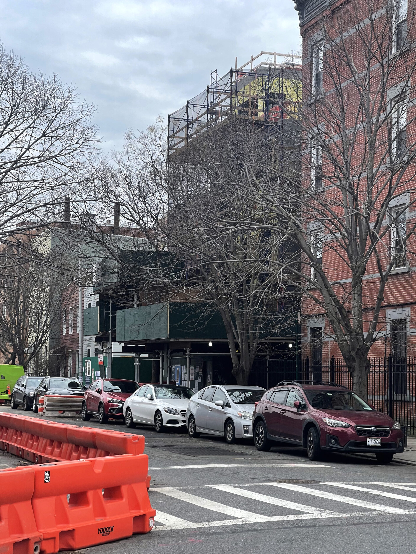




Wow. The change in the siding turns this from an elegant remix of neighborhood architectural elements to a “contractor grade” rush job.