Construction is finishing up on 96 North 1st Street, a seven-story residential building in Williamsburg, Brooklyn. Designed by Zambrano Architectural Design, the 70-foot-tall structure will yield 13,620 square feet of residential space split among six units, as well as a private 33-foot-long rear yard and one enclosed parking space. 96 North 1st Street LC is listed as the owner and Red Rock Construction LLC is listed as the general contractor for the property, which is located on a narrow 5,049-square-foot lot between Berry Street and Wythe Avenue.
Recent photographs show the steel-framed superstructure fully clad in its light gray brick façade, and the column of windows and glass balcony doors in place across the main elevation. Some finishing touches remain to be completed, including the installation of the glass railings on the balconies. An additional set of balconies will line the rear southern elevation, as depicted in zoning documents. An 18-foot-deep setback on the seventh floor will make way for what will likely be a rooftop terrace, and a mechanical bulkhead sits around the middle of the floor plate.
The ground floor remains obscured behind wooden fencing, but appears to be clad in dark paneling to match the balconies. Work is done on the blank lot line walls, which are finished with gray concrete.
Below are additional images of 96 North 1st Street from October when crews were assembling the upper stepped floors of the steel superstructure.
A preliminary rendering posted at the property gives an overall look at the final design, showing a garage gate and two doorways on the first level.
The nearest subway is the L train at the Bedford Avenue station to the northeast.
96 North 1st Street’s anticipated completion date is slated for this fall, as noted on site.
Subscribe to YIMBY’s daily e-mail
Follow YIMBYgram for real-time photo updates
Like YIMBY on Facebook
Follow YIMBY’s Twitter for the latest in YIMBYnews

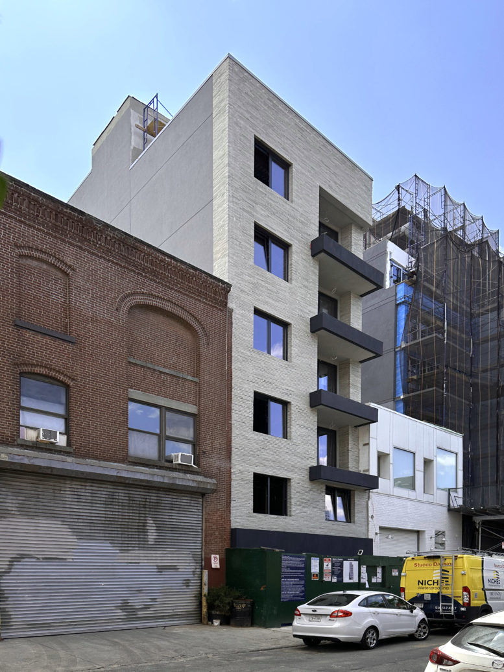
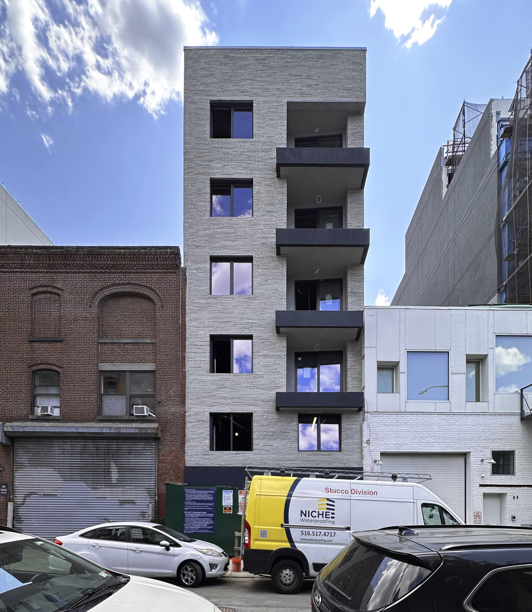
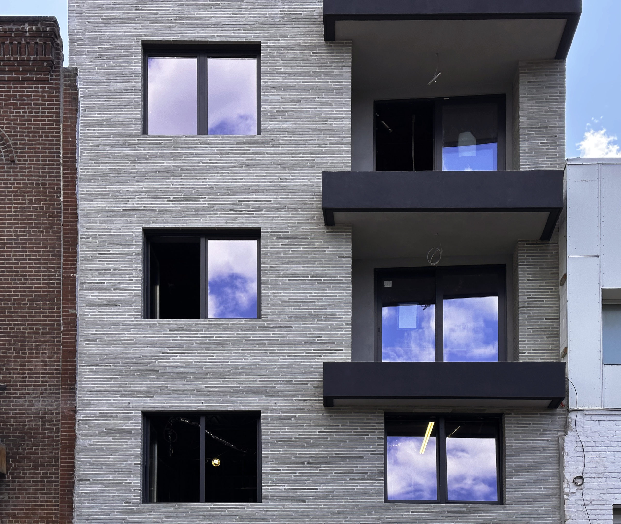
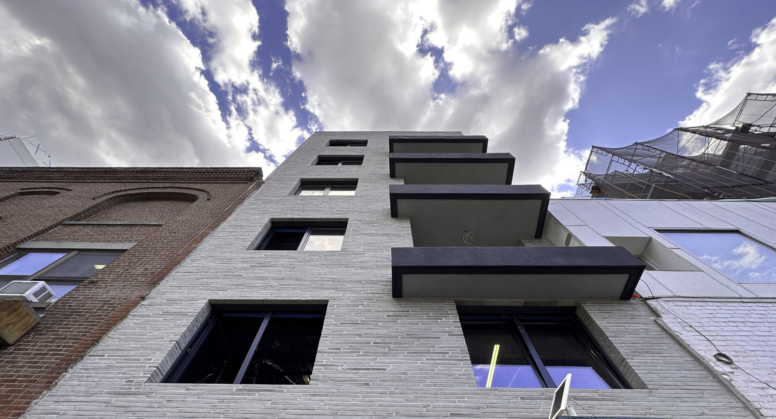
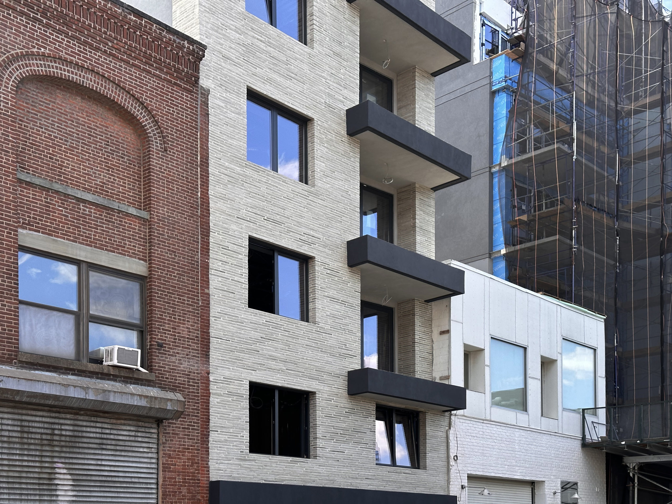
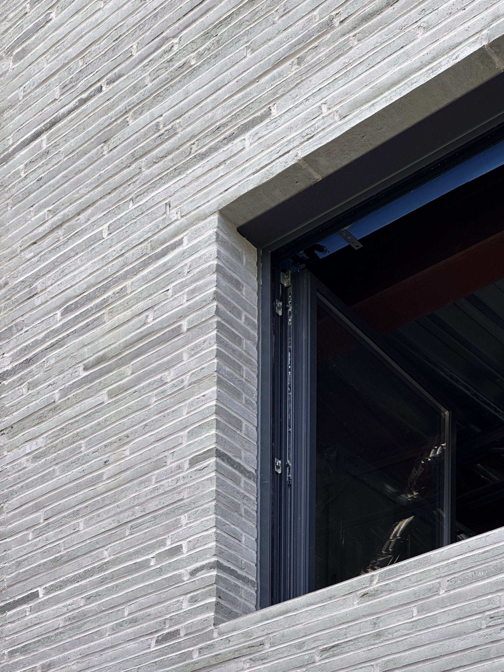
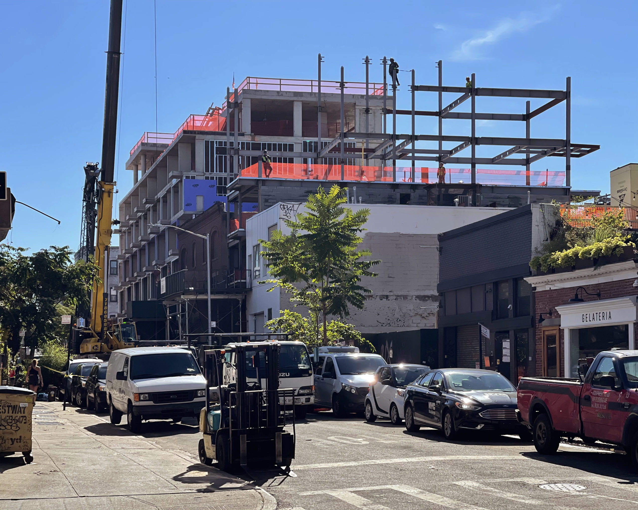
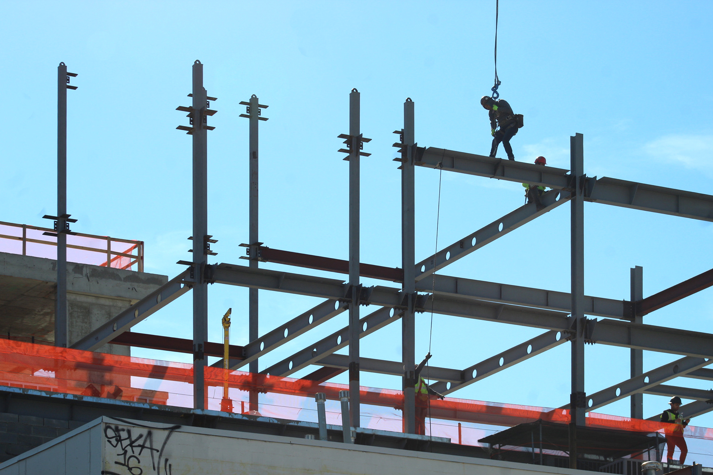
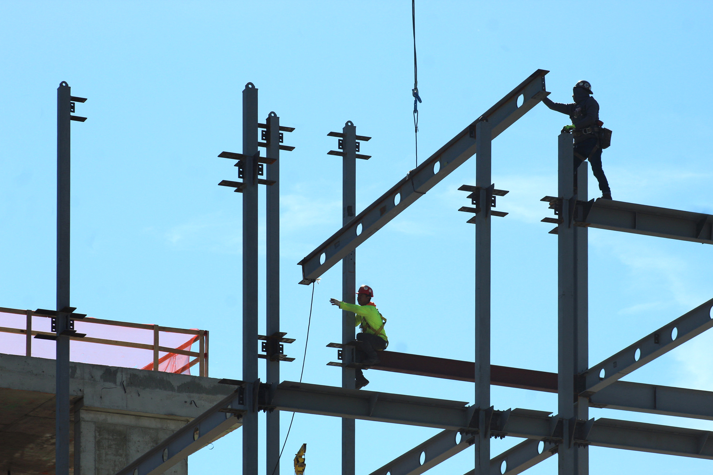
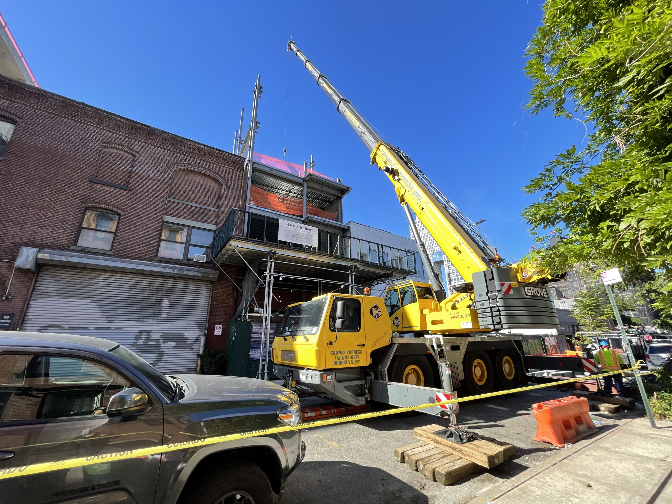
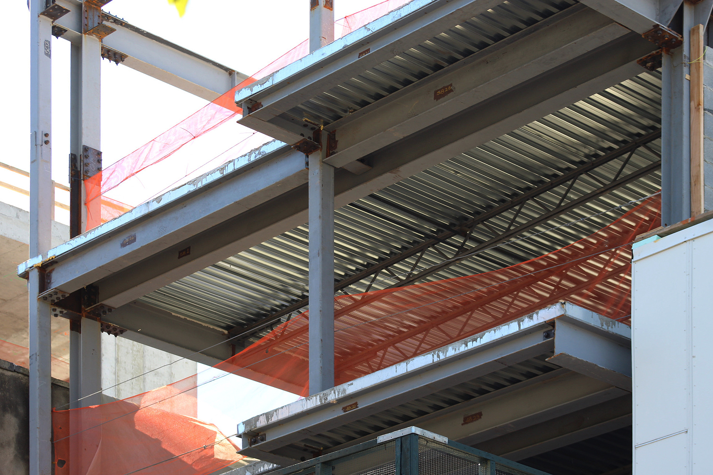
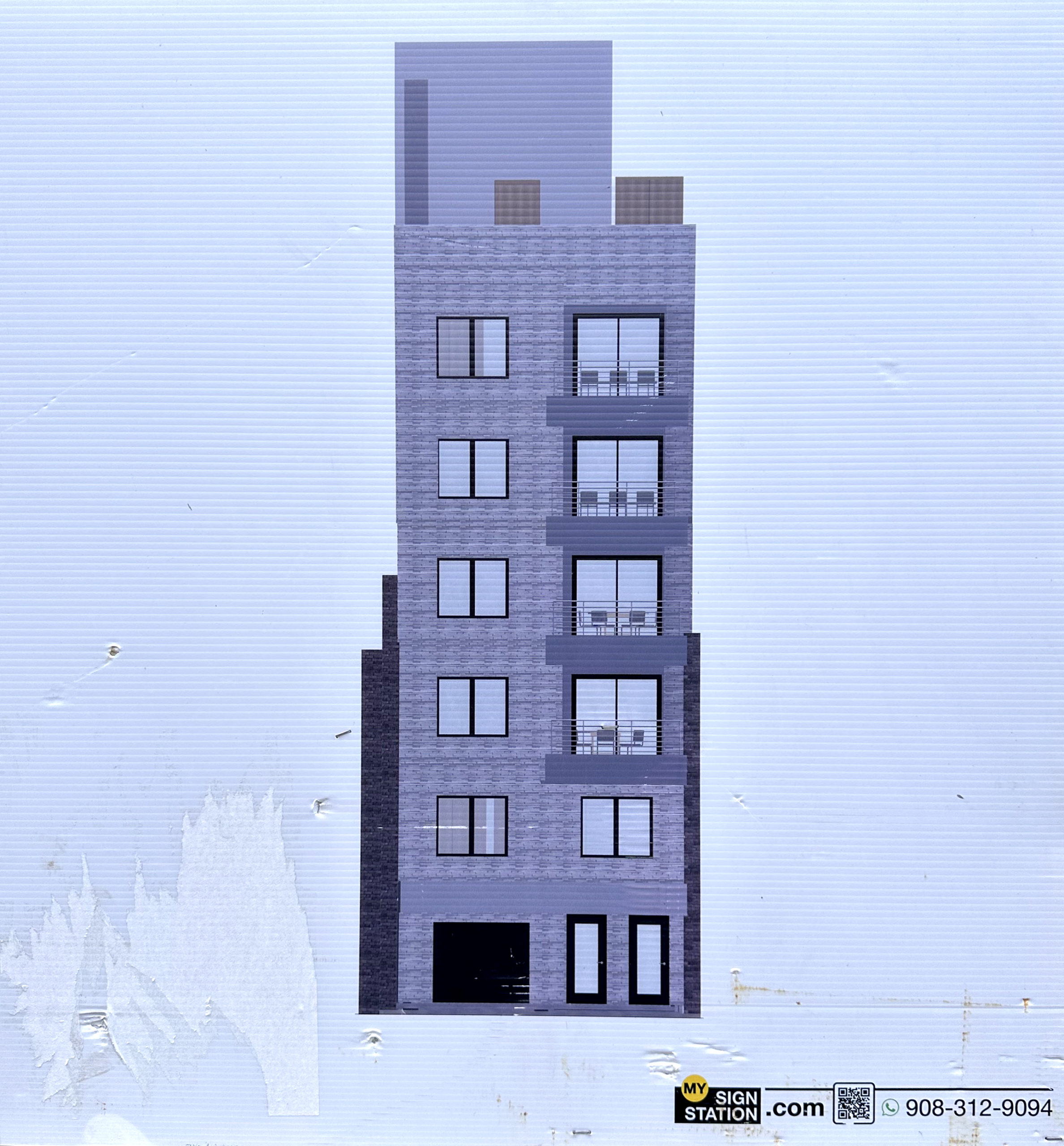

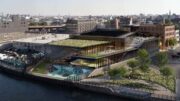


If that parking space is required, I bet it was the bane of the development team’s existence.
No cement foundation, built only with a steel frame and then cheap cinderblocks to hold this together.Also cheap aluminum as the floor sections?
Garbage
No “cement” foundation? You know nothing about construction. Every building has a foundation. And it’s called “concrete” not “cement”. I feel like I’ve told you this before. Stick to ranting about affordible housing because you’ve made clear you know or care little about aesthetics and even less about construction.
Seriously?!?
Where are you getting your information from? I doubt the building has a dirt floor- and yet, that still wouldn’t mean there wasn’t a foundation. I’ve seen taller buildings made from concrete and wood construction, and this building looks quite solid. We’ve built skyscrapers with similar construction so I’m confident that unless there is some glaring defect thus far unseen, this building is plenty strong for the handful tenants and their possessions.
Guesser, If you’re going to criticize a project, you should at least have the means to differentiate the usage of “cement” and “concrete.” It’s a concrete foundation. More specifically, a reinforced concrete foundation. Cement is the material to make things like a foundation or sidewalks. Lastly, how in God’s name did you hypothesize the lack of a concrete foundation? Did you personally watch this building go up without it, or are you spitting random words and claims like you always do on this site? enough of your bullsh*t
enough of your bullsh*t
Nothing appealing about this building.,all it does is crowd this part of Brooklyn with more dirt faced hipsters and overcrowd the Bedford Ave train station which is already a catastrophe!