Construction continues on The Elisa, an 11-story residential building at 251 West 14th Street in Chelsea. Designed by Isay Weinfeld Architects, the topped out structure will yield 25 condominium units in one- to three-bedroom layouts with sales and marketing by Bianca D’Alessio, Christian Haag, and Mia Calabrese of Nest Seekers and SERHANT, with prices ranging from $1.45 million to $5 million. The largest reported unit is going to be a four-bedroom penthouse. Pizzarotti is the general contractor for the property, which is located on an interior lot between Seventh and Eighth Avenues, and sits by the neighborhoods of the West Village and the Meatpacking District.
More sections of the light-colored stone paneling surround the floor-to-ceiling windows on the bottom two-thirds of the building since our last update in late June, when facade installation was just starting to quickly take shape after emerging from a stalled period of construction. This is the only section of the building’s envelope that differs from what is depicted in the main rendering.
Meanwhile, the upper steel-framed cantilevering floors of The Elisa now have a majority of the red brick cladding hung across the main southern elevation. The western side of the protruding two-story rectangular volume is filled in with insulation boards and a dark waterproofing membrane. This will all sit behind the brickwork will wrap around this topmost part of the ground-up structure. We can also see a number of scaffolding rigs hanging across the top of the building’s roof parapet that are being used by construction workers to install the facade components. The sidewalk shed still obscures the ground floor for now, while the glass railings for the outdoor terraces on the setback and rooftop await to be installed.
It was last reported that the homes at The Elisa will feature ceilings spans over 9.5 feet in height, oak flooring, open-concept living spaces, and Boffi-designed kitchens with Miele appliances, an eat-in Pietra Serena stone island/peninsula, stainless steel countertops and backsplashes, custom oak cabinets and cupboards with opaque varnished doors, and a Sub-Zero wine cooler. Bathrooms come with bespoke Vanilla Ice marble walls and floors, brushed stainless steel fixtures, and thermostatic rain showers by Fantini. Other appointments include custom Boffi-designed closets and in-unit Whirlpool washer and dryers. Select condominiums have private terraces.
Residential amenities include full-time door attendants, a fitness club with an outdoor landscaped patio, a bike room, a shared laundry room, storage for purchase, and a rooftop garden with an outdoor kitchen and views over the neighborhood and the Hudson River. The closest subways from the property are the A, C, and E trains at the 14th Street station at the corner of Eighth Avenue and West 14th Street.
YIMBY anticipates The Elisa to complete construction sometime in early 2024.
Subscribe to YIMBY’s daily e-mail
Follow YIMBYgram for real-time photo updates
Like YIMBY on Facebook
Follow YIMBY’s Twitter for the latest in YIMBYnews

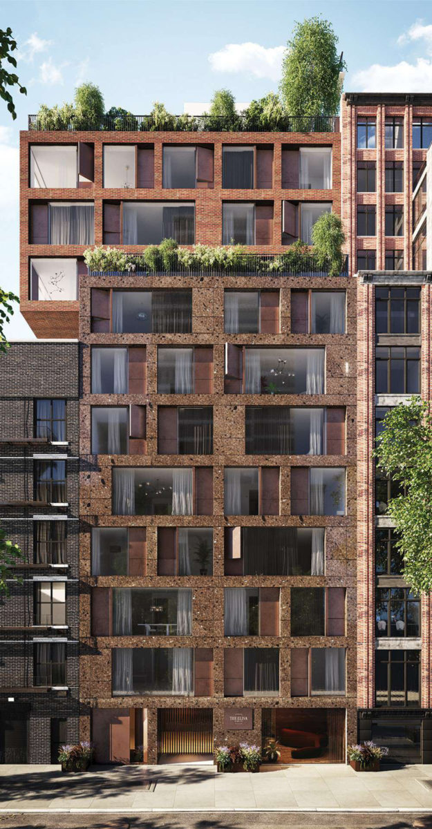
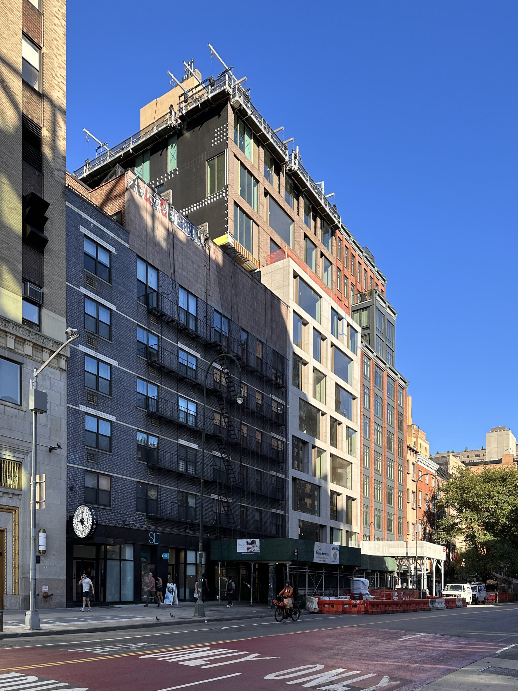
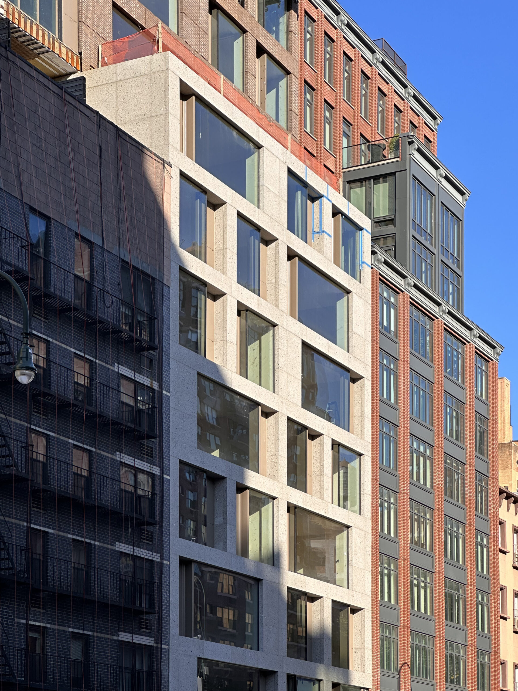
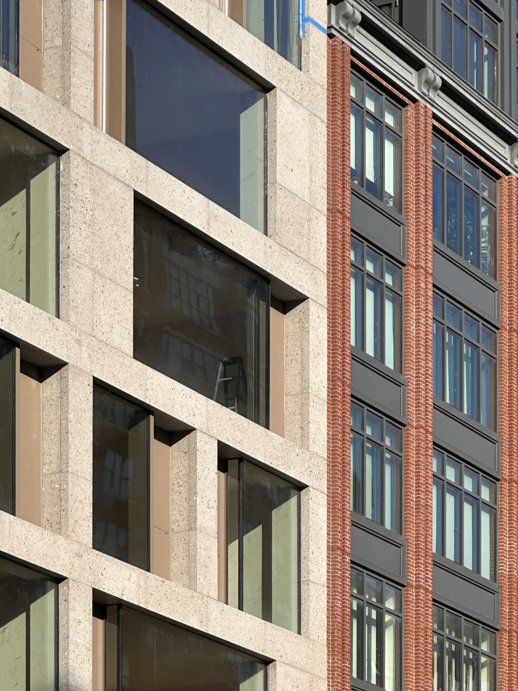
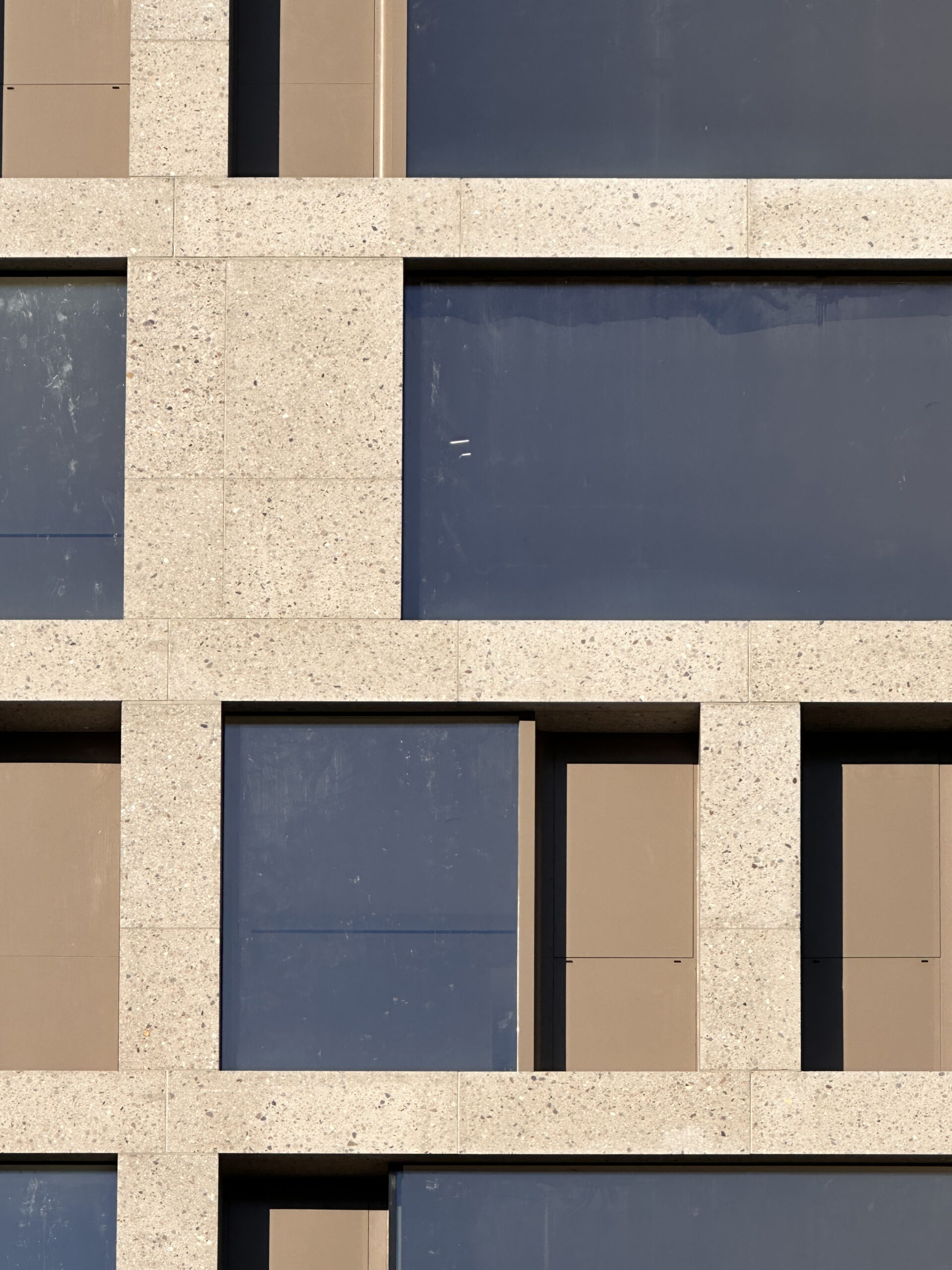
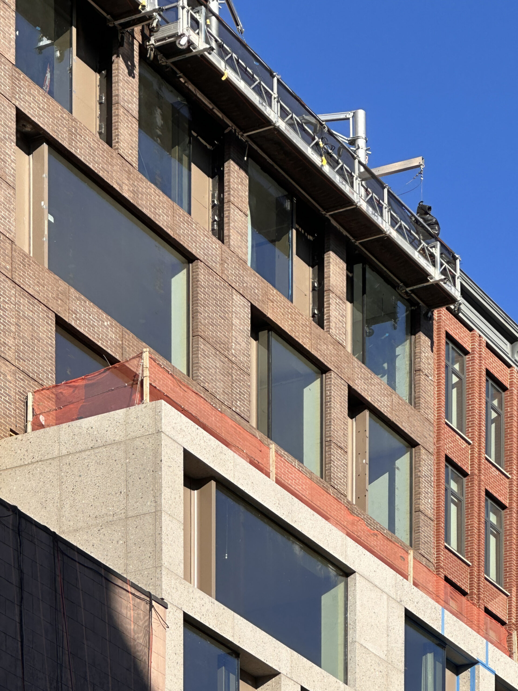
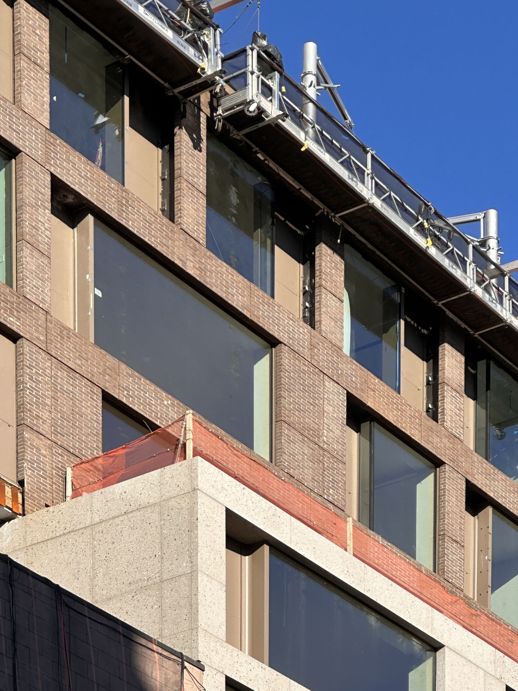
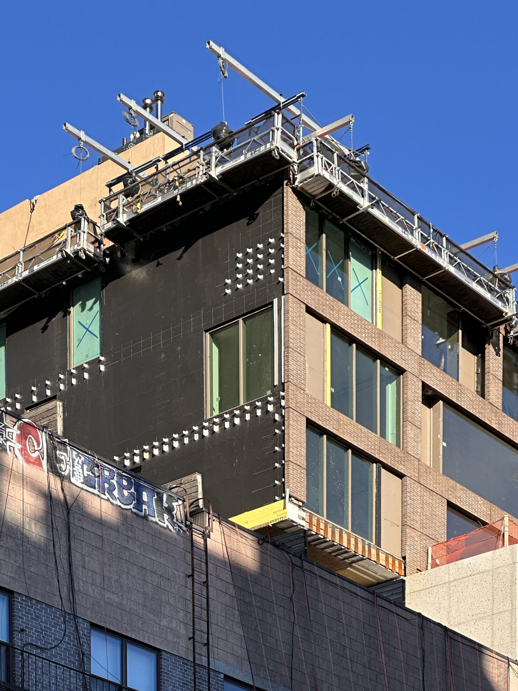
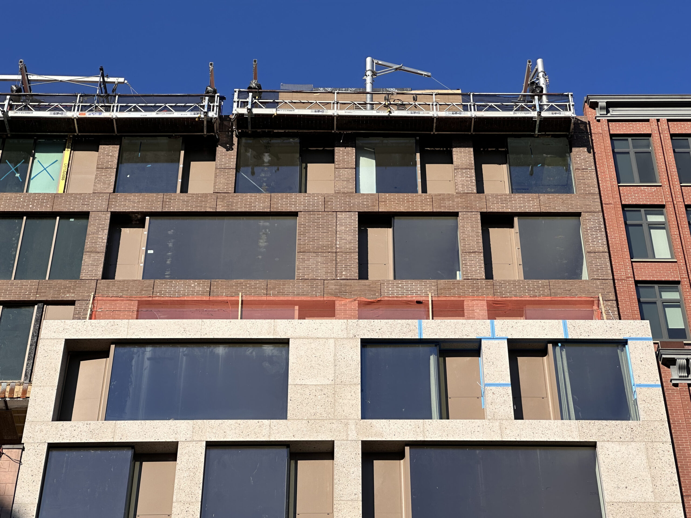
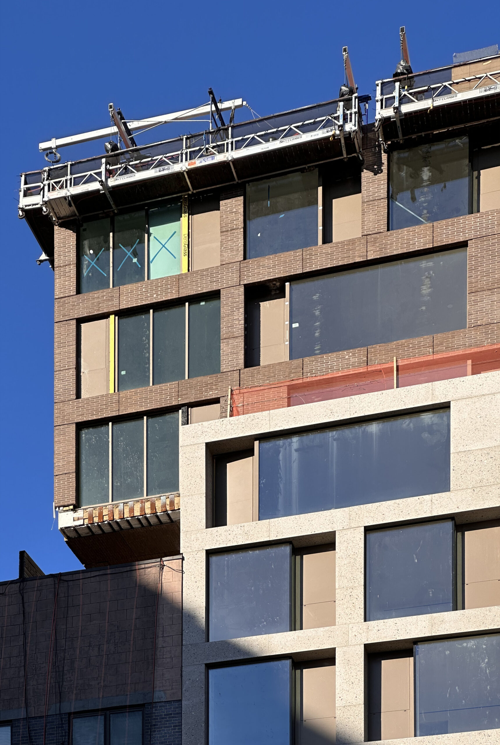
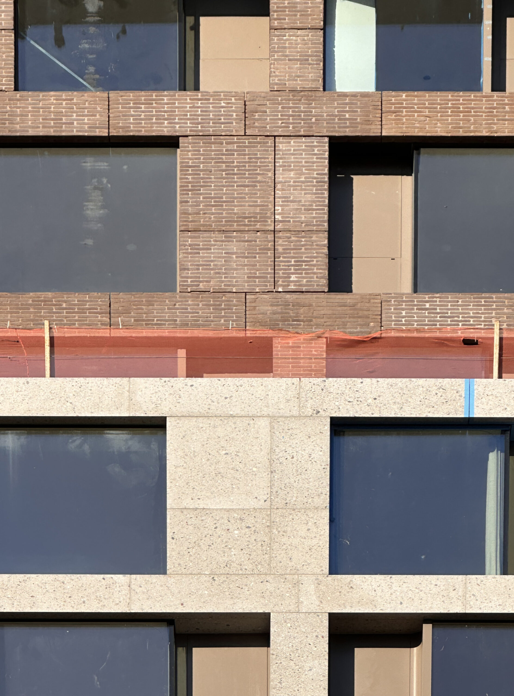
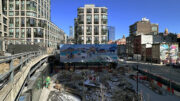



9.5 Foot Ceilings?! Wow! That’s a whole lot of room. Shocking! Imagine workers having to put chandeliers and in order to do that they would have to use ladders, that would be a long climb to the top of the ceilings. I don’t even know if the ladders could reach that long? Anyway bold and cool design.
“Elisa’s Hangover of Chelsea”!
Jointing in the brick work is just awful
Are the brick panels supposed to look like a patchwork quilt like that cuz it looks like hot garbage… like sod.
The concrete looks fab. they should have just used bronze metal paneling on the top floors instead of brick.
That rendering is an entire lie in my opinion.