Joint Capital Development recently revealed the exterior of 331 Fenimore Street in Prospect Lefferts Gardens, Brooklyn. The four-story building recently topped out after work began this past July. The façade will be composed of brick, limestone, and some wood elements.

Rendering of 331 Fenimore Street in Prospect Lefferts Gardens, Brooklyn, courtesy of Joint Capital Development
Kao Hwa Lee Architects is responsible for the design of the 7,038-square-foot, eight-unit condo development. The 55-foot-tall building will consist of one-, two-, and three-bedroom condos. The three-bedroom condos are penthouses, which will also have private rooftop terraces. The structure will also have a cellar level and a 40-foot-long rear yard.
331 Fenimore Street is located between Rogers and Nostrand Avenues, two blocks north of the Winthrop Street subway station, serviced by the 2 and 5 trains.
Sales are expected to launch in the second quarter of 2024.
Subscribe to YIMBY’s daily e-mail
Follow YIMBYgram for real-time photo updates
Like YIMBY on Facebook
Follow YIMBY’s Twitter for the latest in YIMBYnews

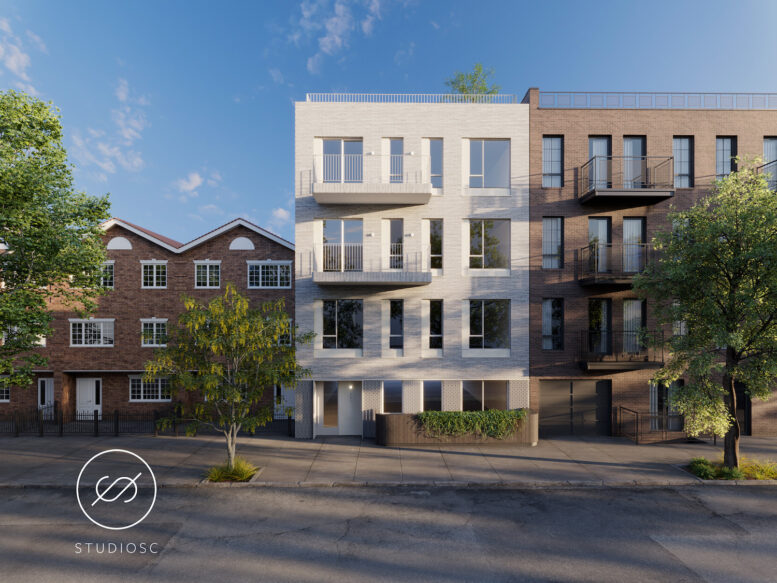
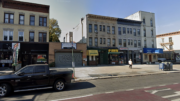
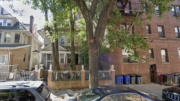
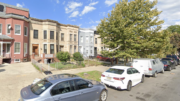
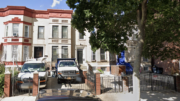
I think the design is by Studio SC.
This block is zoned for only 4 stories?
This looks pretty good.
Hopefully that red brick dreck to the left can eventually be replaced with something less disgusto barfo.