Exterior work is continuing to progress on 250 East 83rd Street, a 31-story residential tower in the Yorkville section of Manhattan’s Upper East Side. Designed by SLCE Architects and developed by The Torkian Group, the 370-foot-tall structure will yield 128 residential units with interiors by Lemay_id, as well as ground-floor retail space. Cauldwell Wingate Company is the general contractor for the property, which is located at the corner of Second Avenue and East 83rd Street.
The reinforced concrete superstructure has been almost fully enclosed in its façade of textured stone panels since our last update in late June, when only the podium levels had received their cladding. Installation of the grid of floor-to-ceiling windows isn’t far behind. Recent photos show the look of the completed sections of the façade, which features a fluted design on the columns that emphasizes the structure’s verticality. The midpoint of the tower incorporates rectangular expanses of glass lined with dark mullions on all four sides, adding variety to the fenestration. The construction crane is still standing on the northern profile, but should be dismantled in the coming weeks.
The below aerial shot of the southern elevation offers a better view of the crown and its numerous setbacks, which will be topped with terraces. The water towers can be seen within the uppermost levels of the building.
250 East 83rd Street is located diagonally across from the entrance to the 86th Street station, serviced by the Q train. Further west along Lexington Avenue are the 4, 5, and 6 trains.
250 East 83rd Street is expected to be completed in May 2025, as noted on site.
Subscribe to YIMBY’s daily e-mail
Follow YIMBYgram for real-time photo updates
Like YIMBY on Facebook
Follow YIMBY’s Twitter for the latest in YIMBYnews

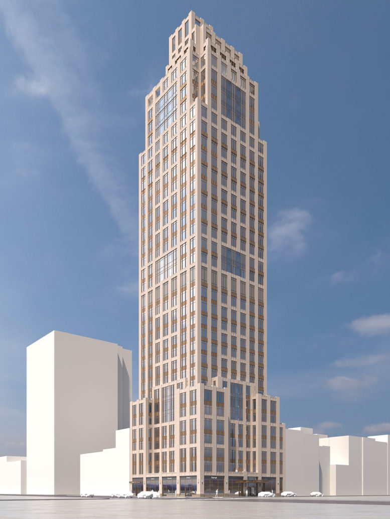
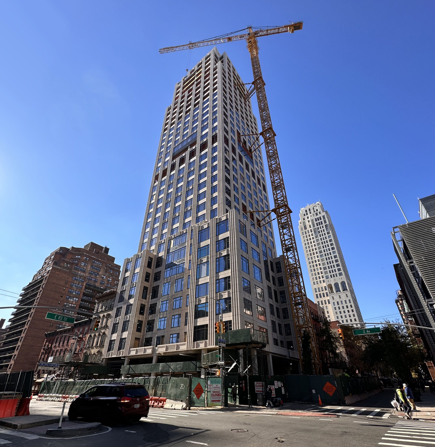
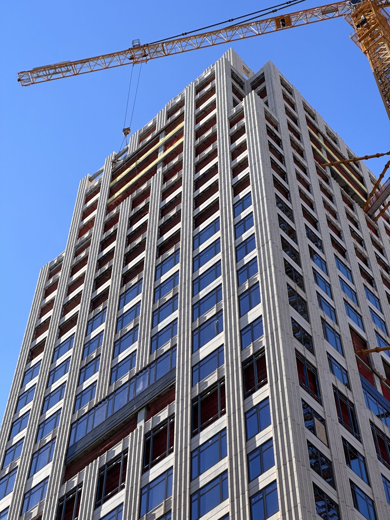
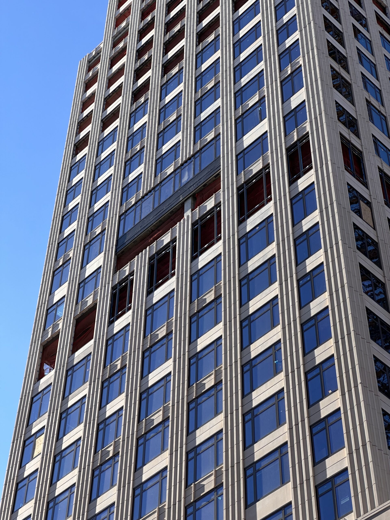
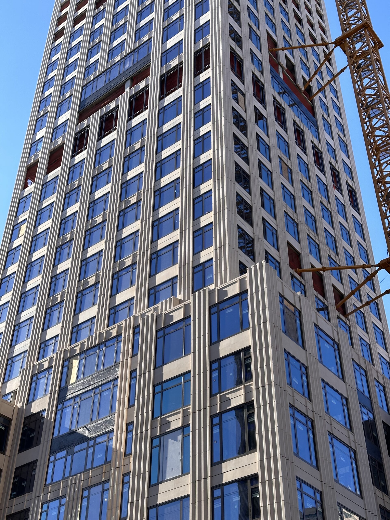
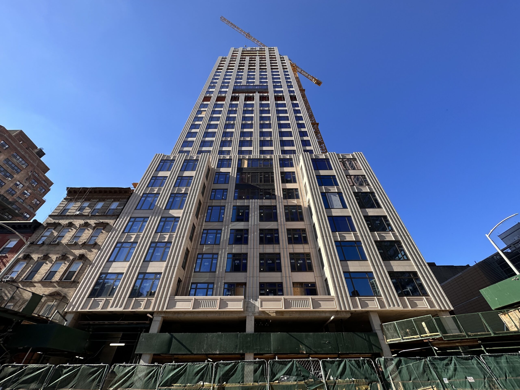
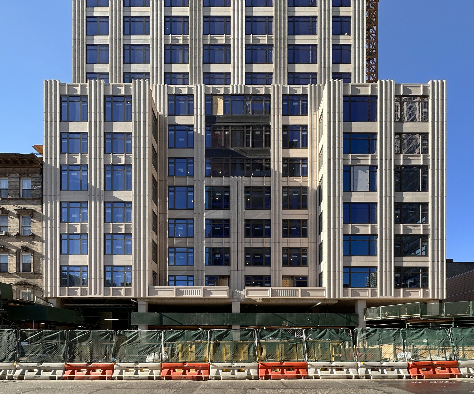
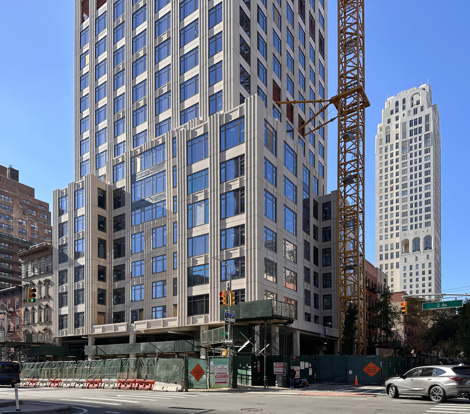
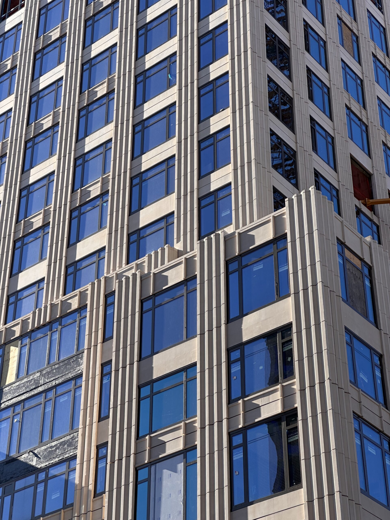
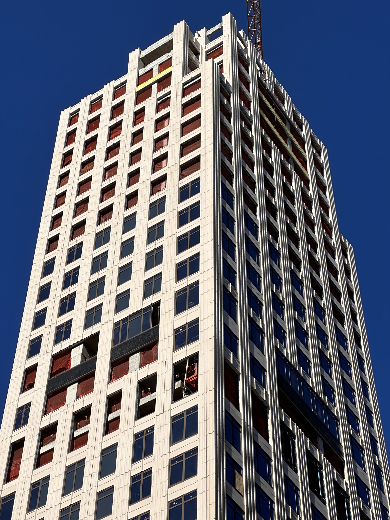
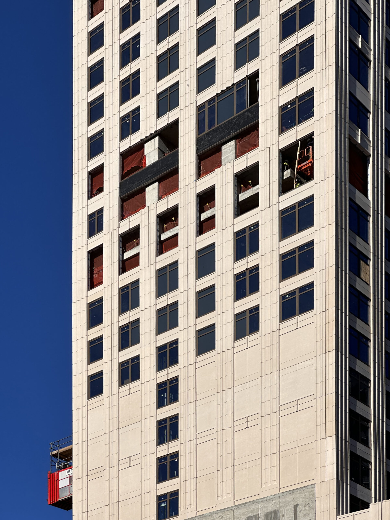
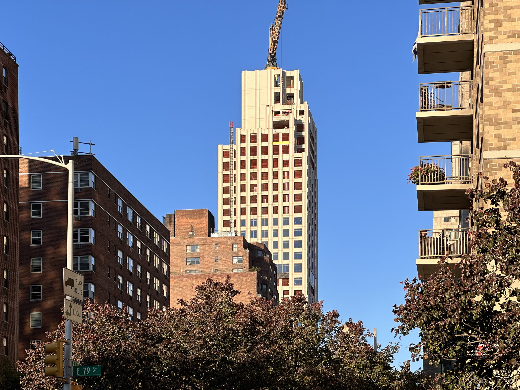
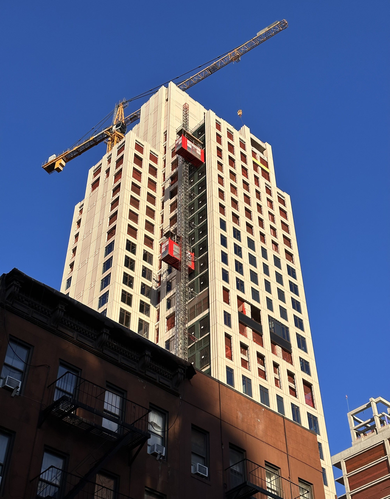
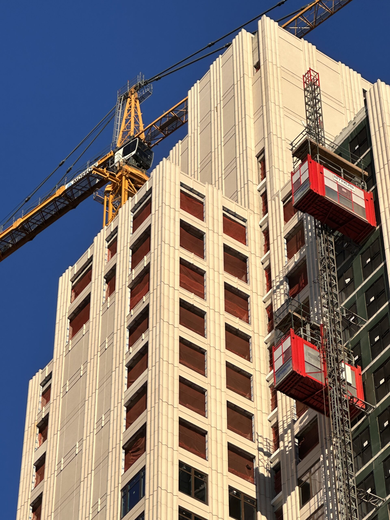
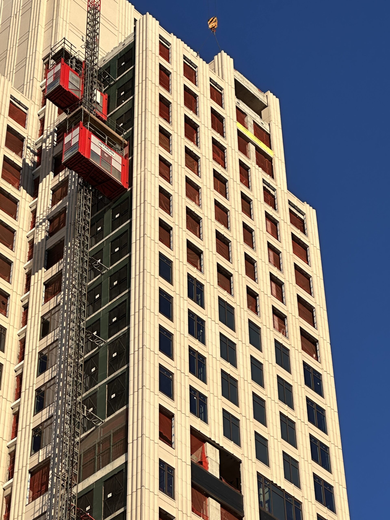
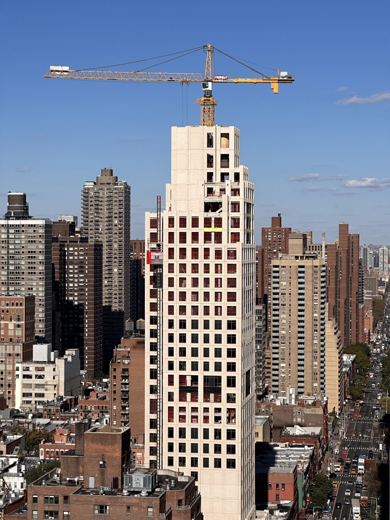
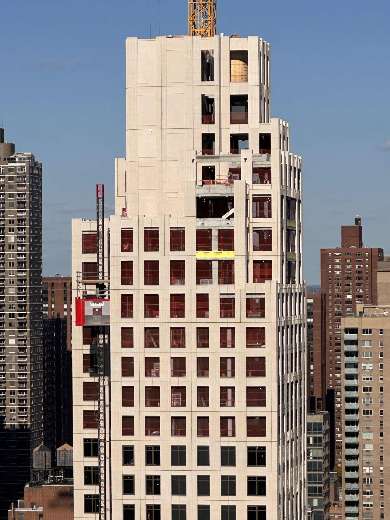
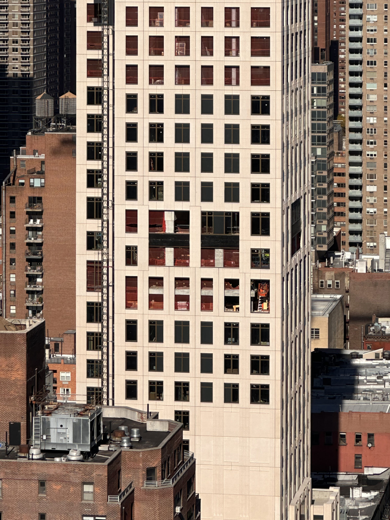
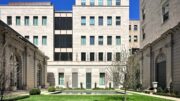
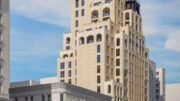
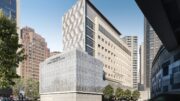
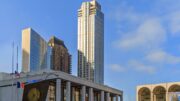
Have started to notice multiple 30ish story apt/condo towers under construction on corner lots in the Upper East Side?
It’s kind of creating a

“4 Poster Bed” feel on these blocks!
I like the actual building more than the rendering! How often does that happen? The fluted cladding is really good looking.
Those fluted columns were executed exceptionally well and they look good with the mix of light and shadow!!!
….haven’t yet seen it in person, and maybe it’s softer in the light of day – but, from the photo it has the softness of a slightly better than mediocre bank tower in Kansas City. There is no delicacy to the design. The fluting helps but the relentless windows and the color of the panels looks like an office building.
What a beautiful building, I will love to own apartment at this building.
Overall it’s a decent design, but it really could have used another color accent element in places. It’s a bit too relentless.
I passed the building yesterday and my instinct was right: the panels look like concrete, and they are harsh in full sun. The building attempts to have an interesting architecture but it’s dull in its relentlessness and boring in its boring repetition. A mix of materials, a variety of window sizes, some nuanced detailing and a cladding that is not so harsh would have made a better building that will last for the ages.