Foundations are progressing at 201-207 Seventh Avenue, the site of a nine-story residential building in Chelsea, Manhattan. Designed by Amie Gross Architects and developed by New York City’s Department of Housing Preservation and Development under the Chelsea HDFC, the 85-foot-tall structure will span 30,859 square feet and yield 26 affordable co-op units in studio to three-bedroom layouts, as well as 1,828 square feet of retail space divided among three tenants. A.A.D. Construction Corp. is the general contractor for the property, which is alternately addressed as 170 West 22nd Street and located at the southeast corner of Seventh Avenue and West 22nd Street.
Demolition was still ongoing at the time of our last update in January. Since then, the remnants of the former occupant were fully razed, excavation was completed, and much of the foundations have been formed.
The main rendering depicts 201-207 Seventh Avenue enclosed in a beige and red brick façade surrounding a conventional grid of large windows. A setback above the seventh floor is shown topped with a terrace, and the final two stories are pushed back from the northern corner. The building is capped with a flat roof parapet and features a multifaceted structural massing. The overall scale and design blends well with the context of the surrounding Chelsea neighborhood.
Residential amenities will include a rear outdoor courtyard, a rooftop garden, a cellar level, and a recreation room. It was previously reported that five units will be reserved for residents of the demolished buildings, with the rest of the inventory dedicated to residents earning 160 percent of the area median income. The site is close to the 23rd Street subway station, servicing the local 1 train.
201-207 Seventh Avenue’s anticipated completion date is slated for June of 2025, as noted on site.
Subscribe to YIMBY’s daily e-mail
Follow YIMBYgram for real-time photo updates
Like YIMBY on Facebook
Follow YIMBY’s Twitter for the latest in YIMBYnews

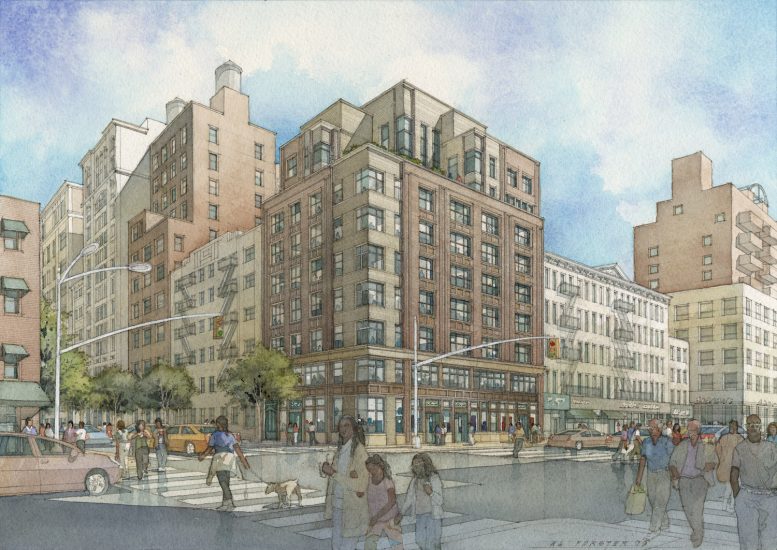
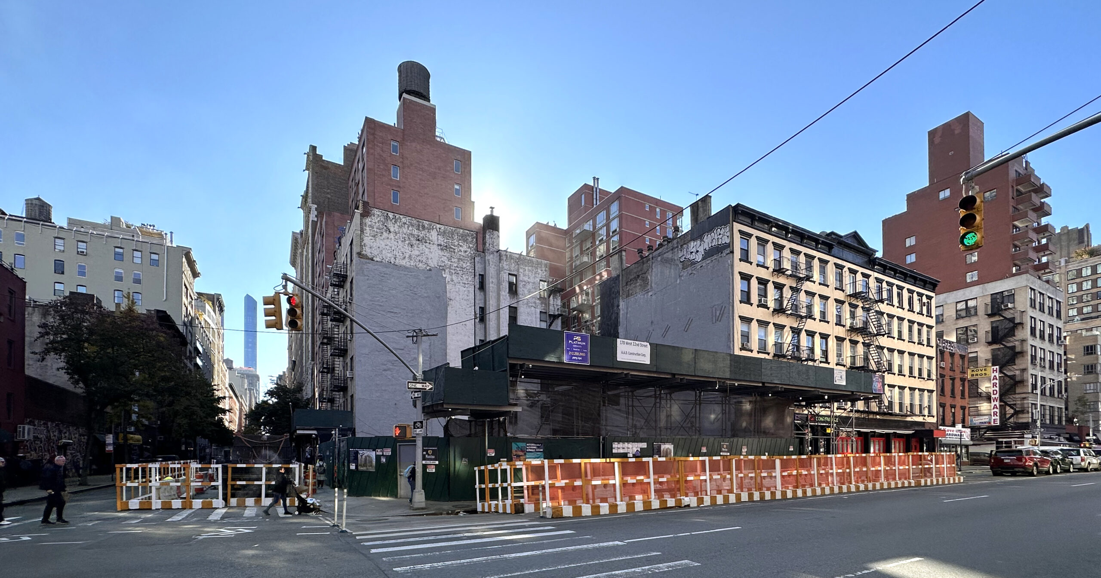
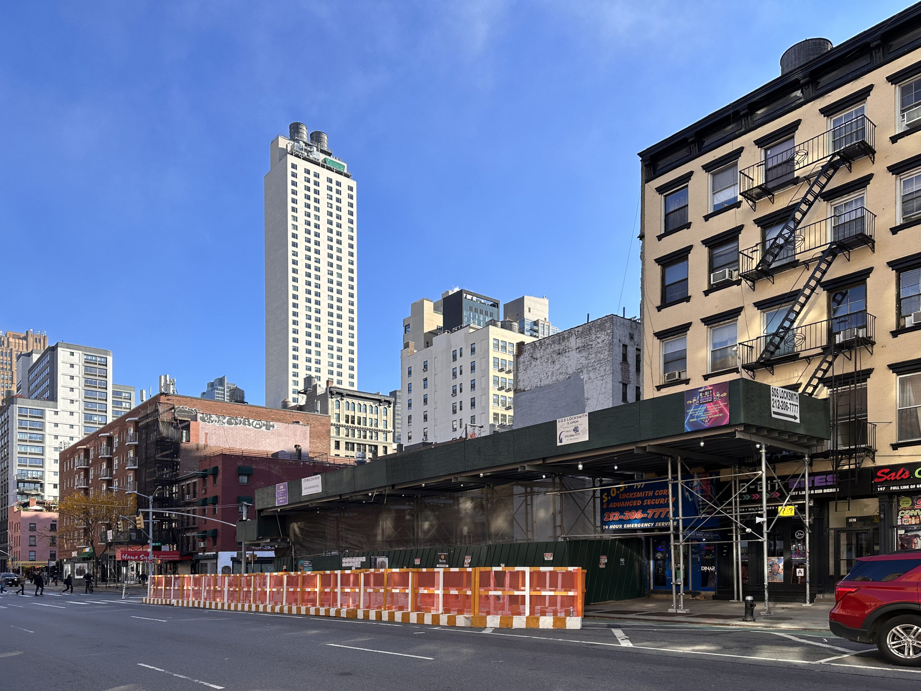
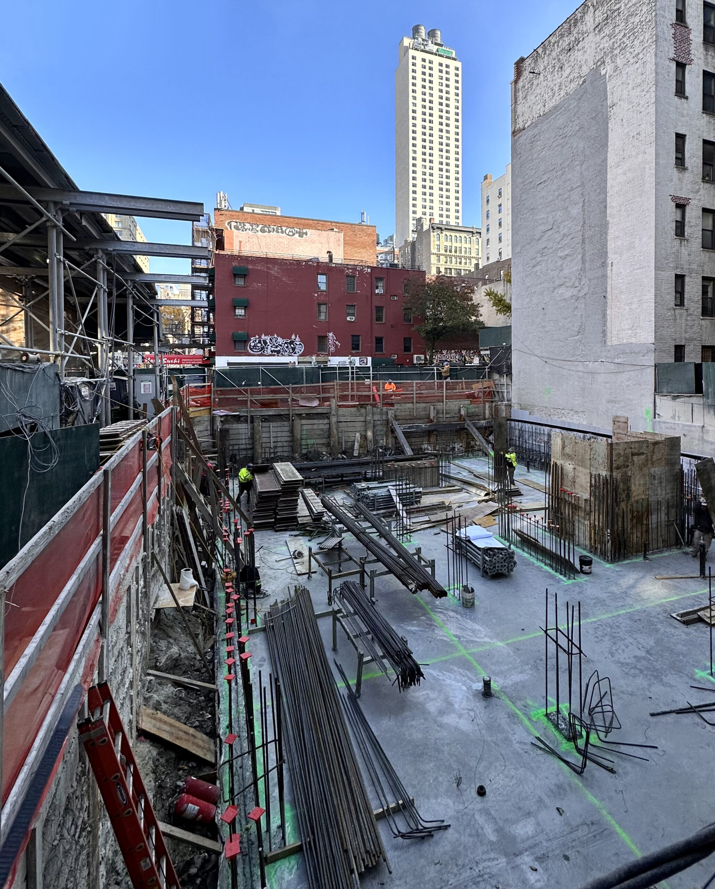
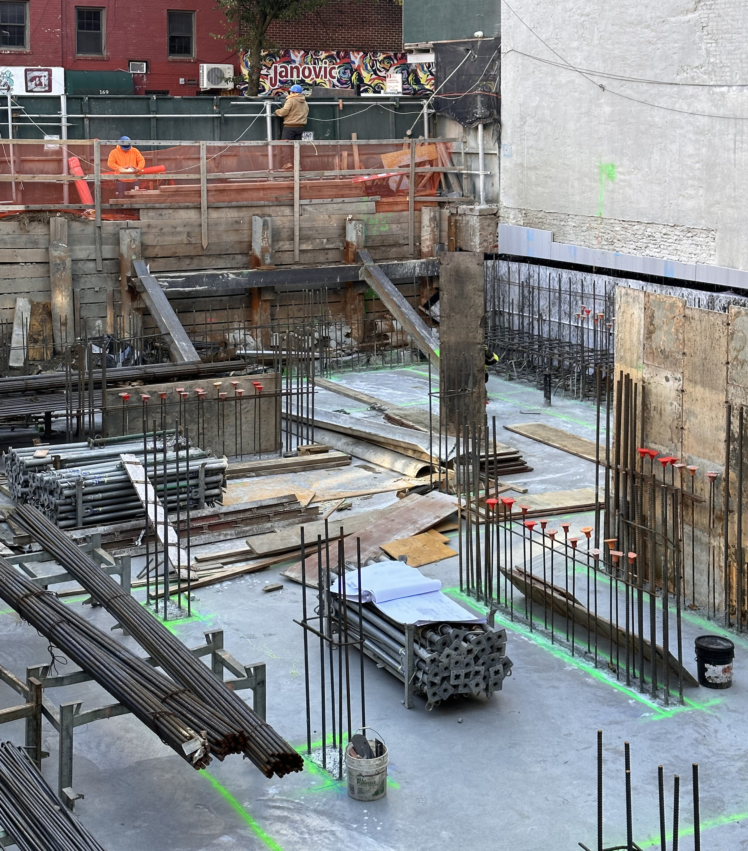
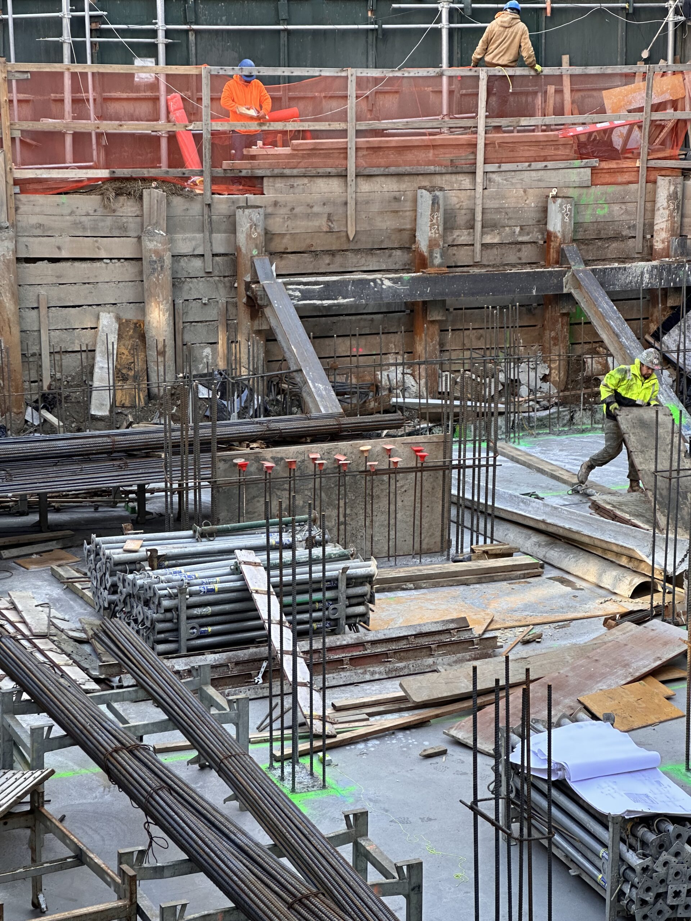



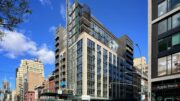
This building would look better if the top 2 floors didn’t have the setback.
Co-op?
Think it’s one of those setups where you buy the apartment for a very very reduced price, if you meet income requirements. Does come with rules to avoid you making a killing once you want to sell. Not common but has been done plenty of times before
I love how some companies are still producing watercolors as renderings! So classy and elegant
Looks fitting and appropriate for the area
It is notable how mid market apartment building design has improved over recent years. Just compare this to the gaggle of clown buildings from the 1970s or so on the next block going uptown.
You don’t even have to go that far back. The stuff from the 00s and early 10s is awful.
That being said, this is closer to high market given the neighborhood.
It’s a good design that fits well to the neighborhood.
The 1940s rendering is hilarious…. but a natural 2023 fit into the neighborhood.
Is this nine story building really only going to be 85 feet tall?
In 2005 the city took the property and is finally doing something with it. How many more property’s are sitting ife that the city owns