A new rendering has been revealed for 252-260 East 72nd Street, a forthcoming 21-story residential building in the Lenox Hill section of Manhattan’s Upper East Side. Developed by Chetrit Group, the 150,000-square-foot project will yield 54 condominium units and 5,700 square feet of retail space, along with an adjacent five-story annex containing four affordable housing units. The 14,000-square-foot plot is also addressed as 1357 Second Avenue and was formerly occupied by St. John The Martyr Church along with several old low-rise structures, and is located at the corner of Second Avenue and East 72nd Street, with a narrow panhandle that stretches south to East 71st Street.
The rendering depicts a bulky rectangular massing that rises monolithically up to the two-thirds mark before setting back from the corner with a series of stepped terraces. The façade is composed largely of red brick framing an orderly grid of rectangular windows with dark mullions, while the bottom three floors are clad in white stone blocks with tall windows for the retail frontage. The building culminates in a flat parapet topped with a landscaped roof deck.
Demolition contractor RIG Kingland Services had recently finished razing the low-rise occupants of the property at the time of our last update in March. The below Google Street View image shows the former buildings prior to their demolition.
The following diagram details the parcel outline.
In recent news, Chetrit Group closed on a $235 million construction loan from G4 Capital Partners to complete the project. The deal was brokered by Galaxy Capital. Chetrit Group began assembling the lot beginning in 2015 by buying up 252, 254, 257, 259 and 260 East 72nd Street, as well as an additional apartment building that will contain the four new affordable homes. The church was fully demolished in spring 2020.
The development site is located across East 72nd Street from the 72nd Street subway station, serviced by the Q train.
A completion date and architect for 252-260 East 72nd Street have yet to be confirmed.
Subscribe to YIMBY’s daily e-mail
Follow YIMBYgram for real-time photo updates
Like YIMBY on Facebook
Follow YIMBY’s Twitter for the latest in YIMBYnews

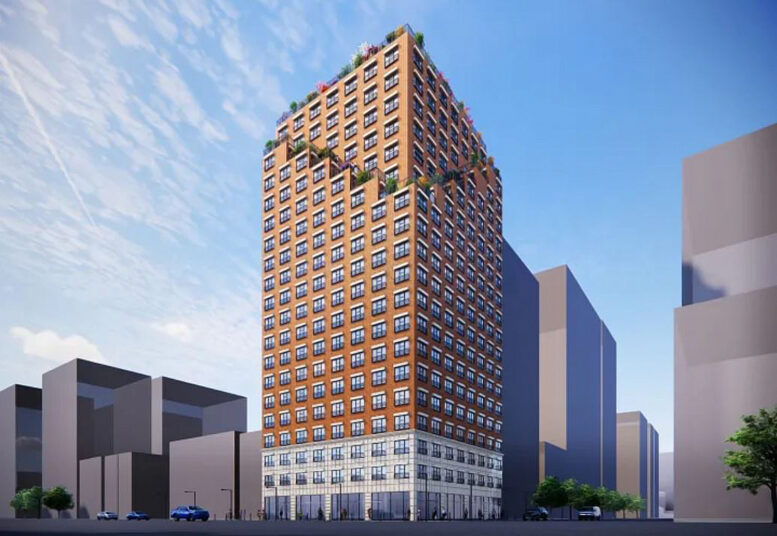

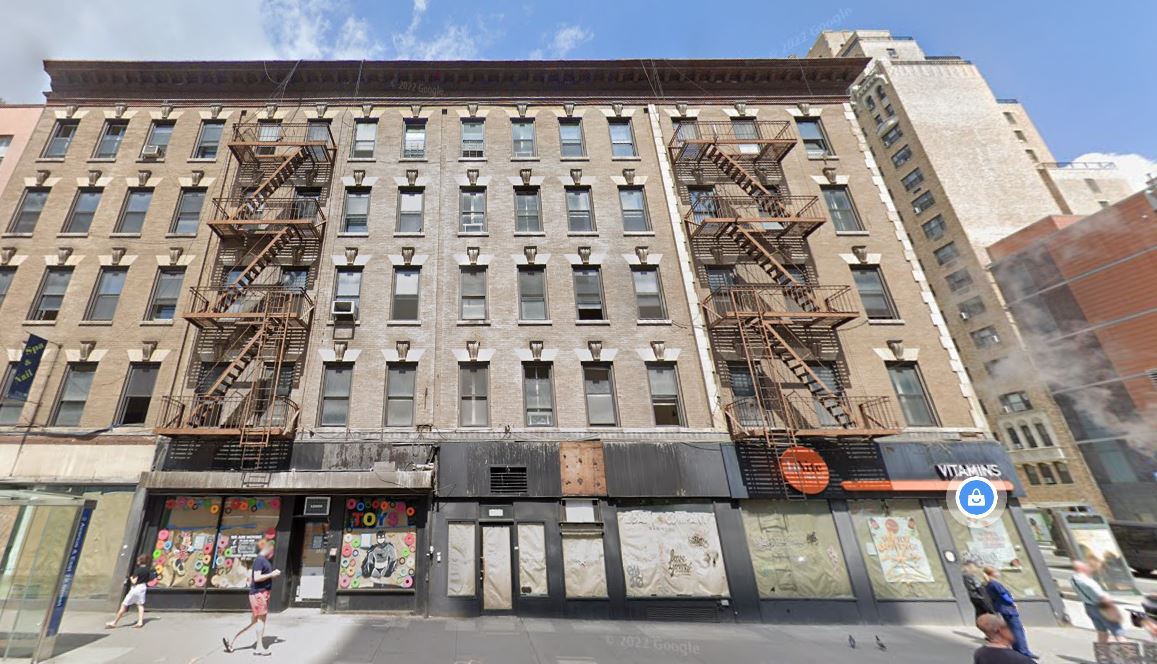

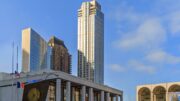
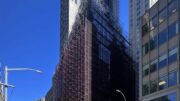
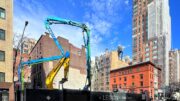
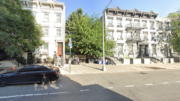
Yikes.
Woah.
And a loss of how many housing units for this dreck?
Yes, it’s dreck, but your comment about lost housing units is completely absurd. Unless the previous building was a Japanese capsule hotel, there’s no way this dreck doesn’t represent a significant increase in the number of units on site.
I am beginning to think that the Upper East Side is a lost cause. Some master plan has to be created to foster a new sense of community there, as the old traditional Yorkville character is on its last leg.
This is terrible. Good thing Chetrit can’t actually finish a project. He’ll flip it or surrender it to his lenders.
Right? I thought they were bankrupt? Maverick had sued them for the Penn Station hotel project on 34th
Yes, the Upper East Side is becoming a bad version of Midtown, which used to be full of townhouses. Will the Upper West Side be next? Sad…
Agreed. It’s becoming very sterile
These comments are a bit hyperbolic. It’s scale and form is basically a carbon copy of its’ 1920s ancestor next door. Not only that the design will likely change anyway. If people are just lamenting the handsome yet completely ordinary and un-remarkable walk up this will be replacing they should just say so. Like I’ve mentioned before though, if the Second Av subway had come to fruition when the rest of the IND was getting built – or at least by the end of say the 1940s – much of this low-rise character would have been razed and apartment towers would have replaced them just as is happening now. Only then in the immediate postwar era they would have likely come in the form of some pretty severe and unattractive aesthetics.
Agree with you on this one. It’s only progress that was delayed and these proportions match what’s already there on 72nd – and replacing stuff that could no one will miss facing Second Ave.
I sometimes wonder how many people who lament the redevelopment of old law tenements actually live in an old law tenement.
I have no problem with the redevelopment, the building, or the height of the tower. Its on 72nd street and 2nd, which is ground zero for a development of this size. My problem is the 54 condos over 150,000 square feet. This city needs functional, livable, apartments in large quantities. A building of this size with 54 apartments is likely reducing the housing stock, not increasing it. This is not even a whining argument for affordability. I just want market rate 1200sf two-bedroom apartments in more new developments.
I really wish the city would progressively tax condos based upon unit area. Want a 5,000 square foot piede a terre condo? Fine. You will pay a higher tax rate for the already higher assessment.
The city’s property tax system is a mess. Some townhouses pay the same amount of say a two bedroom condo. Time for a complete overhaul. I like your idea of progressively increasing them as places get a lot bigger.
While I agree with you that many of these comments are hyperbolic, I don’t share your concern about building larger apartments. The stock of 1200sf two bedroom apartments on the UES is pretty large. And they’re great – until you have that second child. If we want families to stay and grow up in dense urban neighborhoods like the UES, we need more buildings like this. Otherwise, more families will have yet another good reason to move to the suburbs.
How horrible looking. It’s like something out of the 60’s. Let’s hope this is a really old design!
U-G-L-Y!!!