The 11th-tallest building on our year-end construction countdown is 98 DeKalb Avenue, a 610-foot-tall residential skyscraper rising in Fort Greene, Brooklyn. Designed by SLCE Architects and developed by Rockrose Development, the 49-story structure will span 418,092 square feet and yield 609 residential units and 3,775 square feet of commercial space. 180 Ashland GC LLC is the general contractor for the project, which is alternately addressed as 180 Ashland Place and located at the corner of DeKalb Avenue and Ashland Place.
Work has moved along quickly since our last update in early June, when excavation and pilings were still ongoing deep below grade. Recent photos show the reinforced concrete superstructure already standing about ten floors above street level. Given the repetitive stack of floor plates, construction should climb steadily over the coming months, and could potentially top out in the first half of 2024.
The following images show the extension of the podium that reaches north to DeKalb Avenue and stands the same general height as the abutting structures. The bulk of the frontage is on the eastern elevation along Ashland Place.
There are still no finalized renderings of 98 DeKalb Avenue from SLCE Architects apart from the rudimentary elevation diagram seen below. This drawing shows the tower rising uninterrupted to a parapet and mechanical bulkhead on the northern end of the floor plate. Though the details are lacking, it’s likely the exterior will be composed of a glass curtain wall across all four sides of the building.
The nearest subways from the property are the B, Q, and R trains at the DeKalb Avenue station and the G train at the Fulton Street station.
98 DeKalb Avenue’s anticipated completion date is scheduled for the fall of 2025, as noted on site.
Subscribe to YIMBY’s daily e-mail
Follow YIMBYgram for real-time photo updates
Like YIMBY on Facebook
Follow YIMBY’s Twitter for the latest in YIMBYnews

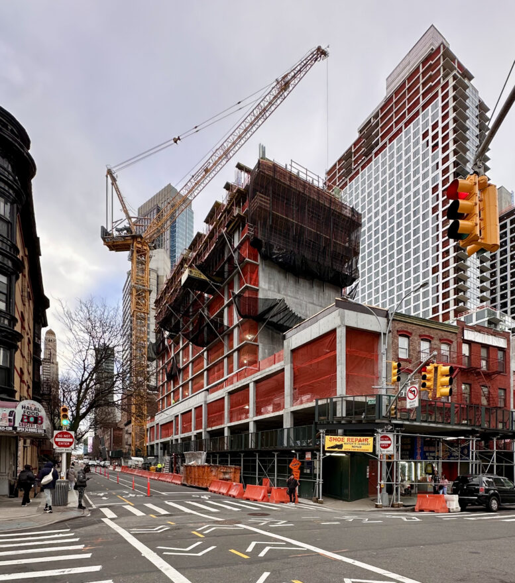
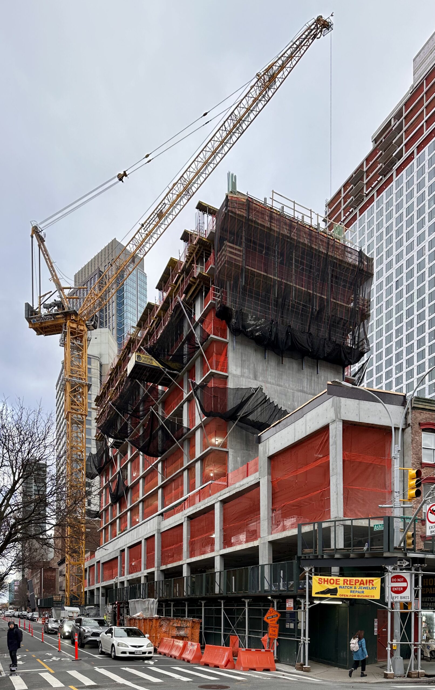
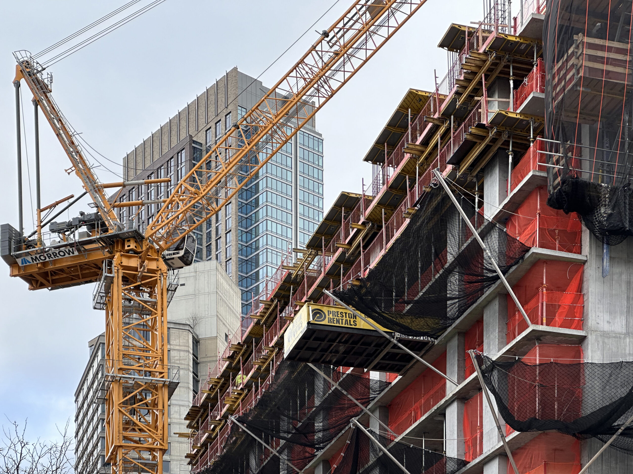
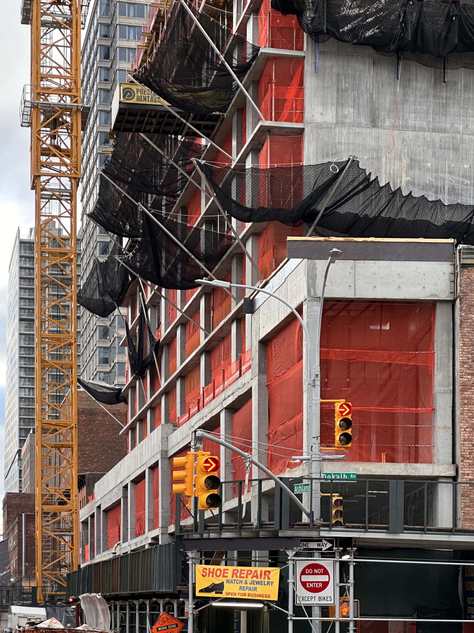
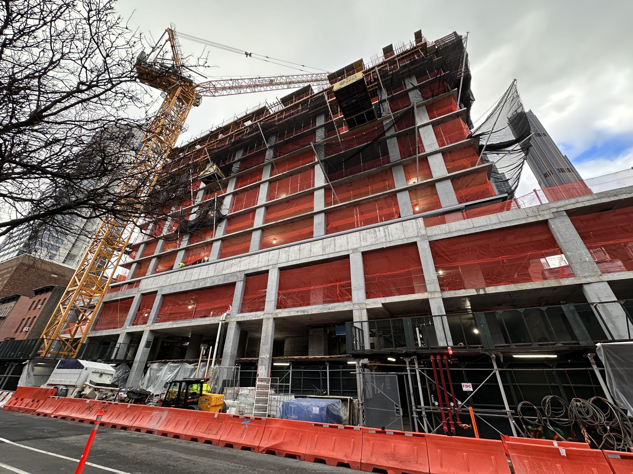
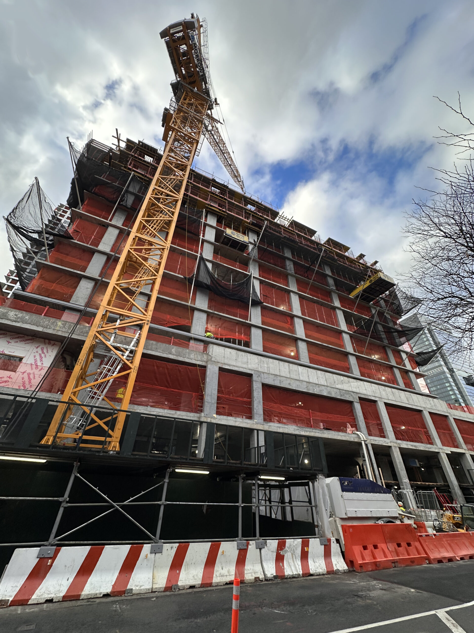
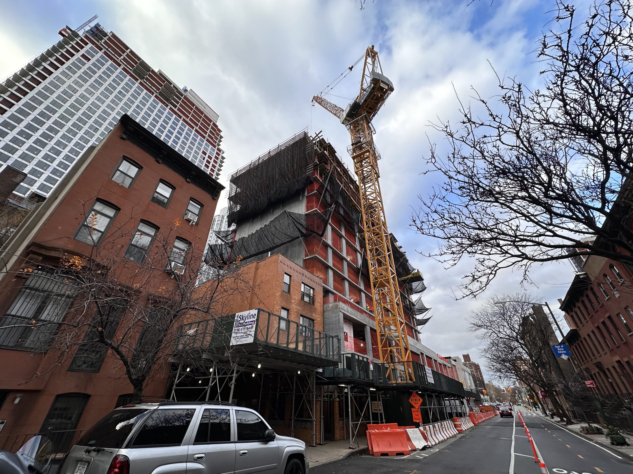
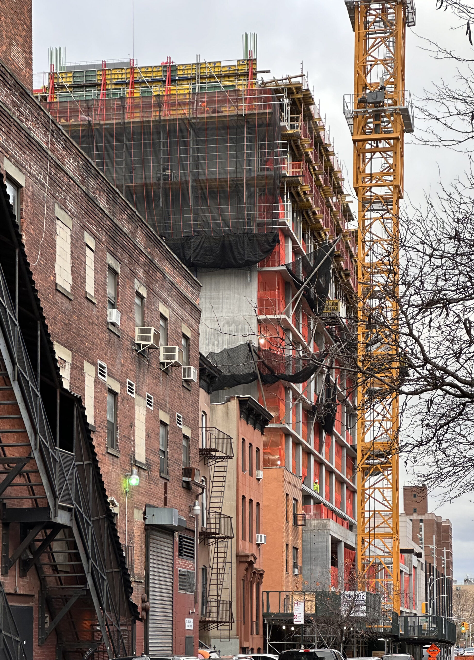
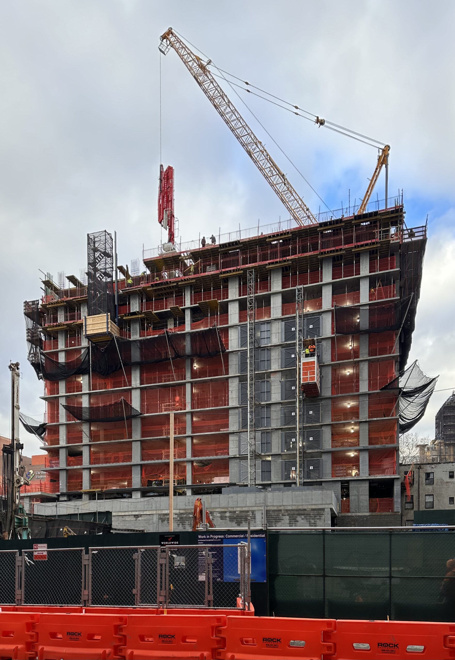
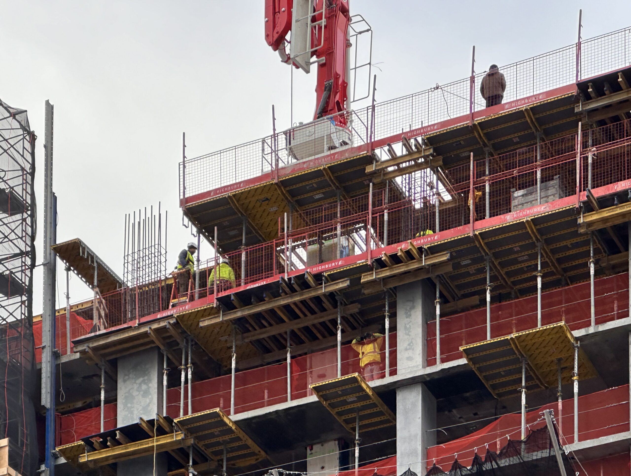
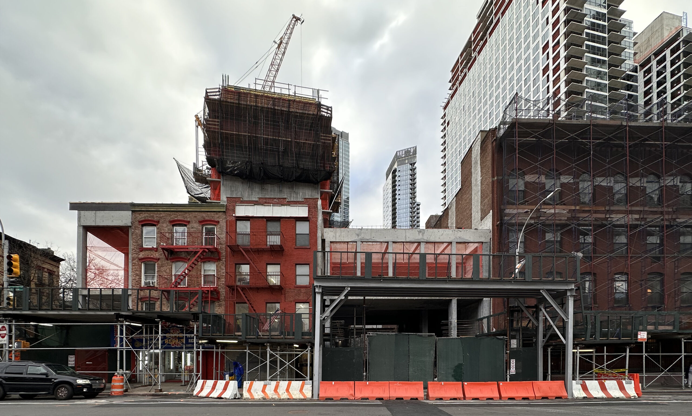
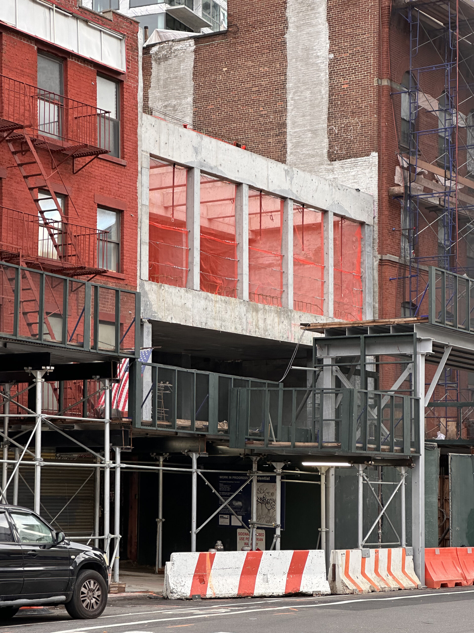





Very odd there are no renderings – perhaps that means it will be a very dull design?
I doubt there is much more actual detail than in that axonometric diagram.
Beat me to it… LOL
SLCE Architects: NY’s Most Okayist Architecture Firm
Architect went to school online. Their first design in autocad
OBOY…
another generic glass tower!
People living in those rundown, 4-5 story redbrick housing must be calling movers fast: those old, nondescript buildings are on (a very short) notice.
Or they asked for too much money on the buyouts, so the developer chose to build around their properties! This isn’t the first time building owners refused to sell.
Manhattan buildings continue to invade Brooklyn.
What does this even mean? So big building shouldn’t be built in Brooklyn? That real estate should not prosper? That nothing should ever change?
SLCE Architects with design must be absolutely beautiful skyscraper, vertical glass hasn’t appeared yet: Thanks to Michael Young.