The ninth-tallest building on our year-end construction countdown is 111 Washington Street, a 712-foot-tall residential skyscraper in Manhattan’s Financial District. Designed by Handel Architects and developed by Carlisle New York Apartments and Grubb Properties, which closed on a $48 million loan for the project over the summer, the 64-story structure will span 326,221 square feet and yield 462 residential units, 7,000 square feet of commercial space, and a 60-foot-long rear yard. Consigli Construction is the general contractor for the property, which is alternately addressed as 8 Carlisle Street and located at the corner of Washington and Carlisle Streets.
Excavation has progressed below grade since our last update in early October, when pilings were just getting underway at street level. Recent photos show machinery working around the perimeter of the excavated portion of the lot, which has begun to be populated with bundles of protruding rebar in preparation for the formation of the foundation columns. Steel buttresses have been erected against the adjacent building to the north as crews continue to unearth the remainder of the site.
A finalized rendering has yet to be revealed depicting the entire skyscraper. All that has been released is the preliminary rendering in the main photo, which previews the multi-story podium and a sliver of the main tower above, showing a glass curtain wall framed with white paneling and mullions. The corner entryway sits beneath a series of stepped cantilevers, and the setback atop the podium is lined with glass railings and greenery for an outdoor terrace.
111 Washington Street’s residential amenities are planned to include a fitness center, a swimming pool, an outdoor rooftop terrace with entertainment spaces, and a tenant lounge. Additional amenities will include a full-time doorman, a live-in superintendent, and bike storage.
The closest subways from the corner property include the 1 train at the Rector Street station to the south along Greenwich Street, the R and W trains at the Rector Street station at Trinity Place, and the 4 and 5 trains at the Wall Street station on Broadway.
111 Washington Street’s anticipated completion date is scheduled for the summer of 2026, as noted on site.
Subscribe to YIMBY’s daily e-mail
Follow YIMBYgram for real-time photo updates
Like YIMBY on Facebook
Follow YIMBY’s Twitter for the latest in YIMBYnews

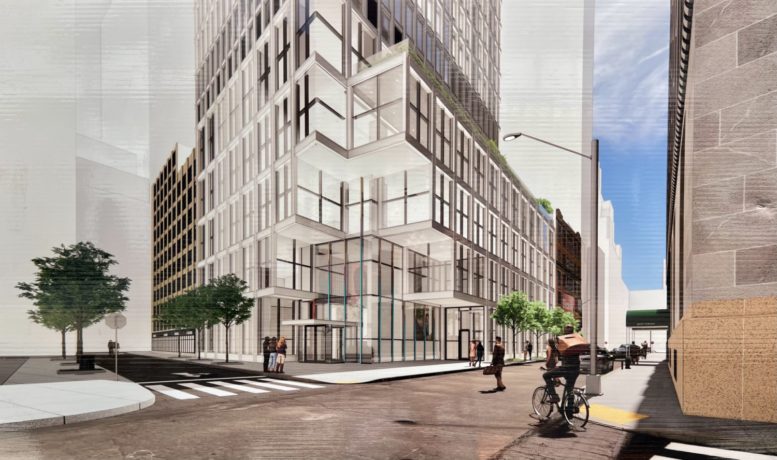
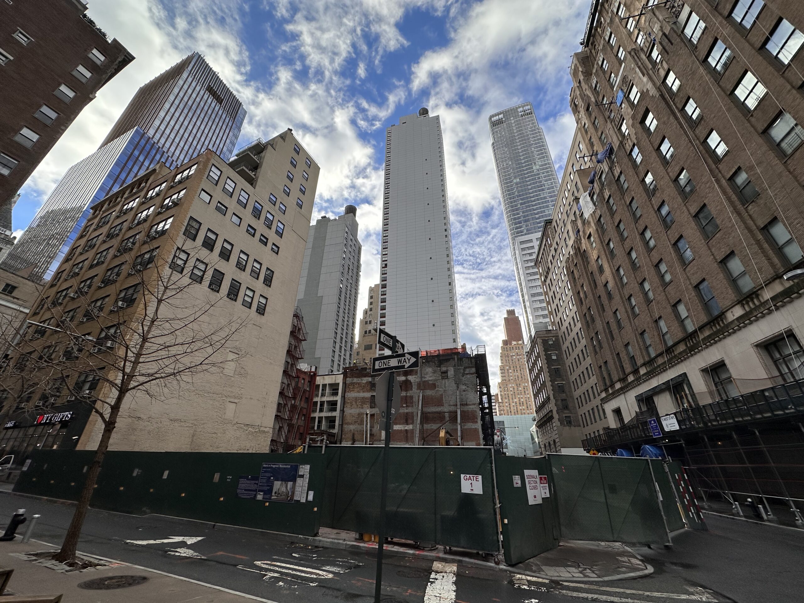
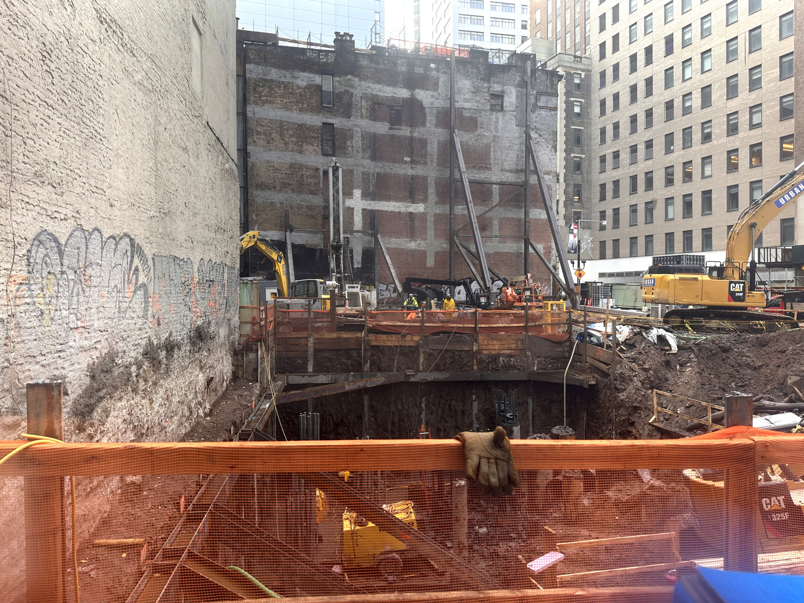
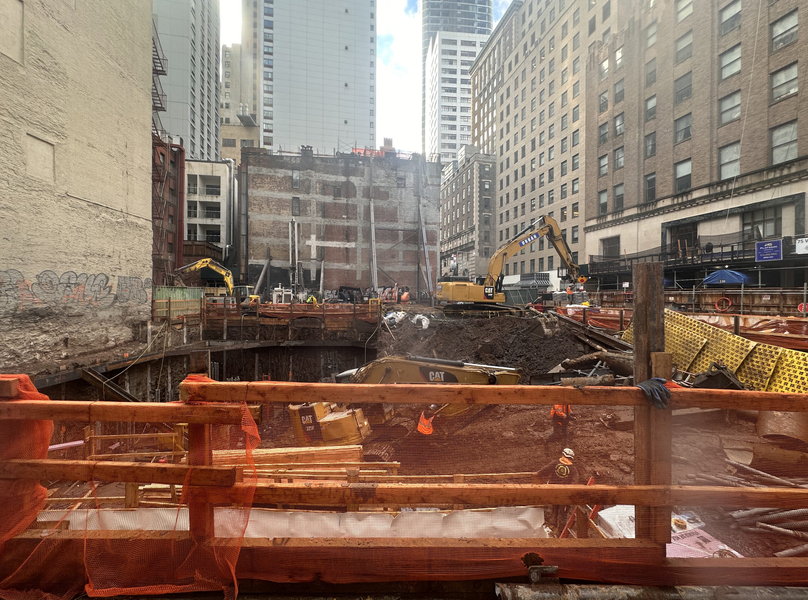
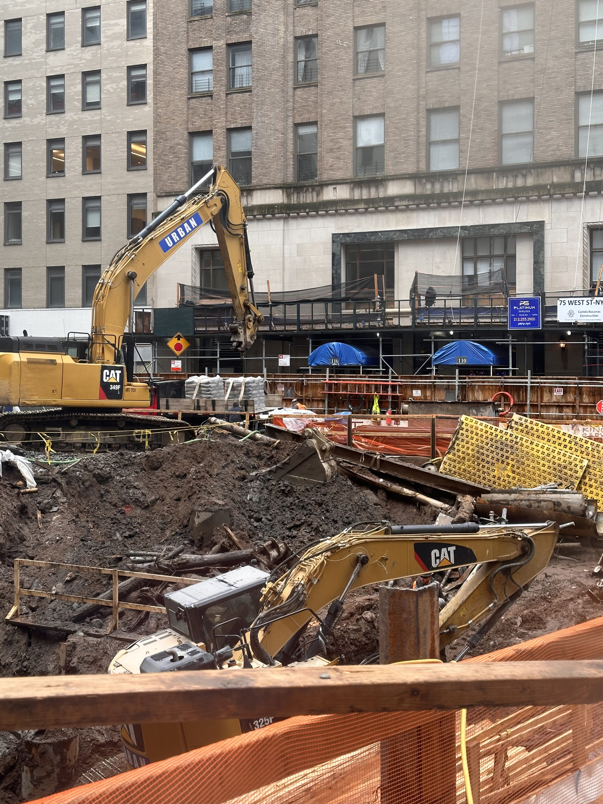
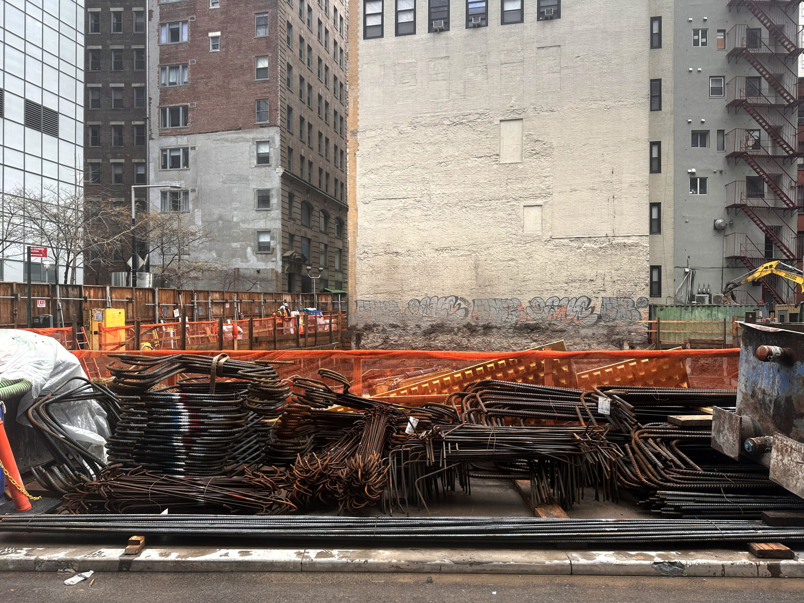
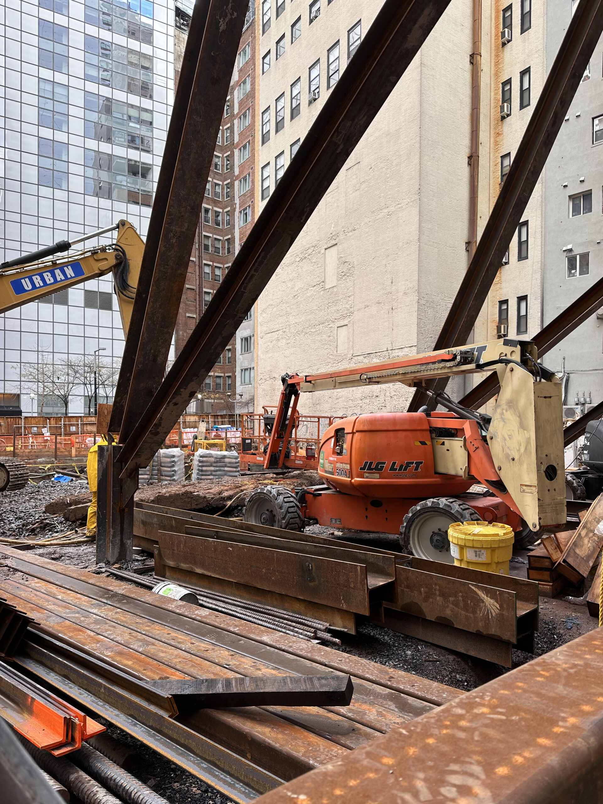
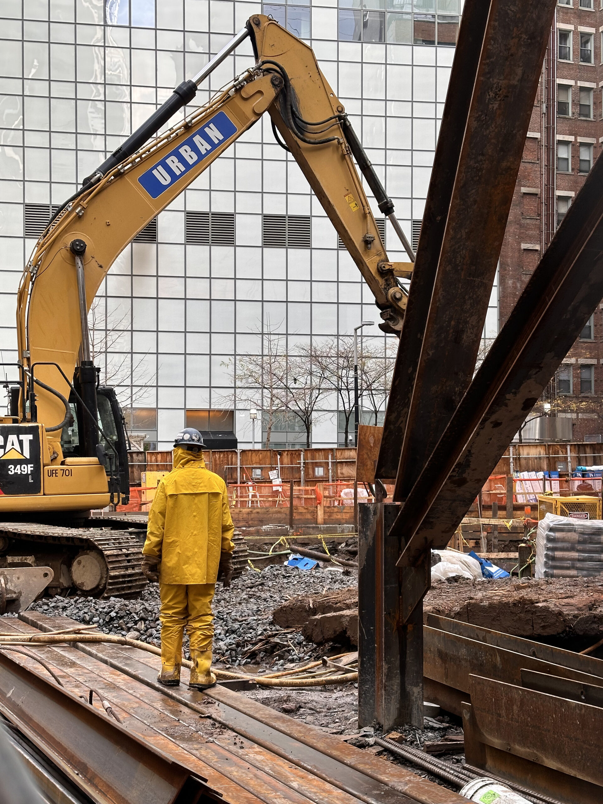




I think closing this amount of loan would be appropriate for the tower, that taller than 50 floors on a dense neighborhood. When working into more depth: Thanks to Michael Young.