Construction is rising on Jasper, a 13-story residential building at 2-33 50th Avenue in Long Island City, Queens. Designed by S9 Architecture and developed by The Domain Companies, LMXD, and The Vorea Group, the 125-foot-tall structure will span 550,000 square feet and yield 499 units in studio to three-bedroom layouts with 150 reserved for affordable housing, as well as 40,000 square feet of retail space, 503 square feet for a community facility that will be built as part of the Brownfield Award, 111 enclosed parking spaces, and a 30-foot-long rear yard. Congress Builders is the general contractor for the $370 million project, which is alternately addressed as 49-20 5th Street and bound by 49th Avenue to the north, 50th Avenue to the south, and 5th Street to the east.
Significant progress has unfolded since our last update in late August, when excavation and pilings were just beginning on the 76,000-square-foot lot, which was formerly occupied by a two-story warehouse. Recent photographs show the reinforced concrete superstructure nearing the halfway mark while crews from King Contracting Group work to install the brick façade behind scaffolding and black netting on the eastern and northern elevations. Exterior work has yet to begin on the southern profile, which incorporates several angled walls and setbacks.
The following renderings of the southern elevation preview the building’s design, which blends modern glass curtain walls with industrial-style red brick as a nod to the site’s past.
Residential amenities will include multiple outdoor terraces, a swimming pool, a fitness center, a yoga studio, bike storage, multiple landscaped courtyards, a game room, package lockers, personal storage, dedicated outdoor dining and barbecue areas, a residential lounge with dedicated coworking space, and green roofs.
The closest subway to the site is the local 7 train at the Vernon Boulevard station to the east at the corner of 50th Avenue and Vernon Boulevard.
Jasper is being engineered to achieve LEED Platinum status, and is slated to be completed between fall 2024 and early 2025.
Subscribe to YIMBY’s daily e-mail
Follow YIMBYgram for real-time photo updates
Like YIMBY on Facebook
Follow YIMBY’s Twitter for the latest in YIMBYnews


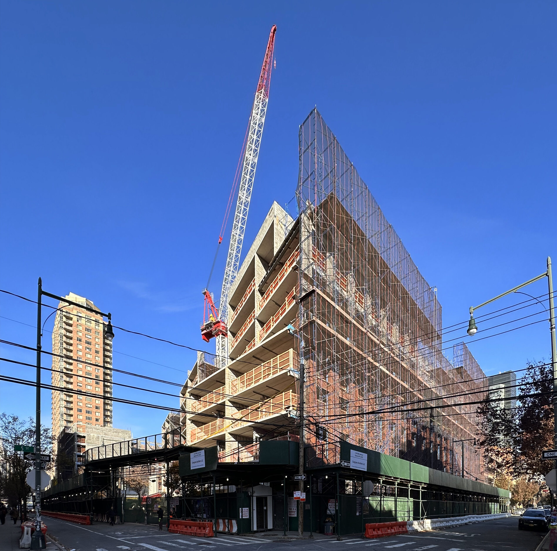
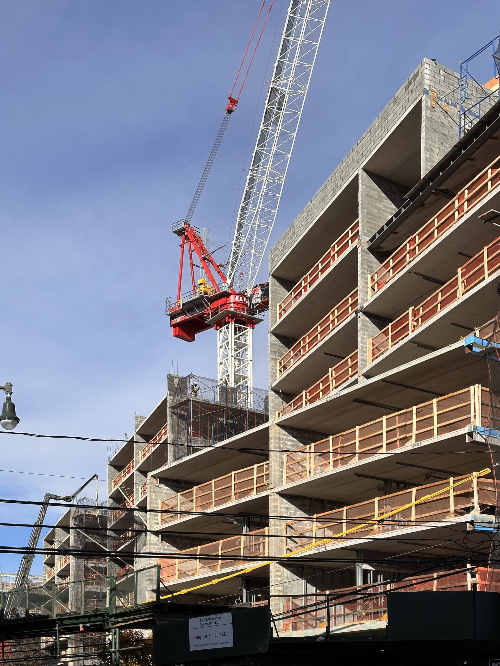
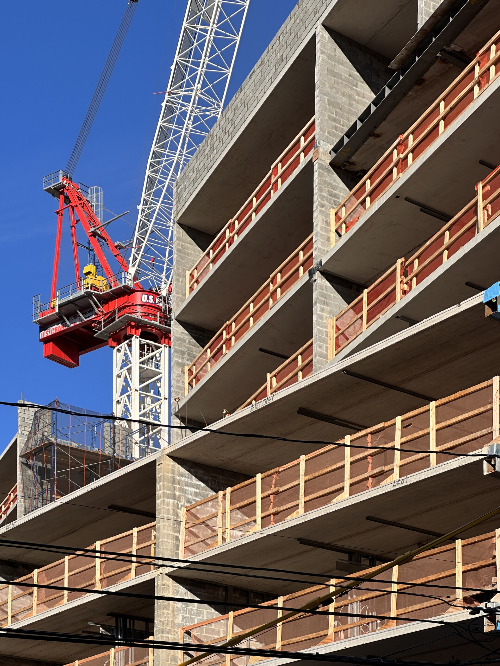
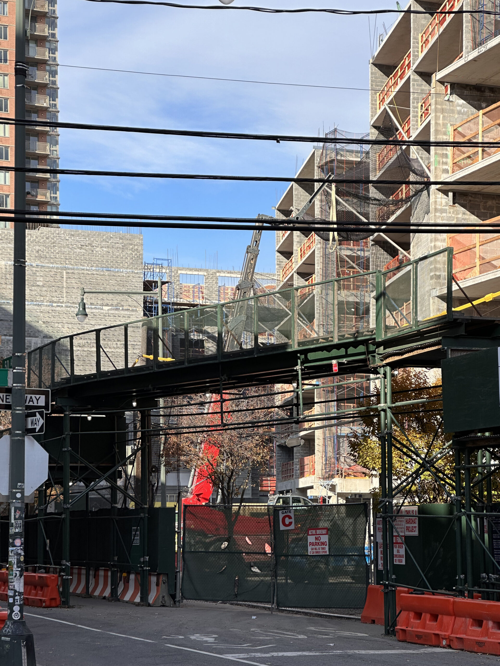
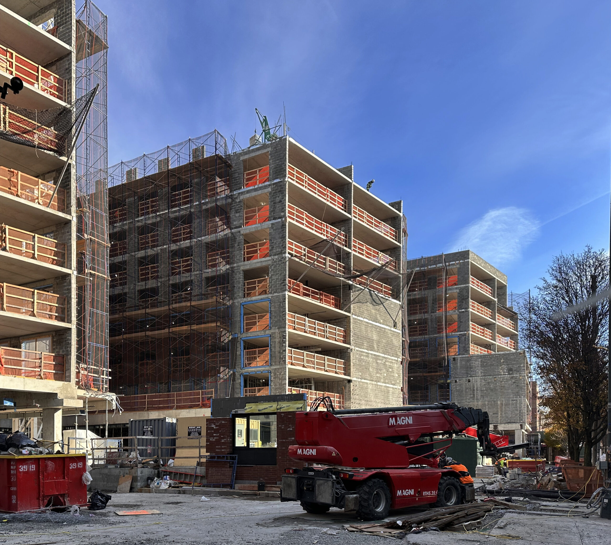
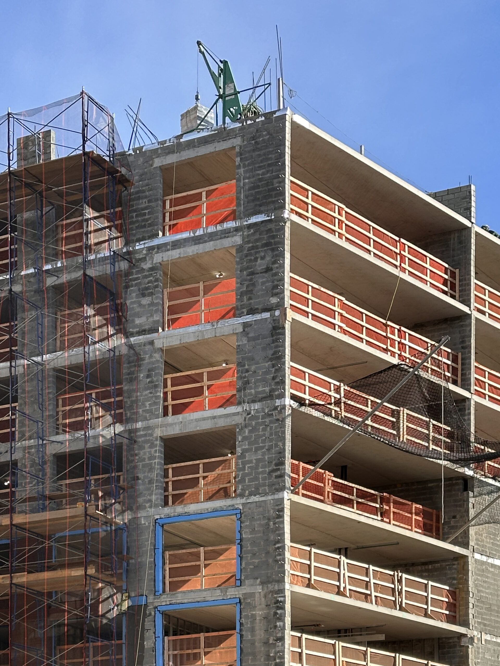
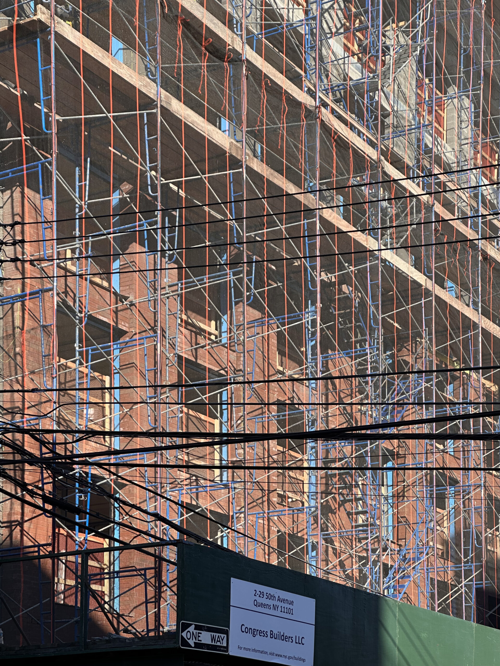
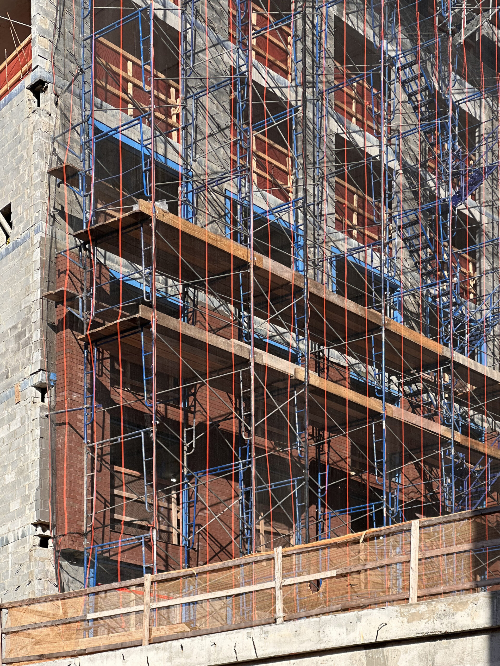
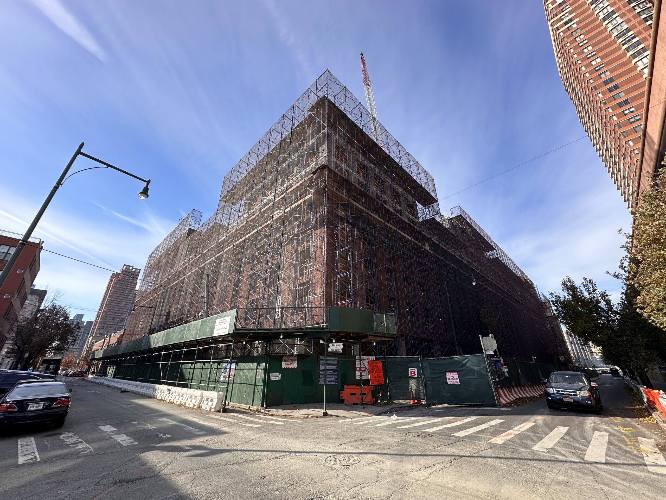
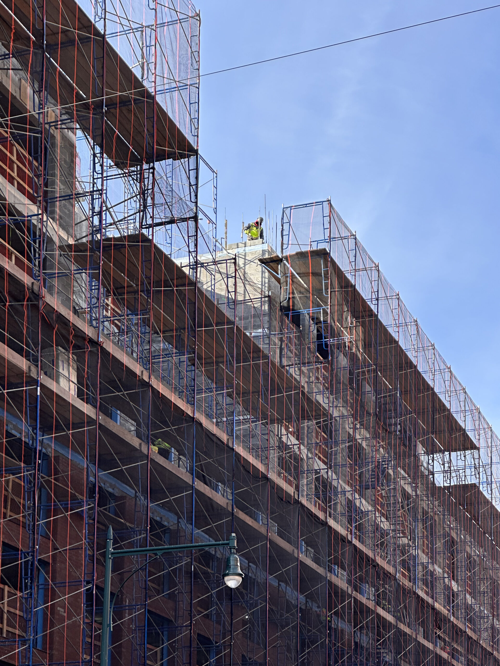
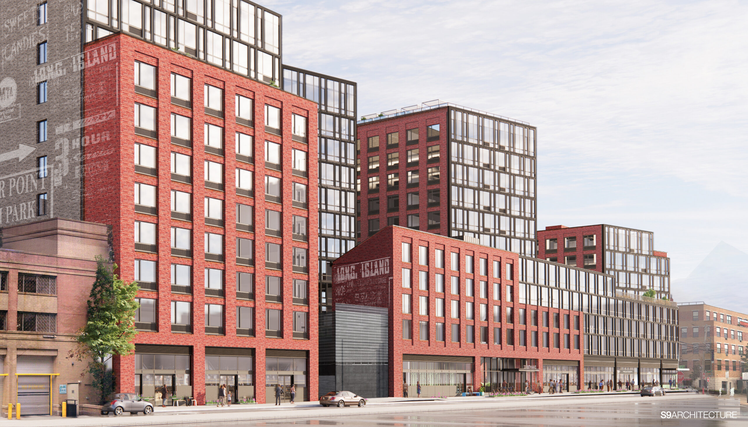

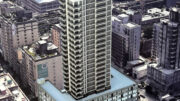
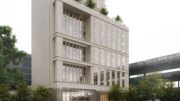
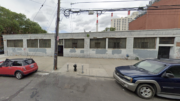
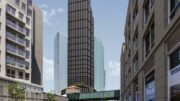
Is it just me or do those block walls look like they were built by children?
I walk by this every day next to my house; the massing is looking genuinely super exciting – better than most development in the neighborhood and nice relationship with the street scale. Also looking forward to more businesses opening up on the ground floor.
I agree, the renderings look quite nice.
The site’s past must have had prosperous, where beautiful red brick featuring industrial-style is running: Thanks.