Construction is wrapping up on Anagram, a 25-story residential at 1 West 60th Street on Manhattan’s Upper West Side. Designed by INC Architecture & Design with SLCE Architects as the architect of record and developed by Global Holdings Management Group, the 281-foot-tall structure spans 180,813 square feet and yield 123 market-rate and affordable housing units with interiors by The Setting, as well as 20,000 square feet of retail space on the first two levels. Pavarini McGovern is the general contractor and DeSimone Consulting Engineers is the façade consultant for the property, which is alternately addressed as 1841 Broadway and located at the corner of Broadway and West 60th Street, just north of Columbus Circle and the southwest corner of Central Park.
The entire façade above the first story has been completed since our last update in mid-July, when crews were still in the process of installing the bands of floor-to-ceiling windows on the upper levels and enclosing the gap on the southwestern corner where the construction hoist was formerly attached. Only a handful of sections across the first level remain to be finished.
The tall windows for the double-height retail space are in place at the southeastern corner of the podium, as seen in the following photos.
Some of the columns on the ground floor are adorned with elaborate bond patterns in their charcoal-colored brick, which was supplied by Belden Tri-State Building Materials.
The below rendering offers a close-up look at the top floors with Central Park South and Billionaires’ Row in the background on the other side of Columbus Circle. Balconies are located on the northeastern corner of the building.
Homes at Anagram will come in studio to four-bedroom layouts, and select apartments will feature private terraces or balconies. Interiors are lined with seven-foot-tall windows, white oak flooring, and silver pewter and terrazzo appointments throughout. Kitchens come with Caesarstone countertops, Italian cabinetry, Bosch and Wolf appliances, and wine cabinets accommodating up to 28 bottles in select apartments. All homes will include Bosch or LG washer and dryer units, spacious walk-in closets, and bathrooms with alcove tubs and terrazzo tiling.
Residential amenities include The Top, a communal rooftop lounge with an outdoor kitchen and lounge area, grilling stations, and views of Columbus Circle, Billionaires’ Row, and Central Park; The Clubhouse and Conservatory, which features a bar, a conference room with videoconferencing capabilities, phone booths, and an adjacent outdoor garden; and The Rec Room, which sits below the lobby and comes with a central lounge, a billiards table, a bar, multi-sport virtual simulator, a teen lounge and arcade, a STEM-inspired study area with a podcast station, a music room, a Central Park-inspired kit room, and a zoo-themed children’s playroom with a custom mural. Additional amenities include a 24/7 attended lobby, a building app for residents, a bike storage room, storage lockers, laundry room, pet spa, and a dedicated lifestyle manager.
Anagram should likely be finished sometime this spring.
Subscribe to YIMBY’s daily e-mail
Follow YIMBYgram for real-time photo updates
Like YIMBY on Facebook
Follow YIMBY’s Twitter for the latest in YIMBYnews

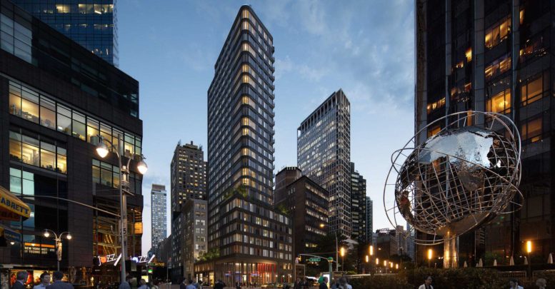
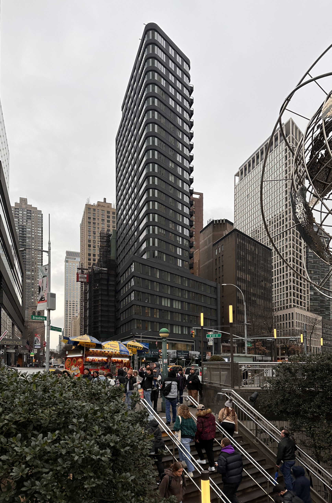
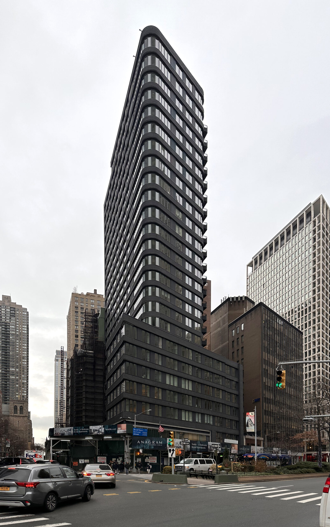
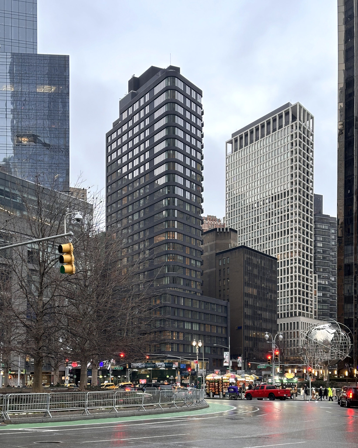
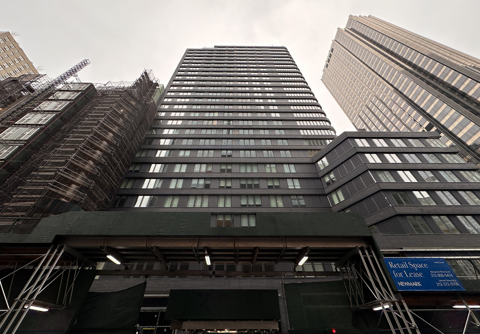
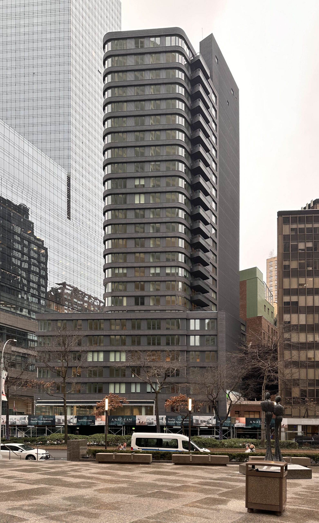
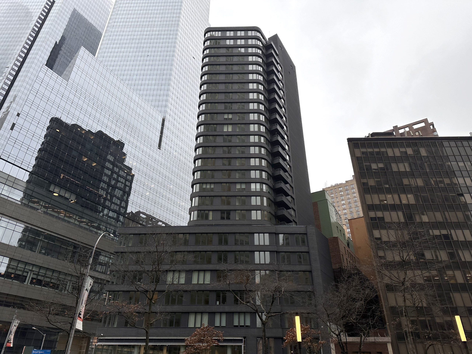
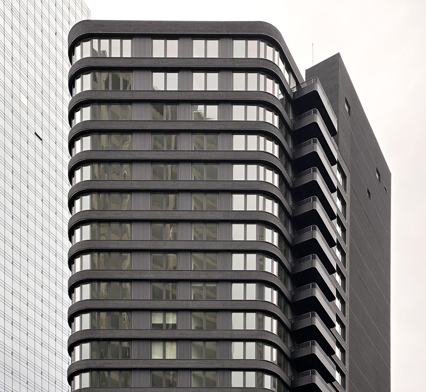
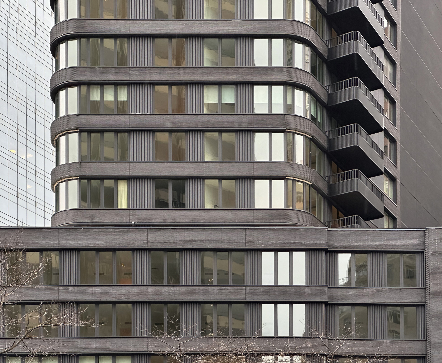
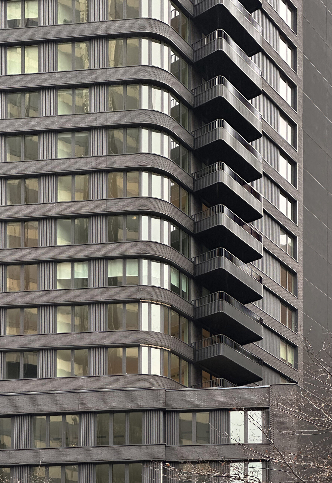
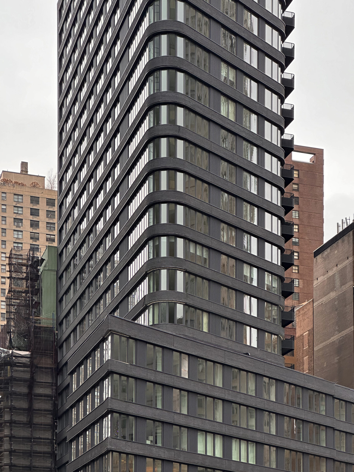
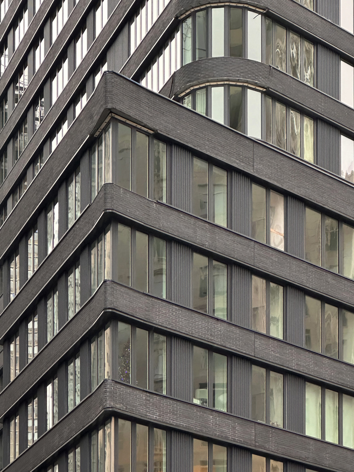
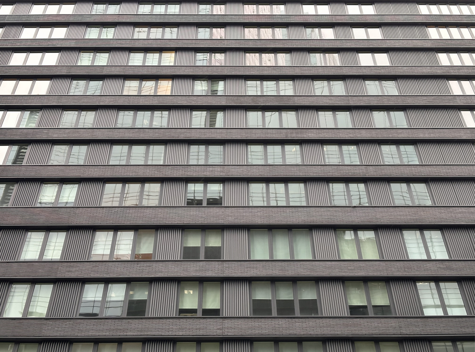
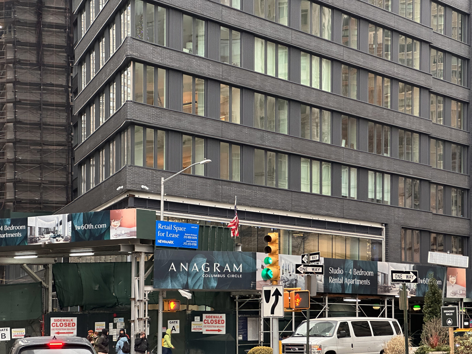
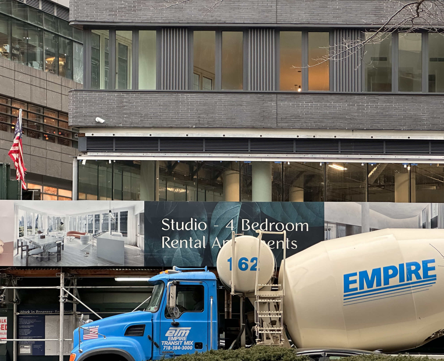
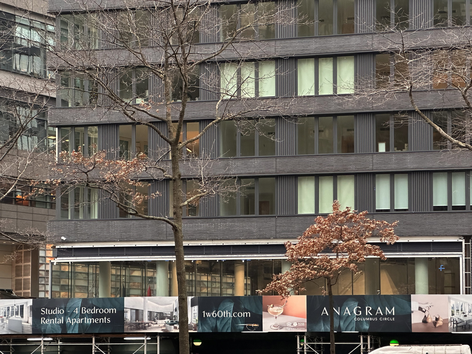
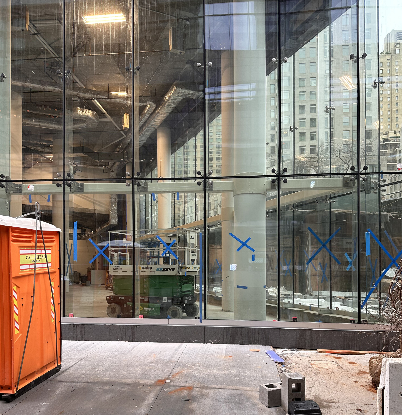
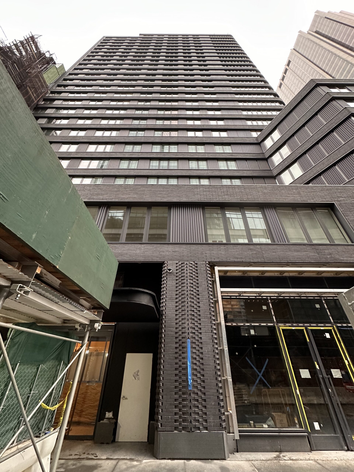
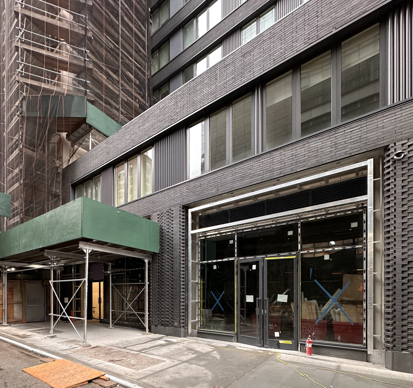
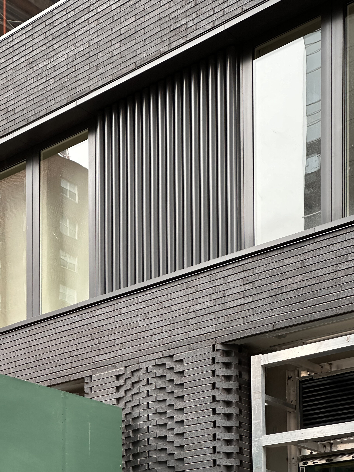
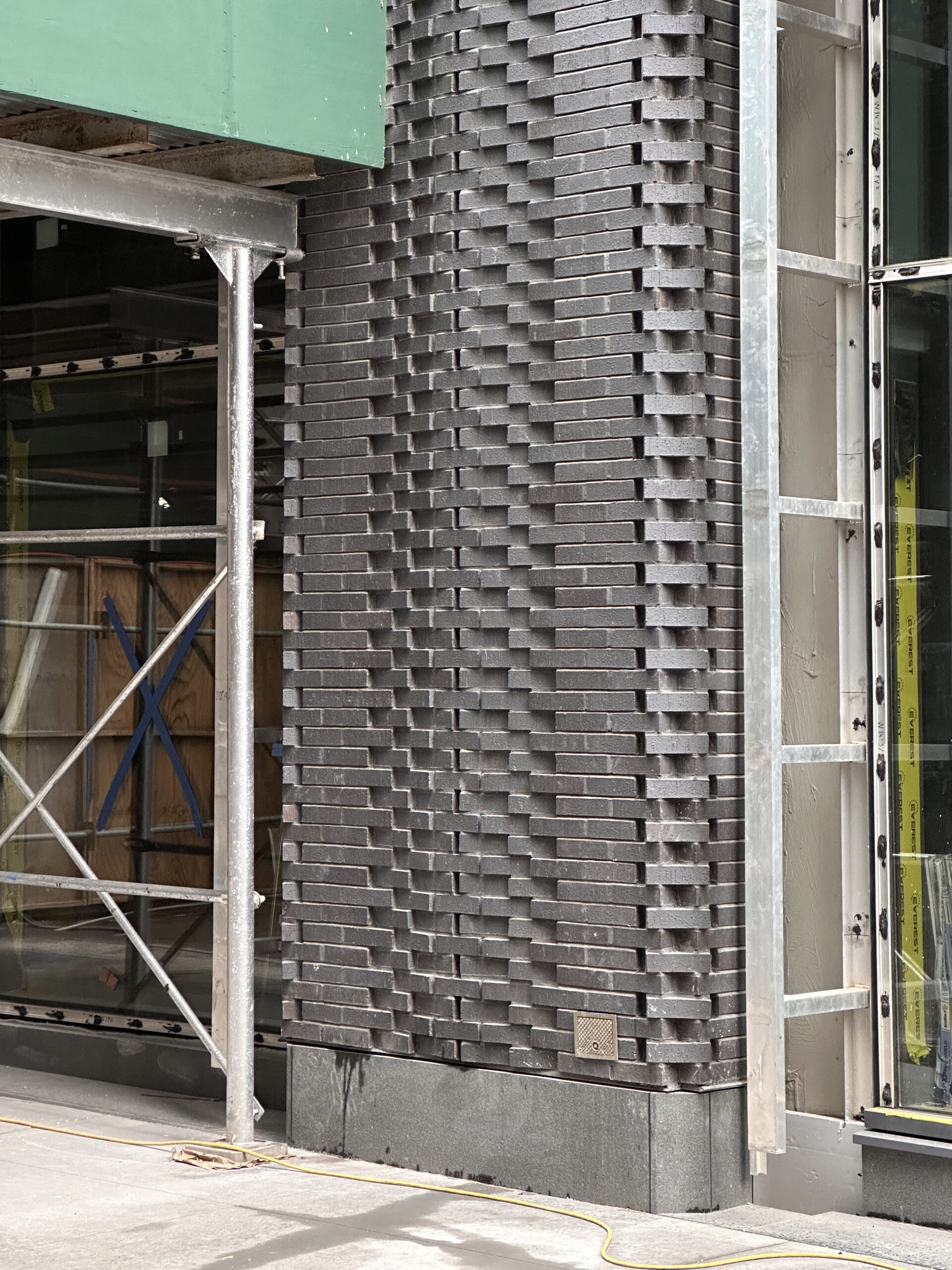
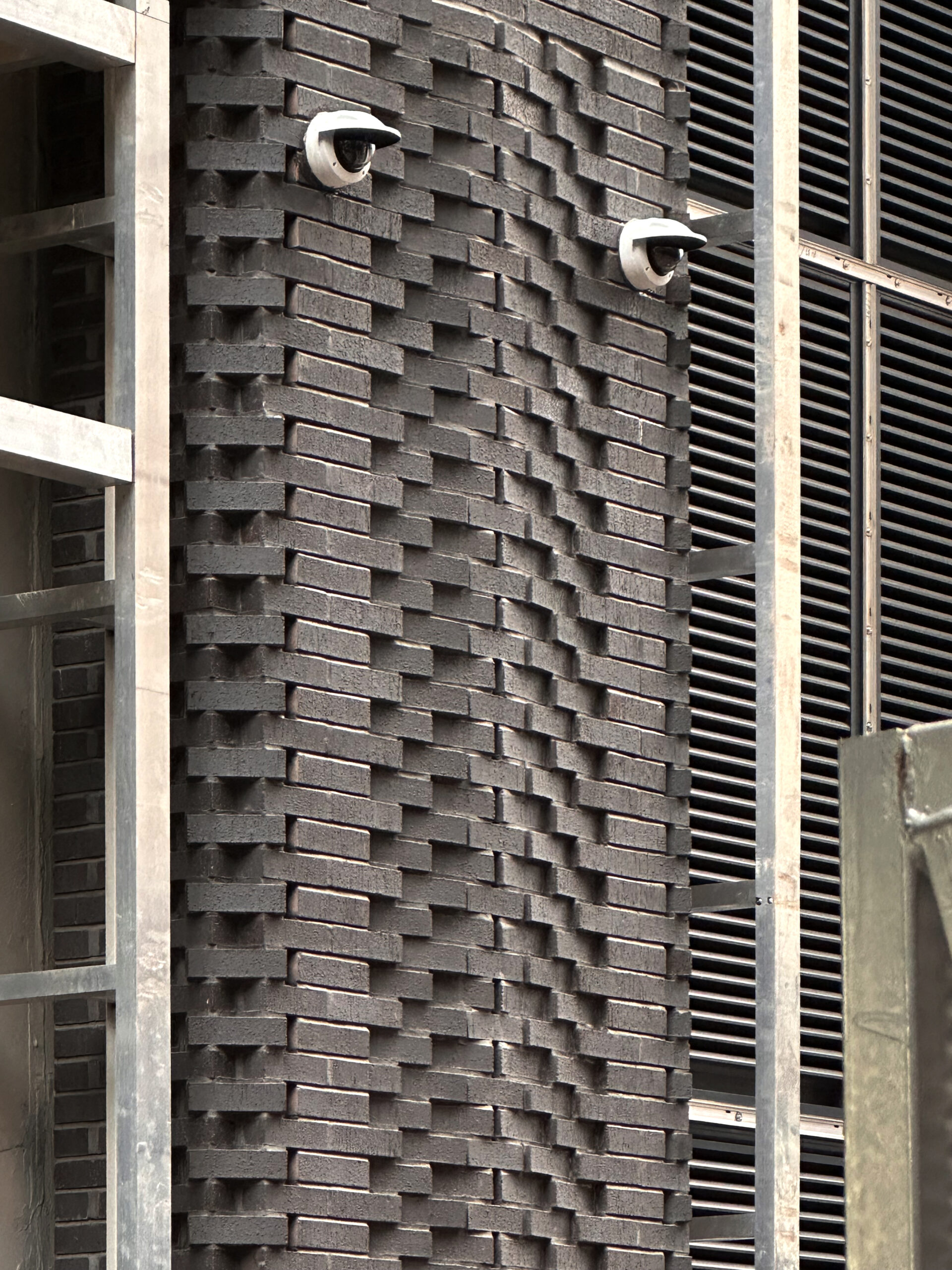
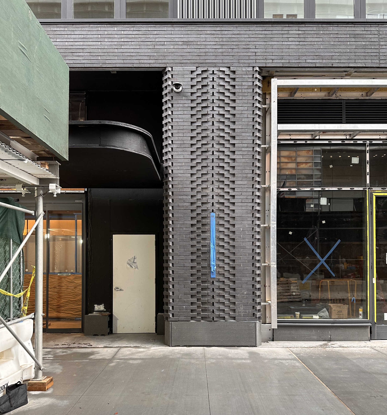
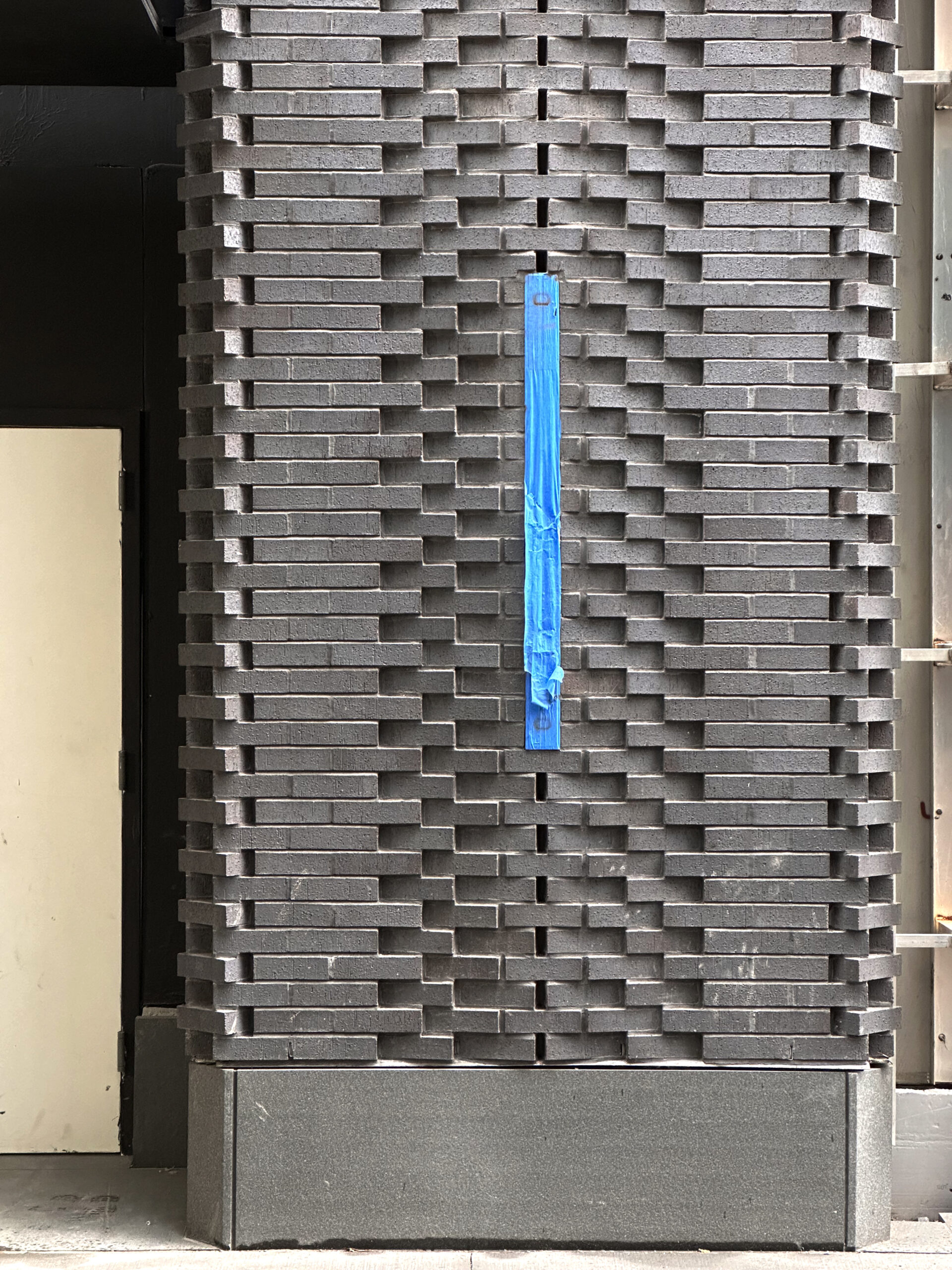

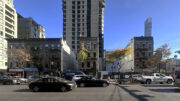
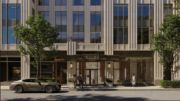
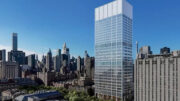
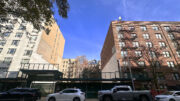
1930s industrial Deco lives! 🙂
Underwhelming building for such a great location. Not hideous, just boring, domineering and undercooked. Belongs with the new spate of towers in Downtown Brooklyn or LIC.
That newish, creamy SOM-designed tower next-door looks great, though
What a shabby, rudimentarry job of construction. The corner fixing have already fallen off, the few decorative brickworks, do not match other pieces and in fact, boken at the edges. Who built this: “Shabby Works Bros.”? And never mind the substandard, 1960s design for such a prestigeous location –and all that land it covers!
They should have gone a lot taller on that block. Wish they would have at least curved the corners of the base to match the curved corners of the tower. They really missed an opportunity to have some “wow” factor especially given such a prominent location.
Agree about base—why not curved corners?
My first reaction when I see a 25-story building where 40 stories makes sense is that that’s all the development rights they had. Perhaps the old owner of the building that was torn down sold some of the air rights to a neighboring lot.
The original design was intended to have curved corners at the base. Due to code & zoning restrictions, it was required to hold the street line of the corner at Broadway.
If you look closely, the podium/base has a small curve at the brick portion. The team was able to work with the restrictions to design a very small radius at this corner – that was the maximum allowed unfortunately.
Yeah, this could be from the early 1970s and it’s fairly basic, but it’s okay.
Snore.
Kinda dull.
Kinda dreary.
Kinda short.
Kinda cheap.
How was this not the perfect spot for a RAMSA effort? Just strange to squander a site like this with something so drab and forgettable.
Agreed. Missed opportunity.
Y’all have said it all. I do like the Park Loggia a block north. This building is okay, but a little too boring and poorly executed for the neighborhood it’s in.
Looks like a 30 year old hotel from Oklahoma City.
Its on my block. It is so depressing looking in that dark brick. 1930s Depression Era. And, yes, such an important corner yet a “Rental?!!!” Shameful.
I also like curved corners, so considered to be in a prominent location: Thanks to Michael Young.
I think it’s great. Respects it’s site. Reminds me of McGraw-Hill