Construction is finished at 300 Huntington Street, a new six-story commercial building in Gowanus, Brooklyn. Designed by Dattner Architects and Bernheimer Architecture and developed and built by Monadnock Development as their new permanent headquarters. The 136,000-square-foot structure will yield 80,000 square feet of office space, 12,290 square feet of retail space, a 3,470-square-foot industrial workshop, 5,780 square feet of unspecified building service area, and a 15,490-square-foot rear yard dedicated to the anchor tenant. The property is the first and only new ground-up commercial office complex in the neighborhood and is bound by Huntington Street to the north, 9th Street to the south, the Gowanus Canal to the east, and Smith Street to the east. There is also a new waterfront esplanade spanning over 8,700 square feet which was designed by SCAPE Landscape Architecture.
At the time of our last update in late September, crews were in the midst of laying the white rooftop tiling across the outdoor terraces, while work on the waterfront esplanade hadn’t begun yet. Recent photographs show both exterior sections now finished, along with the completed brickwork supplied by Belden Tri-State Building Materials, the grid of oversized floor-to-ceiling windows covering all sides of the steel-framed superstructure, and interiors coming along.
SCAPE Landscape Architecture designed the waterfront with shade by oak trees as well as metal latticework and vine trellises that were inspired by Gowanus’ industrial history. There is also flexible seating options along the building’s frontage, a seated overlook, and terraced stormwater planters along the canal in order to help mitigate the effects of stormwater runoff and overflow. Additionally, varying bulkhead heights carve out extra space for a near-contiguous planter with native, water-tolerant plant species, while wooden ballast blocks and a textured concrete seat wall provide more seating options, bordered on one end by a sculpture meadow planted with native grasses.
Monadnock Development currently occupies the second and third floors of the building, while Hazel Village, an ethical handmade toy manufacturer, has signed a lease for its new expanded workshop and showroom at the property.
“Monadnock is pleased to usher in a new year by completing this innovative development and welcoming our tenants and the public to 300 Huntington,” said Nick Lembo, chairman of Monadnock Development. “Offering our community brand-new, column-free workspaces, beautifully curated outdoor spaces, and creative retail opportunities is a testament to the work we’ve long undertaken as part of the Gowanus community.”
“Hazel Village’s expansion to a new space at 300 Huntington marks a new era for our company,” said Jane Van Cleef, CEO of Hazel Village. “The building offers our Brooklyn-based team much needed room for growth to our physical space, to our workforce, and to our operations overall—and we eagerly look forward to serving the local community and our customers around the globe by meeting increased demand from our new home.”
300 Huntington Street is a fully electric building that features 49,000 square fee of column-free office and creative space, along with 17,000 square feet of ground-floor retail space, two 4,000-pound passenger and freight elevators fit for light industrial tenants, energy recovery ventilation, and a green rooftop terrace for occupants. Interior come with 13-foot ceiling spans on all floors, while the development offers tenants access to 7,000 square feet of shared private amenity terrace space, in addition to the aforementioned waterfront esplanade along Gowanus Canal.
300 Huntington Street is located directly beside the elevated platform of the Smith-9th Streets station, serviced by the F and G trains. YIMBY expects the interiors and the entire development to be done by this spring.
Subscribe to YIMBY’s daily e-mail
Follow YIMBYgram for real-time photo updates
Like YIMBY on Facebook
Follow YIMBY’s Twitter for the latest in YIMBYnews

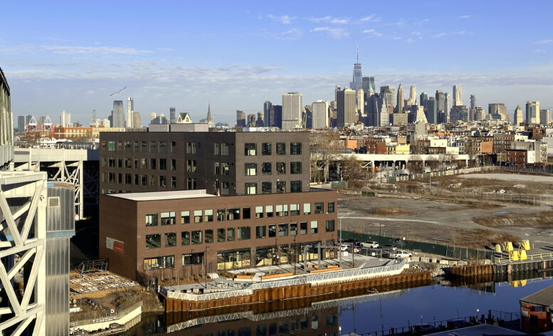
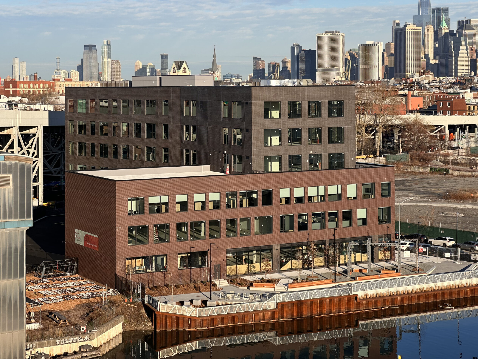
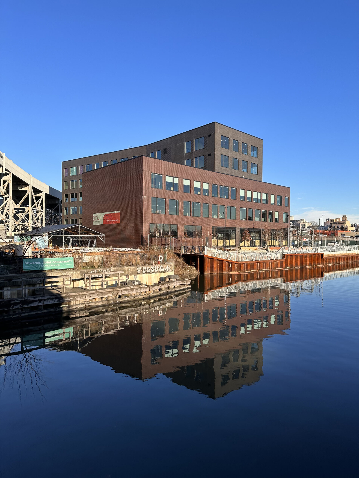
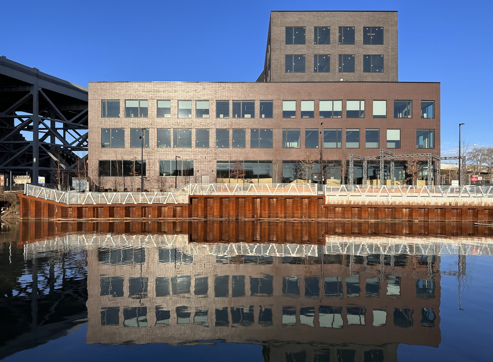
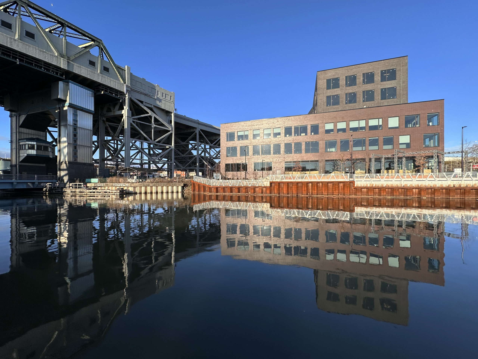
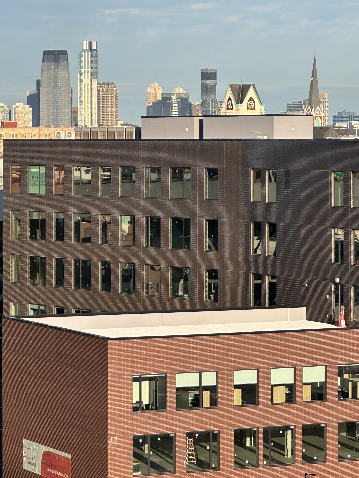
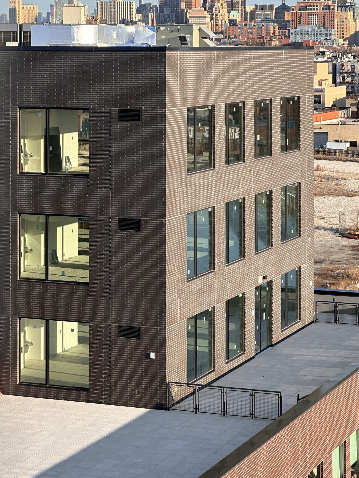
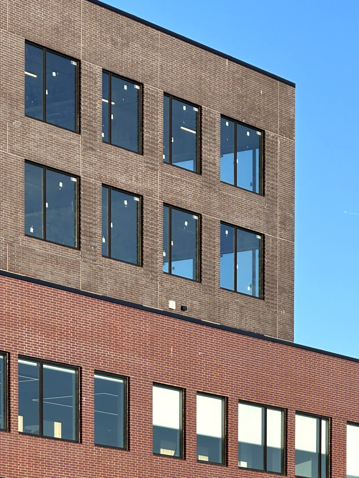
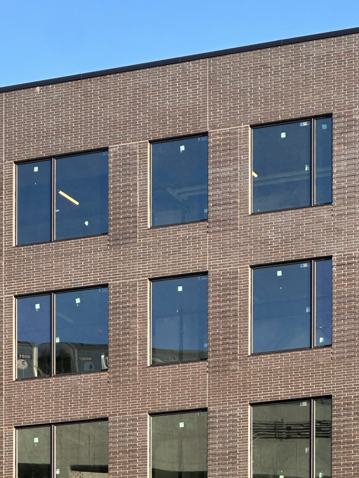
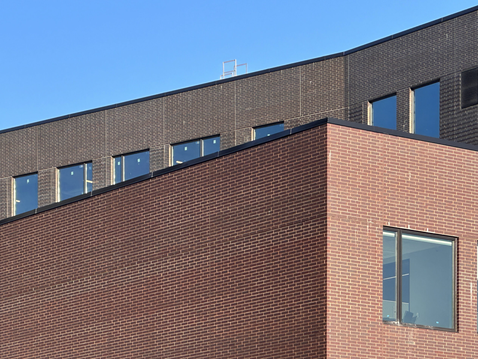
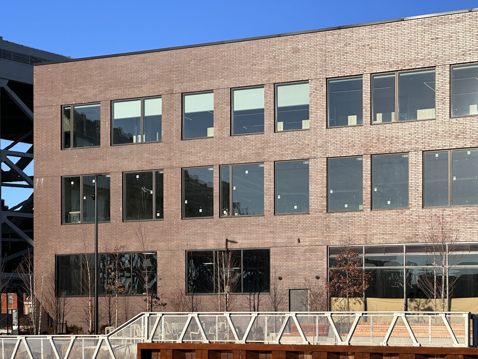
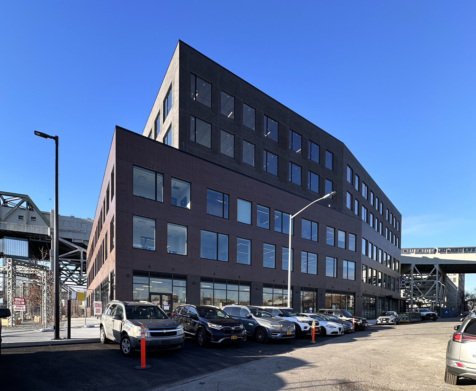
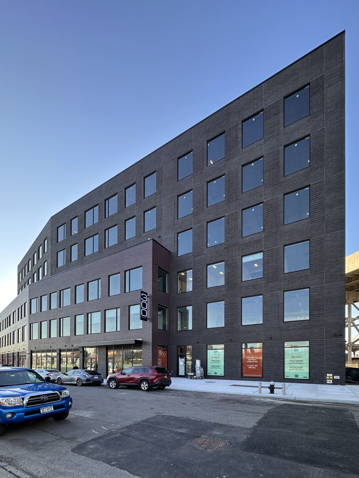
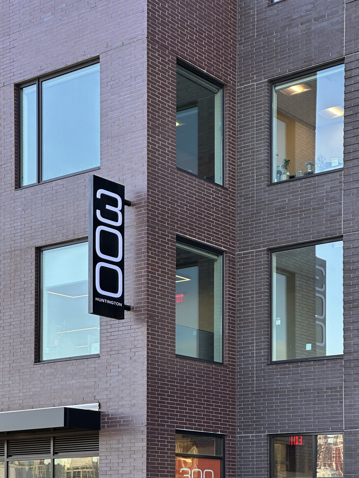
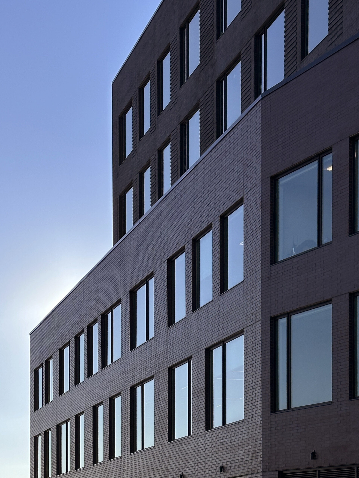
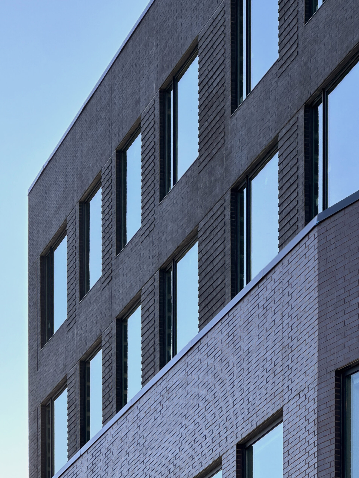
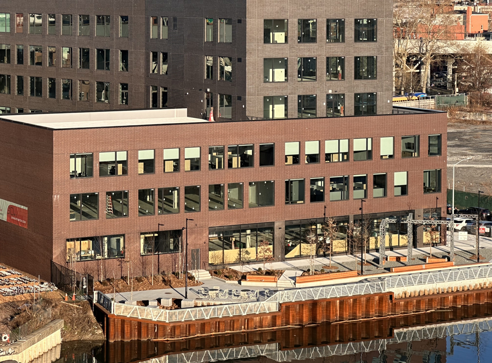
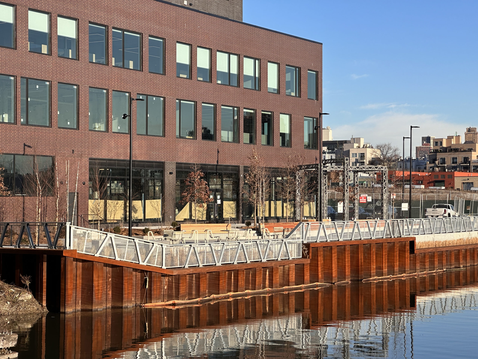
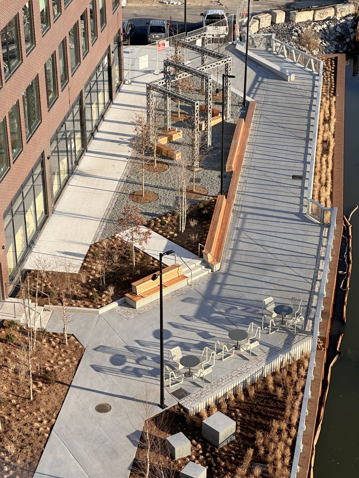
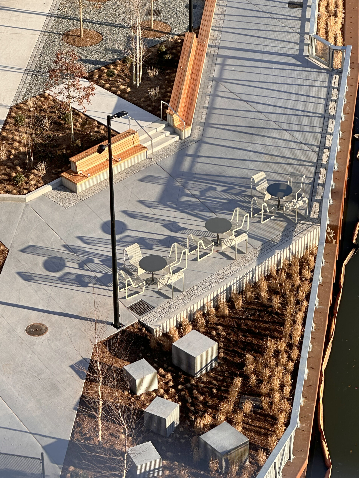

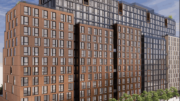


Landscaping is great! Building is super meh.
The ’70s have returned. It’s great that it’s all-electric, but is it passive built?
On the Gowanus Canal…..Whodathunkit. I must be entering the future
No. Once the mutant baby boom begins, that will mark the moment.
I can see those areas transparently, and the landscaping is very okay. Which matches the atmosphere along the canal, LOVE IT: Thanks to Michael Young.