Façade installation has begun on One Times Square, a 26-story commercial tower undergoing an extensive interior and exterior overhaul at 1475 Broadway in Times Square. Designed by S9 Architecture with SLCE as the architect of record and developed by Jamestown, the $500 million project involves the full gut renovation and re-cladding of the 120-year-old, 395-foot-tall steel-framed structure, along with the addition of new LED displays and public viewing decks with platforms that will overlook the district. R&R Scaffolding Companies will supply the BMU and Turner Construction Company is the general contractor for the property, which is located on a trapezoidal plot bound by West 43rd Street to the north, West 42nd Street to the south, Broadway to the east, and Seventh Avenue to the west.
The new glass curtain wall has begun to enclose the western face of the building since our last update in early December, when a ceremony was held to celebrate the topping out of the structural additions. Since then, the upper LED screen was also activated in time for the New Years Eve ball drop.
Recent photographs show the look of the new façade, which features black metal paneling with dual-chamfered edges surrounding a grid of wide rectangular windows. There are also some horizontal slits for mechanical ventilation grilles.
Black netting and metal scaffolding continue to shroud most of the southern and eastern elevations.
The cantilevering walkway for the new public observatory is now almost fully built out and hovers above the tall LED screen attached to the northern side. This trapezoidal catwalk will eventually connect to another overhanging outdoor platform going around the other three sides to create a continuous pathway, as seen in the below aerial renderings that also show a wraparound glass floor surrounding the top of the elevator bulkhead, stepped outdoor terraces in the uppermost part of the observatory, and a trapezoidal cutout above the main setback with tall glass walls along all the edges.
A new pavilion with a wraparound LED ticker-style screen will be built directly next to the Times Square-42nd Street subway entrance along Broadway.
YIMBY last announced that One Times Square’s transformation is expected to be finished sometime in 2025.
Subscribe to YIMBY’s daily e-mail
Follow YIMBYgram for real-time photo updates
Like YIMBY on Facebook
Follow YIMBY’s Twitter for the latest in YIMBYnews

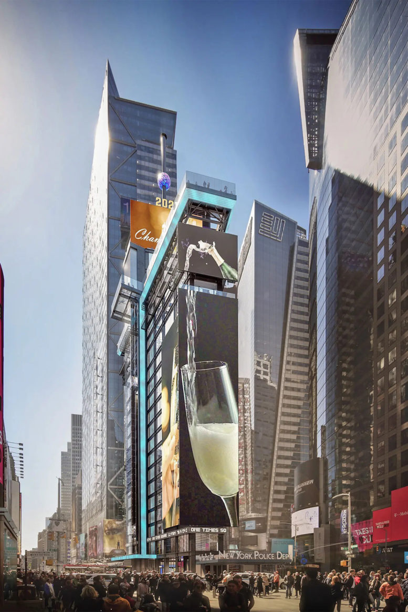
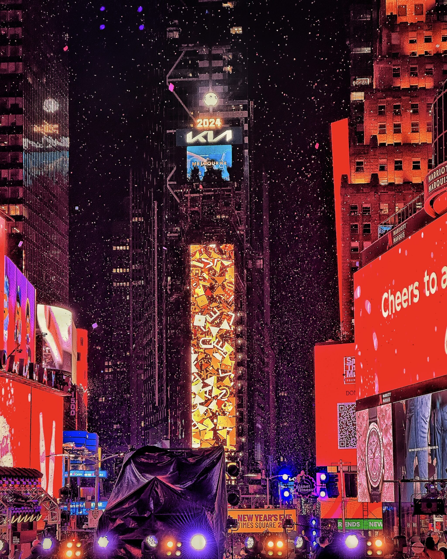
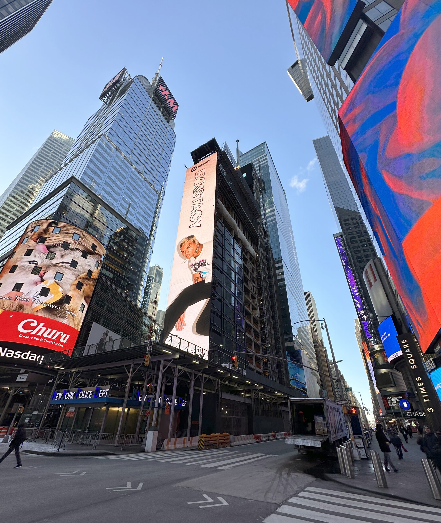
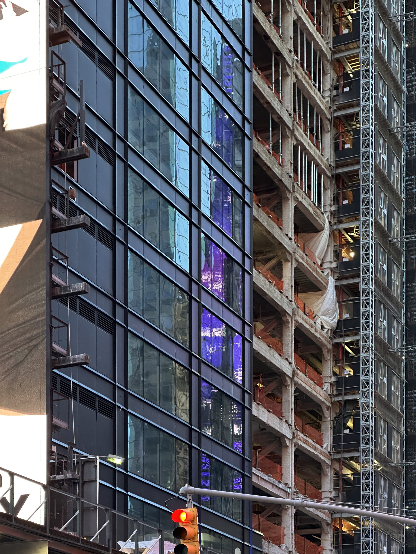
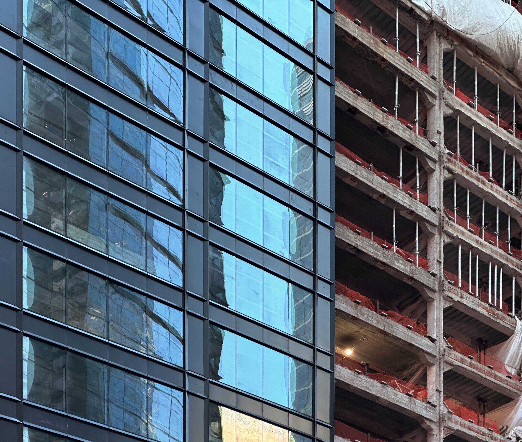
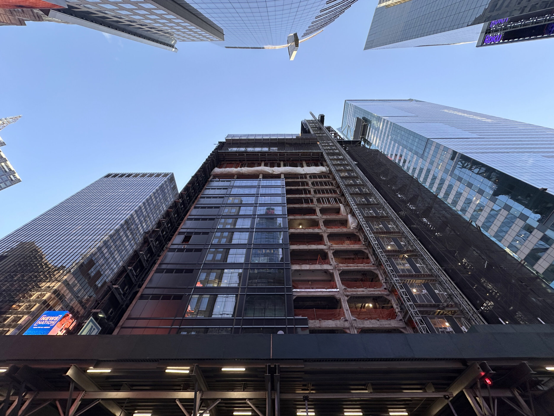
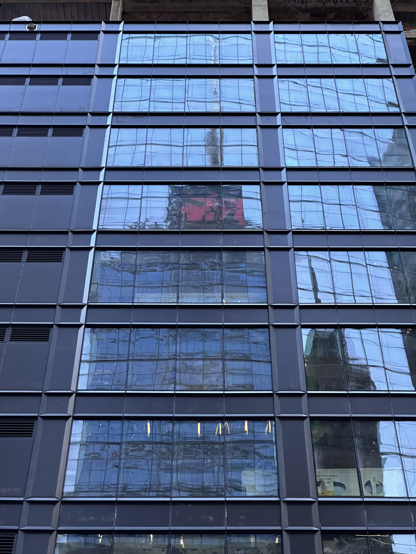
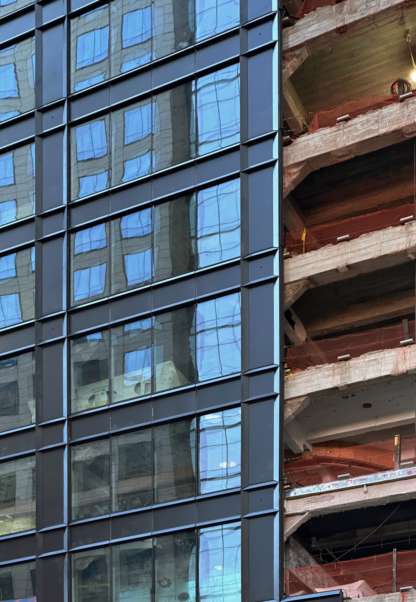
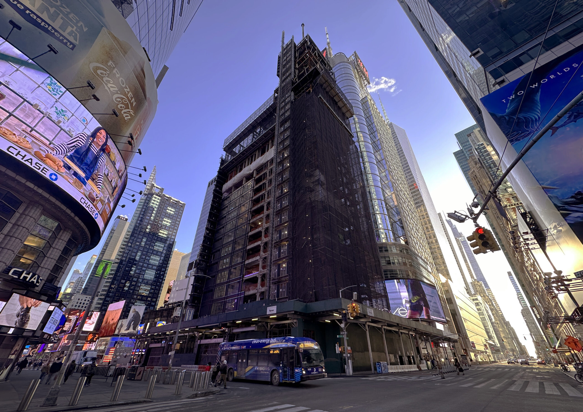
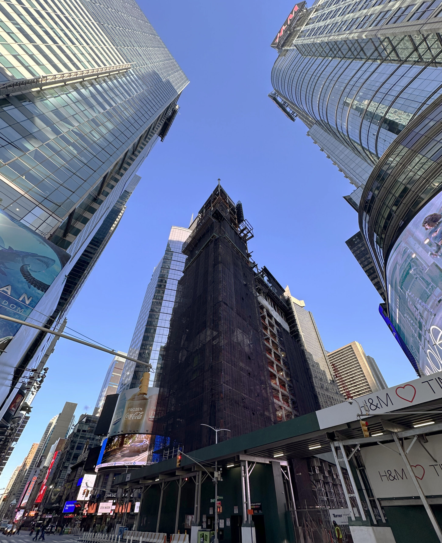
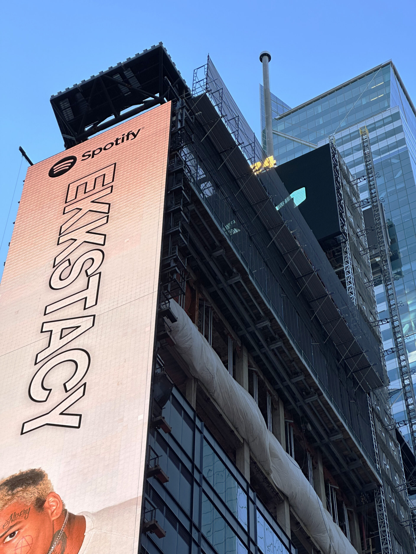
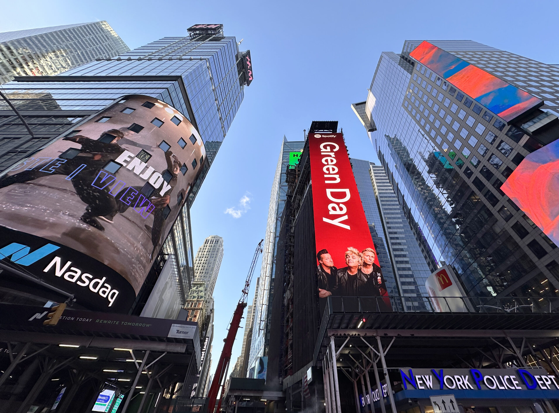
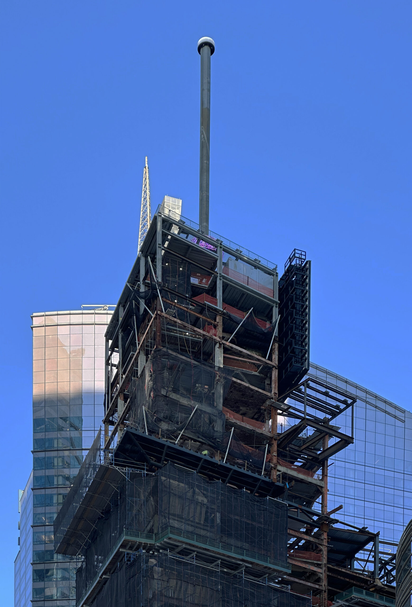
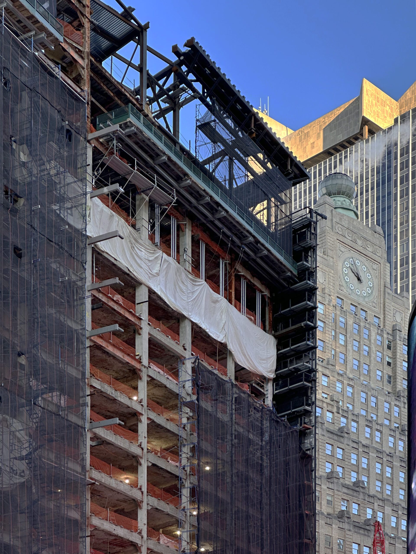


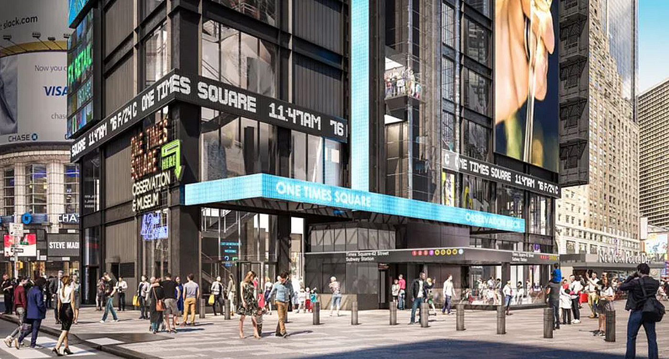




Although still really ugly, this is a huge improvement.
Let’s get it done! Too important a location to be moving slowly – but understand it is probably technically complex.
I think you just answered your “slow-moving” critique. These guys are literally overhauling everything from the inside out
Thankfully not too slow to make you think it went dormant. Hopefully your PTSD from Yimby’s 450 11th Avenue coverage doesn’t settle in
It looks like they eliminated the gap on the Southern LED billboard that accounted for a viewing terrace.
Looks more sleek than the dingy Allied Chemical marble facade and rusted windows
Wonder how much tickets to go up will cost. Hopefully not as much as the other observatories in Manhattan
Can wait to see the views from up there!
I had no idea that the frame was still the old original one–after 120 years! That is fantastic. It means someday, a more responsible city might put back up the original, luxurious stone facade that was destroyed by the real estate vandals so wantonly. I thought, like the Penn Station, they had razed the old historic one completely. Now I can look at that building with a hope.
It was terracotta, not stone. And don’t hold your breath.
You tell the whole story without mentioning that this building was originally the Times Tower, the anchor of Times Square. It had the wonderful ”ticker,” a completely analog display of moving headlines. The newspaper wrote the copy, long after they moved nearby to a much larger building on West 43rd Street.
Read the previous articles mentioning the ticker…it’s there
Yes, better than Allied Chemical
The old stone facade made it look like a mausoleum. It would be nice if this new facade can adjust for different billboard dimensions using the grid pattern on the outside too
Open in January 2025
The size of the LED screen has a huge impact on the building, when it shines: Thanks to Michael Young.
shouldv’e put a pool up there NY never learns
Am still amazed this cost
1/2 a BILLION to renovate?!
This Times Tower was virtually rebuilt from scratch (steel frame excluded). $500M is a lot of money, but considering all of the variables, not that surprising.