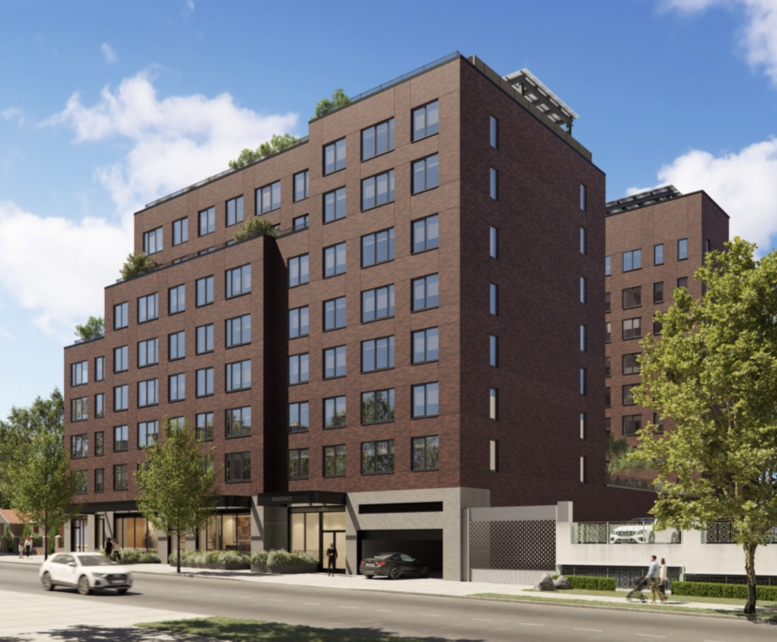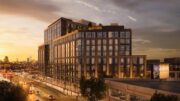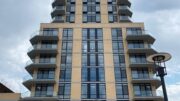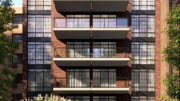A rendering has been revealed for Fabric Astoria, a two-building residential complex at 22-54 46th Street and 22-51 45th Street in Astoria, Queens. Designed by Dattner Architects and developed by Mega Development, the structures will stand eight stories.
The building at 22-54 46th Street will comprise one- to three-bedroom condominium units, however the exact inventory is still unknown. The larger sibling at 22-51 45th Street will contain 64 rental apartments in studio to three-bedroom layouts, with 20 of the units designated for affordable housing. All residences will come with energy-efficient double-paned windows, herringbone-patterned oak flooring, and in-unit washers and dryers.
The two towers will rise from a shared podium containing 22,000 square feet of amenities including a terrace with a barbecue grill station, a coworking space, a fitness center, sauna, a recreation lounge, and a children’s playroom. In addition, residents will have access to on-site parking garage with electric vehicle charging stations and bicycle storage. Each tower will also feature a roof deck.
The rendering in the main photo shows the condominium building at 22-54 46th Street with its sibling in the background. The façade will be composed of dark red brick framing a grid of large square windows, with floor-to-ceiling glass on the ground floor. The massing incorporates several shallow setbacks that are depicted topped with landscaped terraces.
MNS is handling leasing and marketing for Fabric Astoria. The property is located steps from stops for the Q69 and Q101 bus lines. The closest subways from the development are the N and W trains at the Astoria-Ditmars Boulevard station.
Fabric Astoria is expected to debut in the first half of 2024, according to the property’s website.
Subscribe to YIMBY’s daily e-mail
Follow YIMBYgram for real-time photo updates
Like YIMBY on Facebook
Follow YIMBY’s Twitter for the latest in YIMBYnews






Overall, the building and amenities make it a pleasant place to live, with working systematically: Thanks.