Construction has topped out on 16 Dupont Street, a 40-story residential tower in Greenpoint, Brooklyn‘s 22-acre Greenpoint Landing master plan. Designed by GKV Architects and developed by Rockefeller Group and Park Tower Group, the 400-foot-tall structure will span 365,651 square feet and yield 381 rental units, with 115 reserved for affordable housing, as well as 2,548 square feet of ground-floor retail space and 138 enclosed parking spaces. Monadnock Construction is the general contractor for the property, which is located at the intersection of Dupont, West, and Commercial Streets.
Work has progressed rapidly since our last update in early August, when the reinforced concrete superstructure had just surpassed the height of the multi-story podium. Recent photographs show the tower built to its pinnacle and the envelope of floor-to-ceiling windows with black mullions already closing in on the halfway mark. Narrow vertical strips of patterned cementitious paneling separate the glass façade at various intervals, adding texture to the design.
Concrete formwork remains on the top levels as the last sections of the crown continue to settle. This uppermost portion will be enclosed with a gray metal screen, as seen in the main rendering.
The following closeup shots detail the geometric textures in the vertical columns.
The below photo was taken from Long Island City in late December and shows 16 Dupont Street in relation to the surrounding waterfront residential towers in Greenpoint Landing along Newtown Creek and the East River.
“We’re inspired by the vision behind 16 Dupont and the Greenpoint Landing project, and we appreciate the enormous effort of the entire project team to reach this milestone,” said Meg Brod, senior managing director at Rockefeller Group. “To deliver exceptional residences that redefine the skyline, in such a dynamic place to live, is something we’re proud to be a part of with our partners at Park Tower Group.”
“We are excited to see 16 Dupont take its place within Greenpoint Landing, marking a successful topping out and notable partnership with Rockefeller Group,” said Park Tower Group’s president, Marian Klein. “16 Dupont is an outstanding addition to the Greenpoint neighborhood and an exceptional place to live in New York City.”
Apartments will come in open floor-plan studios to three-bedroom layouts with interior designs by Workstead. Amenities will include an outdoor rooftop pool with a sky deck, coworking spaces, a bike roof, a children’s playroom, a fitness center, a spa, and multiple lounges that open to a landscaped terrace with barbecue grills.
The closest subway from the property is the G train at the Greenpoint Avenue station to the southeast. The East River waterfront esplanade is located to the west across West Street.
16 Dupont Street is slated for completion in the spring of 2025, as noted on the construction board.
Subscribe to YIMBY’s daily e-mail
Follow YIMBYgram for real-time photo updates
Like YIMBY on Facebook
Follow YIMBY’s Twitter for the latest in YIMBYnews

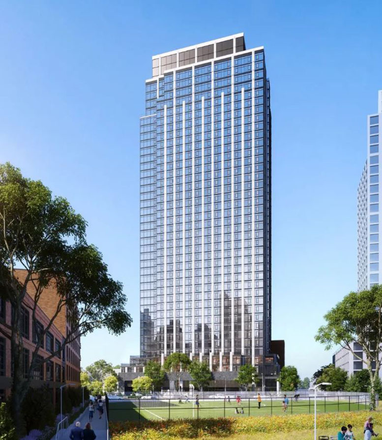
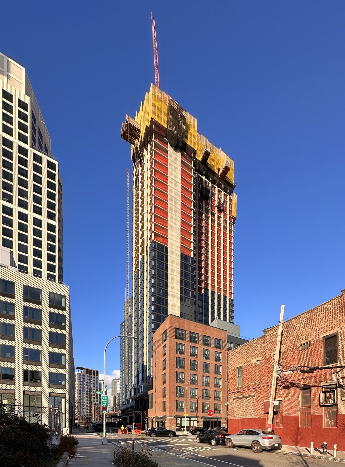
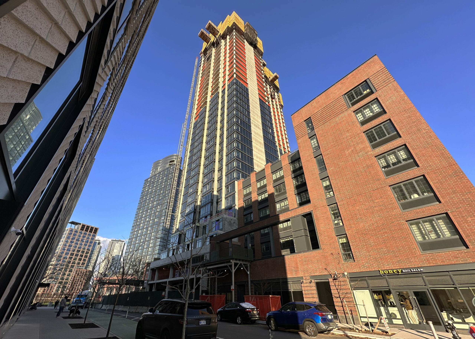
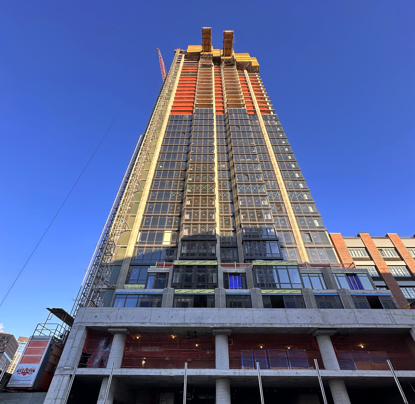
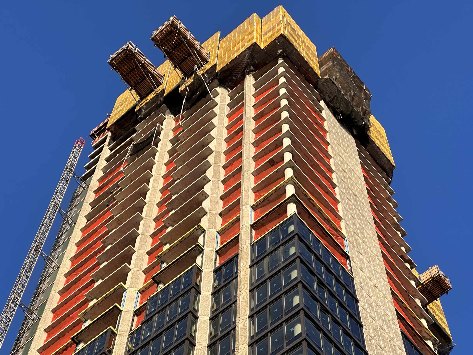
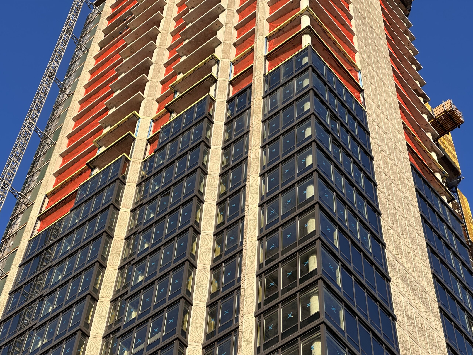
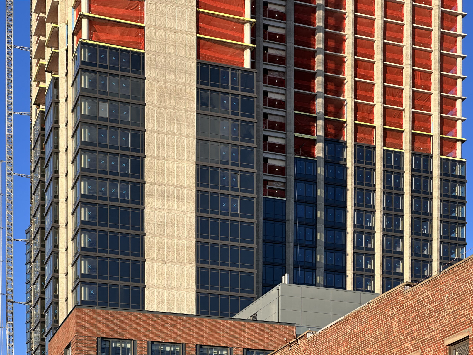
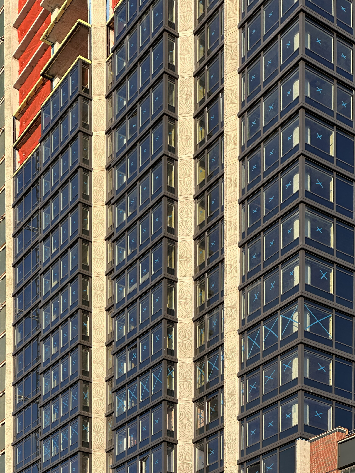
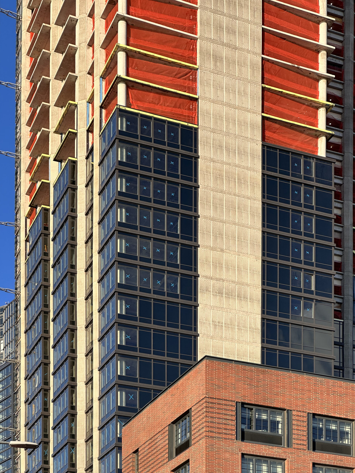
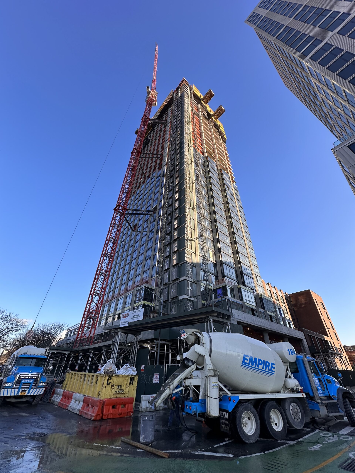
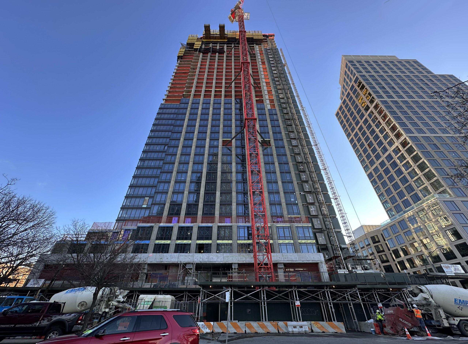
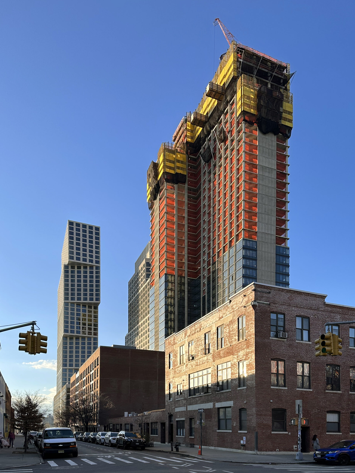
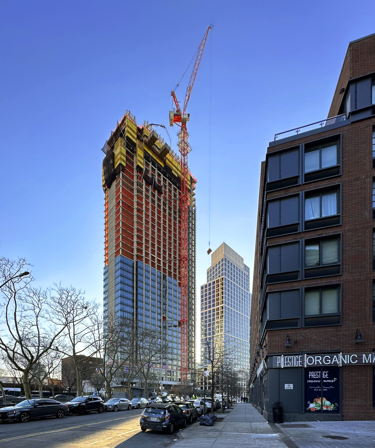
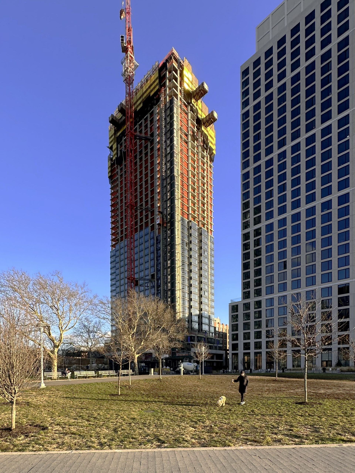
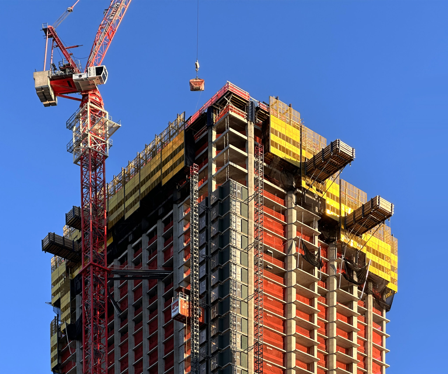
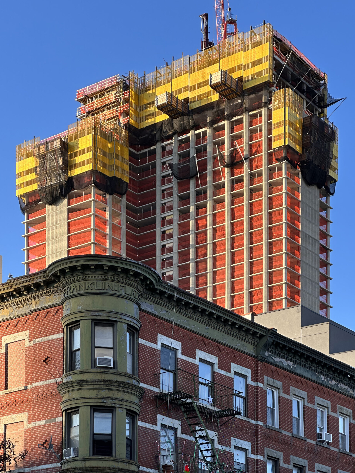
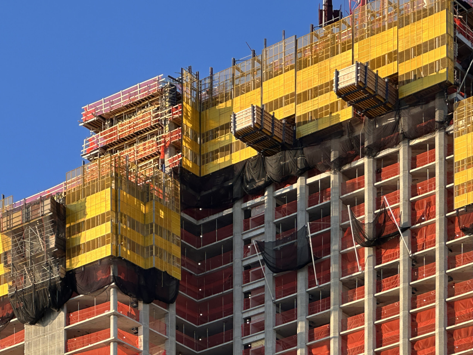
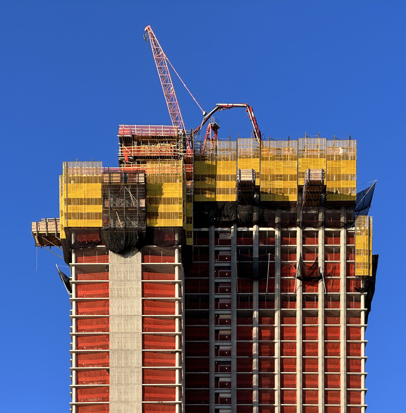
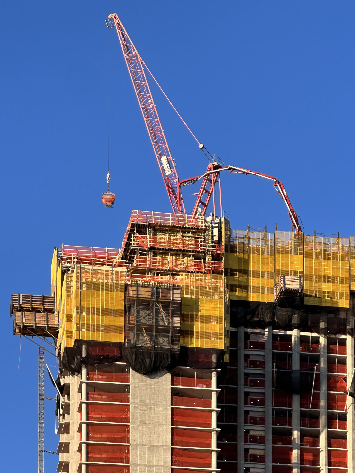
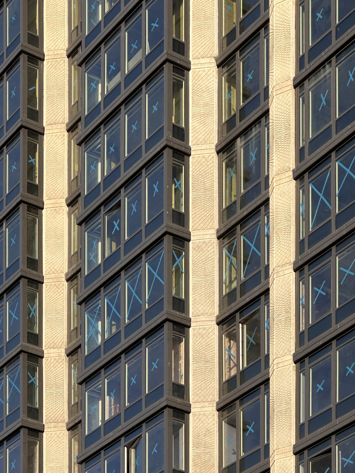
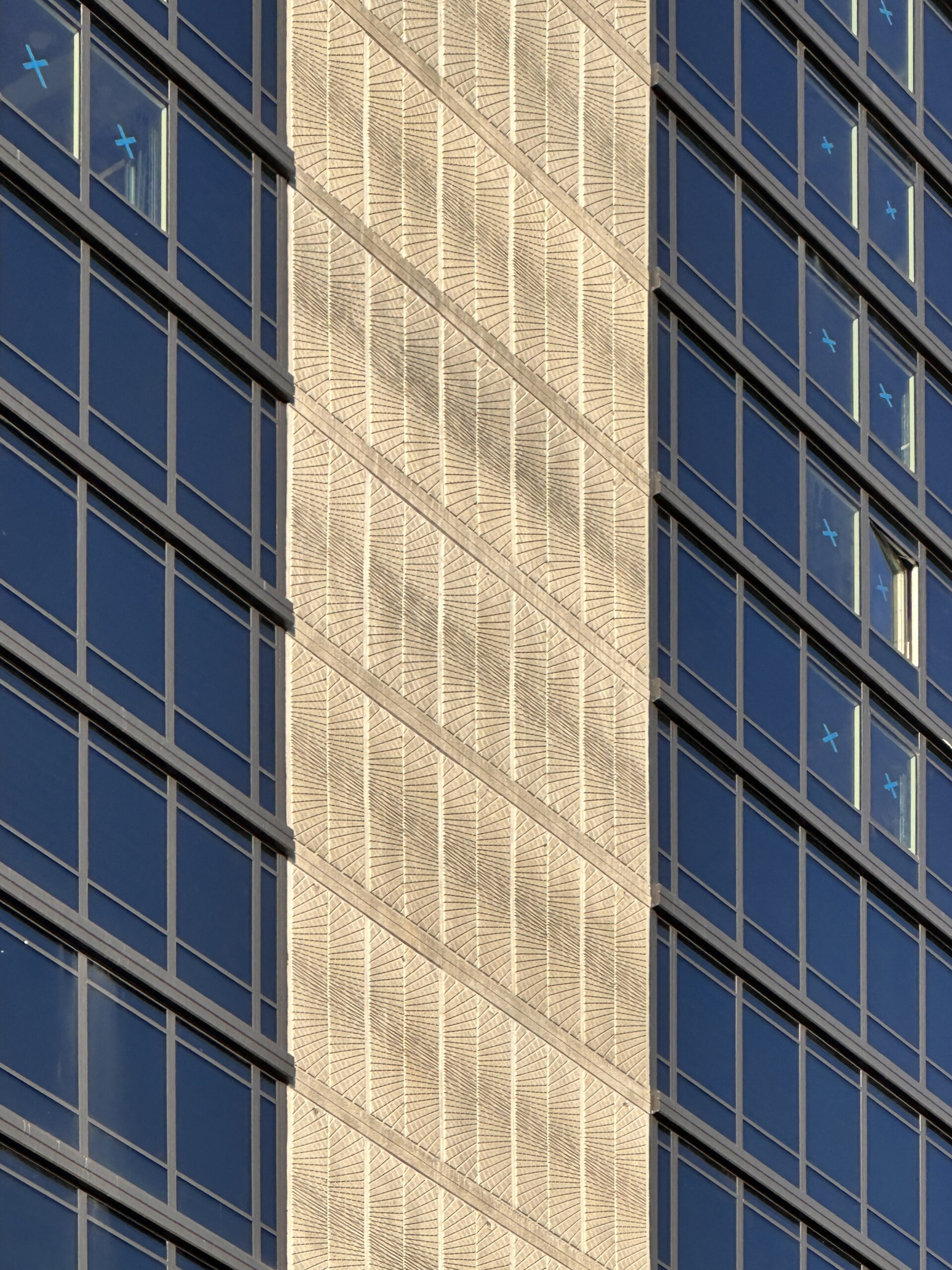
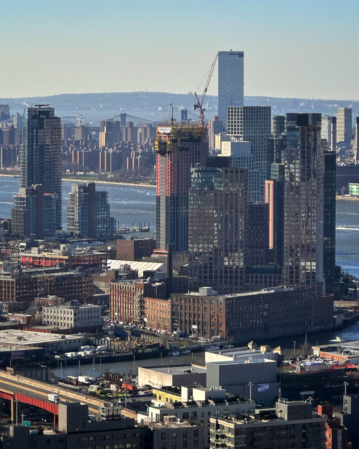

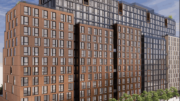
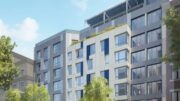
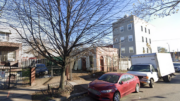
looks good except the dark windows
Definitely come alive from the direction of visibility along the river, my focus was now on exciting waterfront: Thanks to Michael Young.