Exterior work is progressing on 240 Willoughby Street, a 30-story residential building in Fort Greene, Brooklyn. Designed by Fischer Rasmussen Whitefield Architects and developed by Rabsky Group, which purchased the property for $95 million in 2019, the structure will yield 300 rental units with 147 residences dedicated to affordable housing. 240 Willoughby LLC is the owner and Galaxy Developers is the general contractor for the project, which directly abuts an existing 21-story apartment building and is bound by Willoughby Street to the north, the Brooklyn Hospital Center to the south, Fort Greene Park to the east, and Ashland Place to the west.
The rest of the upper floors were built since our last update in mid-June, when the reinforced concrete superstructure was closing in on the parapet. Construction topped out over the summer and work has shifted to the installation of the façade and window grid. Black netting covers portions of the building over the protruding edges of the floor plates, which will eventually serve as balconies. The southern and eastern elevations are further behind, enclosed only in yellow insulation boards.
The abutting 21-story apartment tower is also in the process of having its windows replaced. YIMBY last reported that Rabsky Group is performing extensive interior renovations on this building with a $72 million construction loan secured from SCALE Lending in January 2022.
The main rendering of 240 Willoughby Street shows the tower’s balconies adorned with hanging vegetation and shrubbery. A distinctive gold-hued framework surrounds the entire building in a two-story running grid pattern directly in front of the balconies. A green wall is also shown covering the blank concrete face above the connection with the abutting building.
240 Willoughby Street is slated for completion in the winter of 2024, as noted on site.
Subscribe to YIMBY’s daily e-mail
Follow YIMBYgram for real-time photo updates
Like YIMBY on Facebook
Follow YIMBY’s Twitter for the latest in YIMBYnews

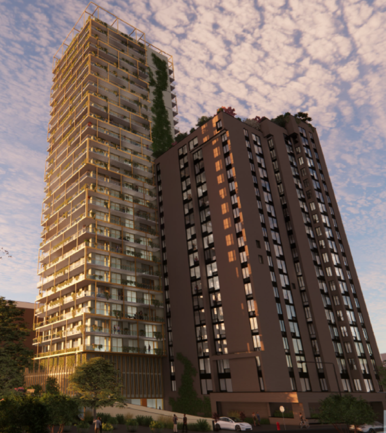
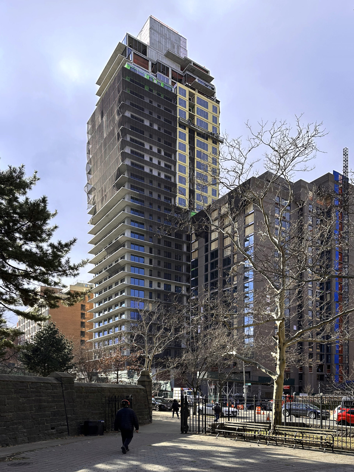
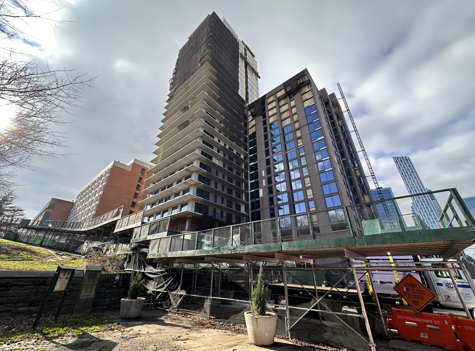
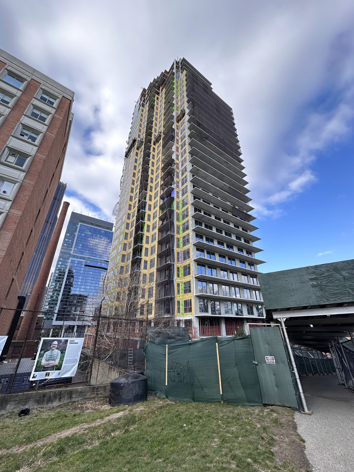
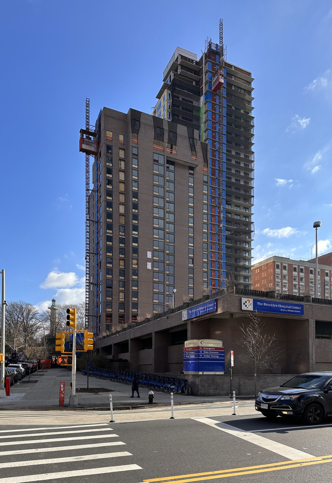
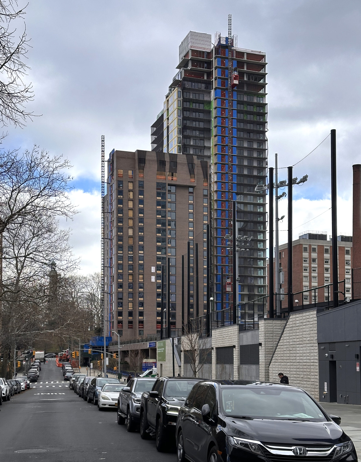
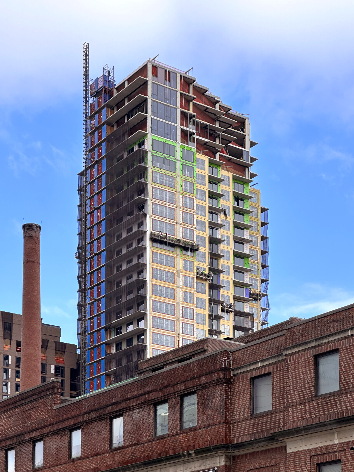
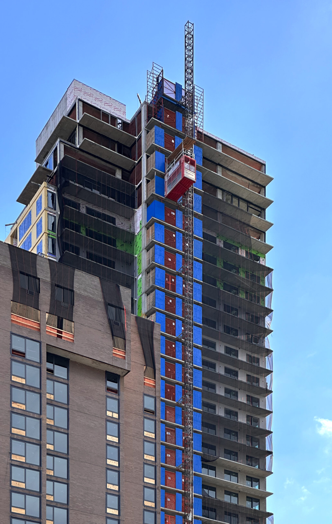
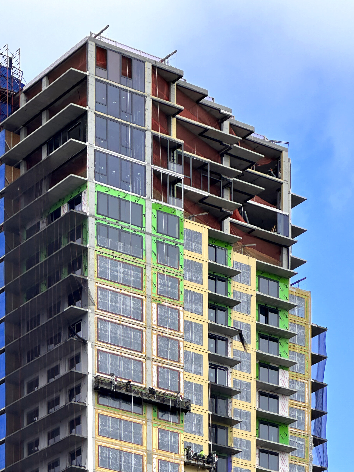
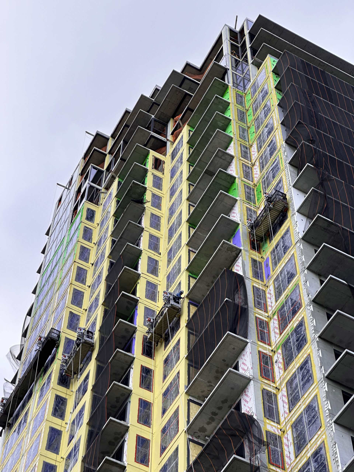
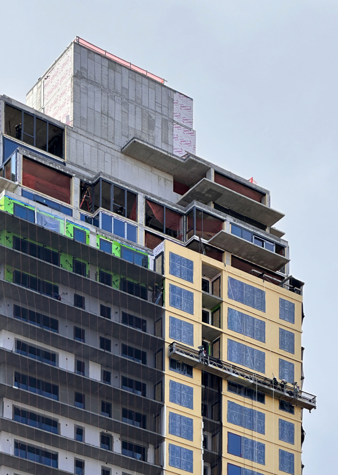
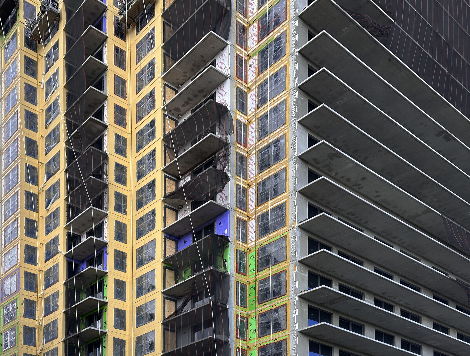
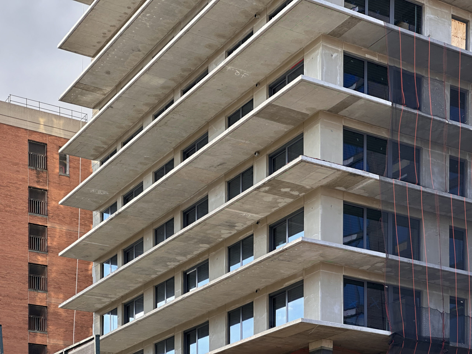
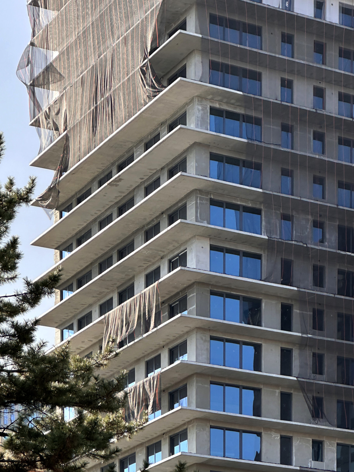
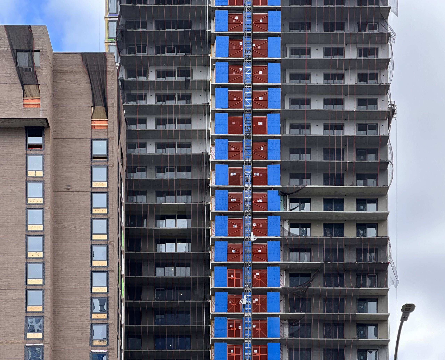
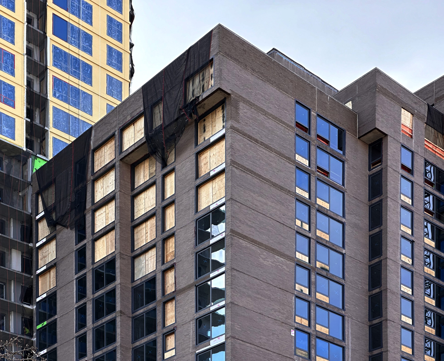
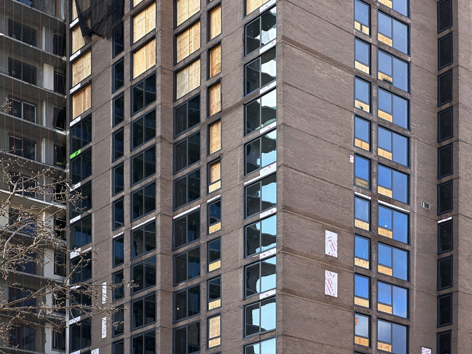
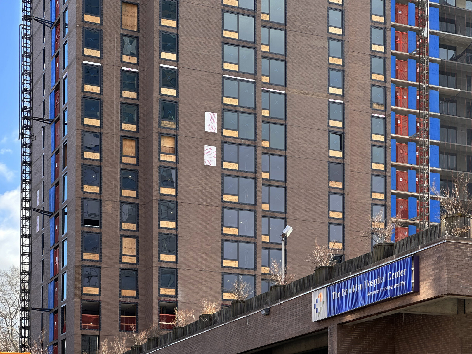
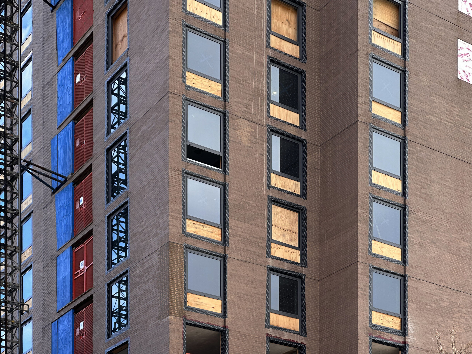
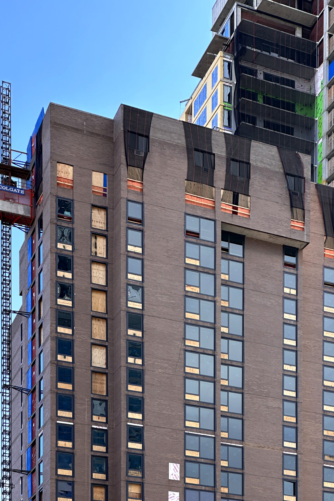
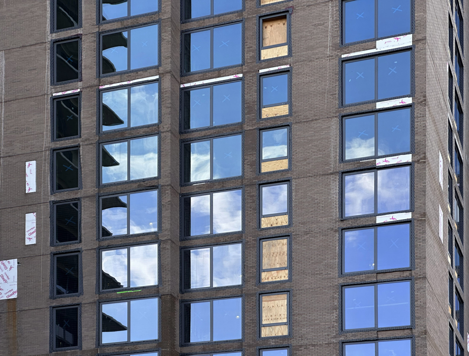
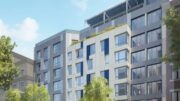
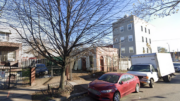
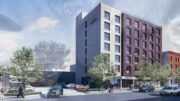
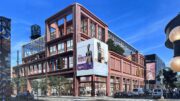
Buildings of this height & bulk should not be allowed to be built directly adjacent to a major public park, as here- where it will have a detrimental effect on light, air, views and the healthy growth of park vegetation. Of course this great city needs to prosper & grow – but it also needs to breathe and remain livable!
But it’s not directly adjacent. And one could say taller residential buildings should be built next to parks to maximize the amount of people who can enjoy the park. Why should parks be surrounded by low rise buildings? What park does that work for?
Some views may be obscured when I looked at height of the building, but changing the window that it also makes me like the color of glass: Thanks to Michael Young.
yeah, the light issue is going to be a real problem on the park. And the hospital is going to be redeveloped as well, we need to stay on top of this so it doesn’t completely block the park. They also want to take part of the park away to add a road so cars can get to dekalb. NO NO NO
Even without the gold-hued framework, the 30-story height of 240 Willoughby Street has the potential to cast a shadow on Fort Greene Park. Here’s a breakdown of the situation:
Shadow Potential:
Building Height: A 30-story building will naturally block some sunlight from reaching the park, especially during the afternoons and evenings. The length and intensity of the shadow will vary depending on the time of day and season.
Sun’s Path: The park’s location relative to the building will determine how much sunlight is blocked. Shadows will be longer in the winter when the sun is lower in the sky.
Factors to Consider:
Park Layout: The park’s layout and existing features can influence the impact of shadows. Open areas will be more affected, while areas with mature trees might already experience some shade.
Park Usage: The shadow’s impact depends on how people use the park. If certain areas are primarily used for sunbathing, shadows might be a concern. However, playgrounds or shaded seating areas might benefit from some shade during hotter months.
Overall, the 30-story height of 240 Willoughby Street will likely cast some shadows on Fort Greene Park. However, the severity and impact depend on several factors. More information about the park’s layout and usage patterns would be needed for a more definitive assessment.
Uniqueness:
Mixed-Income Housing: With nearly half (147) of the 300 units dedicated to affordable housing, 240 Willoughby Street stands out by contributing to a more socioeconomically diverse community in Fort Greene. This focus on inclusivity is a unique aspect of the project.
Prime Location: Bordering the vibrant Fort Greene Park, the Brooklyn Hospital Center, and with easy access to other points of interest, the location offers a unique blend of green space, healthcare facilities, and urban vibrancy. Residents will benefit from easy access to nature, essential services, and city life.
Overall Building Form: The building’s massing, footprint, and profile could incorporate geometric elements. Look for a potential interplay of squares, rectangles, or even setbacks that create a tiered look, introducing geometric complexity.
Facade Variations: Modern high-rises often utilize contrasting materials or textures on their facades. This could involve geometric patterns or shapes created with:
Panels: Rectangular or square metal panels in different colors or finishes could be arranged in geometric patterns.
Brickwork: While details are unknown, a modern take on brickwork might involve geometric patterns or unique laying styles.
Glass Integration: Floor-to-ceiling windows are common in modern high-rises. Their arrangement and size could introduce vertical or horizontal lines, adding geometric interest.
Balconies and Sunshades: The placement, design, and proportions of balconies and sunshades can introduce geometric elements. Look for potential geometric patterns in their arrangement or even unique shapes for the sunshades themselves.
Green Wall Integration: The article mentions a green wall. How this is integrated into the facade could be a unique geometric aspect. Imagine vertical gardens arranged in a specific geometric pattern or climbing plants encouraged to grow along a geometric framework.
A distinctive gold-hued framework in a two-story grid pattern will wrap around the building, potentially adding a layer of visual interest and sun shading for balconies. This confirms a geometric element in the design.