Construction is complete on The Treadwell, a 28-story residential tower at 249 East 62nd Street in the Treadwell Farm Historic District of Manhattan’s Upper East Side. Designed by INC Architecture & Design and developed by Dart Interests, the 347-foot-tall Art Deco-inspired building will yield 66 condominium units in studio to three-bedroom layouts with prices ranging from $1.005 million to $3.95 million. Brown Harris Stevens Development is managing sales and marketing for the homes, SLCE Architects is the executive architect, CM & Associates is the general contractor, and Zeckendorf Development is the co-development manager for the project, which stands near the corner of Second Avenue and East 62nd Street.
The remaining glass railings were installed around all of the balconies, and the sidewalk shed was removed since our last update in late October. Recent photos show the completed look of the façade, which features fluted terracotta paneling framing floor-to-ceiling windows with bronze-hued mullions, and the Art Deco-styled crown, which is composed of sleek, interlocking volumes with rounded corners. Work has also wrapped up on the ground floor, particularly the retail space along Second Avenue and the residential entrance along East 62nd Street.
The below renderings of The Treadwell by DBOX depict the main tower, the East 62nd Street annex, the lobby, and the residential interiors. The Treadwell accommodates two to four homes per level. Billy Cotton designed the interiors for the model residences.
Residential amenities will be housed on the first two levels and include a double-height lobby, a fitness center, a sauna and steam room, an on-site superintendent, a children’s playroom, a private landscaped courtyard, a lounge, meeting rooms, and a meditation garden. Residents will also receive complimentary one-year memberships to concierge medicine group Sollis Health and curated experience masters, Omacasa.
The nearest subways from the property are the F and Q trains at the Lexington Avenue-63rd Street station to the west, and the N, R, W, 4, 5, and 6 trains at the Lexington Avenue-59th Street station.
Subscribe to YIMBY’s daily e-mail
Follow YIMBYgram for real-time photo updates
Like YIMBY on Facebook
Follow YIMBY’s Twitter for the latest in YIMBYnews

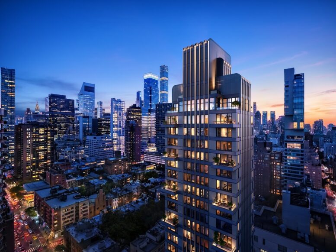
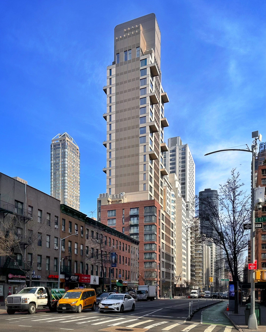
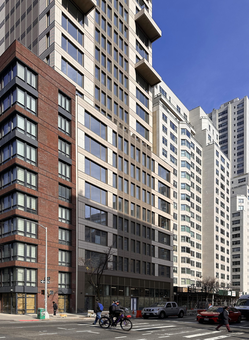
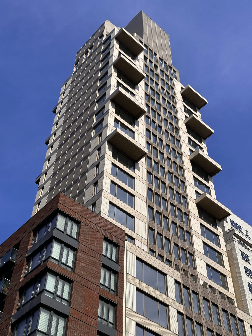
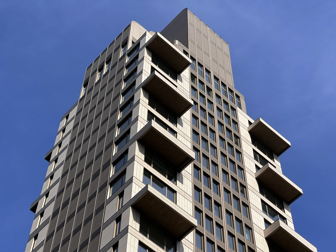
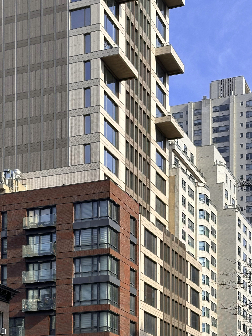
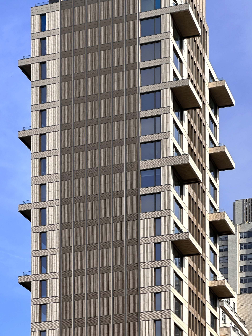
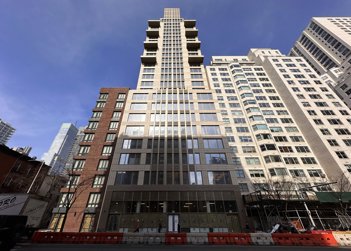
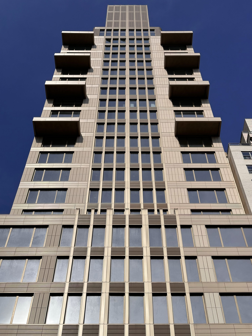
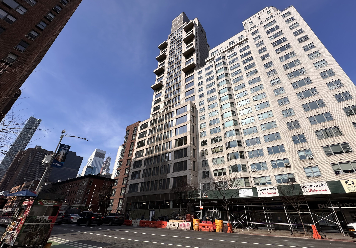
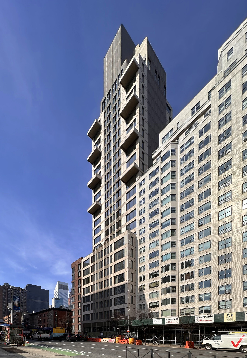
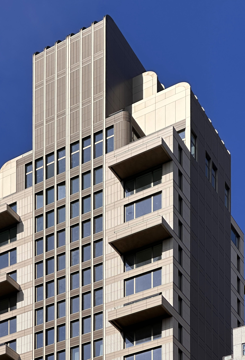
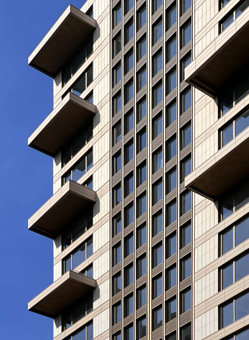
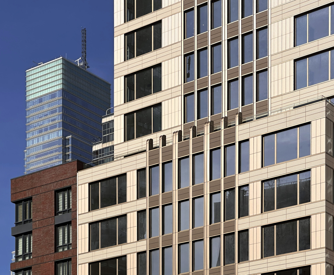
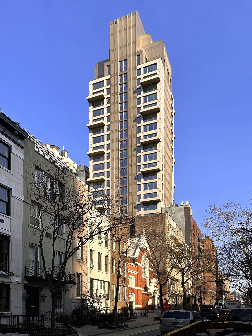
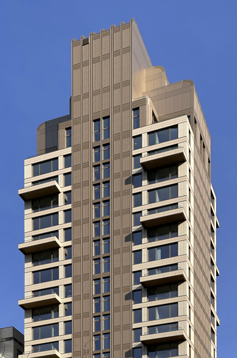
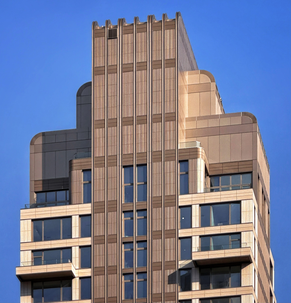
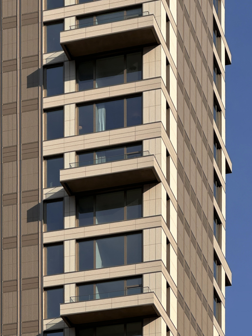
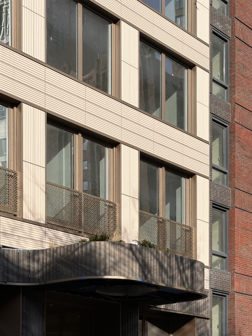
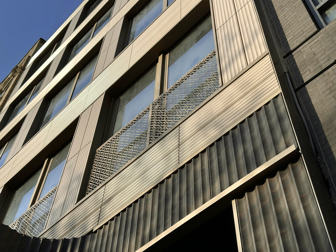
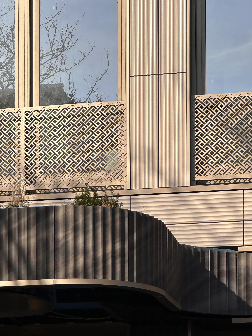
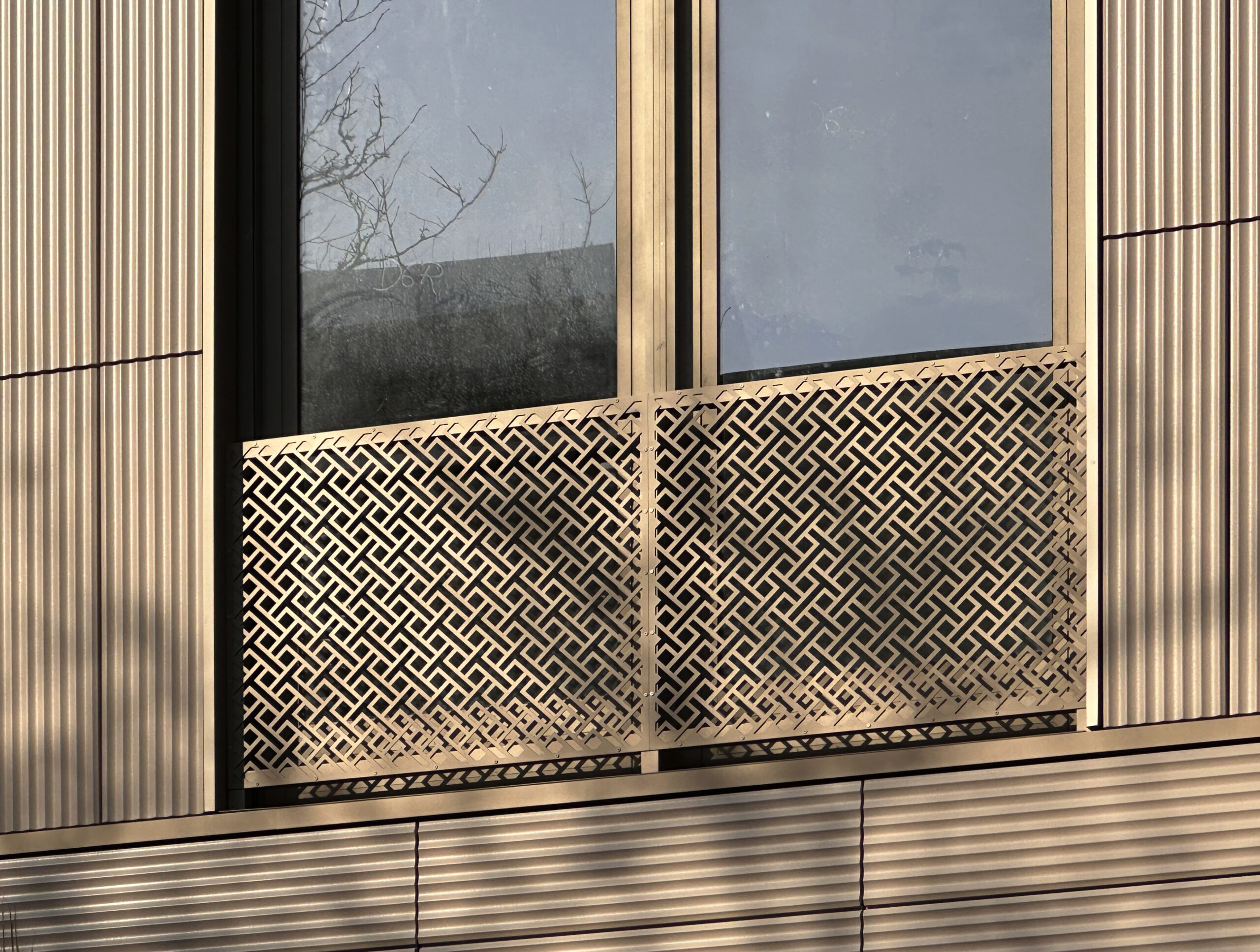
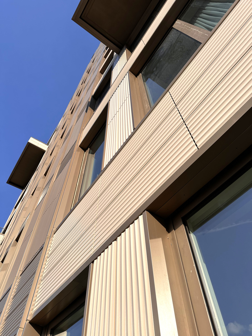
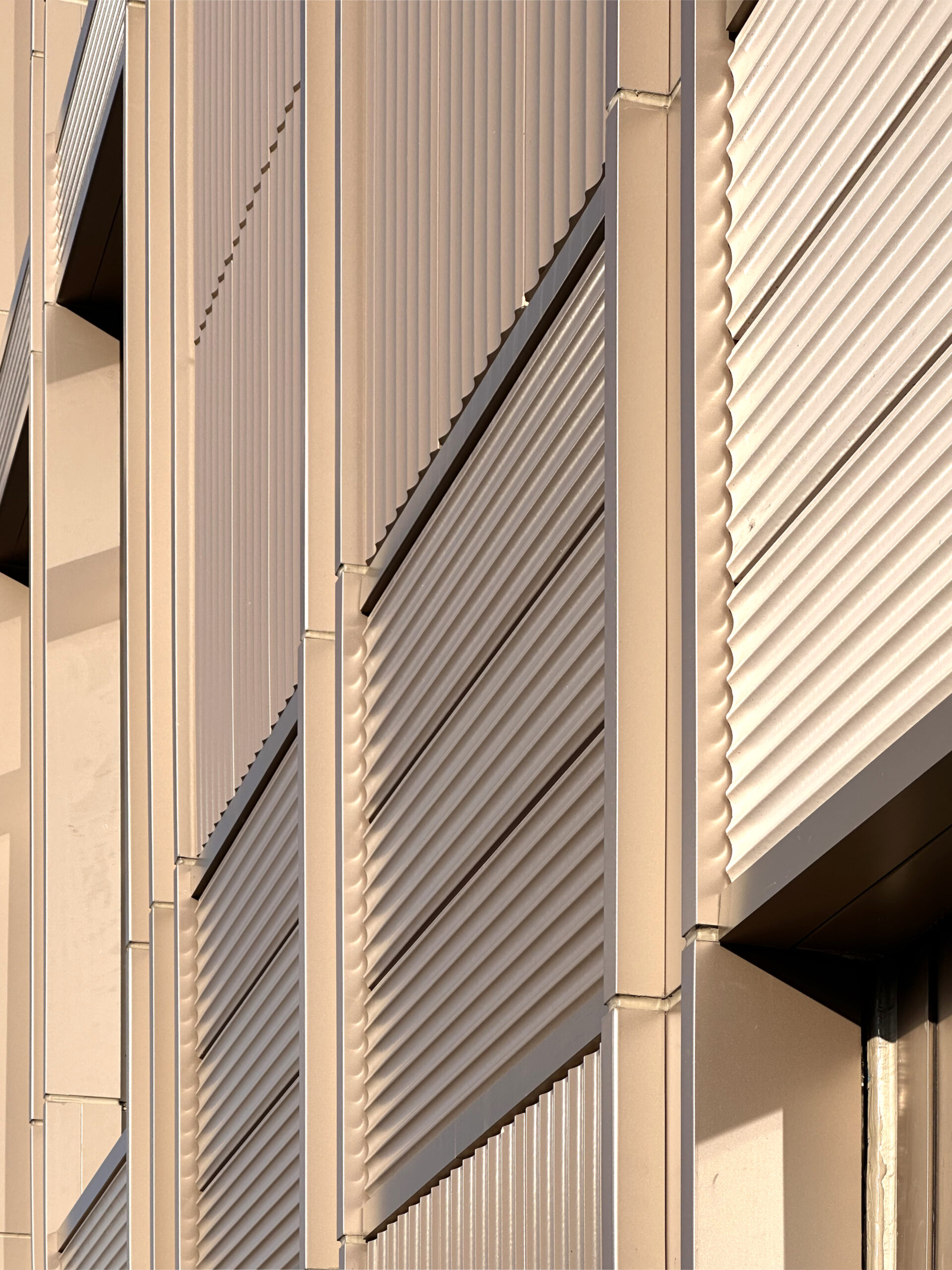
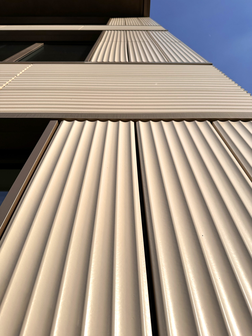
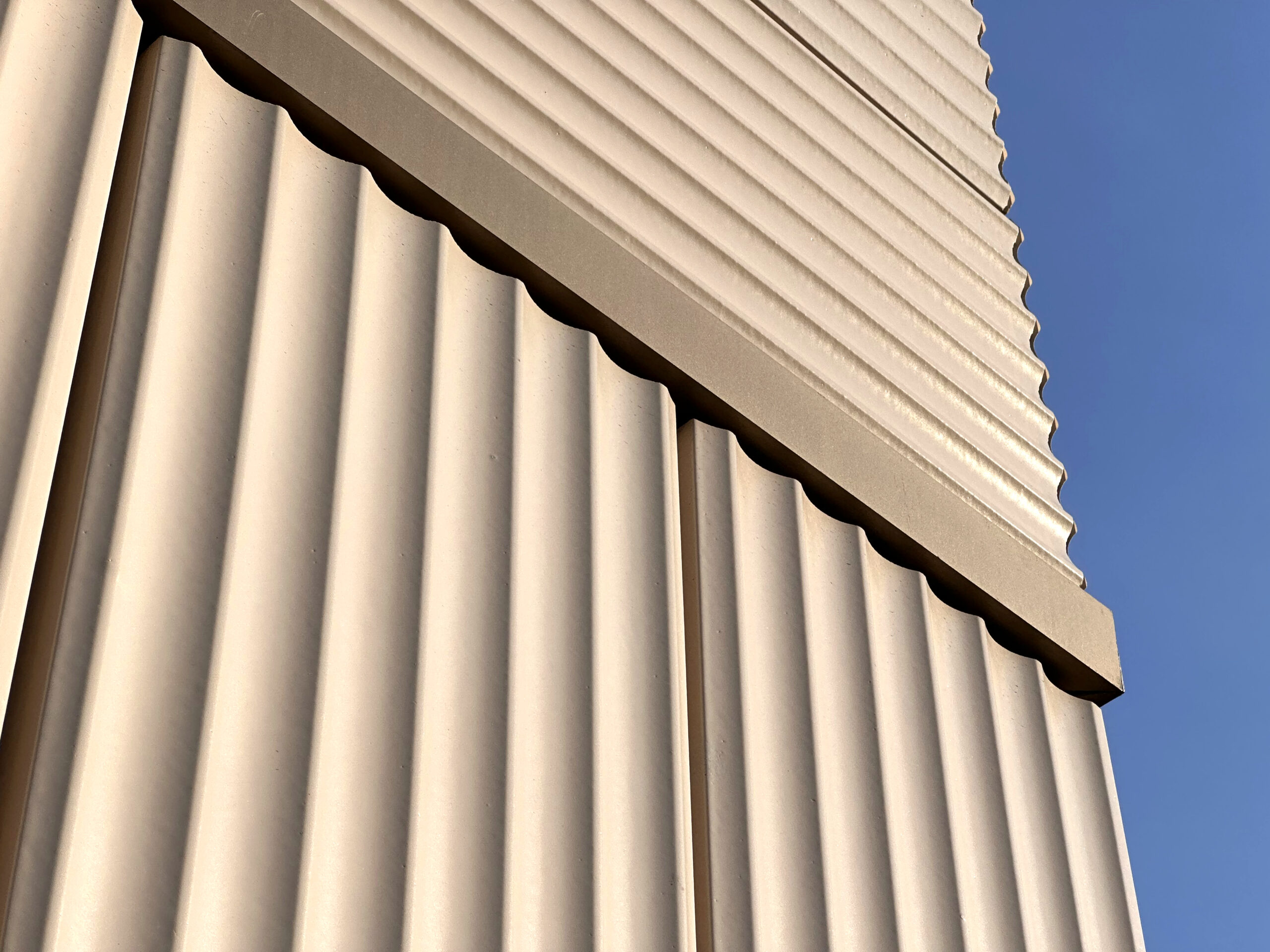
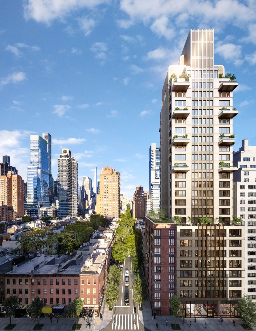
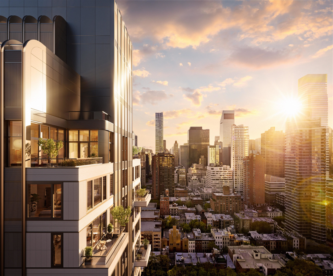
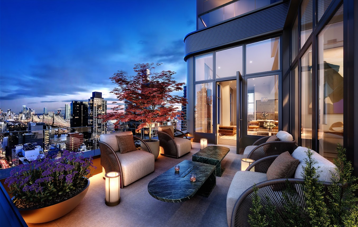
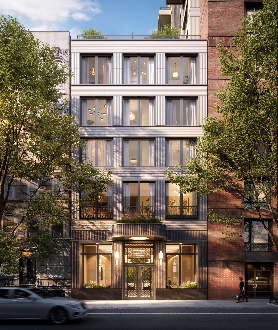
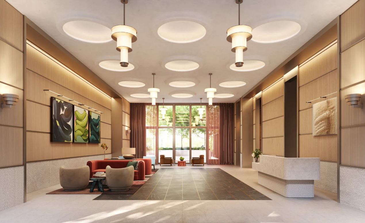
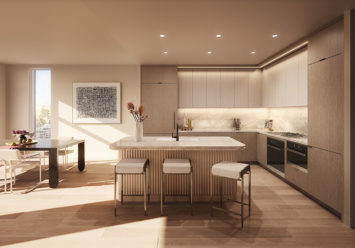
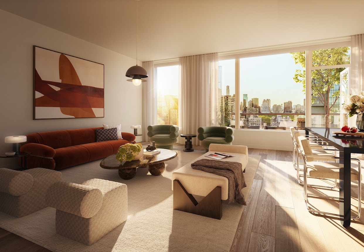
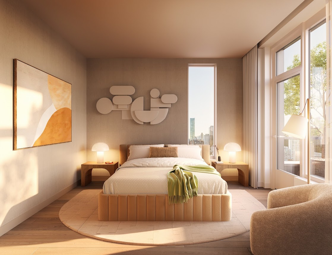
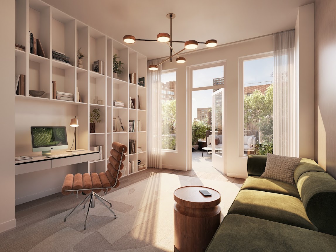
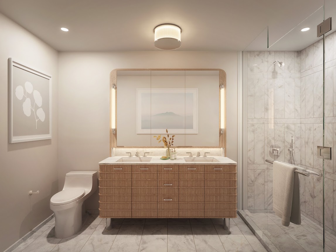
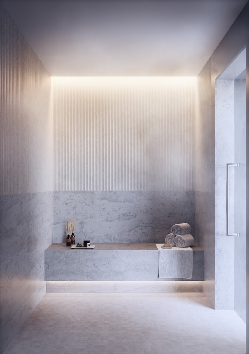
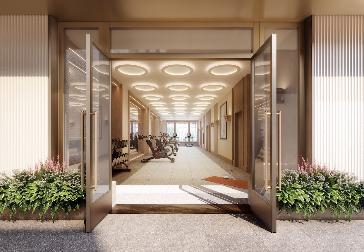
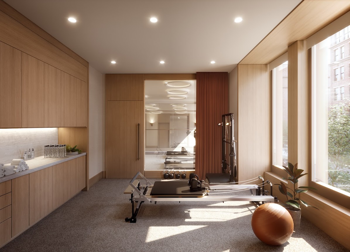
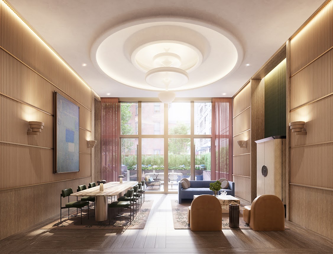
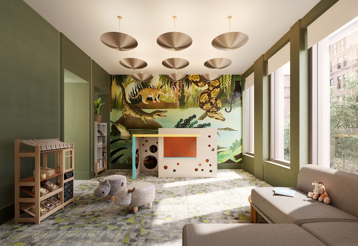
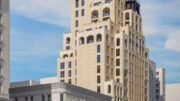
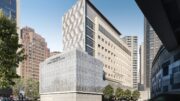
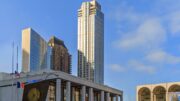
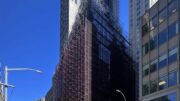
The details are actually pretty nice, but the overall tower yikes. After that nighttime crown rendering to the real photos its laughable
Maybe cuz they’re not nighttime photos?
Side profile is not its strongest feature but it looks nice from the front
Not sure where they’re fitting a courtyard tho lol that lot was pretty small
It’s a bit strange with the detailing but a nice form overall. However, the projecting balconies are way too large and truly mess up the upper tower. This could have been so much better with a bit of fine tuning.
I totally agree… the overall building’s details are lost due to the “stick-on” balconies!
Yeah the balconies suck. Really bad design decision. God I hate balconies.
Like the modern deco curves.
The mural in the children’s room seems a bit distressing with all those dangerous animals.
Children’s murals have always featured creatures that would likely devour a small human… Tigers, bears, hippos…
What’s interesting is this mural chose to go with animals almost sure to harm children.
Interesting choice. Is someone saying something here?
What’s next… Blackbriar? Outcome?
I’m familiar on the route to looking at the building, with an IQ of 160 I like to watch new developments: Thanks to Michael Young.
Push “eject”. CD tray on your computer opens up. Remove CD