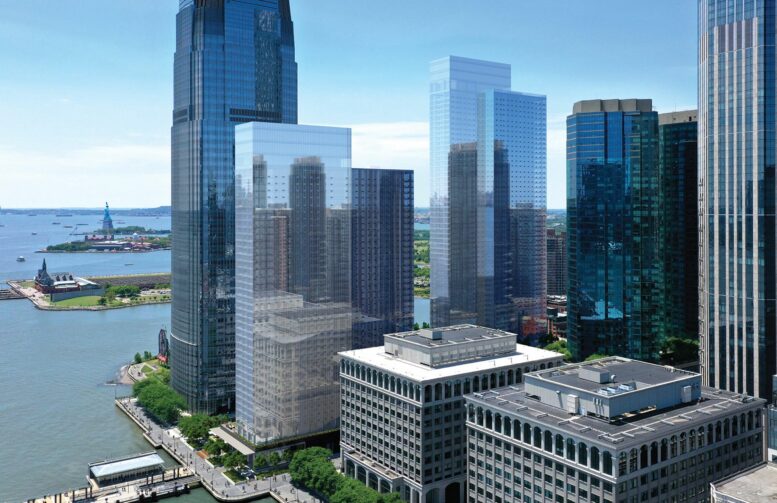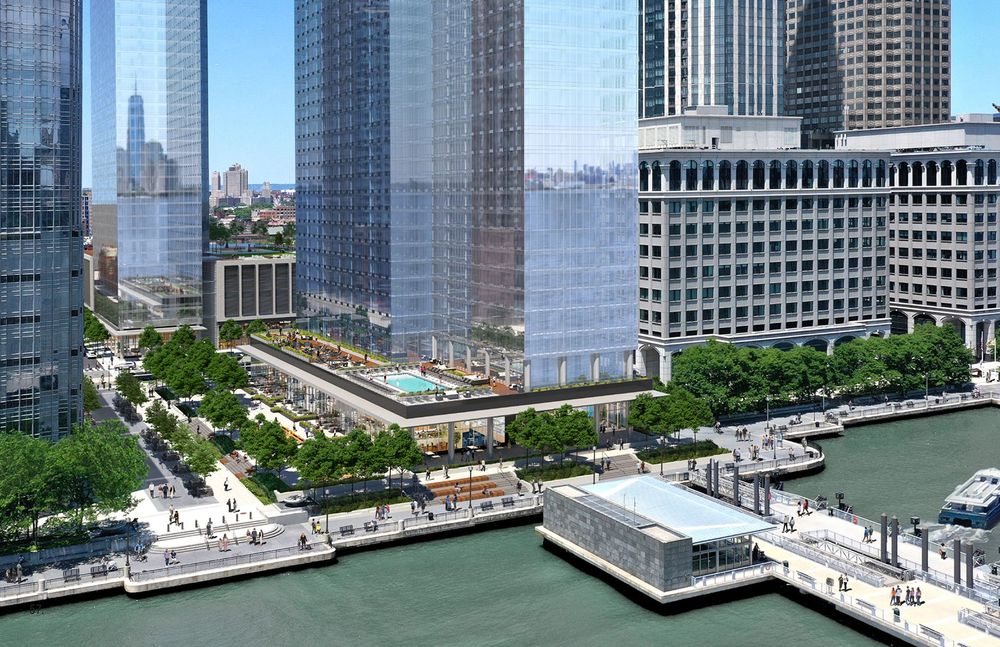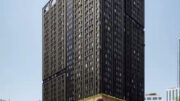Tishman Speyer has completed the acquisition of land for a new mixed-use development at 50 Hudson Street and 55 Hudson Street in Jersey City. The project, which has been designed in collaboration between Handel Architects, Marchetto Higgins Stieve Architects, and landscape architect Melillo Bauer Carman, is situated on the Hudson River waterfront and plans to yield approximately 2,000 apartments.
The project will consist of two towers. The first, 55 Hudson Street, plans to stand 58 stories tall and is expected to open in early 2027. It will offer 1,017 rental apartments, around 60,000 square feet of retail space, and approximately 75,000 square feet of resident amenities. 50 Hudson Street, the second tower, will stand 48 stories tall and yield 924 rental units and 10,000 square feet of retail space.
Key to the development of 50 and 55 Hudson Street is the inclusion of a 32,000-square-foot public plaza that will span the distance between the two buildings and provide access to the waterfront esplanade. Key stakeholders are optimistic that the plaza will attract a variety of public events and make the development a positive impact on the surrounding community.
“This [land] acquisition demonstrates our conviction in the neighborhood as well as in our long-term vision for these two world-class residential towers,” said Tishman Speyer CEO Rob Speyer. “With 50 and 55 Hudson, we are making a lasting impact on the Jersey City waterfront.”
Subscribe to YIMBY’s daily e-mail
Follow YIMBYgram for real-time photo updates
Like YIMBY on Facebook
Follow YIMBY’s Twitter for the latest in YIMBYnews







Yes to thousands of new residences. No to more glass boxes.
“Glass boxes”? What do you suggest instead? (Though the designs do look ordinary, but not out-of-place for NYC.)
There are many new residential high rises going up with significantly more detail.
These have that boring 2010 office building look.