Exterior work is continuing on JPMorgan Chase‘s 1,388-foot supertall headquarters at 270 Park Avenue in Midtown East. Designed by Lord Norman Foster of Foster + Partners with Adamson Associates as the architect of record and developed by Tishman Speyer, the topped-out 60-story skyscraper will yield 2.5 million square feet of office space with a capacity of 15,000 employees, and will become the tallest structure in New York completely powered by hydroelectric energy. AECOM Tishman is the general contractor for the project, which occupies a full city block bound by East 48th Street to the north, East 47th Street to the south, Park Avenue to the east, and Madison Avenue to the west.
Façade installation has continued to progress since our last update in late February, when the skyscraper had just finished topping out. Recent photos show crews beginning to sheath the fanning diagonal columns at the base of the tower in metal paneling in preparation for their final bronze-hued cladding.
Crews have also begun to install the glass for the inward sloping walls on the face along Park Avenue. Directly below is a metal canopy that hangs over the entrance to the main lobby.
Work on the base is progressing from east to west, and it will take some time before the reinforced concrete walls along Madison Avenue are covered.
The below rendering by DBOX depicts the finished appearance of the lobby and base from Park Avenue at nighttime.
Above, the curtain wall has continued its steady climb up the steel superstructure since our last update almost six weeks ago, when the floor-to-ceiling glass and bronze-hued columns had enclosed the tower up to the top of the second tier. Since then, the safety cocoon was removed and the façade has risen to around the one-third mark of the third tier. Part of this work included the completion of the fourth set of mechanical floors, noted by the vertical slits in the envelope.
270 Park Avenue features a team of over 300 Local 40 ironworkers, multiple crane operators, and several hundred electrical, plumbing, and mechanical engineers. Other important teams include MEP engineer JB&B; steelwork supplier Banker Steel, which is manufacturing 93,600 tons of recycled steel; steel subcontractor NYC Constructors; structural foundation designer Mueser Rutledge Consulting Engineers; structural engineer Severud Associates; hoisting and scaffolding provider Safway Atlantic by BrandSafway Scaffolding Systems; curtain wall supplier New Hudson Façades; and BMU supplier R&R Scaffolding Companies.
The project is expected to create more than 8,000 jobs by the end of construction, spanning 40 local unions and producing $2.6 billion of economic activity for New York City. JPMorgan Chase is expected to contribute $29.8 billion annually to the city’s economy and stimulate an additional 40,000 jobs across local industries.
270 Park Avenue is anticipated to be completed sometime in 2025 with a final date to be revealed.
Subscribe to YIMBY’s daily e-mail
Follow YIMBYgram for real-time photo updates
Like YIMBY on Facebook
Follow YIMBY’s Twitter for the latest in YIMBYnews

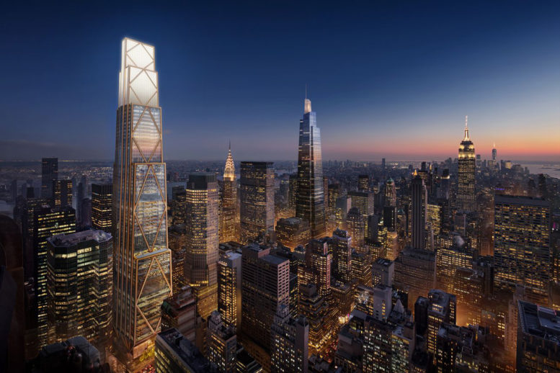
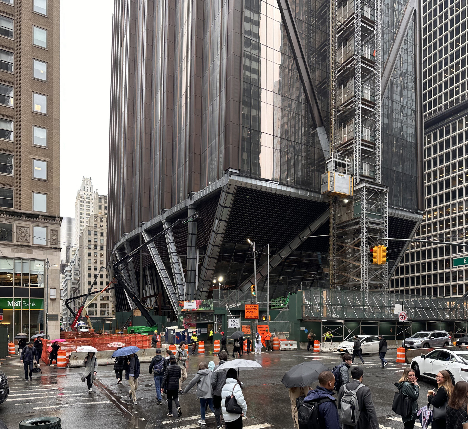
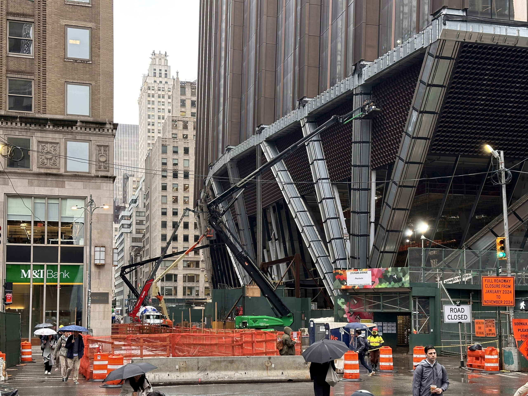
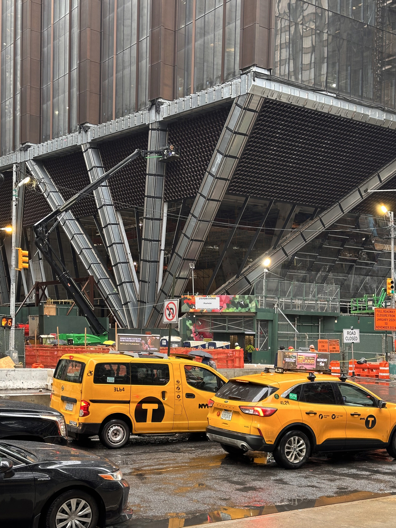
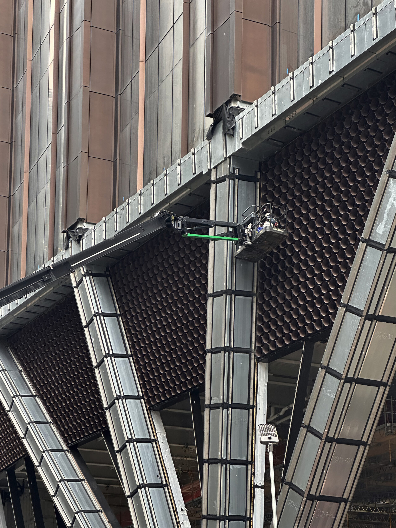
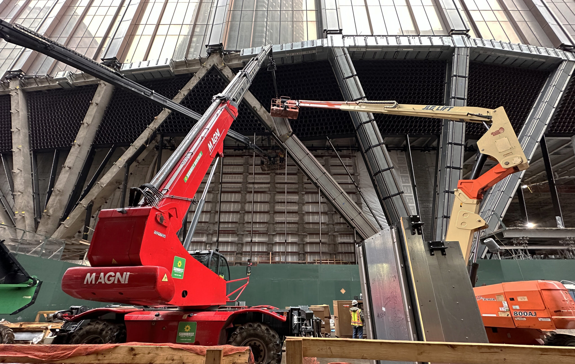
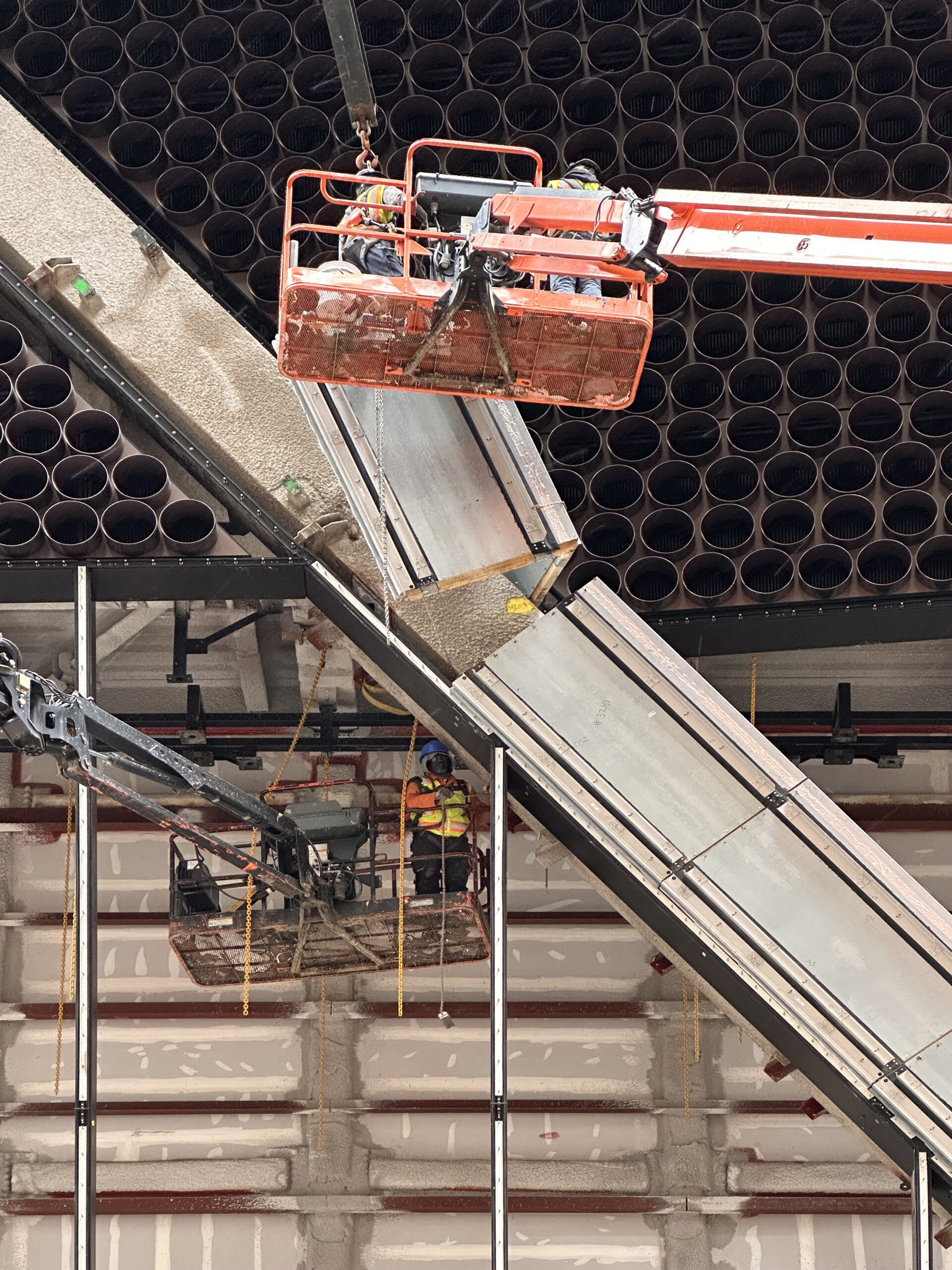
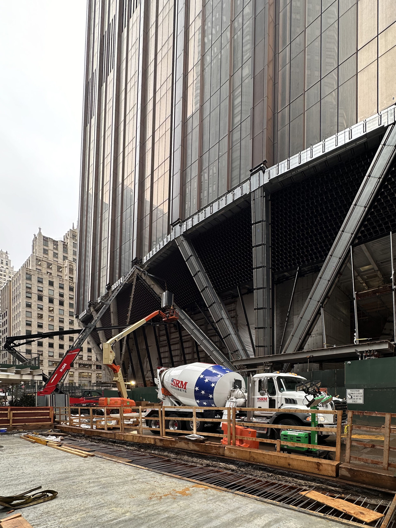
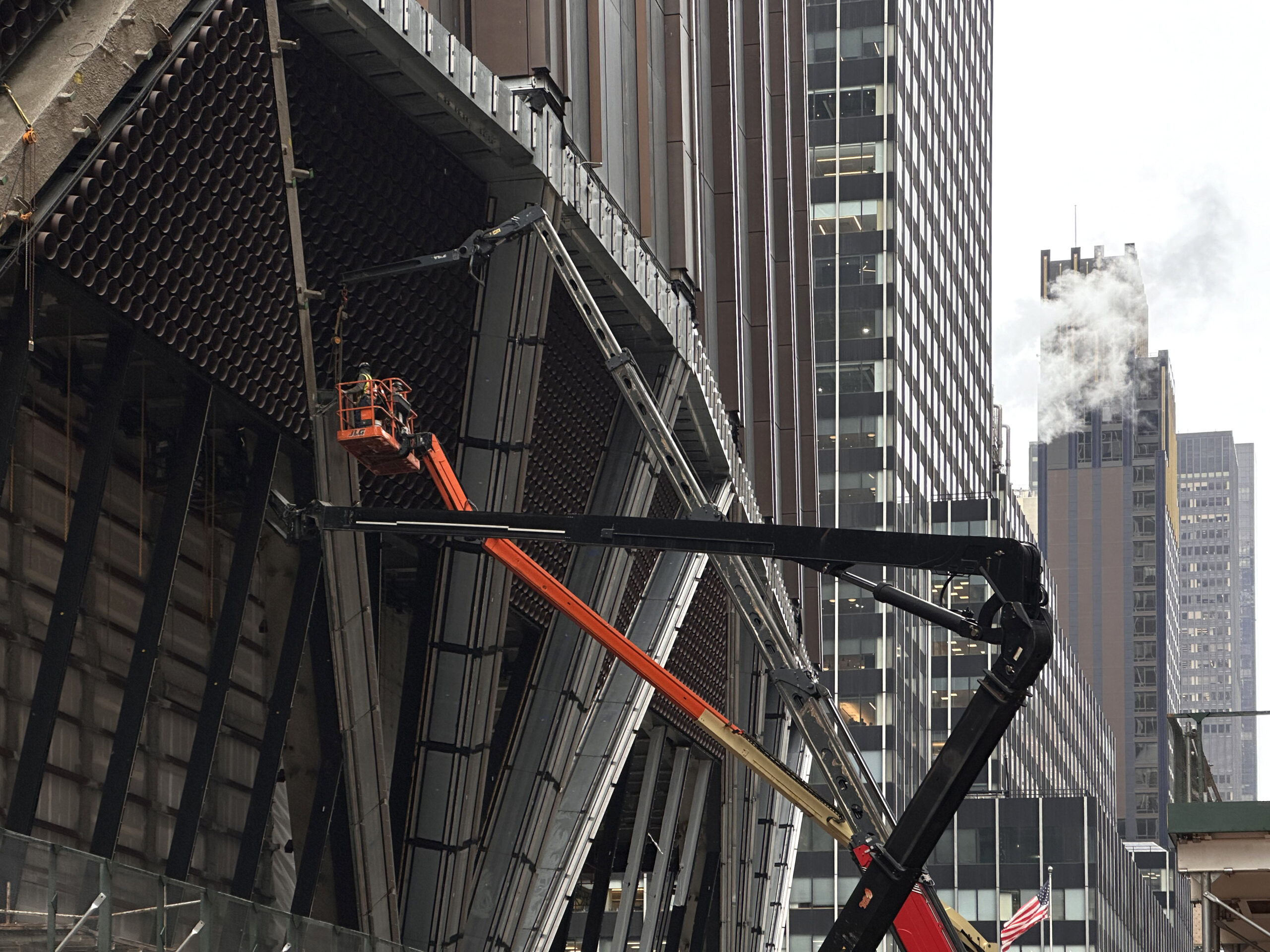
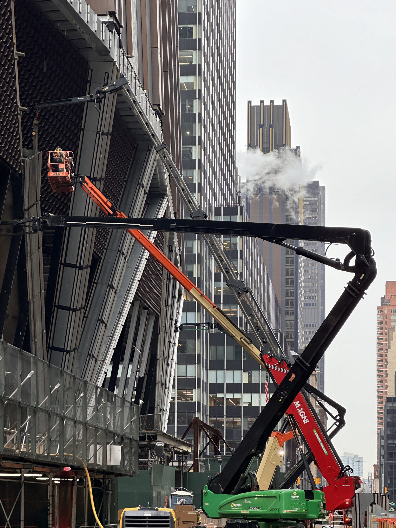
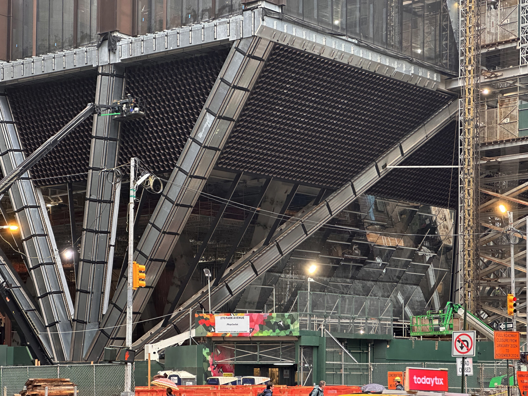
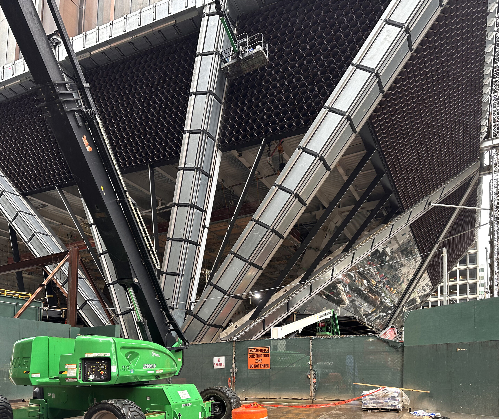
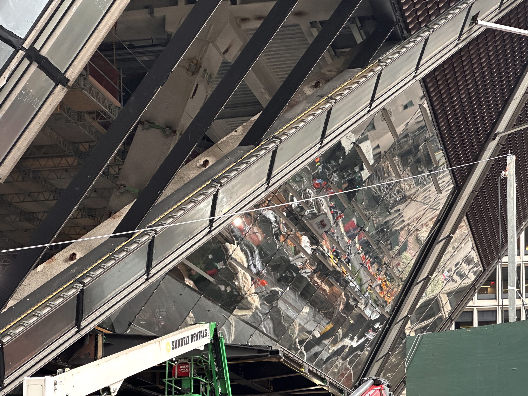
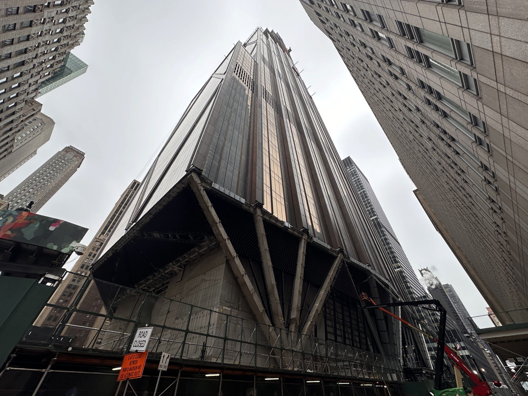
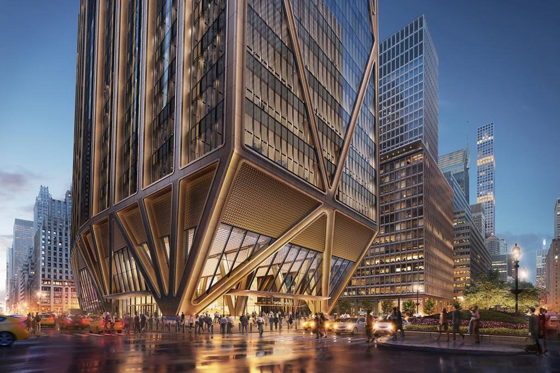
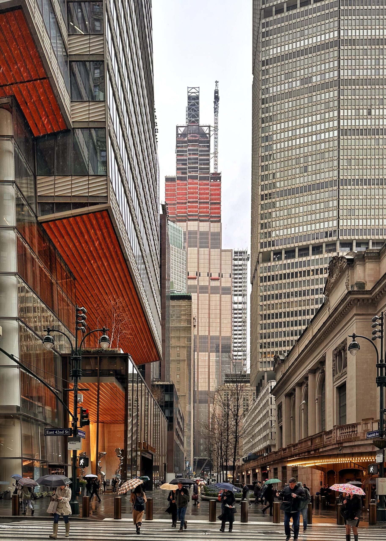
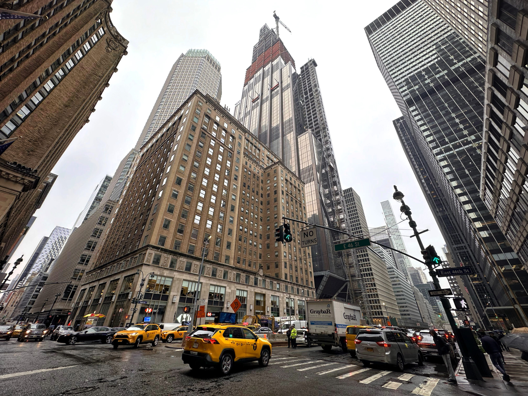
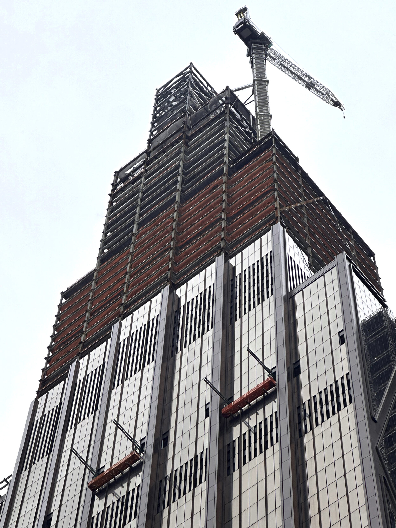
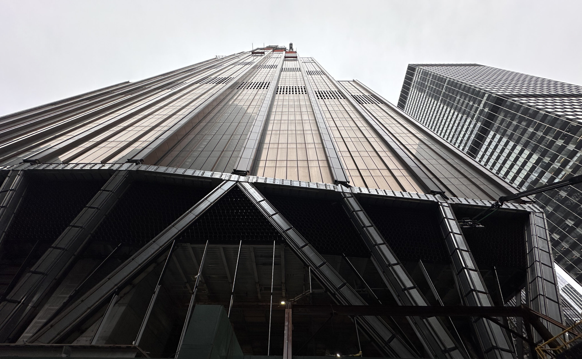
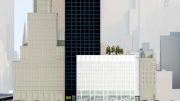

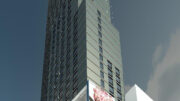

At at its Madison/48th corner, the busiest LIRR East Side Access entrance will rise to the street. That entrance alone is projected to drastically change pedestrian flows between ESA and points north and make sidewalks less crowded. I should know bc I was the main pedestrian planner for that project years. Upwards of 30% of rail users will transverse this corner
Very interesting. Though I have to ask — How did nobody foresee the undesirability of positioning a train station 15 stories below street level ? It really makes for an arduous trek — Seemingly that much worse if using the subway. While in Bryant Park on Tuesday — We opted to walk to Penn Station, rather than navigate the depths of the Grand Central LIRR. Was it foreseen that only those heading to locales to/from North and East of Grand Central would opt to use it for LIRR ? Or just an urgent mandate to alleviate congestion at Penn (which will soon accomodate more NJ Transit and Netro-North). If not, it just seems like a huge miscalculation, re who would choose to use this new station. It certainly is beautiful, but hardly much (if at all) of a time saver to most all.
“How did nobody foresee the undesirability of positioning a train station 15 stories below street level ?” Widely discussed. Given the options (f any) it still seems a smart idea.
“Was it foreseen that only those heading to locales to/from North and East of Grand Central would opt to use it for LIRR?” Yes.
“Or just an urgent mandate to alleviate congestion at Penn” Yes.
I think it’s a beautiful building job well done they did on that building it’s going to bring so much business and the financial district to New York I’m sure inside that building is beautiful I just want to compliment your job well done and the convenience with Grand Central station in Long Island railroad and the subway there’s nothing else like you God bless and be well
Massive improvement compared to what was there before!
Looming, in a good way.
Whether you like the design or not, you have to admire what human ingenuity and hard work can do.
The architecture of bank buildings used to symbolize and quite literally reflect & embody the trust-worthy solid stability that banks wanted their customers to feel towards the bank itself. However THIS bank edifice looks like a grossly overweight ballerina about to stumble and topple over….
I’d say it looks well balanced.
The angled projecting base certainly gets your attention with the impressive engineering. But its upper part, with thousands of pigeon homes, diminishes the overall look no matter its mechanical necessity.
Some moments shape the structure there forever tower will be, this is as attractive as you report the progress is. In such diagonal columns at the base: Thanks to Michael Young.
I am no structural or civil engineer so I will say, it just absolutely astonishes me when I see this building and the marvel of what steel can do.
It bothers me so much that I see these beams and how they’re aligned and are all holding this MASSIVE building up and I’m here like “how in the *world* is that possible?”
Like the building or not, I will never get over this. Bravo to all the contract workers that made this happen.
It is not what it appears….
Yes, those diagonals are holding a LOT of weight, but mostly the outer curtain walls. The real lifting is being done by the central core. I hate to use the WTC analogy, but this appears to be another “tube in a tube” design, of course with lessons learned from WTC. SO the CORE (note some of the photos, massive poured concrete walls at the base) holds most of it, and the outer wall is more braced more than anything by those beams. and in compression, concrete and steel? cant be beat.
That first photo really shows the scale of the building and the people walking around it! Love the photos 🩷🩷
I don’t see much improvement from an architectural design point of view from what was there before! I bet this building will be a economical disaster for Chase Bank?
I’ll bet you’re dead wrong on all accounts?
Fossil fuel funding JP Morgan made $50 Billion in profits last year, up 33% from the previous year.
The building is paid for…
This building is a guaranteed success.
The landlords renting the space Morgan Chase is vacating to move into this building (they own 383 Madison but not 277 or 245 Park) will be scrambling to replace them,though.
If that is all fresh air intake along the exterior inward sloping surfaces above the lobby, it’s going to turn into a massive plastic bag magnet.
The renderings look so much nicer. Much better color.
Joe, it’s cloudy and rainy in the photos.It’s been miserable weather in New York for the past several days
Why don’t you check out the other articles Yimby made that show the building in the sun?
You may not believe in Feng sui, but this is not good design Feng Shui..wise. It’s a bank and it is about money. Feng Shui is mostly about money and wealth, and this is not align with Feng Shui design.
So if the bank is a success,will that disprove Feng Shui in your eyes?
Word.
Yes, the same Feng-Shui superstion made the Hong Kong people post mirrors in their windows to “reflect back” the bad luck eminating from a similarly X ribbed sky scraper in that city. They still do! So, those who are Feng-Sui buffs, should place mirrors in the windows of their Park Avenue property! 🙂
Yes, the same Feng-Shui superstation made the Hong Kong people post mirrors in their windows to “reflect back” the bad luck emanating from a similarly X ribbed sky scraper in that city. They still do! So, those who are Feng-Sui buffs, should place mirrors in the windows of their Park Avenue property! 🙂
A remarkable building, it must be seen in person to be truly appreciated (imo). Bravo!
To me, the metal panels now covering the diagonal columns of the base are beautiful and powerful by themselves, the bronze sheathing is unnecessary.
What made the international style accessible was that the buildings sit on the ground, unadorned. No pedestal. At least metaphorically. I guess we’re back to pedestals in this new gilded age.
I heard it called the “Dimon Building”