Exterior work is progressing on the Giorgio Armani Residences, a 12-story mixed-use building at 760 Madison Avenue in the Lenox Hill section of Manhattan’s Upper East Side. Designed by COOKFOX and developed by SL Green Realty and Giorgio Armani Corp., the 189-foot-tall structure will span 91,179 square feet and yield ten condominium units with sales led by Douglas Elliman Development Marketing, as well as a 19,387-square-foot Giorgio Armani flagship boutique. The property is located at the corner of Madison Avenue and East 65th Street.
Construction has moved along steadily since our last update in summer 2023, when the reinforced concrete superstructure was approaching topping out and crews were in the process of framing the window grid with CMU blocks. Recent photos show the exterior nearly complete, with the exception of the ground floor and the gap at the northeast corner where the construction hoist remains attached. The façade is composed of a grid of recessed windows with black metal ornamentation surrounded by light-colored fluted stone paneling. Some work is also wrapping up on the upper setbacks, which will be topped with private terraces.
Exterior work is also complete on the reconstruction of 21 East 65th Street, a five-story building directly west of the property that was damaged during the demolition of the previous occupant of 760 Madison Avenue. The structure was torn down following an order by the Department of Buildings due to cracks sustained to the front walls, but has since been rebuilt to its original design. The façade is composed of reddish brown brick and is capped with an intricate cornice with a diamond motif between a pair of stone lintels.
Residents will enter through this annex along East 65th Street as illustrated below.
The below renderings highlight the architecture of the overall structure and preview the look of the interiors.
Homes will be fitted with Gagganeau appliances, Gascogne Beige honed limestone floors, Bardiglio Imperiale Blue marble kitchen islands, Rose Aurora marble in the primary bathrooms, and oil-rubbed bronze fixtures in all bathrooms. Primary bedrooms come with walk-in closets or full-sized dressing rooms, and each unit features a liner-diffused HVAC system, LG washers and dryers, and keypad home automation system.
Residential amenities will include a fitness center, a spa treatment room, a Zen tea room with service from Armani Ristorante, a lounge, and a library.
The closest subway from the corner property is the 6 train at the 68th Street-Hunter College station. Also nearby are the F, Q, and R trains at the Lexington Avenue-63rd Street station, and the N, R, and W trains at the 5th Avenue-59th Street station.
760 Madison Avenue is slated for completion in the summer of 2024, as noted on the construction board.
Subscribe to YIMBY’s daily e-mail
Follow YIMBYgram for real-time photo updates
Like YIMBY on Facebook
Follow YIMBY’s Twitter for the latest in YIMBYnews

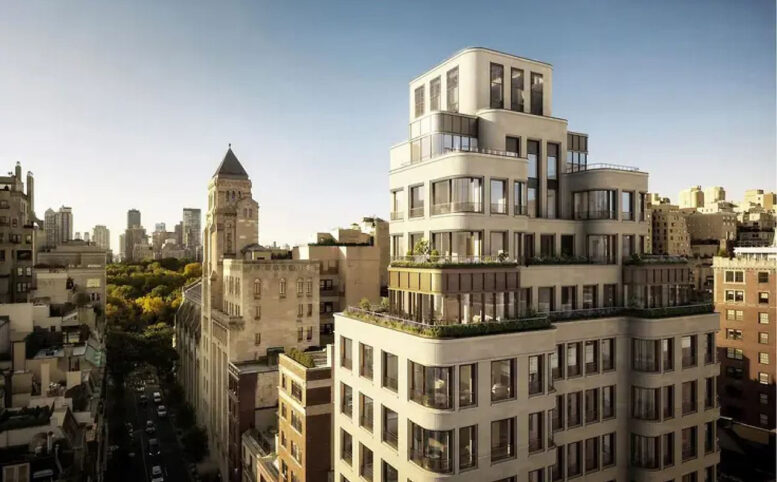




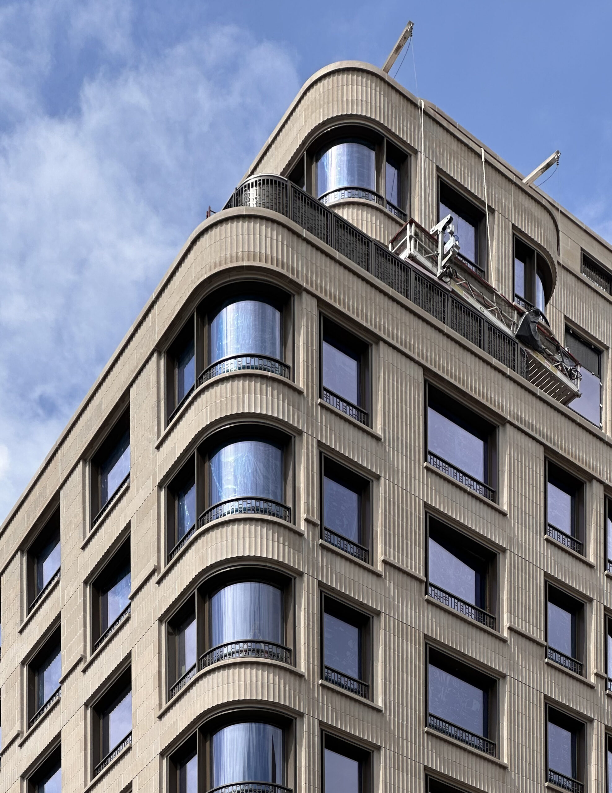

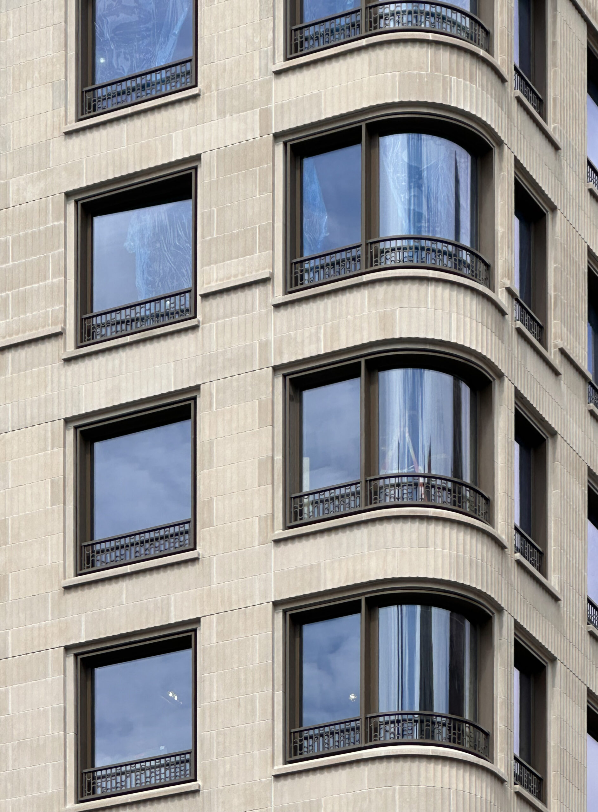





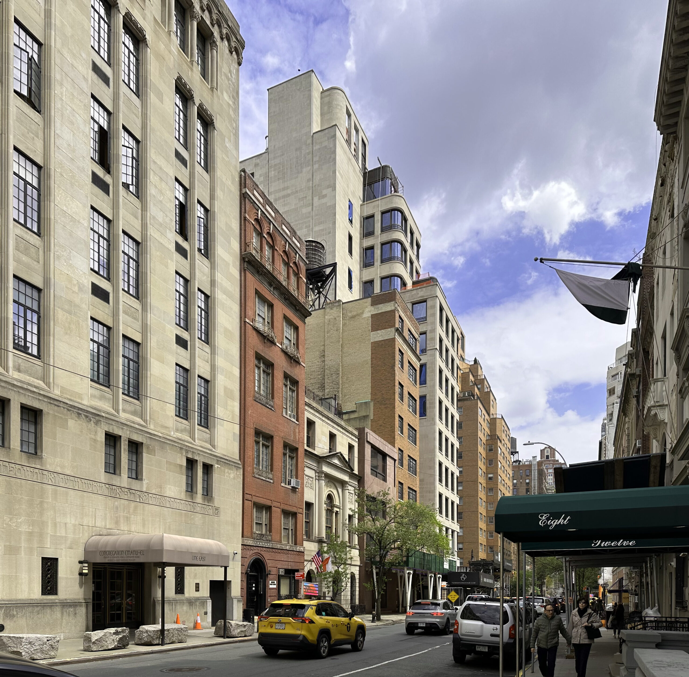





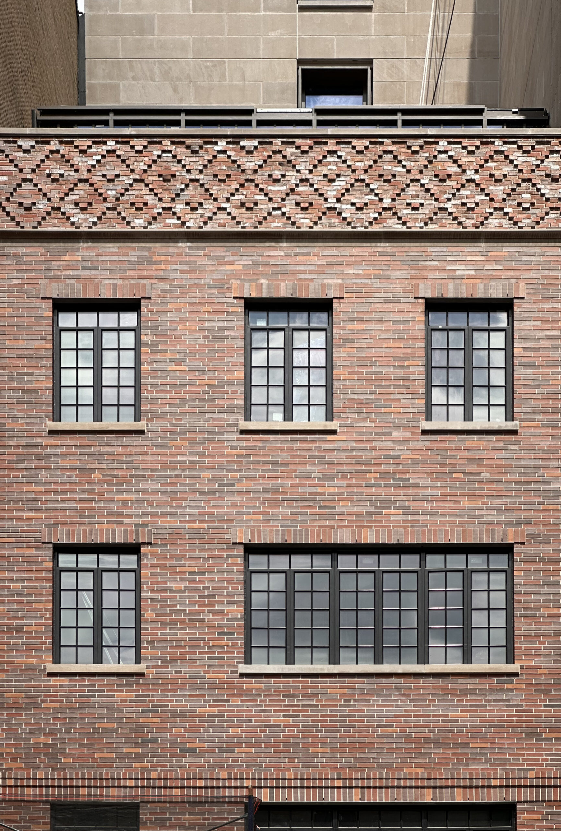











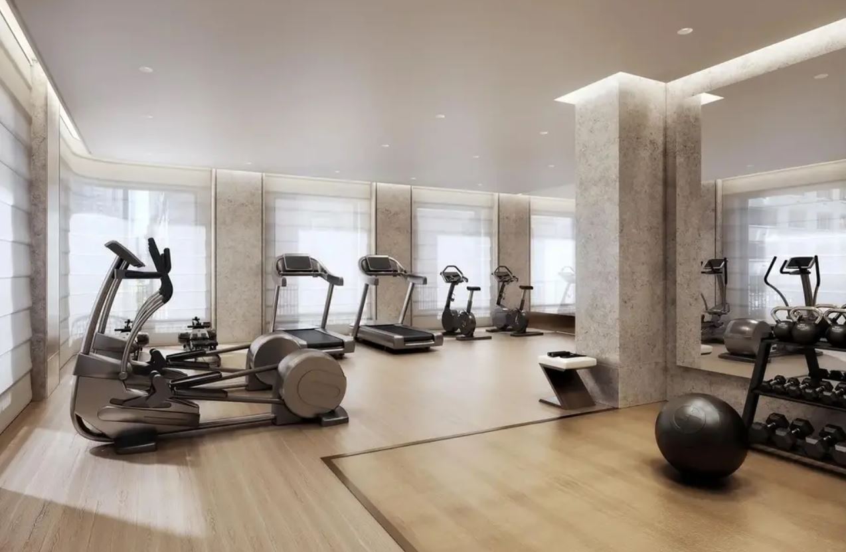
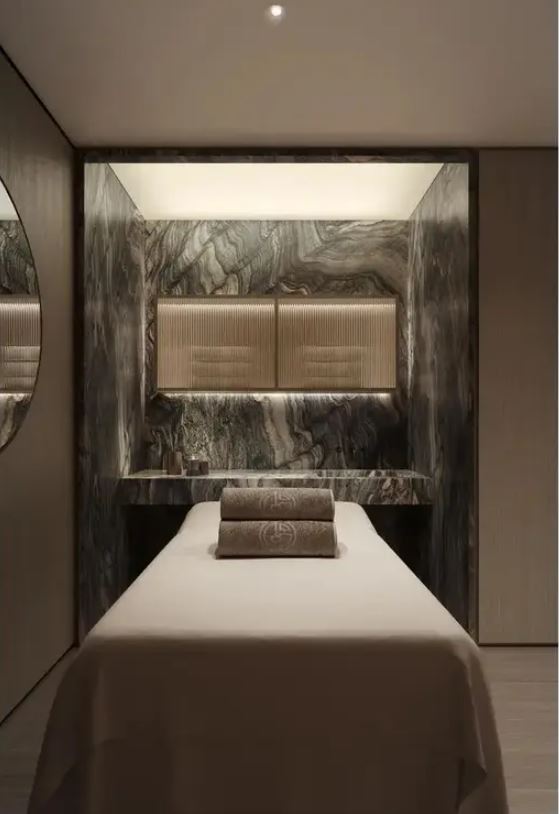
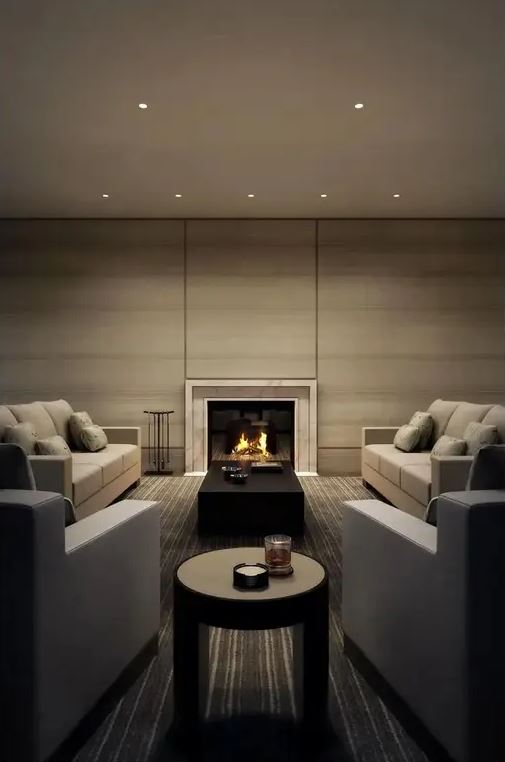
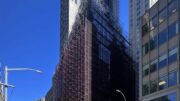
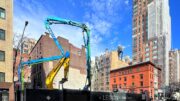
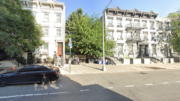
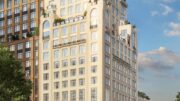
Might be the sexiest newest building of this year
Looks great!
Ten condos.
That fact, however, is not sexy :-/
Why? It’s not like this building forced anybody living on the site to go someplace else. It was the old flagship store for Giorgio Armani
That is a very sexy building. Sexy, sexy, sexy
This is how it’s done folks.
If only all buildings could have an Armani budget.
I’m playing a game of staring at that diamond motif, as it should be the Giorgio Armani Residences: Thanks to Michael Young.
Beautiful building that fits the scale of it’s neighbors!
BTW… what are those large boulders doing in front of that nearby building?
Those boulders are there to prevent anti-semites from driving into the temple they’re protecting.
Yes, but will it stop impressionable bandwagoner college kids? I suppose they could use the boulders for grammable selfies…
It can be a competition for which rich kid has the most stylish keffiyeh.
FYI, not everyone yearns for child deaths like you do.
Quite beautiful.
AS THE RESIDENT OF THE FIRST TOWNHOUSE, EAST OF MADISON; I THANK THE GODS THAT THE NOISE IS, ‘AT LAST’ – ENDING.
MOVED BACK FROM PARIS IN 1980, SEEN IT ALL, AND REALISE … MONEY BUYS ‘HONEY’ … NO MATTER WHAT COUNTRY.
BUT AT LEAST THIS EXAMPLE IS WORTH THE ‘COIN’.
Sir, this is YIMBY. Might I suggest you post this on whitewhine.com; you’ll likely find a much more receptive audience there.
AS IT HAPPENS, MR. G. – WHILE I LIVE IN A TOWNHOUSE … THE REALITY IS: I LIVE IN THE FORMER ‘LIBRARY’ OF THE ‘STRUCTURE’ AKA, A – STUDIO. WHEN I BEGAN MY FORTY-FOUR YEAR OCCUPANCY, I WAS THE YOUNGEST … ALAS, I AM NOW THE OLDEST. BUT THEN, THAT’S LIFE – ‘NO?’
IN CLOSING, HAVING BEEN A JR. BUTLER @ ‘MAR-A-LAGO’ FOR MRS. POST (c. 1967), I ALWAYS FIND GREAT SATISFACTION IN SUCCESSFUL DESIGN; BE IT IN SIMPLE OR MAJOR EXAMPLES.
Very nice. My only criticism is that picture windows are kinda boring, this would look nicer with casements.
hmm maybe these aren’t picture windows? Either way, they lack in visual interest somewhat.
It’s odd they are not providing any windows on the back west side of the building. The Central Park views may not be unobstructed but there are some pretty large openings between the temple and the adjacent apartment buildings on either side.
WOW love these photos and that facade. The rounded corners are a great detail too
love these photos and that facade. The rounded corners are a great detail too
Curved Glass at corners, a rarity in New York.
Read a lot of comments about being’ “sexy”,
In case anyone wondering, it’s the curves.