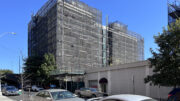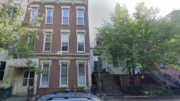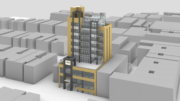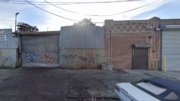New renderings have been revealed for Lorimer House, an eight-story mixed-use building at 265 Lorimer Street in Williamsburg, Brooklyn. Designed by ODA, which also will serve as landscape architect, and developed by Joyland Management, Meral Property Group, and Loketch Group, the 85-foot-tall, 318,400-square foot structure will yield 270 rental units in studio- to two-bedroom layouts including some with private outdoor space, as well as a set of 66 rental homes called the Copper Lofts, ground-floor commercial space, and more than 40,000 square feet of indoor and outdoor amenities. Durukan Design is the landscape designer for the project, which is located on a formerly vacant plot bound by Boerum Street to the north, Broadway to the south, and Lorimer Street to the east.
Exterior renderings depict the building with a series of flowing, rounded corners, particularly at the Flatironesque prow formed by the confluence of Lorimer Street and Broadway. The most distinctive features include the three-story void on the eastern elevation that will serve as a corridor through the building, and the interior courtyard, which is shown flanked with staggered balconies overlooking the lush greenery below. The façade is composed of light gray brick surrounding floor-to-ceiling windows with horizontal bands of metal paneling. Several landscaped terraces are shown sitting atop the building’s various setbacks and across the flat roof parapet.
The below renderings offer a look at the interiors of the open kitchen layout, dining area, and bathrooms.
Residential amenities will include indoor and outdoor lounges, fitness centers, bike storage, a pet spa, underground parking, and a shared rooftop deck.
The closest subways from the development are the J and M trains at the Lorimer Street station directly to the south over Broadway, and the G train at the Broadway station to the west at the corner of Broadway and Union Avenue.
Nooklyn is handling leasing for the apartments. Nest Seekers is handling sales of the homes for the Copper Lofts
A completion date for Lorimer House has yet to be announced.
Subscribe to YIMBY’s daily e-mail
Follow YIMBYgram for real-time photo updates
Like YIMBY on Facebook
Follow YIMBY’s Twitter for the latest in YIMBYnews





















Renderings make it look like a paradise. Oddly luxurious for the area and so I think this will have trouble fitting in with the neighborhood. This area needed density and so I’m quite excited to see new development here in my old stomping grounds.
2-3 more floors and a double height base and this would be an A+
Beautiful luxury building next to noisy elevated subway tracts.
Wow, this is a beautiful design, except for the exposed, spindly concrete columns. This will be the most expensive housing in the neighborhood.
There was an earlier proposal with a highrise for this site which if I remember correctly would have been as of right. Wonder what happened to it. I would have loved to see something like this ODA design but at 30+ stories at this site. We need to start really increasing density near transit.
That would be 545 Broadway, and yes it’s a pity that fell through. Interestingly, ODA is still the architect for this project. I can’t understand how a 28 story project gets cut back to 8 stories but here we are. Would be nice if this current version was engineered to accept a tower on top in the future.
Beautiful but I don’t know how I would feel if my apartment looked exactly like the lobby, probably would get use to it eventually/
All those disturbing noises from the trains would be a GREAT DISASTER! Some high-rise apartment buildings in LIC have the same problem and elevated subway tracts are no good neighbors…
I’m assuming you mean tracks?
Also they have these things now called triple pane windows that take loud bang bang noises and make them quiet whisper whisper noises.
That curved corner looks so nice and make a great visual appeal!
Please honor the curve in the United States. What an inspiration! Thanks to Michael Young.
The construction would have to deal with the noise and vibration from the trains that run practically through the building. The kitchens lack counter space.
The slime of gentrification creeps its way towards the edges of Williamsburg. Before you know it we’ll have luxury condos going up in Bushwick. Its a fine design not ODAs best that canyon with balconies is going to be a miserable space not a single plant will grow there
This looks beautiful – I especially love that it is around the height of other buildings around it and no neighbor will have their view occluded due to new construction (like happened to my windows. I now look across the street to an identical apartment window. Ugh.) I also love the green on the roof and the trees inside the courtyard. It seems like it’ll be nice.