Construction has topped out at 2396 Atlantic Avenue, an eight-story hotel in East New York, Brooklyn. Designed by Michael Kang Architect and developed by Nehalkumar Gandhi under the Far Rockaway Equities LLC, the 85-foot-tall structure will span 30,557 square feet and yield 75 hotel rooms with an average scope of 305 square feet, along with a cellar level and a 49-foot-long rear yard. The property is located at the corner of Atlantic Avenue and Sackman Street.
Recent photographs show the reinforced concrete superstructure largely covered in black netting, metal scaffolding, and a wraparound sidewalk shed with wooden fencing obscuring the entire ground floor. There is a hoist attached to the rear southern elevation. Façade installation has yet to begin, and it’s unclear what materials will be used.
No architectural renderings of 2396 Atlantic Avenue have been released with the exception of the following black and white elevation diagram that shows the hotel with a grid of square windows and metal ventilation grilles. The ground floor features more expansive windows and a metal envelope. Atop the flat roof parapet are several egress and mechanical bulkheads.
The structure’s ground floor will house five guest rooms, a breakfast area, and pantry. Floors two through eight will hold ten rooms each. The basement will have a compactor room an oil fuel tank room, a shared laundry room, storage for four bikes, and enclosed parking for nine vehicles.
The property was formerly occupied by a four-story structure that housed the Institute for Community Living.
The nearest subways from the development is the L train at the elevated Atlantic Avenue station, and the A, C, J, and L trains at the Broadway Junction station to the north. Also nearby is the East New York station on the Long Island Rail Road.
2396 Atlantic Avenue’s anticipated completion date is slated for fall 2024, as noted on site. YIMBY, sometime in the latter half of 2025 is more likely.
Subscribe to YIMBY’s daily e-mail
Follow YIMBYgram for real-time photo updates
Like YIMBY on Facebook
Follow YIMBY’s Twitter for the latest in YIMBYnews

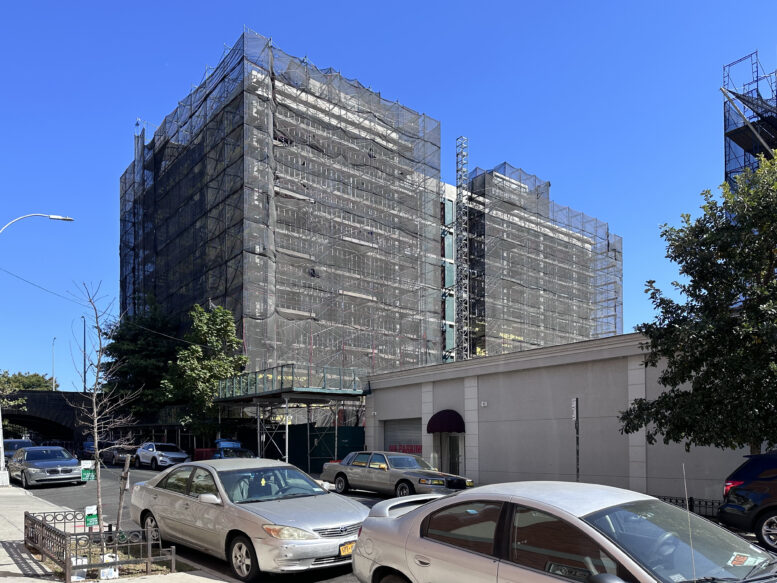
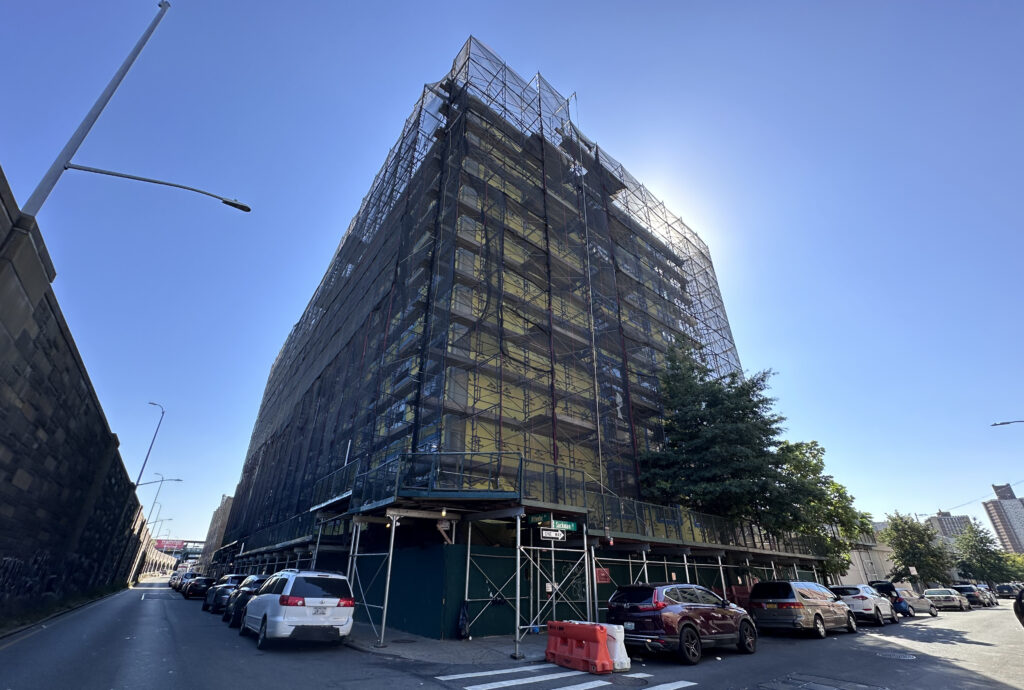
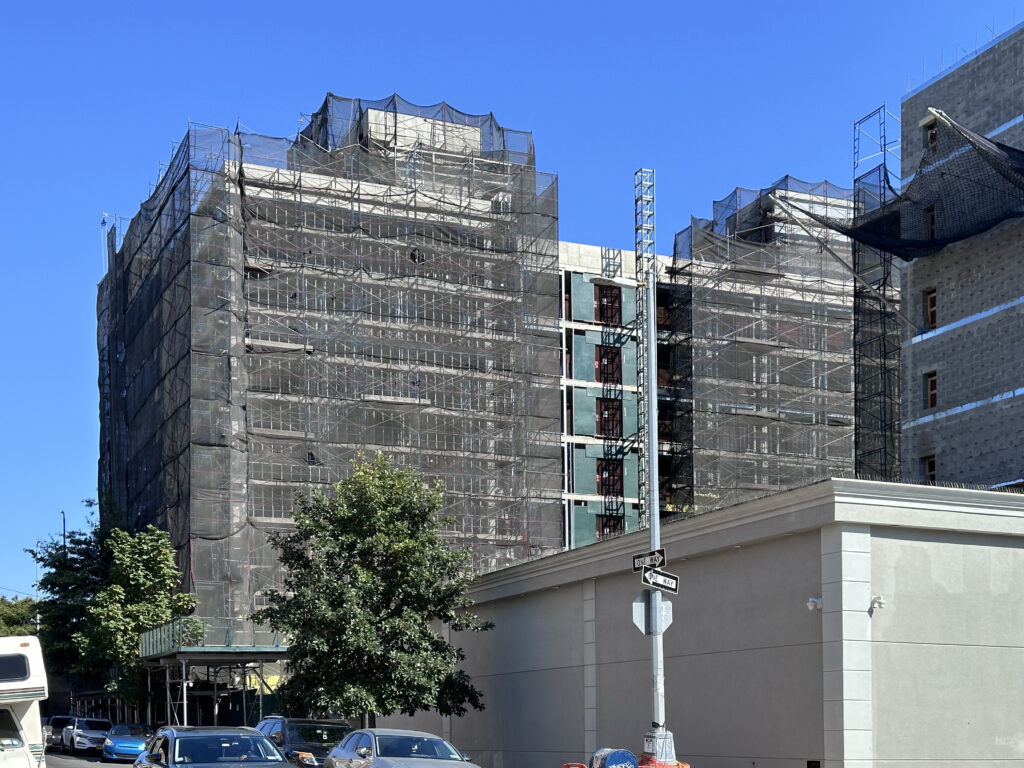
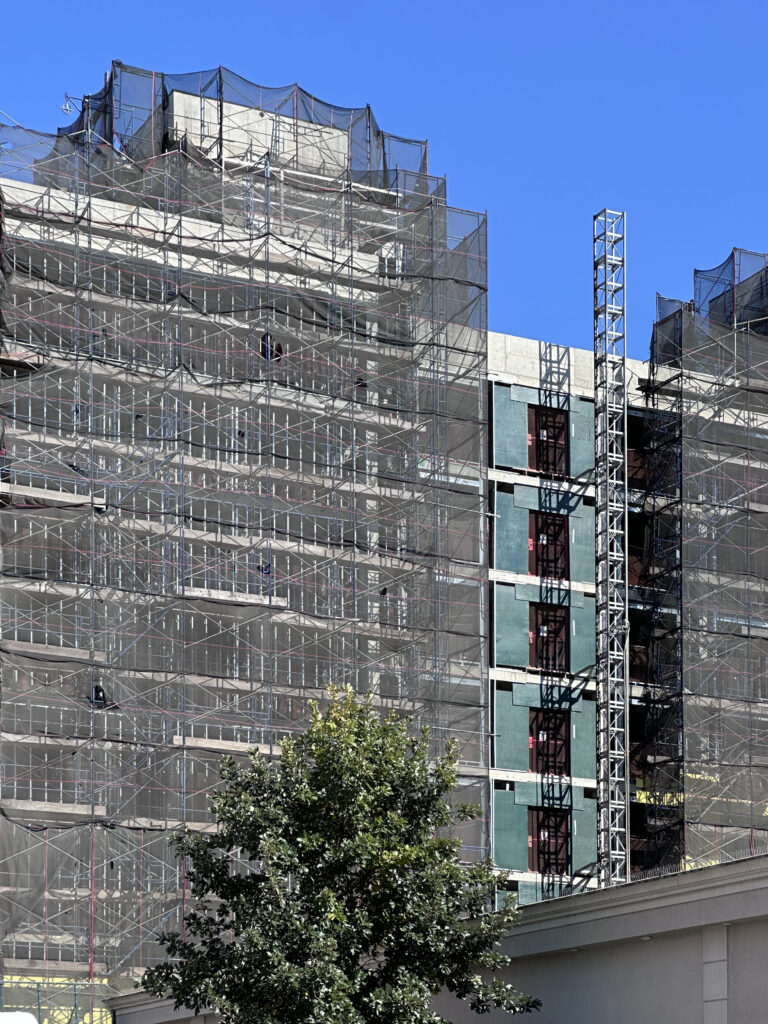
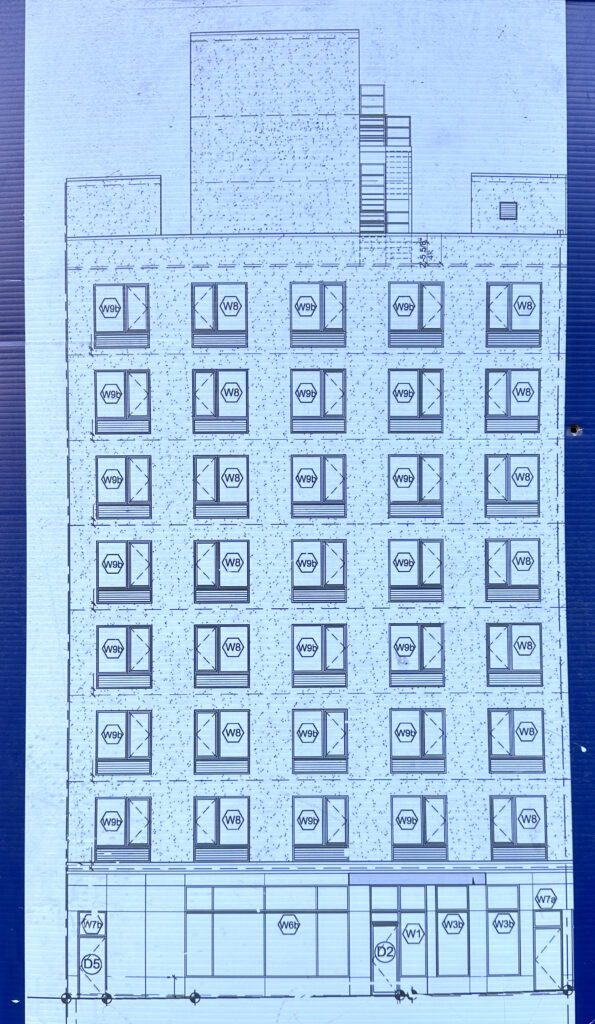
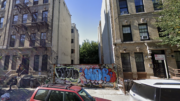
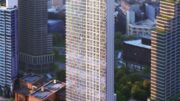
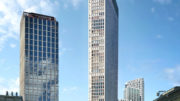
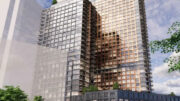
The building in the photos is much bigger than the rendering. What else is being built here?
The rendering is from the skinny end.
The project is still vague and questionable. One day, people in that area will see guests coming to stay: Thanks.