The largest penthouse at The Cortland has just come to market in West Chelsea. Located at 555 West 22nd Street overlooking Hudson River Park, the 25-story condominium building comprises 144 residences and nearly 20,000 square feet of residential amenities and services. Developed by Related Companies, in partnership with Mitsui Fudosan America, The Cortland is designed by Robert A.M. Stern Architects with interiors by Olson Kundig. Related Sales LLC and CORE Group are the exclusive co-sales and marketing agents for the project.
“The Cortland is quintessential Chelsea and the penthouse is the crown jewel of this Robert A.M. Stern building with unmatched Hudson River and park views. Simply put, this is the premier home in the Cortland which has set a new standard for the entire West Side market through thoughtfully designed interiors by Olson Kundig, hospitality-driven services and amenities that only Related can offer.” said Bruce A. Beal, Jr., president and a partner of Related Companies.
Residences feature high ceilings, open-plan living and dining areas, oak wood flooring, and floor-to-ceiling windows with views of the Hudson River. Yielding 5,761 square feet, Penthouse 25 has two Olson Kundig-designed fireplaces and two private outdoor terraces with panoramic views of the New York City skyline. Additional details of the Penthouse 25 floor plan include an entry foyer with private elevator access, a windowed eat-in kitchen, and a dining room.
The kitchen is finished with Statuario Belgia marble, accent cabinets in a hand-brushed artisanal Italian metallic lacquer, and a custom Olson Kundig Jack Box for kitchen island storage. Primary bathrooms are lined with specialized marbles from the Henraux Quarry in Italy, large freestanding tubs, rain head showers, and radiant floor heating, and illuminated medicine cabinets for additional storage. Secondary bathrooms are have large format Ash Gray stone and wood casework with integrated finger pulls for drawer access.
The façade of The Cortland is made up of hand-made brick with a mix of limestone, brick, and bronze metal detailing. Classical design elements like large slabs of LaSalle limestone and bay windows pepper the exterior. The motor court features a limestone archway, landscaping, and 24-hour service. The double-height lobby of The Cortland is finished with Italian marble and paldao wood, a bespoke Olson Kundig-designed kinetic wheel operated fireplace with the Monumental Cloud Series Light Sculpture “Stratus”, and a bronze and onyx light fixture by German Sculptor Markus Haase commissioned exclusively for The Cortland.
Lifestyle amenities include a 11,200-square-foot health club with a 75-foot lap pool, a yoga and fitness studio, a pilates studio, an accredited “Harrow Court” squash court with a basketball hoop, and infrared sauna and steam rooms. Residents can also gather in the “Crow’s Nest” lounge, which features a golf simulator, virtual game console, and sitting area with a bar.
Other resident-dedicated rooms consist of “Sandbox Powered by Related,” a STEAM-focused maker space; a double-height “Beluga Pod” children’s playroom; a game room with lounge seating and activities including ping pong, foosball, and shuffleboard; and a child-friendly leisure pool with a glass portal looking up into the children’s playroom.
Residents also have access to an event lounge with floor-to-ceiling windows, a bronze metal paneled fireplace, and a dedicated back-of-house catering kitchen. There is also a private rooftop terrace featuring multiple seating and grilling areas, a VR room, and a screening room that can also double as a performance space complete with a stage and backstage area. The building offers exclusive programming and services through Related Life.
Homes at The Cortland range from $3.75 million to $39.5 million. Sales began in 2022 with immediate move-ins available. For more information on The Cortland and Penthouse 25, visit www.thecortlandnyc.com.
Subscribe to YIMBY’s daily e-mail
Follow YIMBYgram for real-time photo updates
Like YIMBY on Facebook
Follow YIMBY’s Twitter for the latest in YIMBYnews

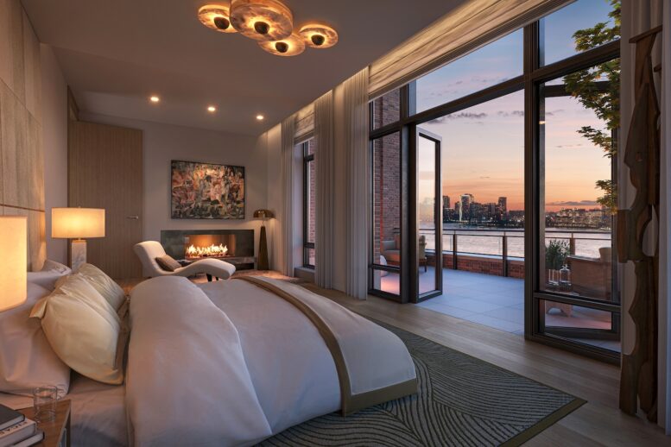
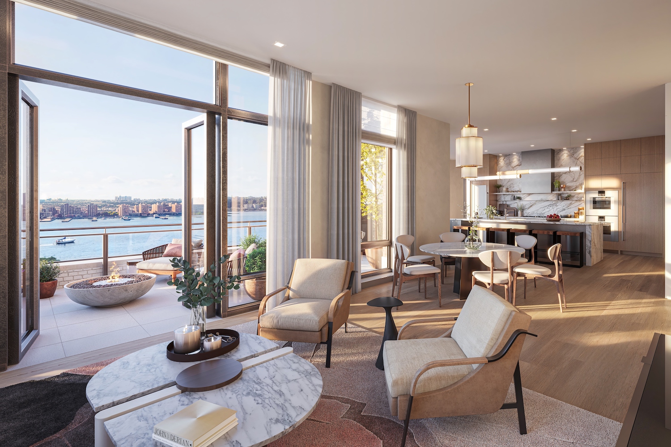
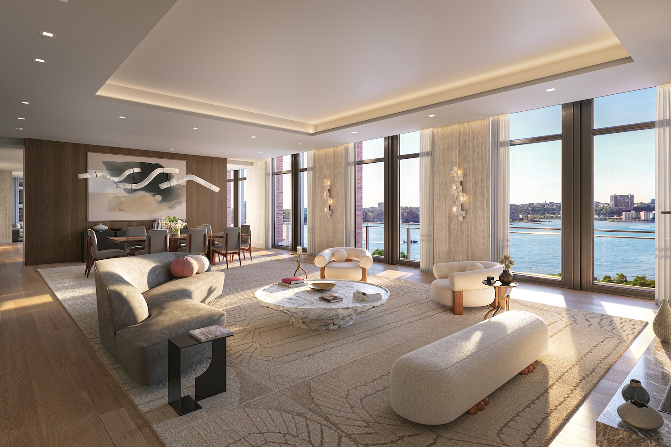
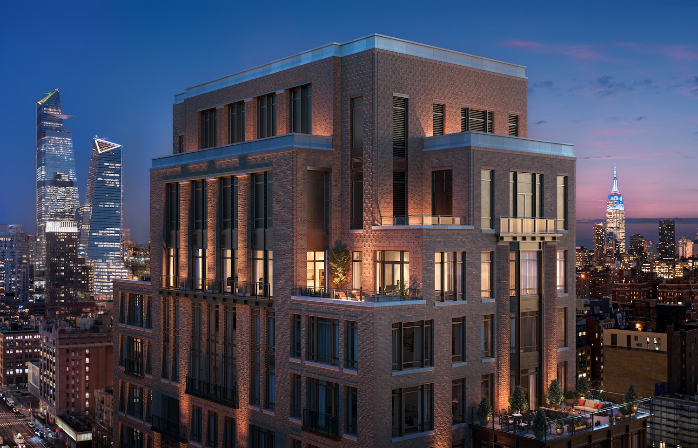
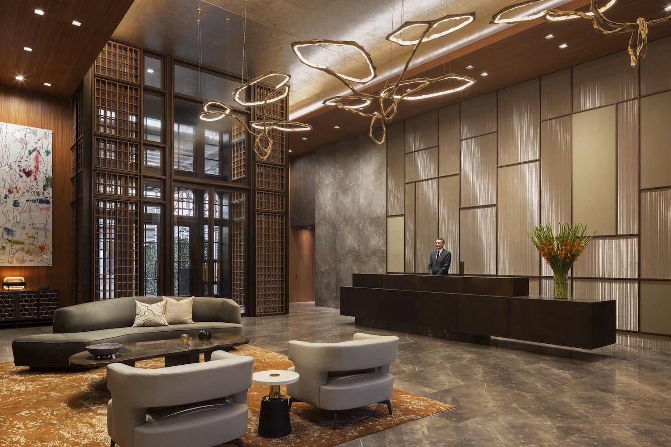
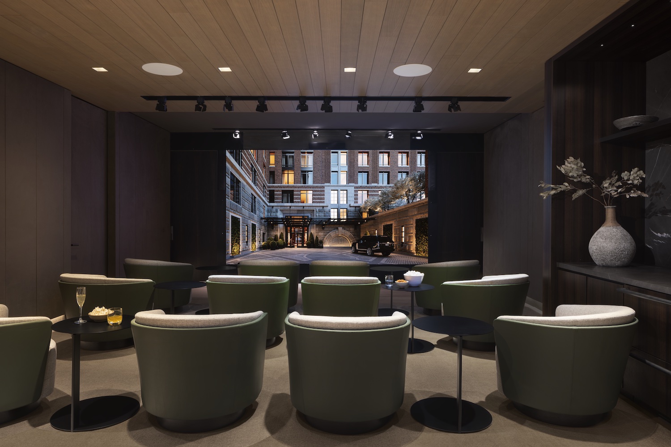
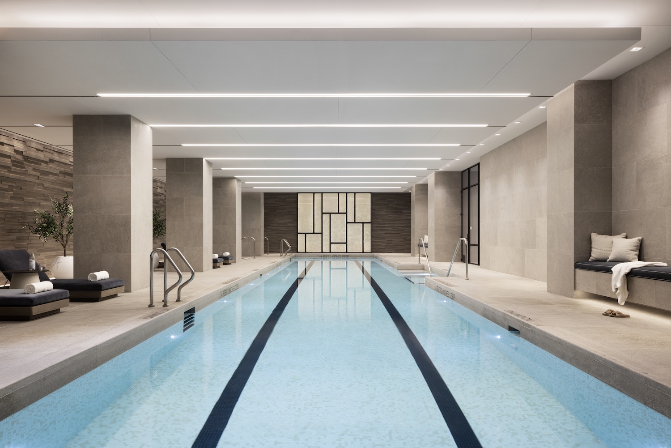
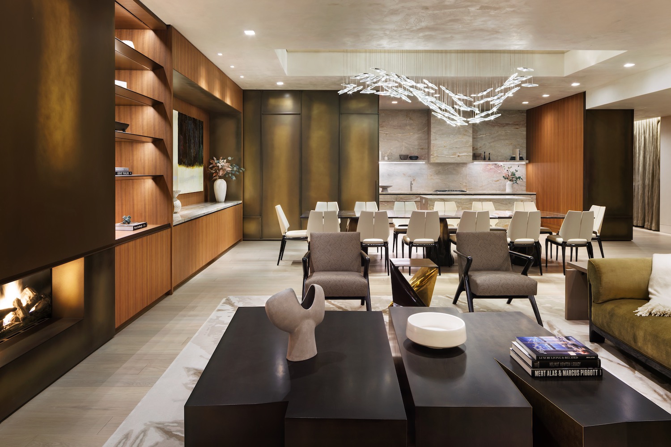
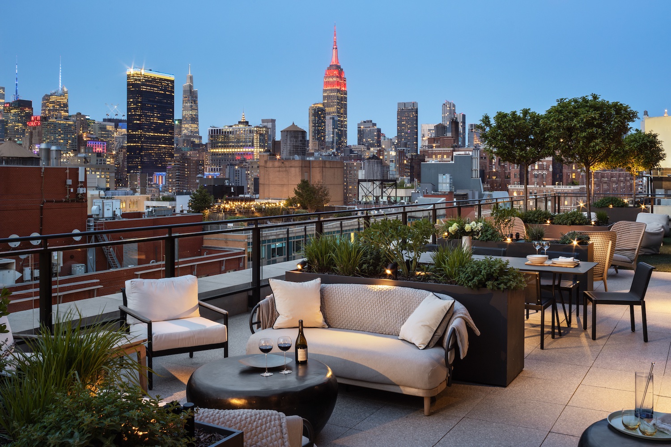
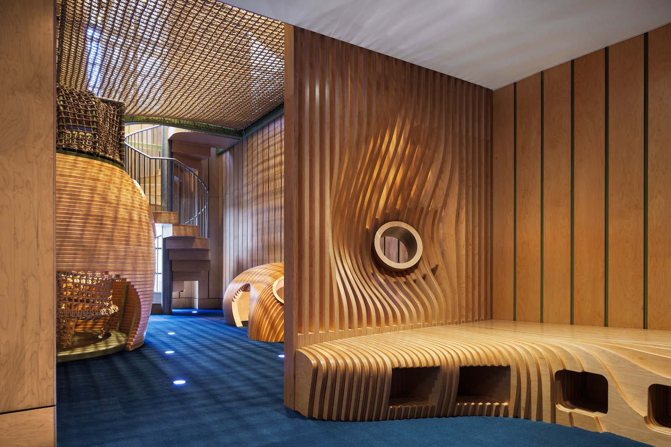
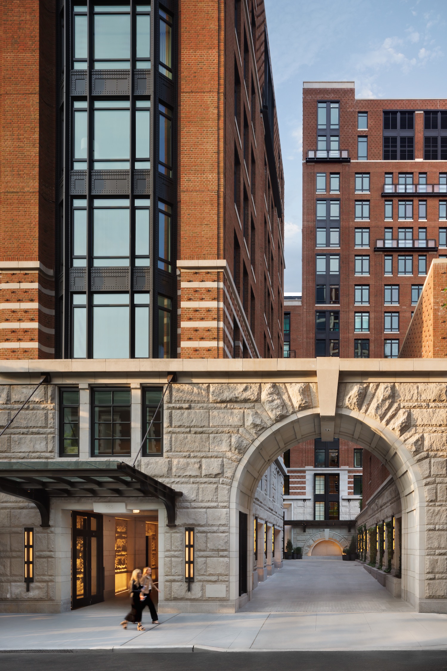
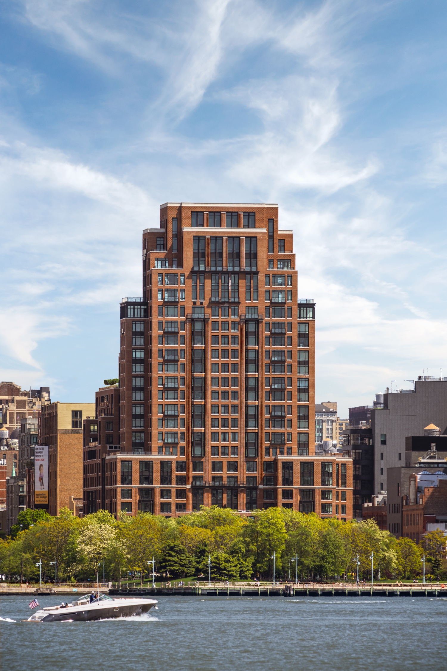




It’s really a very good retro design, but resisting oversized windows just couldn’t be done with today’s fishbowl fad.
RAMSA saves his pencil shavings according to a former employee
Now this is a penthouse!!! All the photos by Colin Miller are beautiful.
I have not seen rock-faced rusticated masonry in a long time. Real fireplaces were outlawed in NYC in 2014. One might question whether the electronic replacements are really necessary. A faux aquarium might be more interesting. Otherwise, it is a stunning building.
You can contact us for information, if these details are not enough: Thanks to Michael Young.