Construction has surpassed the halfway mark on 520 Fifth Avenue, an 88-story residential supertall skyscraper in Midtown, Manhattan. Designed by Kohn Pedersen Fox and developed by Rabina, the 1,002-foot-tall structure will span 415,000 square feet and yield 100 condominium units, a residents-only amenity floor on level 88, boutique office floors, a private members only club called Moss, and four cellar levels. The project is located at the northwest corner of Fifth Avenue and West 43rd Street, one block north of Bryant Park.
More than a dozen floors were formed since our last update in mid-March, when the reinforced concrete superstructure had just begun to climb above one of the time-consuming mechanical levels. Recent photographs show the tower gaining prominence over Midtown and its tiered massing becoming more apparent with each shallow setback. The terracotta, glass and aluminum façade and grid of arched floor-to-ceiling windows have also made substantial progress and now enclose nearly half of the superstructure. Based on the pace of progress, the building could top out before the end of the year.
The renderings in the main photo and below preview the completed look and scale of 520 Fifth Avenue from several street-level and aerial perspectives, including through the trees of Bryant Park, from West 43rd Street, and looking directly at the multifaceted crown and upper setbacks with views of Central Park in the background.
520 Fifth Avenue’s condominium units will start on the 42nd floor and come in one- to four-bedroom layouts. Homes will feature ceiling heights between 10 to 14 feet tall and white oak wide-plank floors. Kitchens will come with brand-name appliances, ribbed walnut islands, white lacquer cabinetry and luminous quartzite slab countertops and backsplashes. Baths include custom vanities with marble countertops, herringbone marble flooring, and polished nickel fixtures by Waterworks. The penthouse residences will offer full-floor layouts with 360-degree views of the city.
The 24-hour attended lobby will feature custom arched mosaic flooring with reeded walnut walls, and the 88th-floor amenity space will include a glass-walled solarium, a lounge, a dining room, library, and a game room.
The nearest subways from the development are the B, D, F, M, and 7 trains at the 42nd Street-Bryant Park/Fifth Avenue station. The property is also in close proximity to the Grand Central-42nd Street station, served by the 4, 5, 6, 7, and Shuttle trains, as well as Metro-North and Long Island Rail Road trains at Grand Central Terminal and Grand Central Madison.
Sales launched in April for homes with prices starting at $1.7 million.
520 Fifth Avenue’s completion date is posted on the construction board for June 1, 2026.
Subscribe to YIMBY’s daily e-mail
Follow YIMBYgram for real-time photo updates
Like YIMBY on Facebook
Follow YIMBY’s Twitter for the latest in YIMBYnews

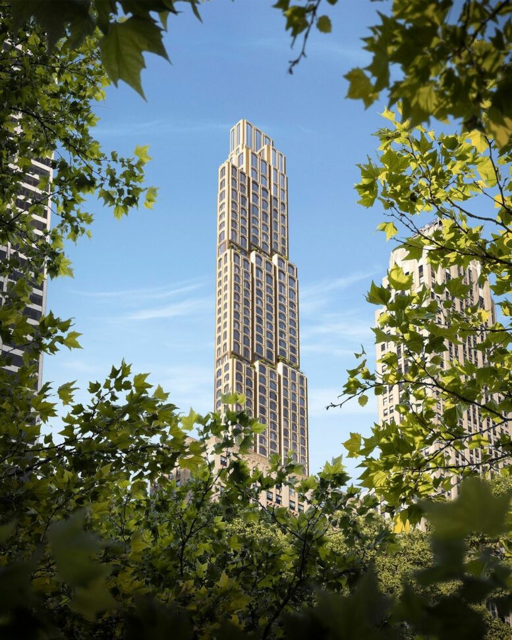
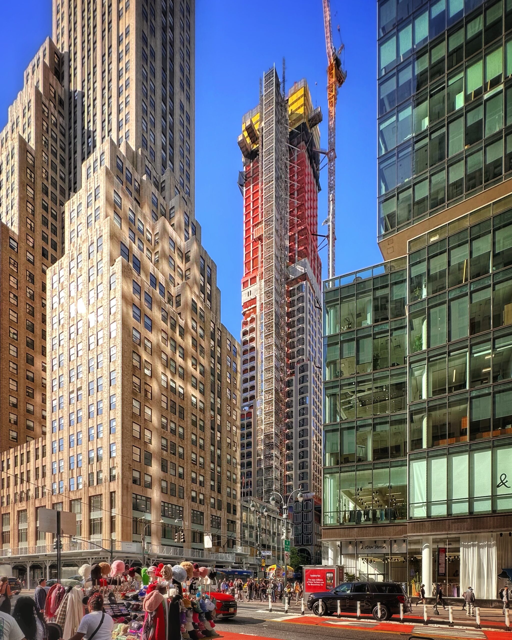
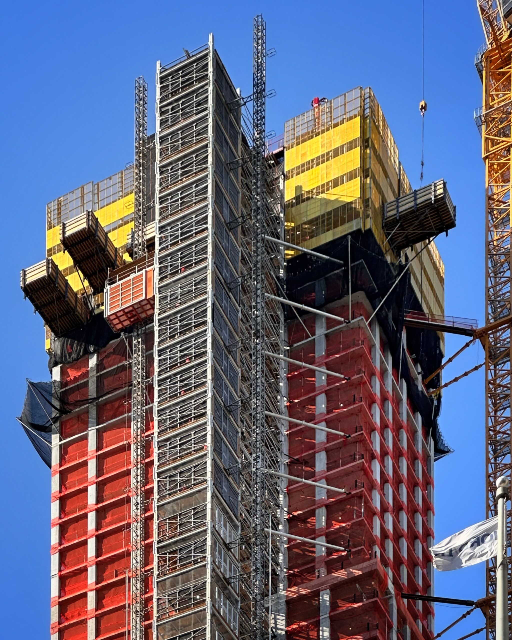
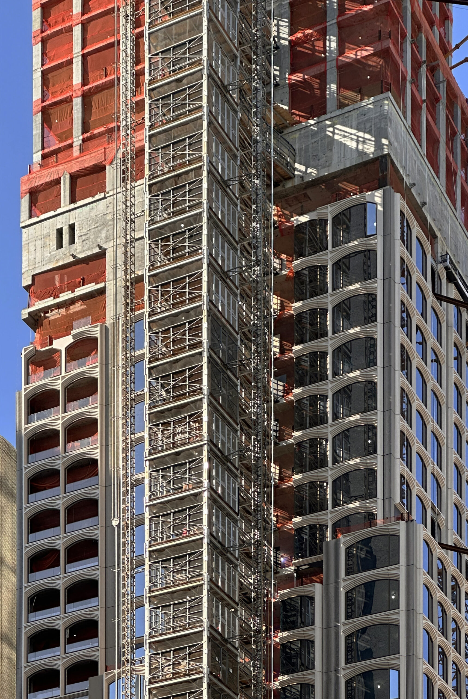
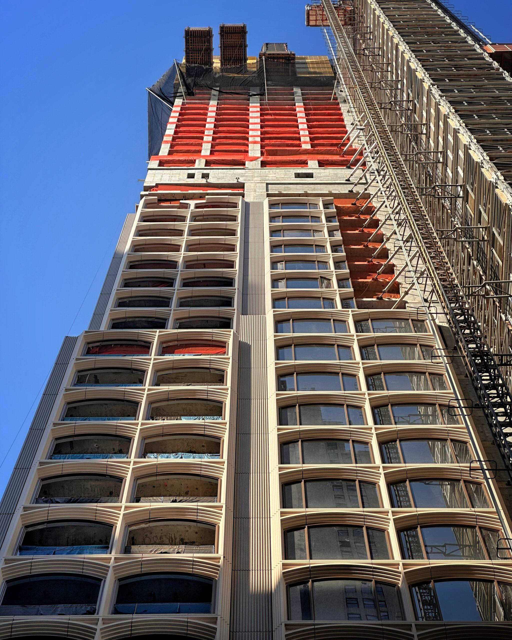
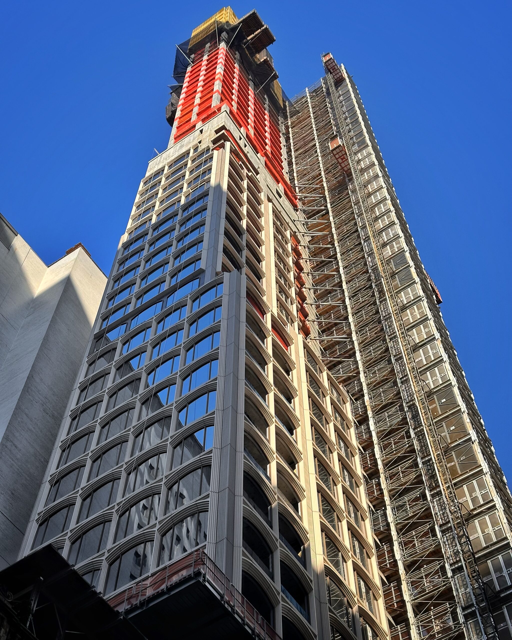
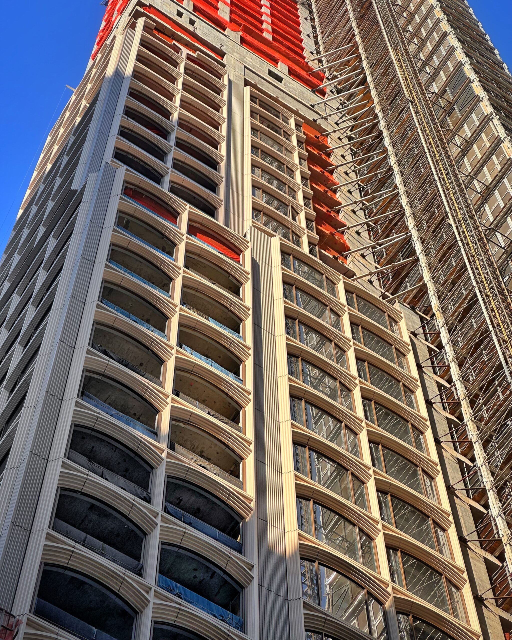
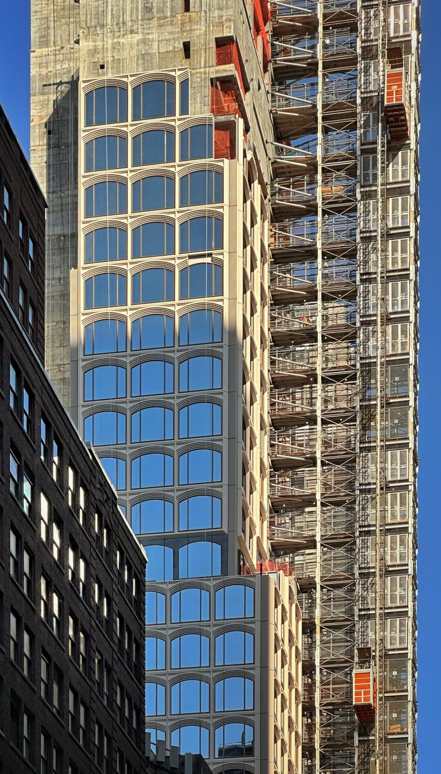
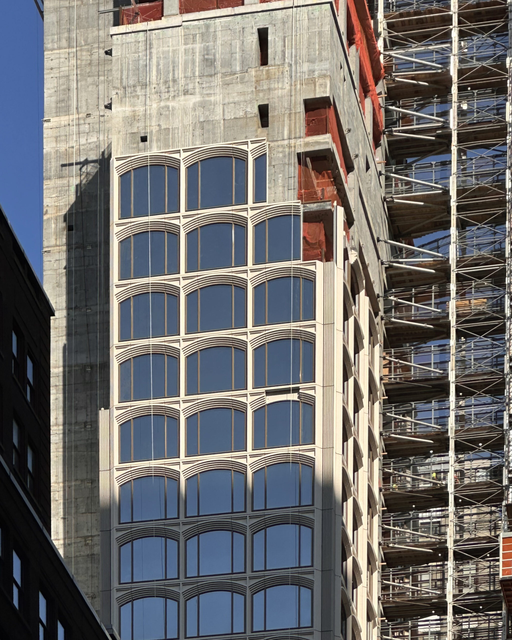
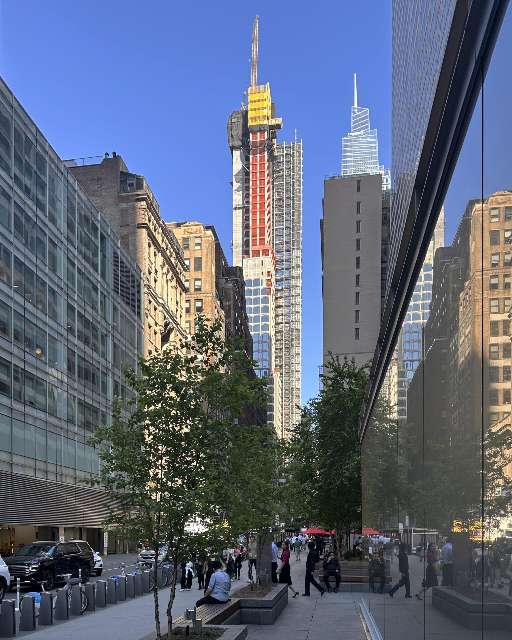
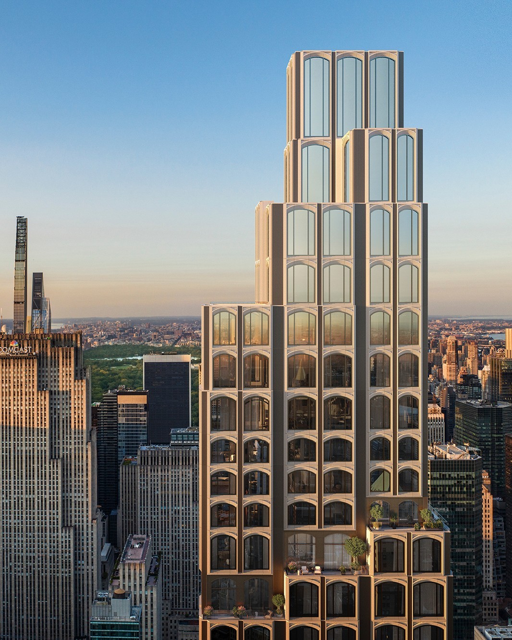






Looks great. The radius top windows are an added cost to the project but make this project what it is.
Fantastic how many for low income and middle income?
Next time I’m near the Alfa Romeo dealership I’m going to walk in and ask “how many for low income?”
Seems ridiculous right?
Cities are facing extreme poverty as these super luxury towers go up and then the apartments are sold and kept empty . Time for change..
the buyers pay property taxes no matter what and then the taxes are used for low income housing. You should ask for affordable housing somewhere that’s not in Manhattan, let alone in this ultra luxury building. Living in Manhattan is luxury and choice, not necessity
LOL, that is funny. ‘ Excuse me sir, do you sell any low-income ocean front property in the Hamptons’
When completed, there will be random “lights on” at night to indicate how many FULL TIME residents will be living there!
I was in NYC in 2017, and noticed the same thing with about 5 or 6 buildings near Central Park… on a Sunday evening about 10pm! So many DARK windows on the upper
floors?
I noticed the same when I attended evening events at the Met Museum in the autumn. Fifth and Park Avenues seemed abandoned.
that’s a lot of modular concrete to make those windows, I hope someone is checking to make sure all the bolts are getting tightened with some kind of locking-on.
Why are there so many inaccuracies in this article…
Why not list these alleged inaccuracies instead of just making an outright claim without evidence to back your statement. Your comment isn’t constructive criticism. It just makes you sound like an a$$
You don’t know what constructive criticism is then, some details are also not allowed to be shared, so you make judgement upon yourself when you call other’s petty names when the research can be done on your own.
When did the building just suddenly change from 76 to 88 floors, there is a difference between how many actual floors there are and how many are marketed. When did it change from 98 units to 100. There is a typo of 530 instead of 520. The facade currently installed is not terracotta it is aluminum unitized curtain wall panels. Terracotta is hung in a much different method.
TKDV, you do realize there are other websites aside from Yimby that publish the same facts about the project right? You should also know the facade does indeed include terracotta, and also aluminum like you correctly said. But it’s not ONLY made of aluminum, which you should be able to clearly read and distinguish if you took extra time to look at KPF’s website about the building. Or try designboom, or The Real Deal, or ArchDaily. The list goes on and on. It just seems quite unreasonable and peculiar for sounding so resentful only towards Yimby as if they are the only company in the wrong as you seem to proclaim.
Yes, but everything we see as of now is all aluminum, the terracotta has not been installed anywhere yet, so you came to the conclusion that I just assumed or didn’t know that there was terracotta on the project material palette. You’re making this a bigger thing than it is. Secondly, you’re comparing different types of article websites to eachother, Archdaily is not like TheRealDeal, is not like Designboom, is not like YIMBY. I know not all sites have updated information, and I know that not all that information can be shared freely.
As I mentioned before, some details are not allowed to be shared, so I am not sharing the full details because I cannot as they are confidential in nature. And I don’t blame Michael or Matt for the errors in the article, but mis/disinformation in the architecture and development fields is a bad thing because it gives people or projects bad press or leads people to believe one thing instead of another.
TKD/TKDV: I thought offering plans are public information if you make an appointment at the NY A.G’s office. May I know what type of information (finance?) is kept confidential?
TKDV, the fact that you know there’s information that can’t be shared, announce to everyone, and blame men like Eric as being ‘uneducated’ for being left in the dark because of snooty individuals like you, is a hypocrisy in and of itself.
Talk about the pot calling the kettle black…
TKDV, you mind elaborating and entertaining us then?
Awesome construction imagery as usual and can’t wait to see photos when it’s all done!
I’m not caring for the arches but like this supertall’s overall stacking.
Grotesquely wasteful McMansions in the sky. Avg. square footage of 3,000-4,000 per unit. Who living in Midtown Manhattan needs that much space?!? The City should outlaw this type of air-rights-enabled hoarding.
That second photo with the terracotta arches looks gorgeous next to the building on the left side of the picture. Really complement each other well