Demolition is getting underway at 85 4th Avenue, the site of a 12-story mixed-use building in Park Slope, Brooklyn. James Shannon of Strekte Corp. is listed as the architect of record and Harry Einhorn under the 85 4th Avenue LLC is listed as the owner in permit applications filed in October 2019 for the 125-foot-tall structure, which will span 176,757 square feet and yield 193 residential units with an average scope of 647 square feet, as well as 5,415 square feet of commercial space, 1,996 square feet of community facility space, a cellar level, and 79 enclosed parking spaces. The property stretches from St. Mark’s Place to the north and Warren Street to the south.
Recent photographs show the entire row of low-rise buildings surrounded by a tall sidewalk shed and wooden boards as crews begin to gut their interiors. YIMBY expects all of the buildings to be razed before the end of summer, followed by the construction of one large structure similar to 58 Saint Marks Place, which is a short walk away on the opposite side of 4th Avenue in Boerum Hill, as well as several other examples taking shape further south in Gowanus.
The below Google Street View image shows the northernmost corner of the parcel before work began.
The nearest subway station from the development is the Atlantic Avenue-Barclays Center station to the north, which is served by the 2, 3, 4, 5, B, D, N, Q, and R trains and the Long Island Rail Road.
Construction timelines and renderings for 85 4th Avenue have yet to be revealed.
Subscribe to YIMBY’s daily e-mail
Follow YIMBYgram for real-time photo updates
Like YIMBY on Facebook
Follow YIMBY’s Twitter for the latest in YIMBYnews

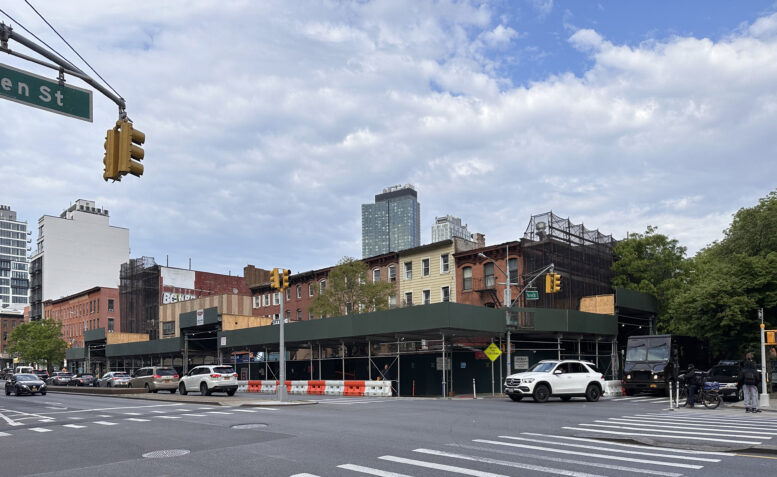
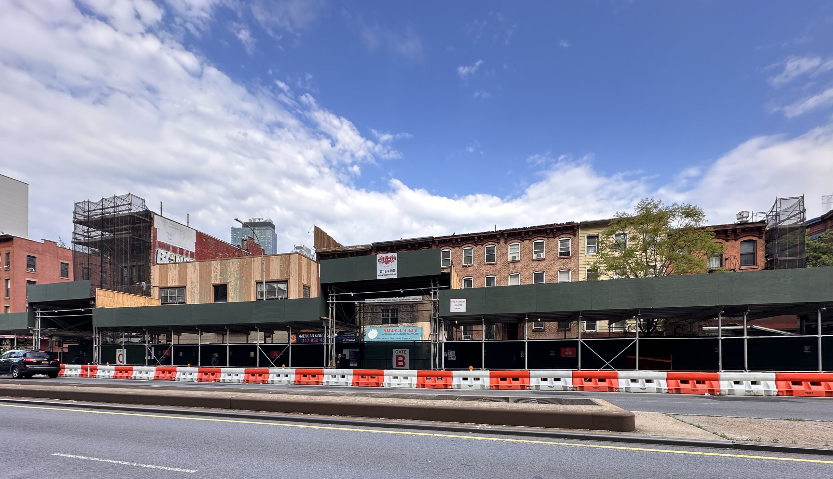
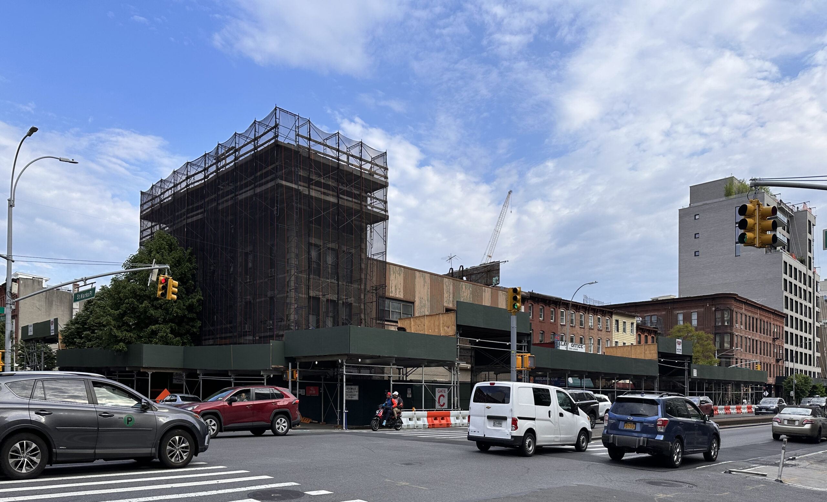
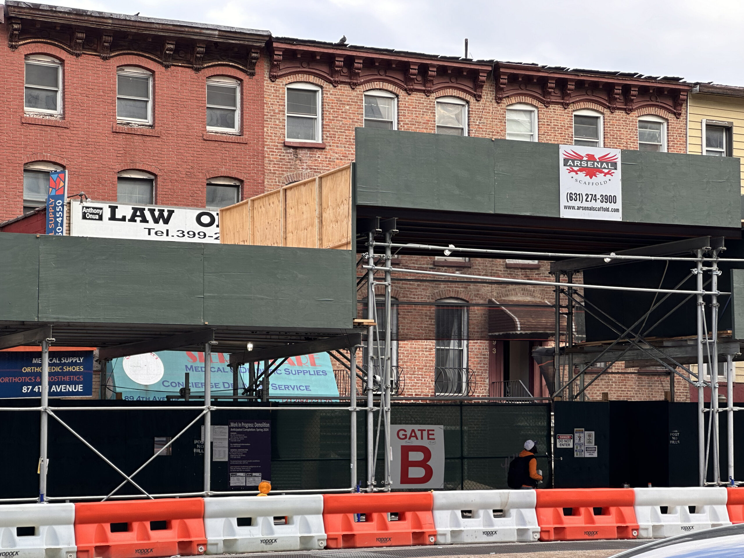
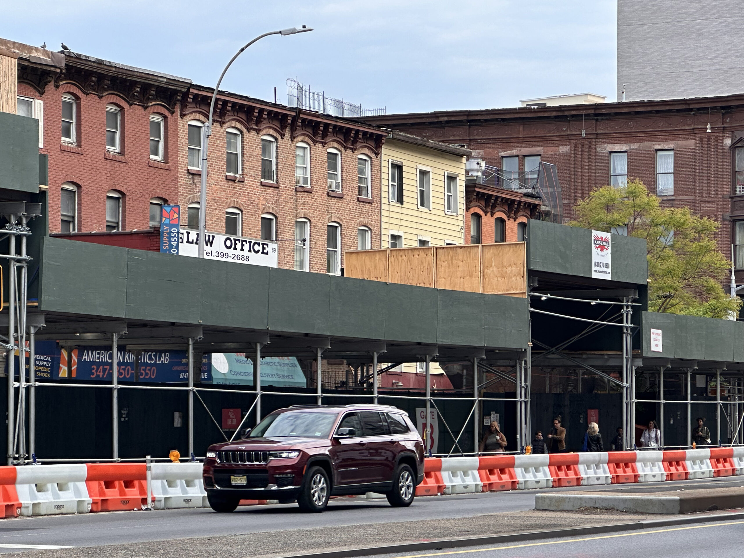
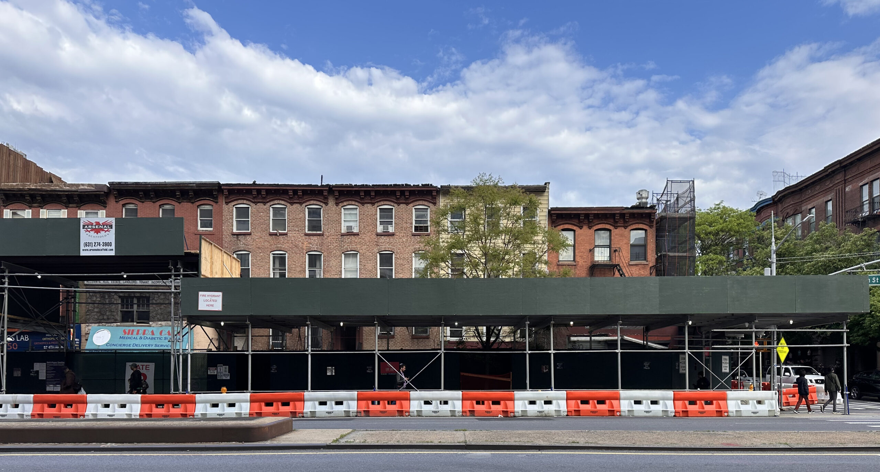
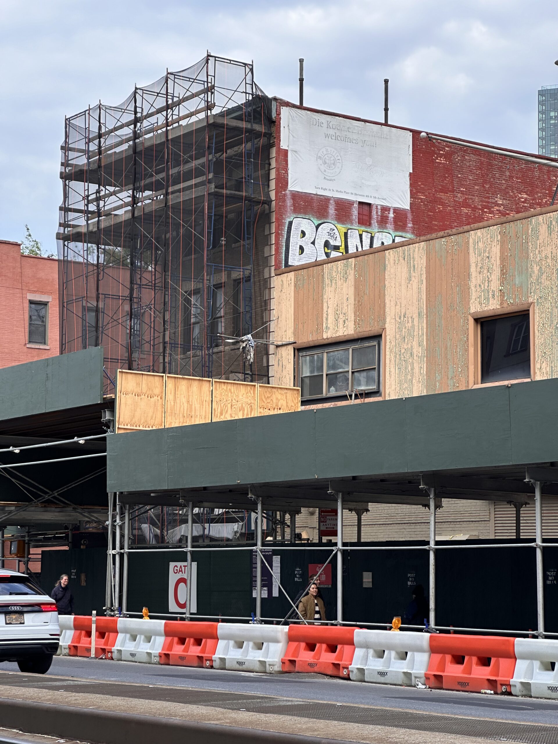
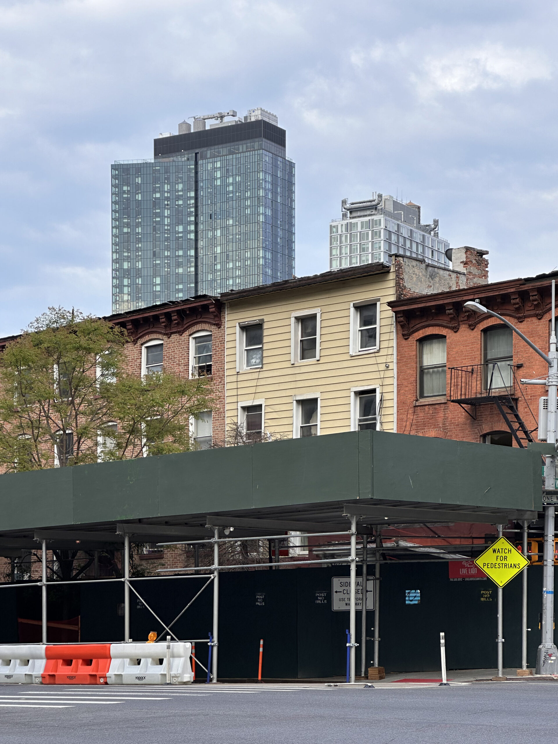
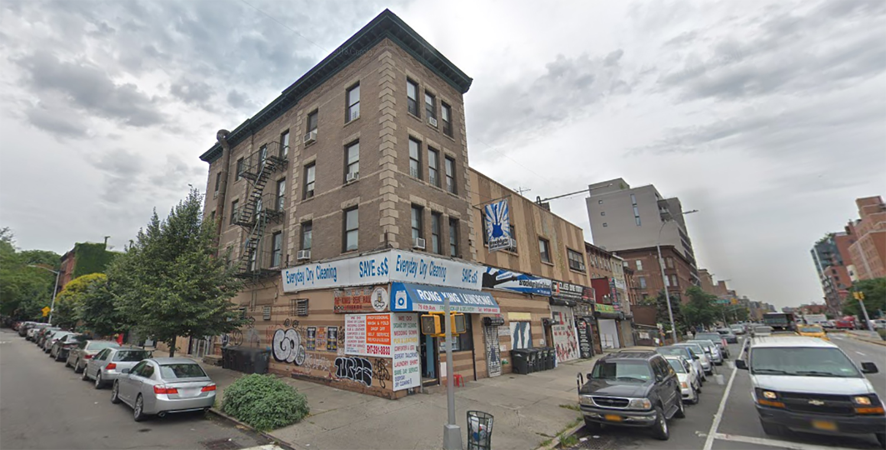


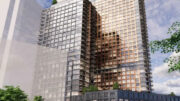
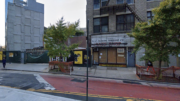
Every time I see stuff like this I’m again happy that I live in a Landmarked area. In the early 1960s, 4th Avenue was a tree-lined avenue, but they widened it, tore down all the trees and added a lane of traffic each way. Back then, the area had no political power, and the car was king.
the car is still seen as king by the city government, hence this development being required to have 79 parking spots
As you said, wonderful old buildings lost forever. And who would want to live on such a busy street?
I agree with the others. They are tearing down Brooklyn and replacing it with some other city. The building on the corner is particularly nice. I am all for filling in gaps, replacing surface level parking even going supertall downtown and in so called “brownfields”, but the charm of Brooklyn is the dense continuity of lowrize humanly scaled historic structures. Reusing historic structures is also better for the environment as it uses less energy in its’ construction and does not fill up area landfills-which is sadly where the bulk of these structures are headed.
It’s a city, not a museum, and these are not historic structures. These are generic low-rise buildings. There are literally hundreds of thousands more of these in the city. Personally I value people more than bricks and I’m excited that many more New Yorkers will be able to live close to a major transit hub.
adding 79 more cars to this block is bad though
4th Ave was rezoned for this higher density years ago so…
that ship has sailed.
The rezoning should have occurred in the 1920s.
People lamenting these run of the mill low rises being replaced by Paris level density are out of their gourds.
problem is, parking minimums will ensure that tons of cars will be added to the block every time this happens
And said parking minimums also increase construction costs and lower unit count
I don’t disagree that’s a problem but realistically it’s important to remember that in NYC most of the parking in new buildings are treated like a long term garage for building residents and doesn’t translate to frequent car use for most tenants. The vast majority will still be frequent transit users.
Remarkable that the developer managed to assemble a site spanning the entire width of the block. That must have taken many years and cost quite a bit of money. What’s absolutely not remarkable is the buildings that are “lost”. Glad to see that living spaces for many more New Yorkers are being created a stone’s throw from a major transit hub. We need a lot more of this. Pity it’s only 12 stories.
12-15 stories is the ideal height for a corridor like Fourth Av in my opinion. I believe the rezoning caps height at around 125 feet with certain bonuses allowing a slightly higher height. Buildings significant taller would do nothing to compliment the charming lowrise nature of the side streets and result in developers breaking the streetwall to satisfy DOB open sky building codes amongst other likely unfavorable outcomes. I think the upzoning to this density and height is just right for this area of the city.
There also seems to be a point of diminishing returns (in regard to unit count) when going higher than say, 20 stories
once again that is a pretty nice neighborhood, the numerous trains up the block, great amenities, I hope they will have some good amount of truly affordable units in that building, urgent, park slope definitely needs affordable housing we all can afford
I wish the redesigned 4th Ave with more imagination. Why can’t it look more like Park Avenue, with trees and grass in the center and a more discrete ventilation system?