Façade installation is making progress on 420 Carroll Street, a two-tower residential complex in Gowanus, Brooklyn. Designed by FXCollaborative and developed by Domain Companies, the project consists of a 20-story, 224-foot-tall tower and a shorter 15-story sibling and will yield 360 units with 25 percent reserved for affordable housing, as well as 27,500 square feet of retail space, 7,700 square feet of “Gowanus Mix” space pursuant to the 82-block district rezoning, and a new public promenade along the Gowanus Canal. The property is located on a trapezoidal plot bound by Carroll Street to the north, the Powerhouse Arts building and its parking lot to the south, and the Gowanus Canal to the west.
Both towers have been largely enclosed in their envelopes of metal paneling and floor-to-ceiling windows since our last update in late September, when the reinforced concrete superstructures had recently topped out and exterior work was just beginning. Recent photos show the westernmost tower with a lighter façade than its shorter sibling to the east, which is further behind with its darker cladding. Both construction hoists were dismantled since our last visit, and crews are now working on the exteriors from hanging platforms. The ground floors and surrounding public spaces will likely be the final elements of the project to finish.
The main rendering looks up the Gowanus Canal from an aerial perspective with the two residential structures standing side by side. The public green space and waterfront esplanade are shown with a gently sloped boardwalk lined with wooden railings that wraps around the southwestern corner of the property, as well as trees and landscaping, ADA-accessible ramps, stone seating, multi-tiered lawns, and retail frontage nestled between the buildings.
Residential amenities at 420 Carroll Street will include a coworking space, a lounge, multiple outdoor spaces, a fitness center, a children’s playroom, and bike storage.
The nearest subway from the development is the local R train at the Union Street station to the east along 4th Avenue.
420 Carroll Street is aiming for LEED Platinum certification and is anticipated to be completed in the spring of 2025, as noted on site.
Subscribe to YIMBY’s daily e-mail
Follow YIMBYgram for real-time photo updates
Like YIMBY on Facebook
Follow YIMBY’s Twitter for the latest in YIMBYnews

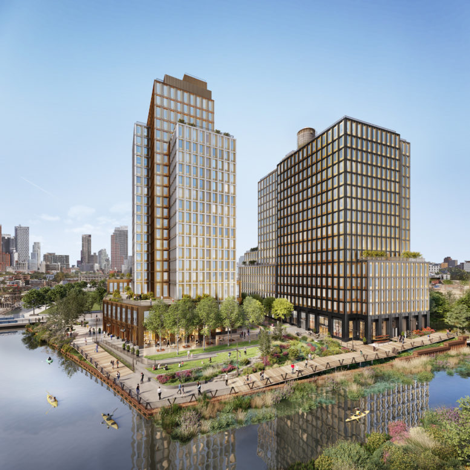
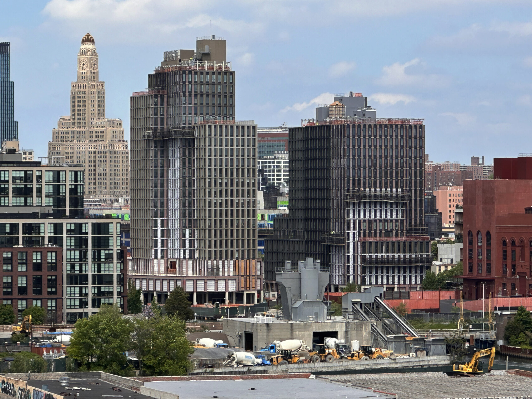
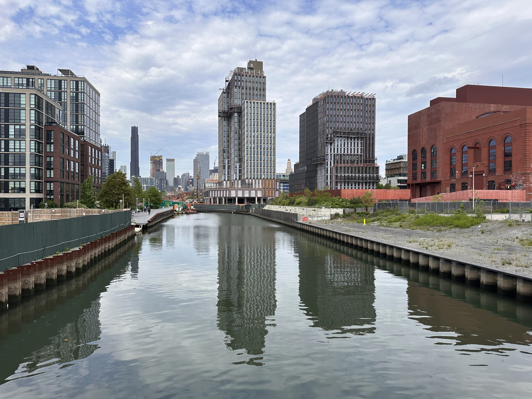
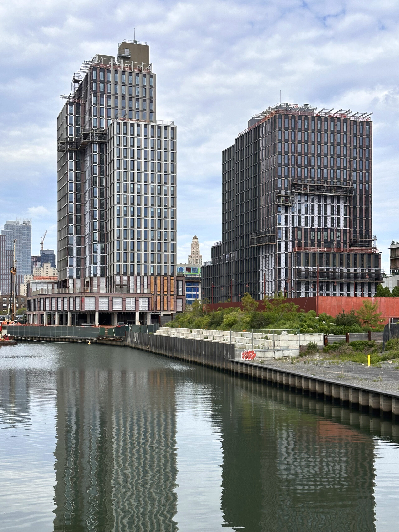
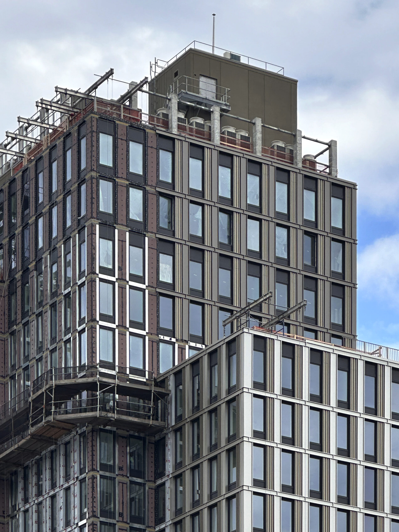
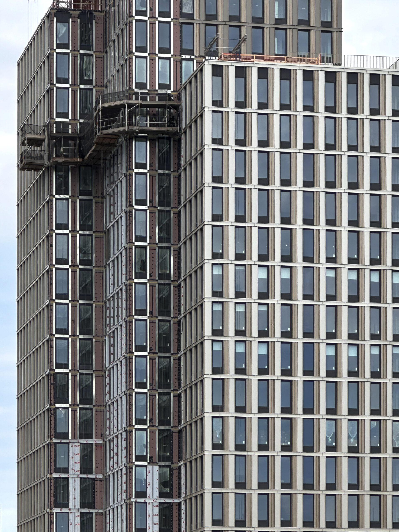
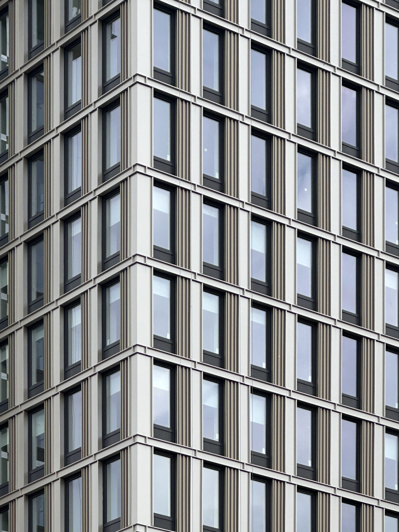
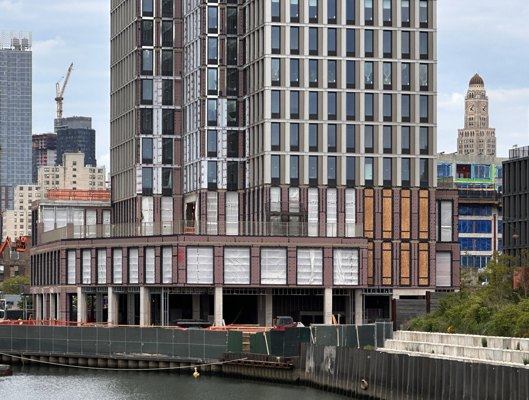
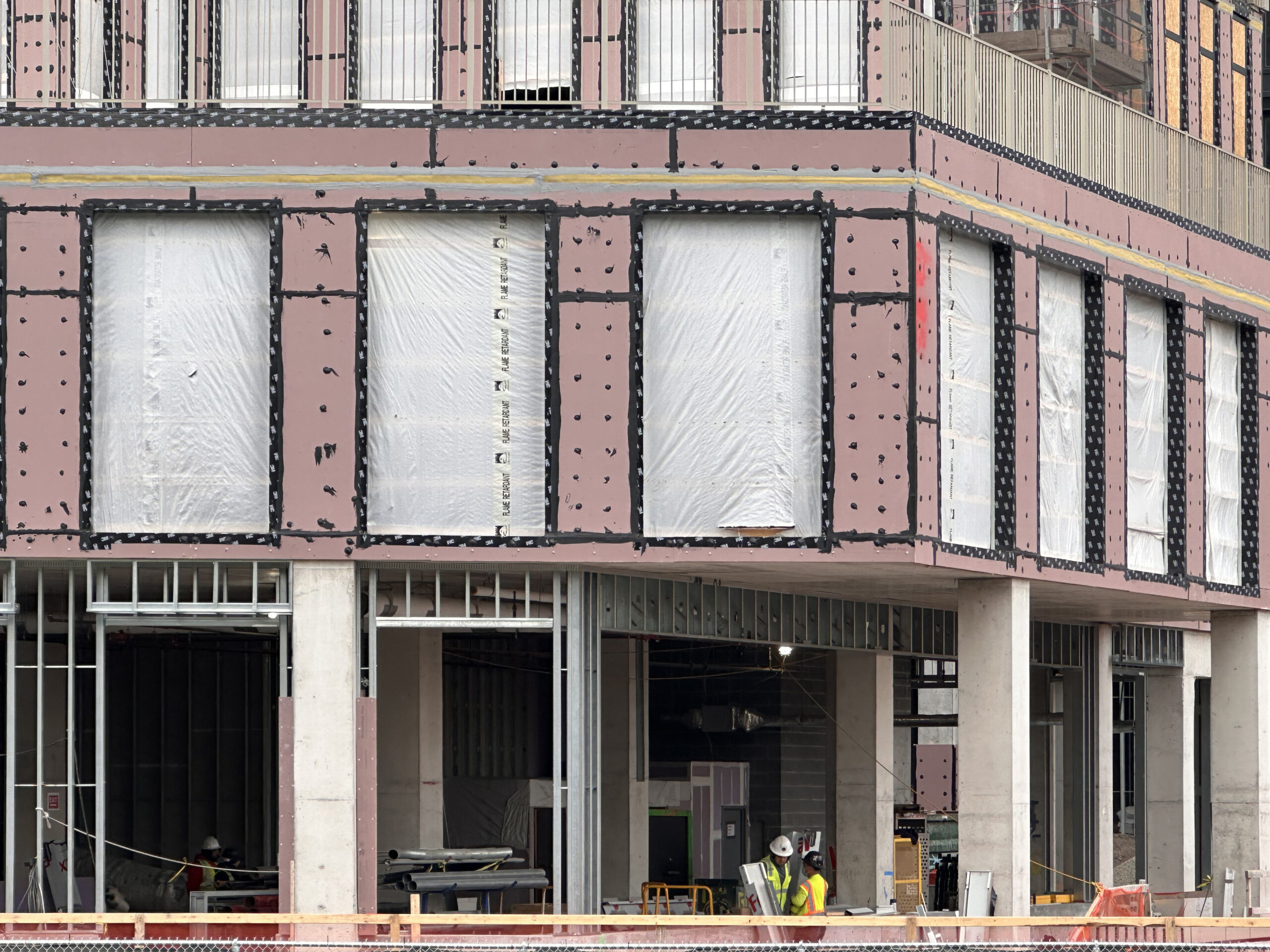
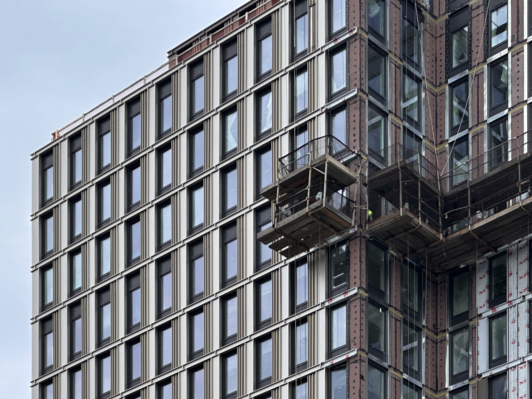
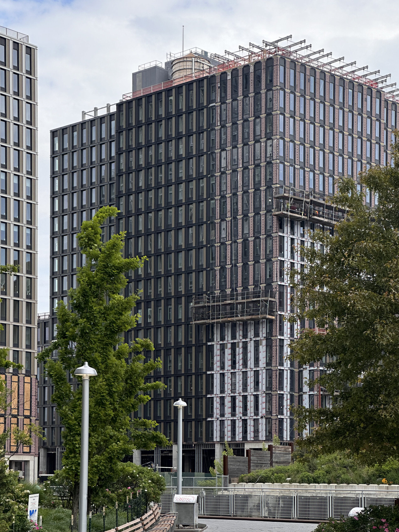
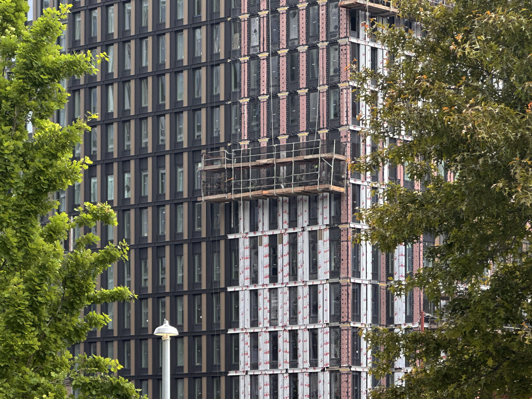
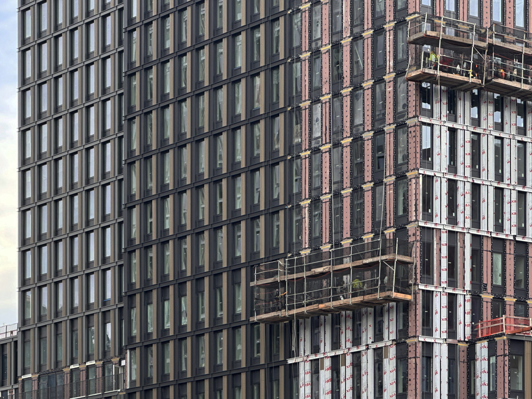
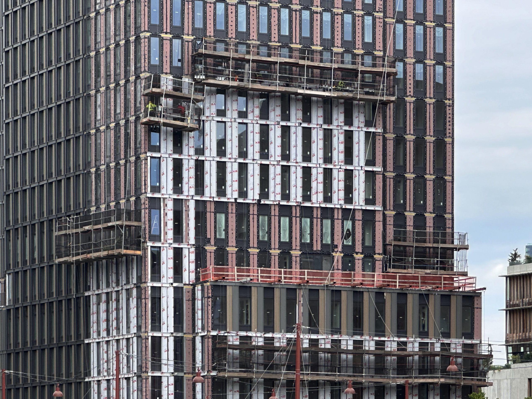
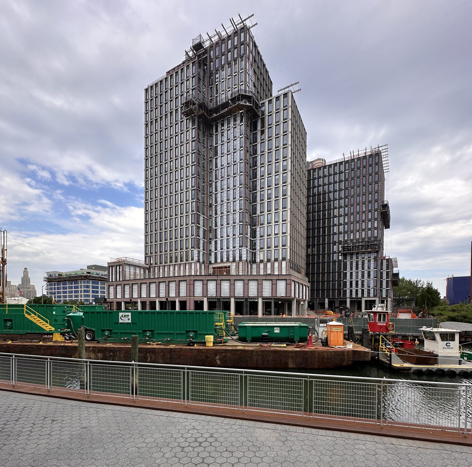
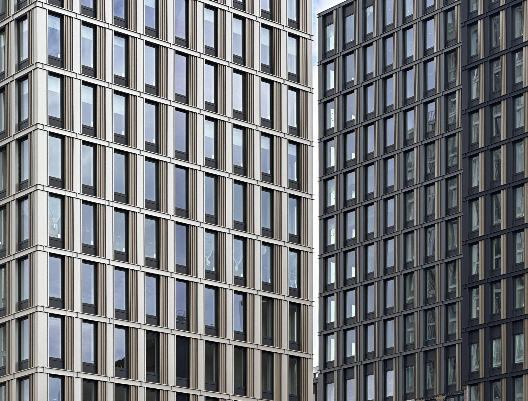
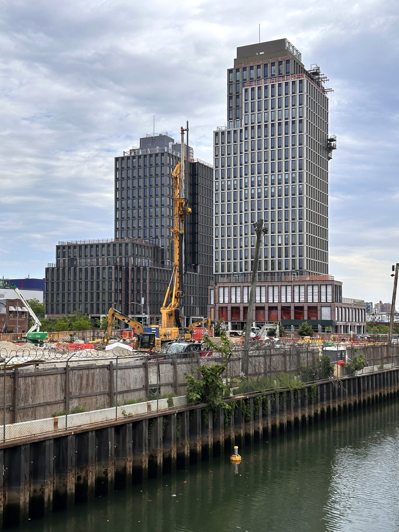
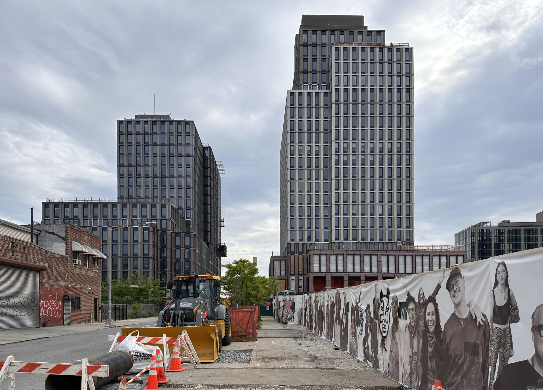
Are they digging out a new portion of the canal that goes along the southern portion of the parcel? None exists on satellite view.
The turning basin on the south side of the site will be dug up and remediated in the future.
Agreed! What have you done or what do you recommend that can be done to stop this madness?
It’s not blocking the water, and it’s certainly not a bridge over a canal. Very beautiful with the intensity of the sky: Thanks to Michael Young.
I love this development.
What I don’t love is there are no design standards for all the canal front walkways so each development will have its own railings, pavers, etc. Missed opportunity to build a truly cohesive waterfront.