Construction has reached the final floor of 335 Eighth Avenue, a seven-story residential building in Chelsea, Manhattan. Designed by COOKFOX Architects and developed by MAG Partners and Mutual Redevelopment Houses, Inc., the 200,000-square-foot structure will yield 188 rental units in studio to two-bedroom layouts, a 23,000-square-foot Lidl supermarket, and additional ground-floor retail space. Thirty percent of the homes will be reserved for affordable housing. The property is being built by Urban Atelier Group and is located at the corner of Eighth Avenue and West 26th Street within the Penn South affordable housing cooperative, officially known as Mutual Redevelopment Houses.
The reinforced concrete superstructure has been built to the seventh and final level since our last update in April, when construction had recently surpassed the halfway mark. Recent photos show metal shoring and concrete formwork holding up the top levels as the concrete settles, and the entire western elevation covered in a veil of scaffolding and black netting. A hoist has been attached to the corner of the southern face, and cranes are in the process of lifting various pieces of equipment over the new building. The rest of the seventh floor and the mechanical bulkheads should be finished by summer, after which façade installation will begin.
Ninety percent of the residential units will be studios and one-bedrooms, while the remaining 10 percent will be two-bedroom apartments. Amenities at 335 Eighth Avenue will include a fitness center, a library, a media lounge, a coworking lounge with private workspaces, a dining area with a catering kitchen, and outdoor rooftop gardens with dining areas and a grilling terrace.
Renderings depict the southern and eastern elevations clad in red brick surrounding a grid of recessed rectangular windows. Setbacks at the seventh floor are shown topped with terraces, and the roof parapet features an additional terrace adorned with greenery.
It was last reported that the upcoming Lidl supermarket will feature a bakery, fresh produce, a floral shop, meat and seafood, and other typical everyday essentials. The Germany-based supermarket is also expected to partner with Hire NYC to offer employment to local residents and provide comprehensive benefits such as healthcare for all full- and part-time employees, regardless of hours worked per week.
JLL Capital Markets arranged a $151.4 million capitalization for the project with financing secured from Bank OZK and MetLife Investment Management.
The property is a short walk from the local C and E trains at the 23rd Street station to the south.
335 Eighth Avenue’s anticipated completion date is slated for the third quarter of 2025.
Subscribe to YIMBY’s daily e-mail
Follow YIMBYgram for real-time photo updates
Like YIMBY on Facebook
Follow YIMBY’s Twitter for the latest in YIMBYnews

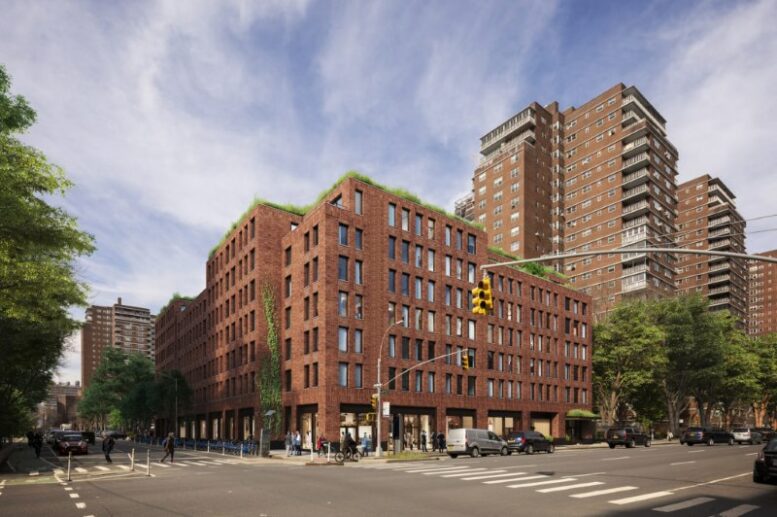
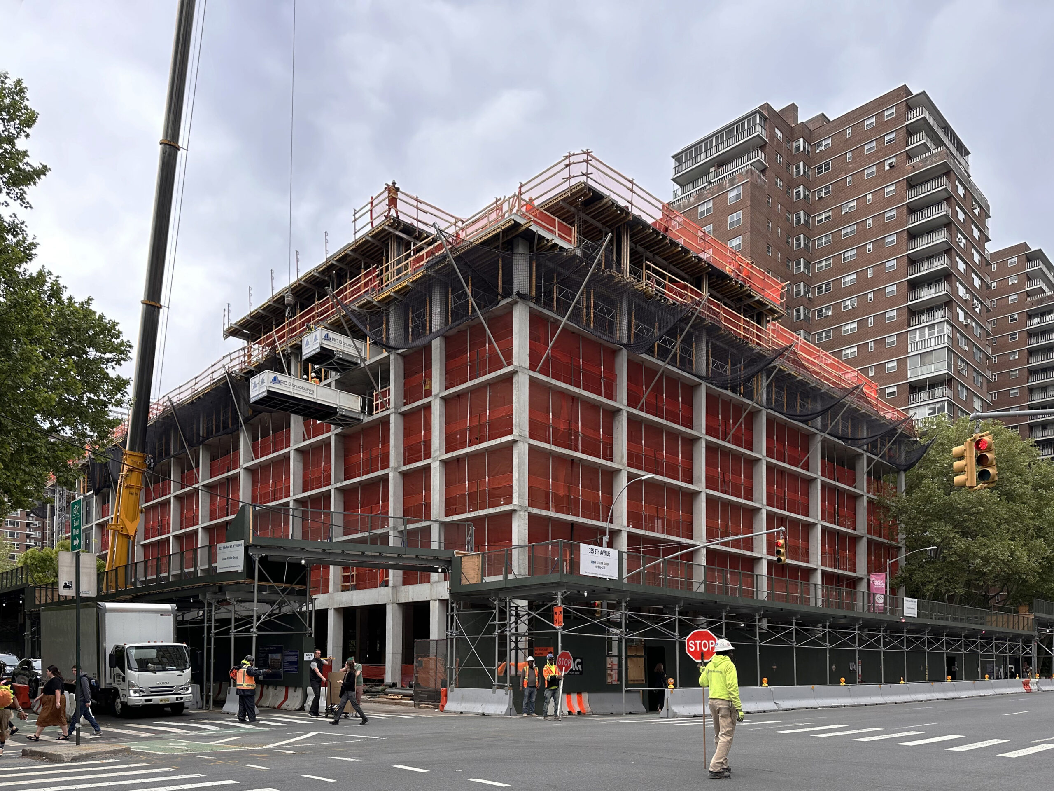
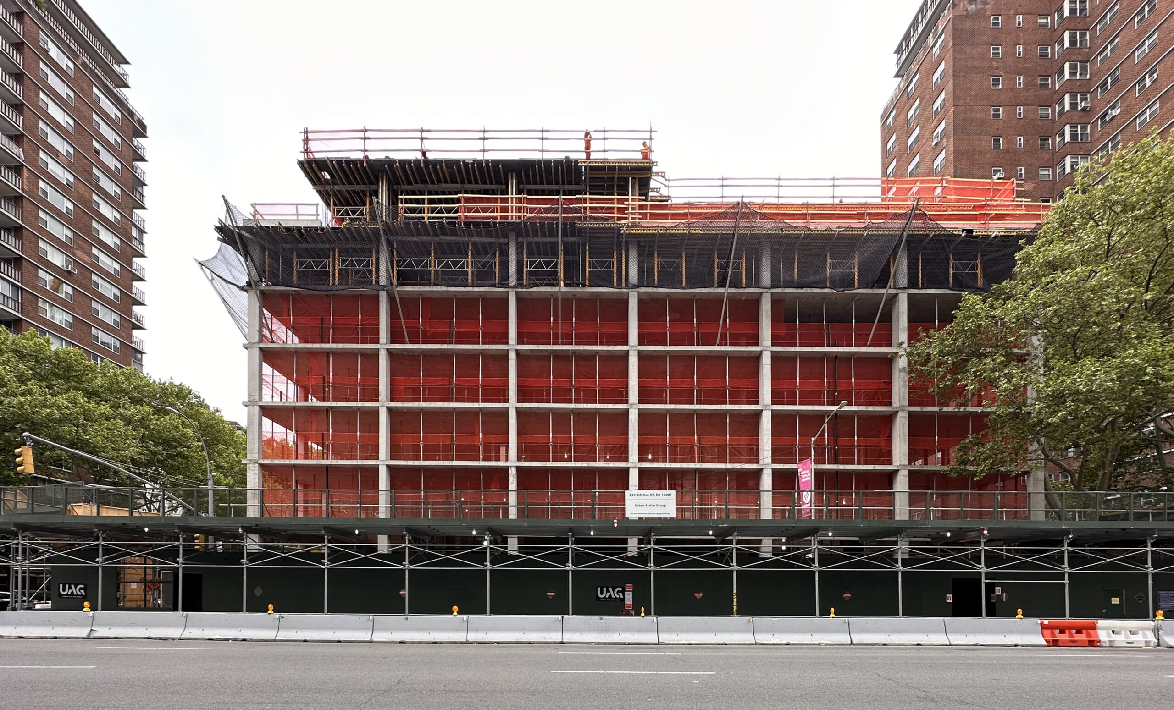
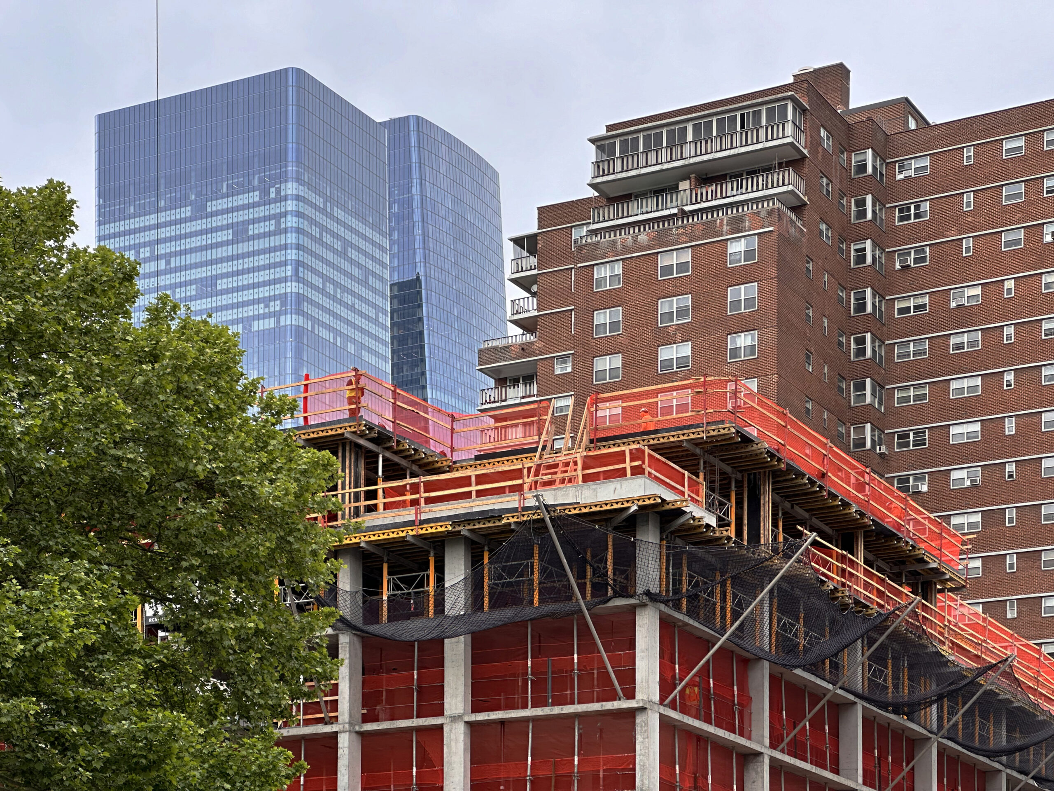








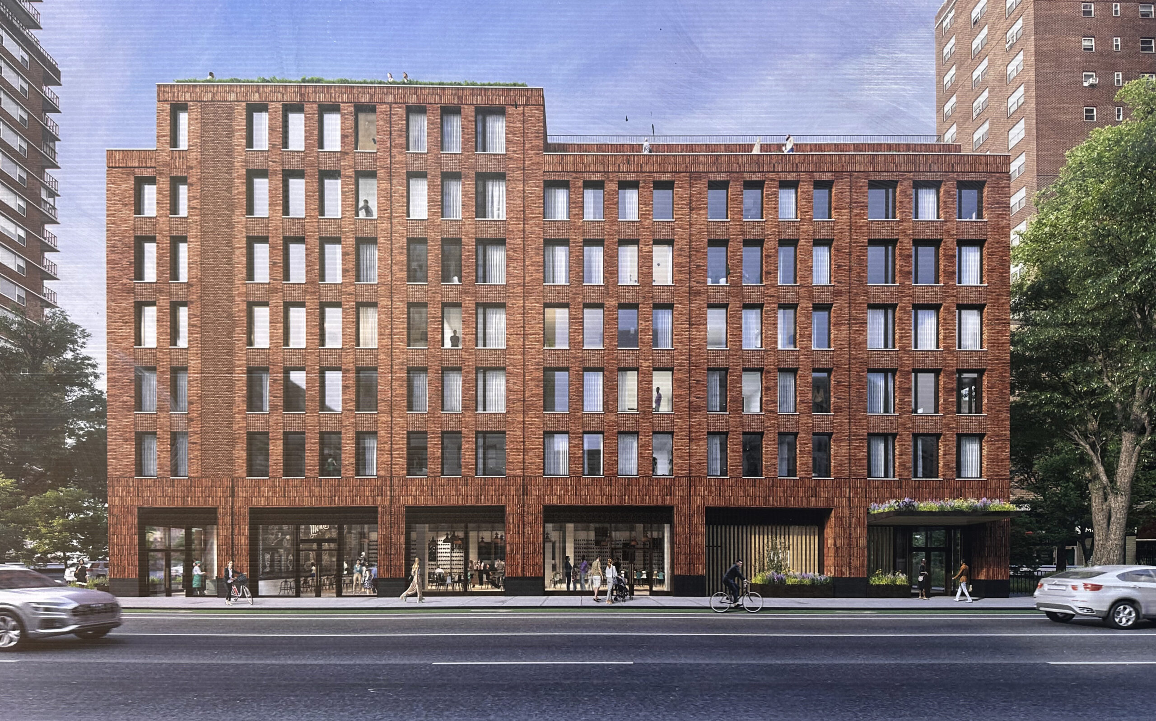
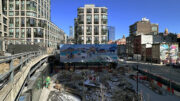



will be amazing to finally have a lidl in lower manhattan but every time this project comes up in the yimby feed, all the comments rightfully point out that this building should be like 40 stories, not 7.
even like 20 stories would make more sense and fit in nicely between London Terrace and Penn South
What’s the zoning for this lot?
That design is whelming.
Will there be any affordable housing apartments for rent? It would be great if there is.
Achieve that dreams when I saw it as you have seen, so red brick would be appropriated in here: Thanks.
I worked at the Apple Store across the street from this from November 2019 to this past March so I witnessed the transformation of these buildings and I don’t care what anyone says, I think they did a great job.
Yes, more original structure that planned had to be replaced- namely the 9th Ave side facade. Remember, the original buildings are pre war… like pre- CIVIL WAR! At that age, it’s not surprising that the original facade might not be stable enough to remain. Considering some of the awful stuff we see going up these days, this project was well thoughtout. Even the new tower is of the right size and fits in well with the neighborhood.