Leading off the top ten on our annual countdown of the tallest buildings under construction in New York is 450 Eleventh Avenue, a 642-foot-tall Aloft Hotel in Hudson Yards. Designed by DSM Design Group and developed by Marx Development Group, the 51-story skyscraper will yield 379 guest rooms and amenities including a business center, a ballroom, and a fourth-floor restaurant with a bar and outdoor terrace. Atria Builders is the general contractor for the project, which is located at the corner of West 37th Street and Eleventh Avenue, directly across from the Jacob K. Javits Center.
The Custom Metalcrafters-supplied glass curtain wall has enclosed the remaining voids in the angular façade since our last update in early November, when a handful of levels around the midsection and upper floors remained exposed. The only portions of the exterior still awaiting completion are the ground floor and the gap at the southern corner of the western elevation where the construction hoist remains attached. Preparations have begun for the latter task, with metal frame studs and insulation boards lining the space between the windows and the hoist. EIFS panels will eventually cover up all sides of the flat and blank concrete walls in the future.
The blank southern and eastern walls will eventually be covered with EIFS paneling.
Crews are also in the process of conducting finishing work across the multi-story podium, particularly along the edges of the outdoor terrace and around the ventilation grilles.
The hotel makes a prominent impression from across the Hudson River with its reflective checkerboard pattern of angled windows.
The nearest subway transit from the development is 7 train at the 34th Street-Hudson Yards station to the south at Bella Abzug Park, along Hudson Boulevard East between West 34th and West 35th Streets.
A revised completion date has not been announced, though YIMBY anticipates 450 Eleventh Avenue will finish construction in the second half of 2024.
Subscribe to YIMBY’s daily e-mail
Follow YIMBYgram for real-time photo updates
Like YIMBY on Facebook
Follow YIMBY’s Twitter for the latest in YIMBYnews

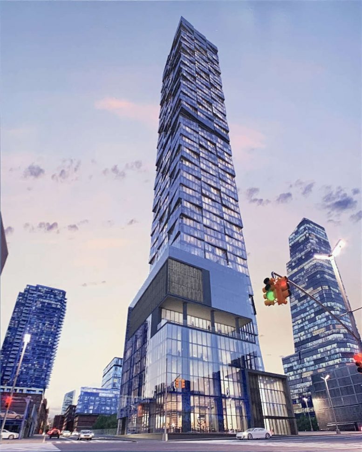
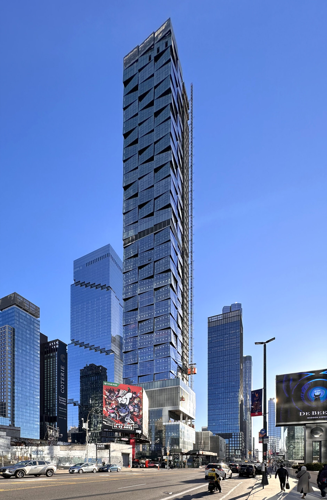
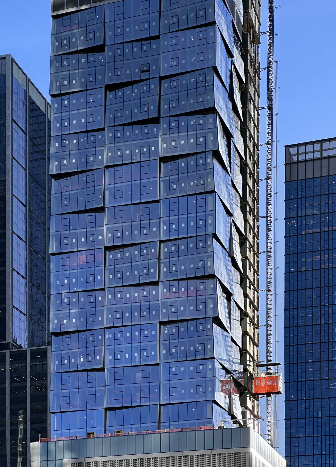
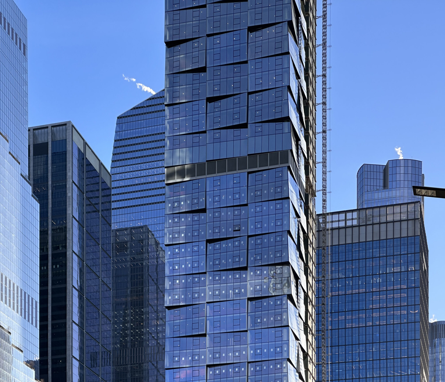
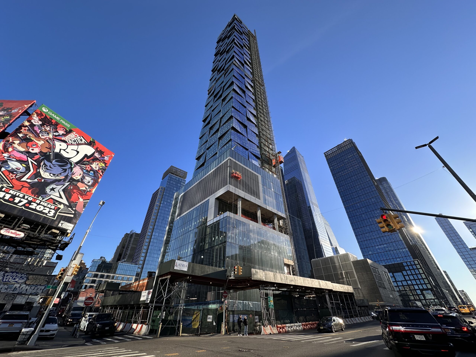
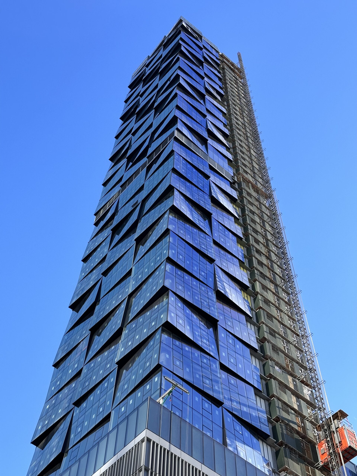
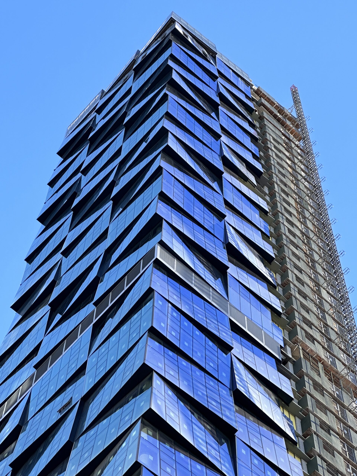
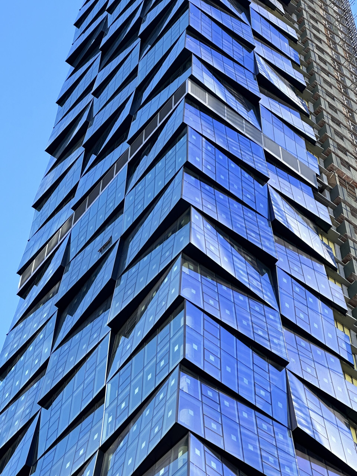
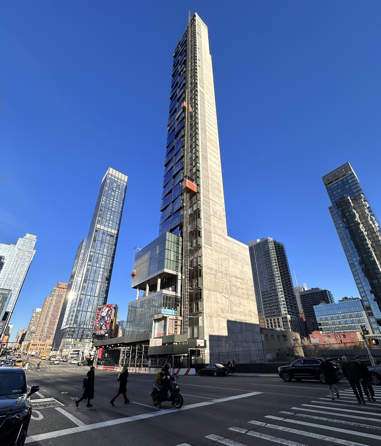
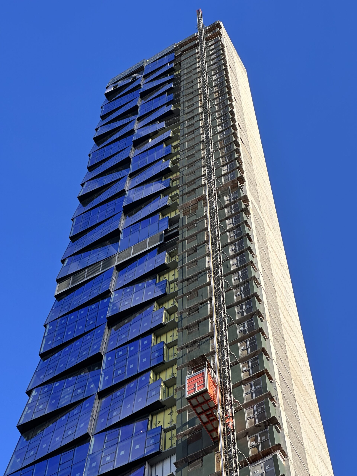
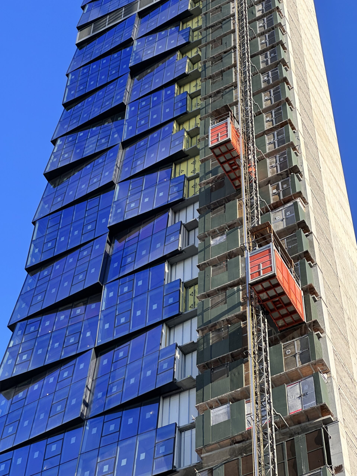
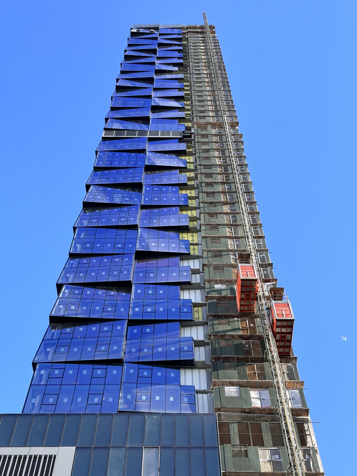
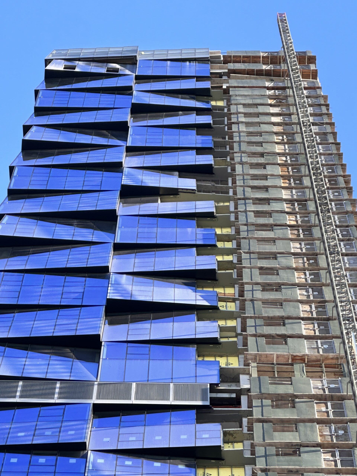
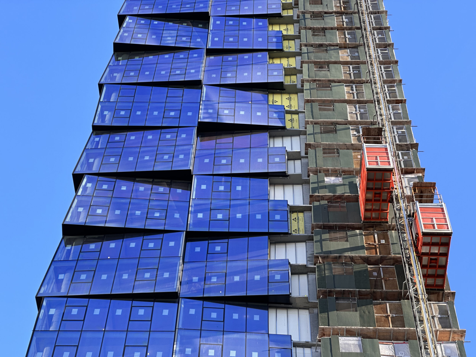
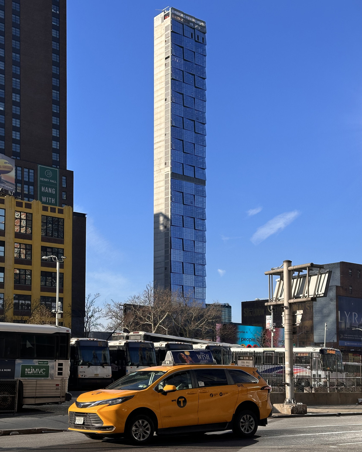
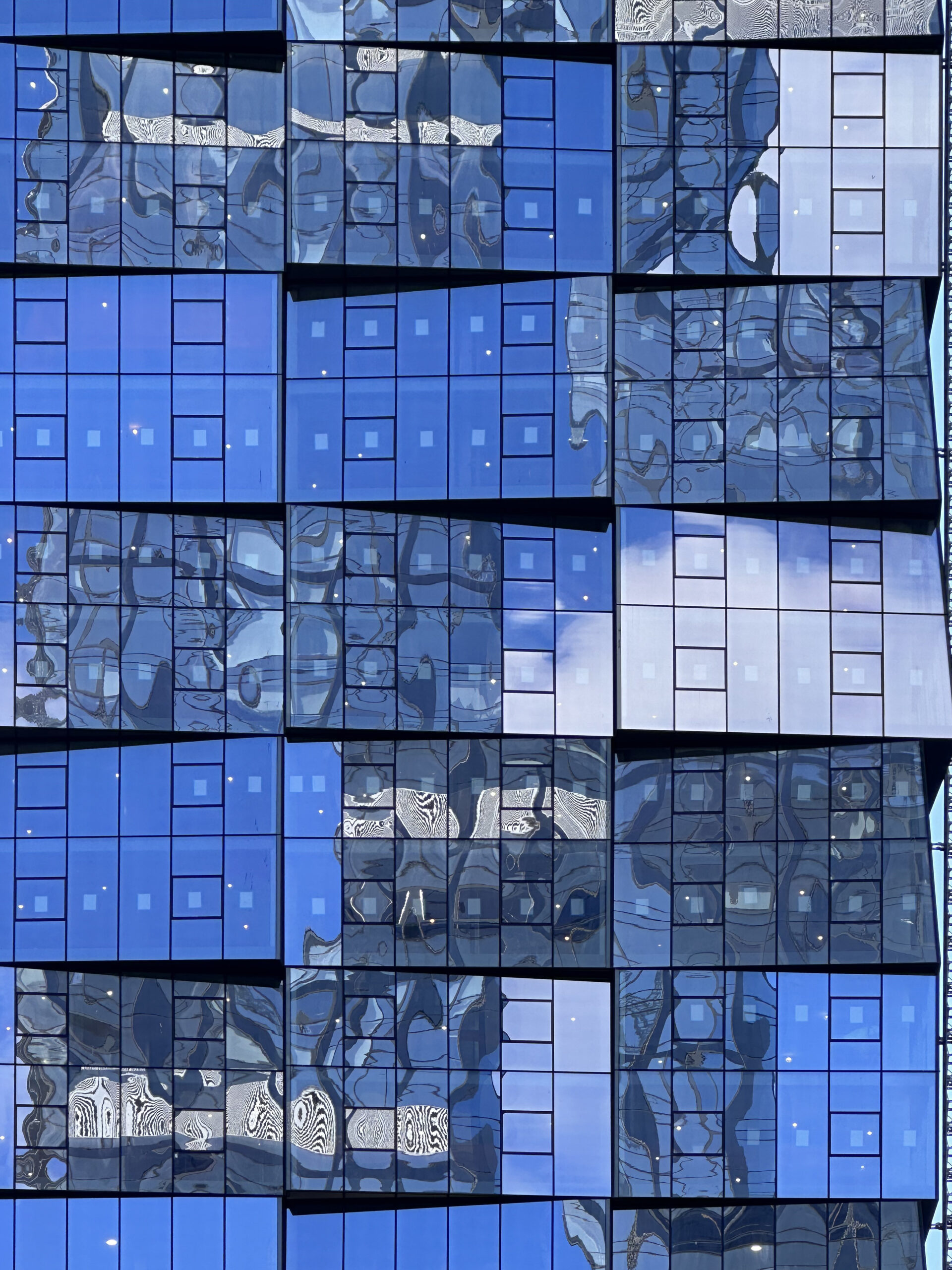
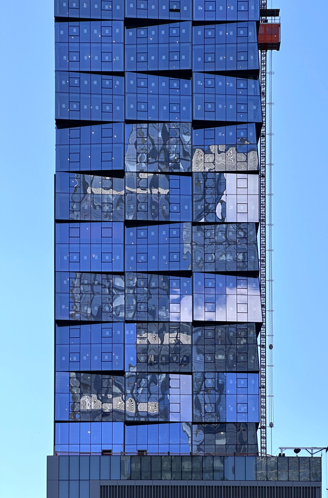
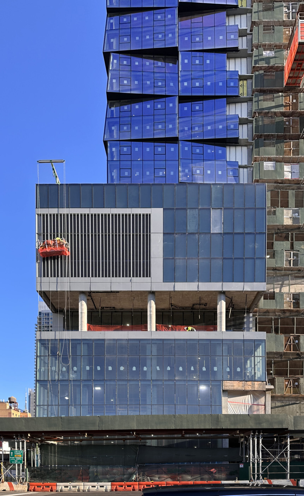
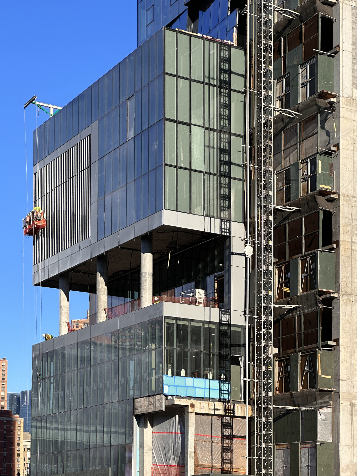
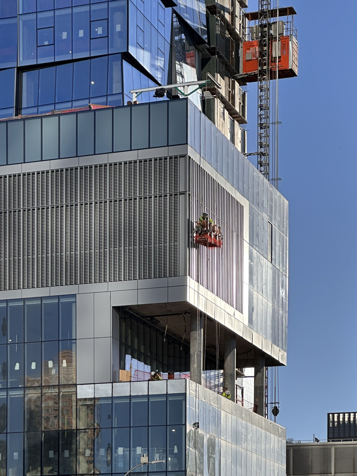
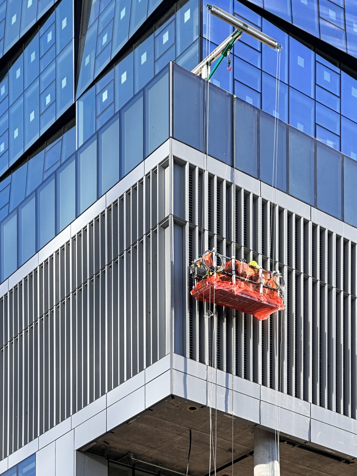
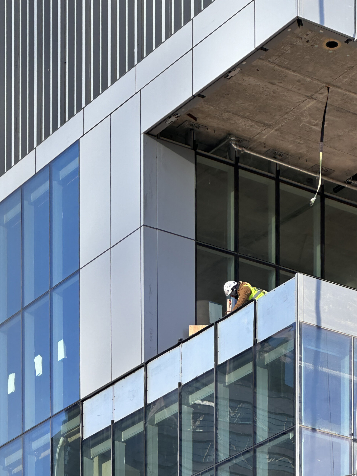
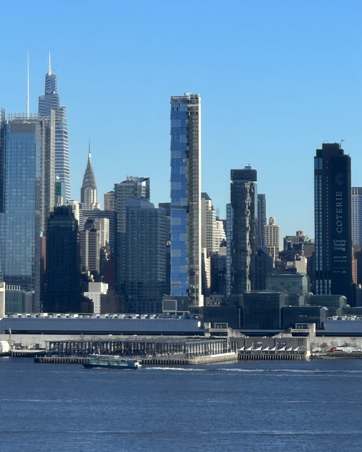




Good Lord; please do something…ANYTHING…to that core wall. I worry that leaving it bare will be so upsetting that it will corrupt the source code for “David: Sent from Heaven”, who will gain self-awareness, realize that humans were responsible for allowing this design to come to fruition and come to the conclusion that we must all be destroyed to prevent future abominations like this exposed wall from happening. There’s a lot at stake here.
EIFS panels will cover the concrete, like it says in the article.
The bare wall matters vey little as it’s highly likely in the near future another tower is built on both sides blocking it anyways. It’s not like it’s some oversight. All parties involved including DOB knows that a future tower or towers will obscure the lot line walls.
This took way too long to even get to this point and now will be “completed” with that ugly concrete wall for the rest of Manhattan to look at. What a disaster!
Says the person who tried to convince everyone Yimby was spreading propaganda over a “dormant” project and “NO ONE IS WORKING” on it earlier this year when they resumed construction and facade installation. Don’t act like those false accusations and statements never happened and do some real thinking Stanley
I have expectations from its pattern, on stunning checkerboard angled. No need to see spire: Thanks to Michael Young.
I guess your past comments about this building have finally come to haunt you Stanley. The sight of seeing each glass panel going up in this year, and today’s photos showing crews on site, diluted your fake news day by day. Maybe you shouldn’t have deliberately lied to begin with …
Looked back at Stanley’s outrageous claims and comments in previous articles from earlier this year; they aged terribly
Plenty of comments today and earlier explaining why a freak out over bare walls isn’t necessary. Lots of opportunity to get informed.
To Stanley – its no surprise you went against your own words in the past articles, from saying it’s dormant, to saying it’s taken too long. Yes it was slow to resume, but what did you stand to gain by getting mad at Yimby and telling them to “do some real reporting?”
Stanley, I read through your comments that you made in past articles of this building and glad to see how your attempt to gaslight everyone failed spectacularly. I look forward to Yimby covering the completion of this building and getting the last word
EIFS panels will cover the concrete walls, Stanley. Read better next time
Mr. G and Stanley… take a breather guys. As even stated in the article “ The blank southern and eastern walls will eventually be covered with EIFS paneling.”
Still no comment from Stanley, yet he still comments on today’s post of 125 Greenwich.
What a coward.
‘Architects on LSD’ ..but, kind of grows on you..
..but, kind of grows on you..
I dubb thee

“The Blue Post-Its Hotel”!
I love how this project gets A LOT of comments for both the right and wrong reasons lol. Beautiful shots, but some questionable comments and commentators

Love the closeup photos of the glass! This shouldn’t look so isolated once other buildings start going up around it and the Javits Center
Michael Young is an amazing building photographer. I have always found it hard to show the magnitude of a building and it’s sheer size. Michael does an amazing job of conveying it’s enormity and it’s context in an interesting way. Thank you!
I realize the hotel developers here expect very large buildings around the southern and eastern elevations of their hotel, thus the ‘blank’ concrete walls. But, it would have been nice to see something a bit more ‘creative'( in keeping with its window treatment )..the EIFS paneling seems to be an insufficient ‘band-aid.
Why though? Seems like even gluing a bunch of EIFS Styrofoam onto the concrete is a waste of $$$. Just paint it dark charcoal or something attractive for a few years until some tower covers it up anyways. A giant supergraphics would have looked cool.
A dark gray color would be nice, even if it’s just paint
Love it except for two of the walls are complete concrete.
Above comments
Fantastic pics and can’t wait to see the hoist come down and finish the effect of the glass!
Tishman Speyer was supposed to have started their building taking up the balance of the block by now, which would be blocking the views of the rear of 450.
So many people here are lost on the concept of future development.
I still like the idea of this redesign, but I really wish the glass color didn’t match all the other Hudson Yards towers. The uniformity of the glass greatly diminishes the different designs, which just diminishes the entire development.
This should look stunning during sunsets with the light reflecting off the angled panels
The multi faceted facade has turned out very nicely. Too bad that mechanical floor halfway up the tower sticks out like a sore thumb. The EIFS panels should give the blank wall a more refined look, far better than the brutalist affront that appears to us now. On the whole it’s a welcome addition to the Hudson Yards neighborhood. It took several decades, but Midtown Manhattan has finally crept up to the front door of the Javits Center.
I think this is a very pleasant addition now that it is coming to completion. Glass boxes are usually quite dull but this design and SOM’s curvaceous Manhattan West development are delightful exceptions.
I like it. Those corner shots makes the building look like it’s covered with giant post-its.
The design architect on this is Moshe Tzur of Israel. For some reason this developer is not crediting him.
Marriott is not acknowledging this building will be an aloft hotel. This project has got many mysteries.
The bigger mystery is whether or not you read the article. It clearly states this will be an Aloft hotel. Where do you see any mention of Marriott???
Would be interesting to know if there was some kind of ‘system’ or ‘formula’ for this window treatment?