Curtain wall installation has reached the final floors of 16 Dupont Street, a 40-story residential tower in Greenpoint, Brooklyn‘s 22-acre Greenpoint Landing master plan. Designed by GKV Architects and developed by Rockefeller Group and Park Tower Group, the 400-foot-tall structure will span 365,651 square feet and yield 381 rental units, with 115 reserved for affordable housing, as well as 2,548 square feet of ground-floor retail space and 138 enclosed parking spaces. The property is located at the intersection of Dupont, West, and Commercial Streets.
Exterior work has progressed steadily since our last update in early January, when the reinforced concrete superstructure had recently topped out and the envelope of reflective glass and precast concrete paneling was just nearing the midpoint. The safety cocoon was also removed from the top of the building since our last visit, revealing the structure of the bulkhead frame and wooden water towers within. Based on the pace of progress, the remainder of the upper portions of the tower could be fully enclosed before the end of spring.
The below photographs highlight the decorative touches on the multi-story podium and exterior paneling. The grillwork above the ground floor features a pattern of intersecting lines that is replicated in the engravings in the precast columns that span the height of the tower.
The rental apartments will range from open floor-plan studios to three-bedroom layouts with interior designs by Workstead. Amenities will include an outdoor rooftop pool with a sky deck, coworking spaces, a bike roof, a children’s playroom, a fitness center, a spa, and multiple lounges that open to a landscaped terrace with barbecue grills.
The closest subway from the property is the G train at the Greenpoint Avenue station to the southeast. The East River waterfront esplanade is located to the west across West Street.
16 Dupont Street is slated for completion in the spring of 2025, as noted on the construction board.
Subscribe to YIMBY’s daily e-mail
Follow YIMBYgram for real-time photo updates
Like YIMBY on Facebook
Follow YIMBY’s Twitter for the latest in YIMBYnews

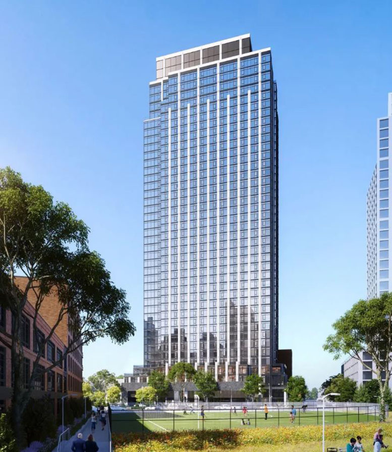
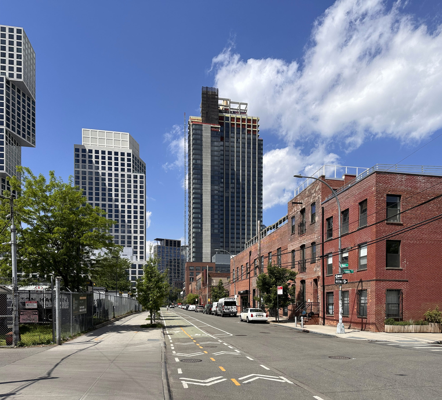
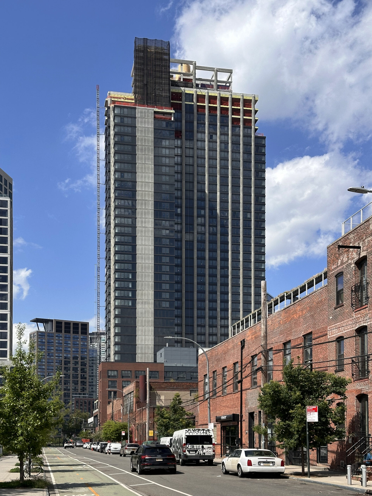
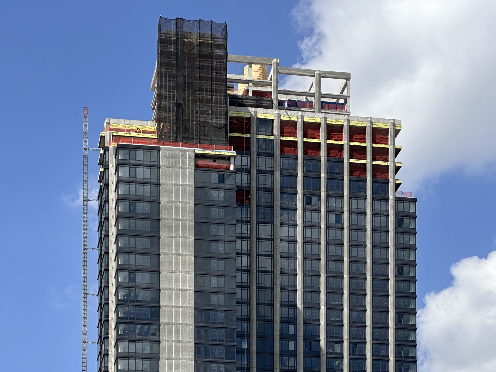
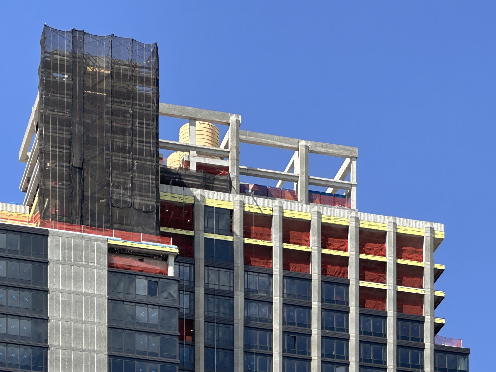
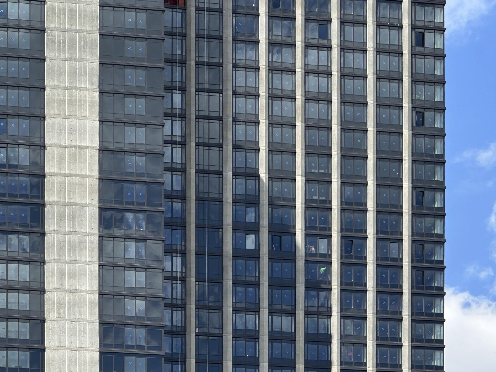
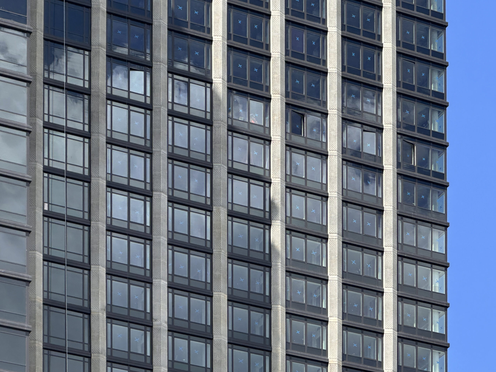
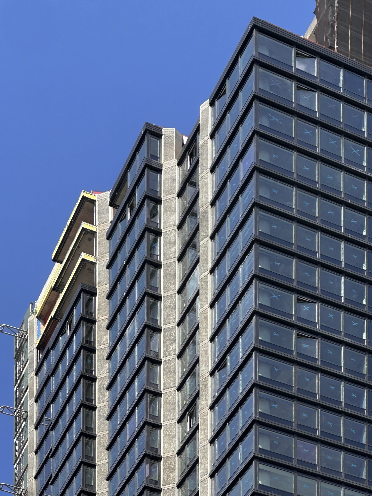
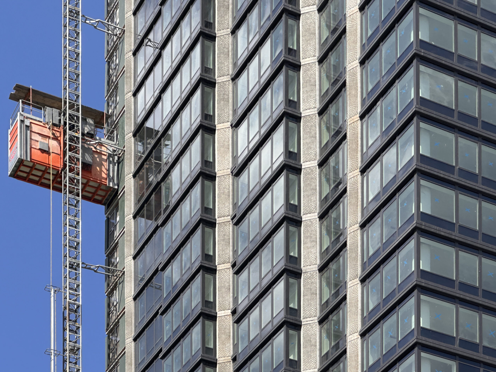
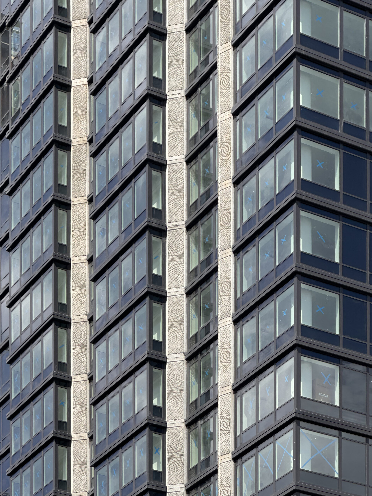
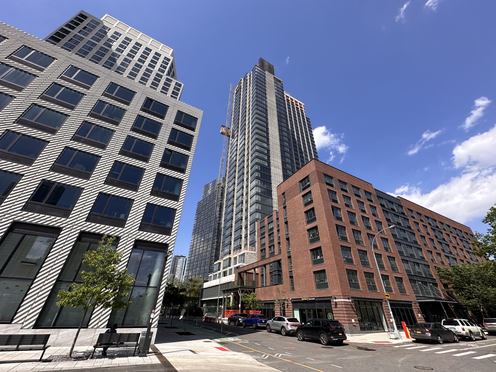
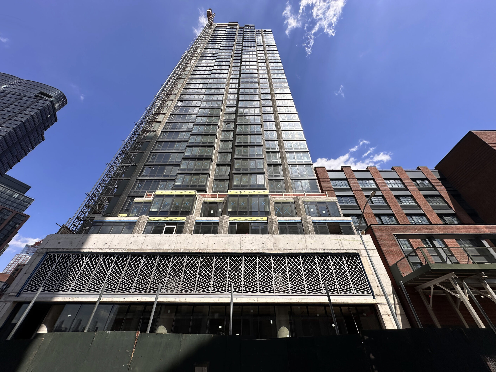
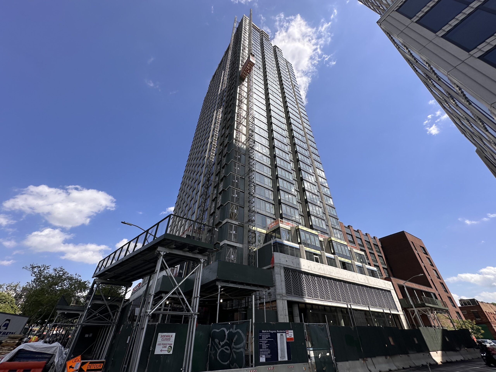
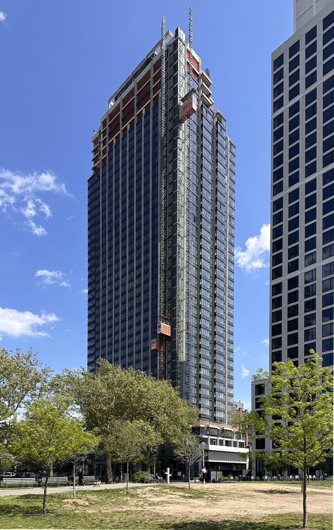
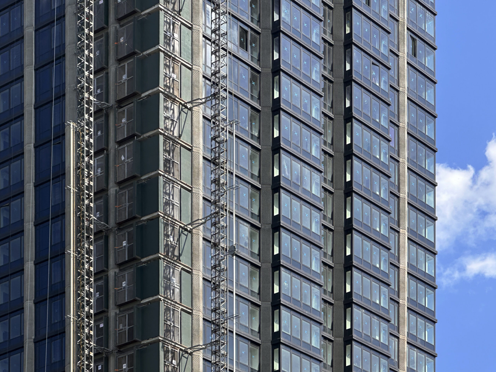
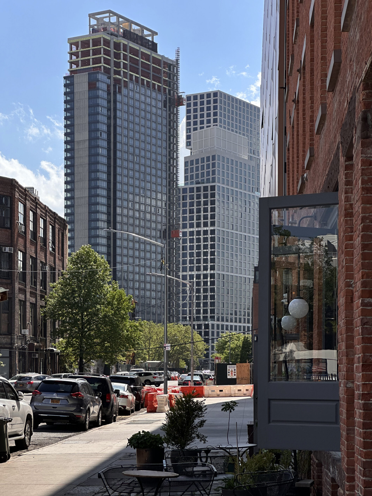
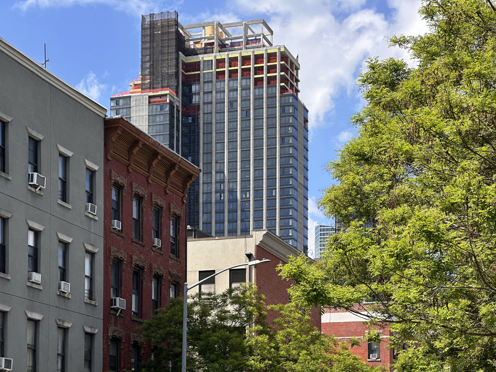
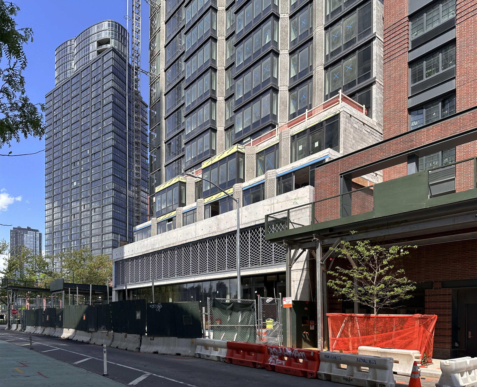
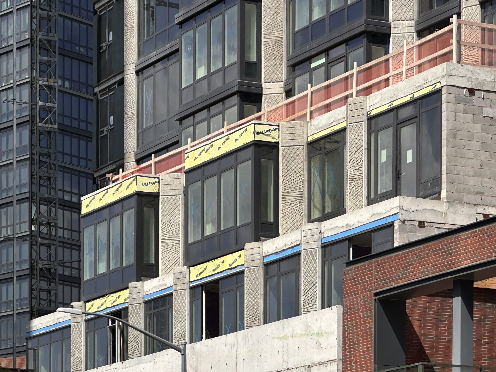
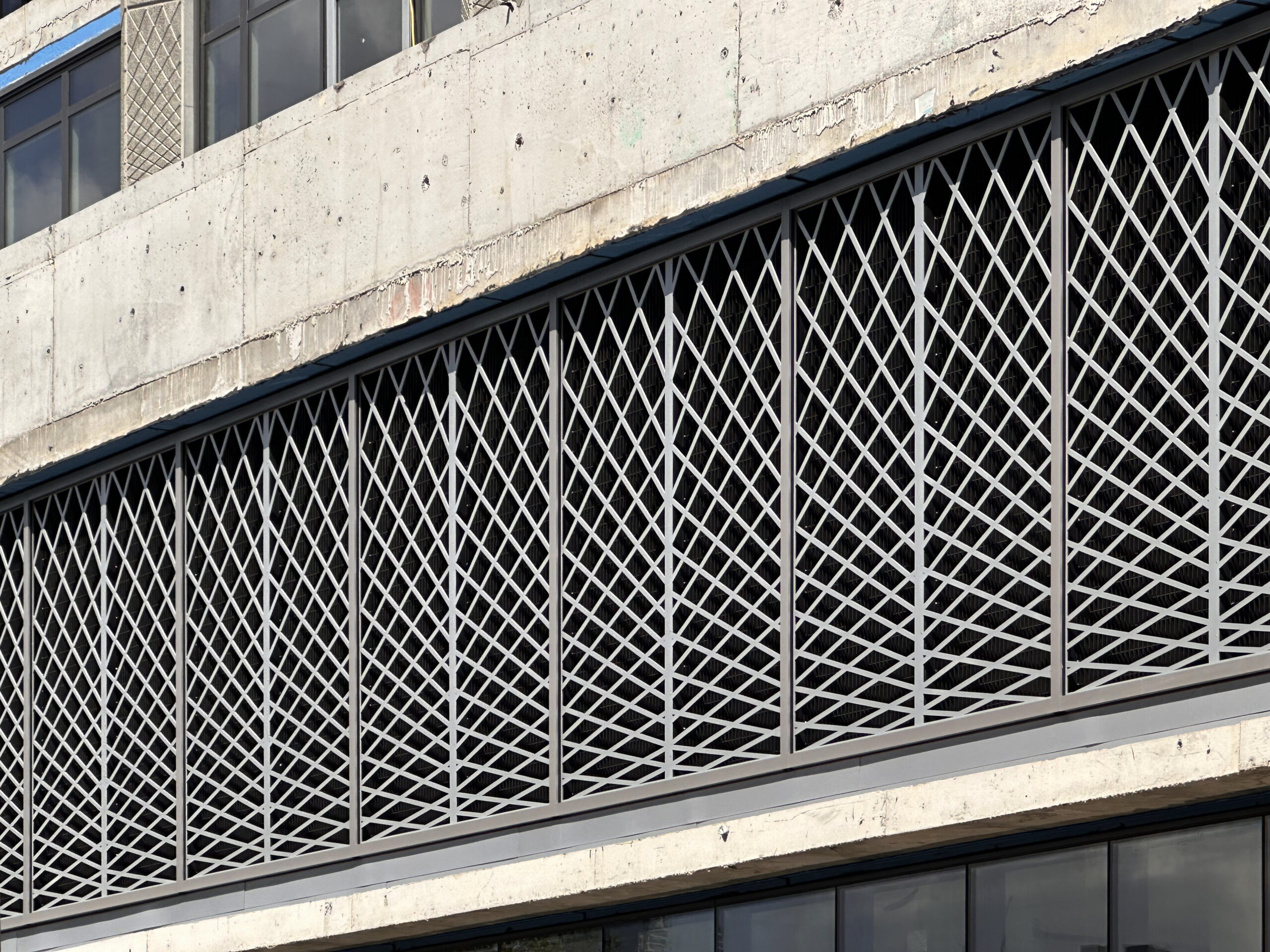
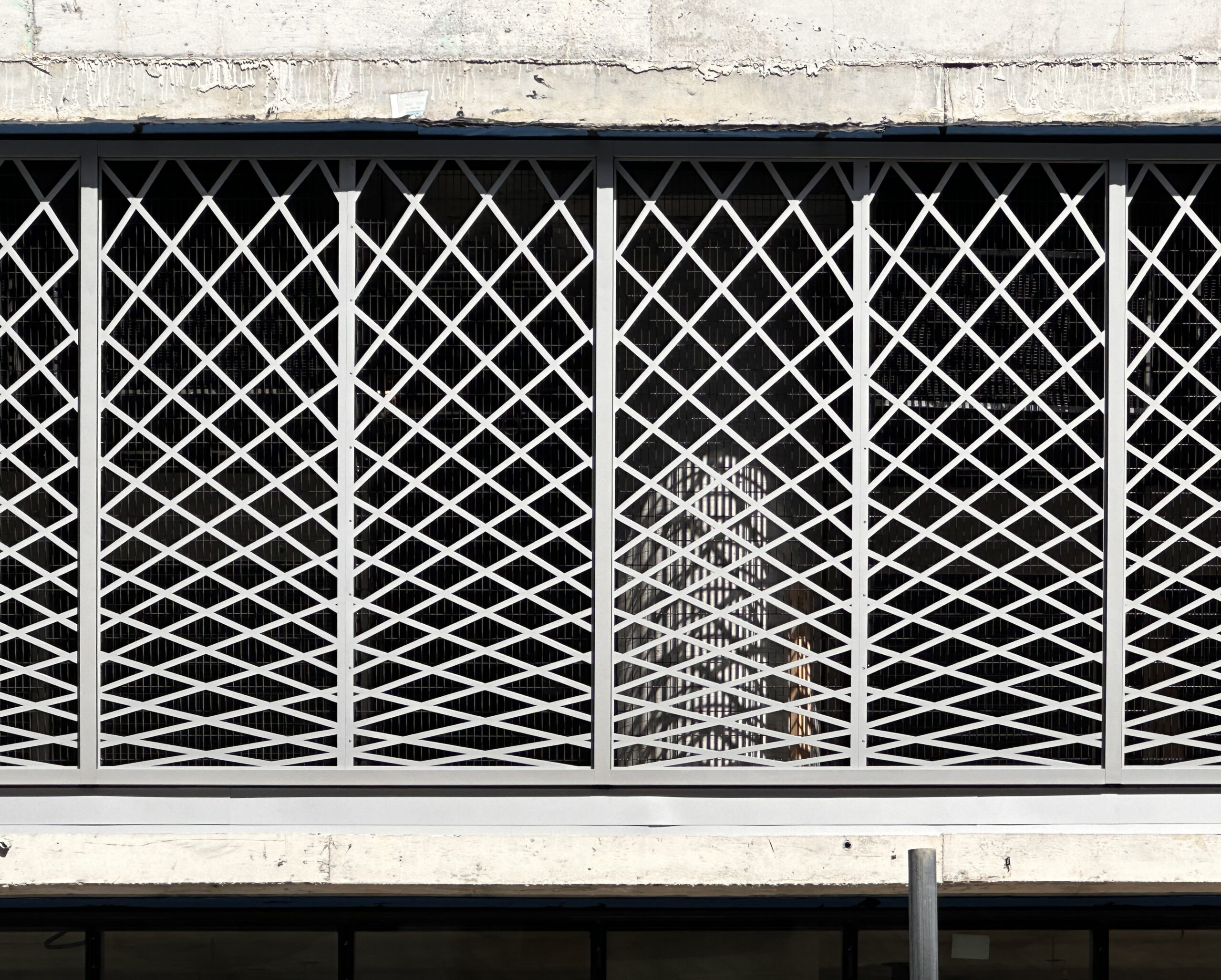
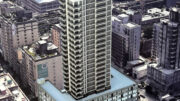
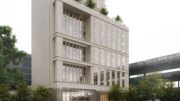
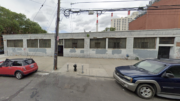
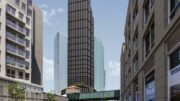
Looks better than the rendering.
You beat me to it – thought the same exact thing!
Interesting @David , I was thinking the whole way through the article how I hope the comments agree with my opinion that the rendering was way nicer! I don’t like how dark it looks in the actual pictures.
Looks like an office building from 2008
Those concrete slabs with the motif at 45 degrees is pretty cool—not sure I’ve ever seen that elsewhere.
If we were to go back to 2001 it would be too old, the tower doesn’t look that old: Thanks to Michael Young.