Construction has broken ground on phase two of the Marcus Garvey Affordable and Supportive Housing project in Brownsville, Brooklyn. The $204 million project is being executed in collaboration between Services for the UnderServed, the Osborne Association, and L+M Development Partners and will introduce 287 units across three buildings, with 143 units designated for supportive housing.
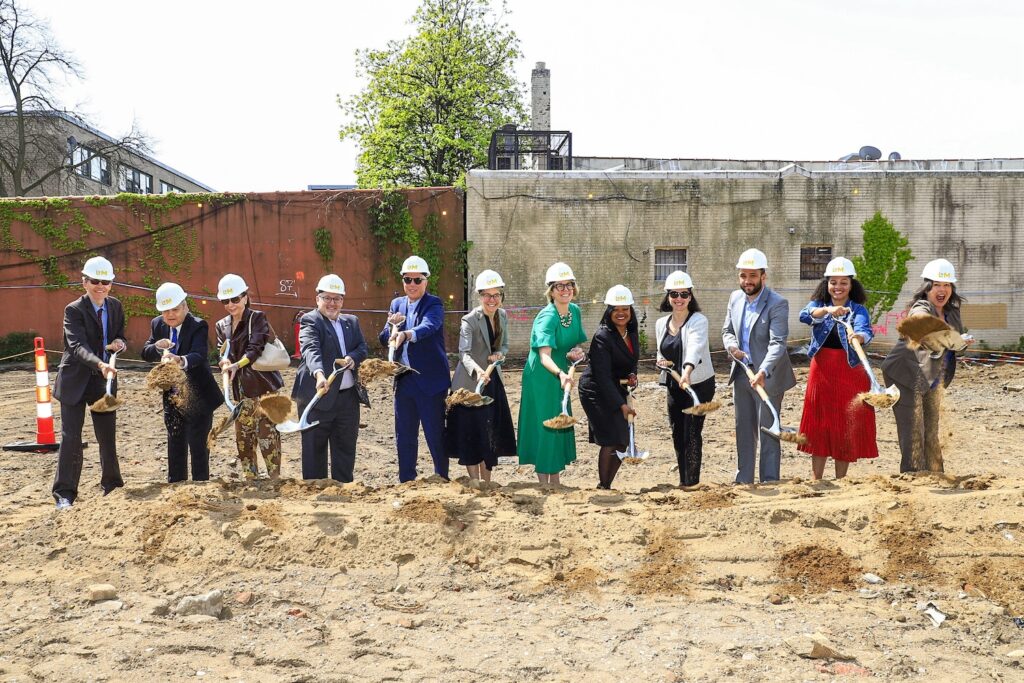
Photograph from groundbreaking ceremony, courtesy of Services for the UnderServed, the Osborne Association, and L+M Development Partners
Building G, which will be located at 305 Chester Street, will contain 109 affordable units across eight stories. Notably, 55 units have been designated as supportive under New York City’s 15/15 program and will cater to formerly homeless individuals and families. The property is being developed in collaboration between L+M Development and Services for the UnderServed, the latter of which plans to provide on-site supportive services to its residents. SLCE Architects is listed as the architect of record in permit filings for the building.
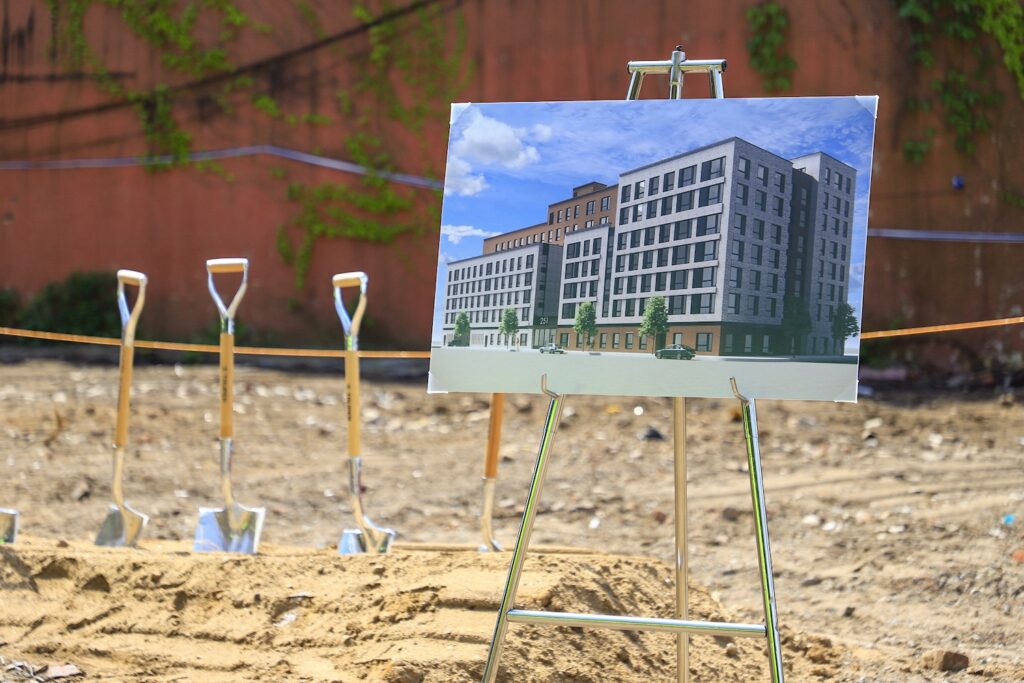
Photograph of building rendering from groundbreaking ceremony, courtesy of Services for the UnderServed, the Osborne Association, and L+M Development Partners
Buildings C and E are being developed in collaboration between the Osborne Association and L+M Development. Building C, located at 380 Chester Street, will feature 94,000 square feet across eight stories and yield 87 residential units in studio to three-bedroom layouts. Building E, located at 753 Thomas South Boyland Street, will also stand eight stories tall and will feature approximately 96,000 square feet with 91 residential units in studio to three-bedroom layouts. Osborne will provide workforce development, family services, and health/wellness programs to residents of buildings C and E. Both buildings were designed by Curtis + Ginsberg Architects.
The Marcus Garvey Extension Project addresses the need for affordable and supportive housing in New York City. Across both phases, it will deliver a total of 635 affordable/supportive units, along with community spaces and retail. Funding was provided by New York State Homes and Community Renewal.
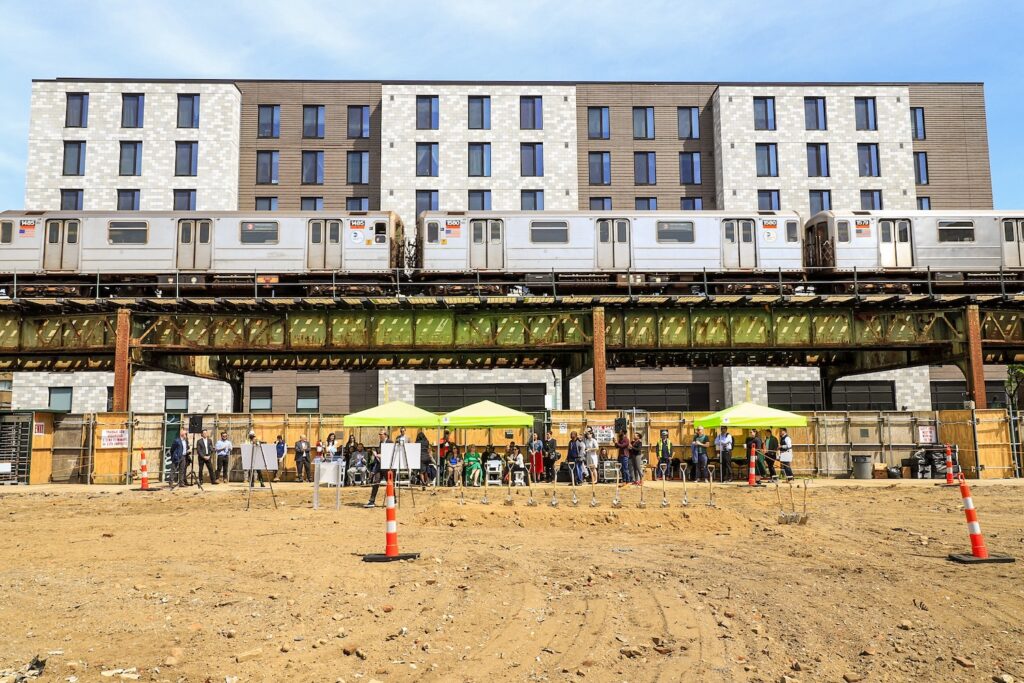
Photograph from groundbreaking ceremony, courtesy of Services for the UnderServed, the Osborne Association, and L+M Development Partners
“Breaking ground on the final phase of The Marcus Garvey Extension development is an exciting milestone for this neighborhood where we’re bringing another 287 apartments, for a total of 635, to the heart of Brooklyn on formerly underutilized property,” said RuthAnne Visnauskas, New York State Homes and Community Renewal commissioner. “Thank you to our partners for their work making this day a reality and to Governor Hochul for her focus on finding solutions that deliver affordable and supportive housing in communities that need it most.”
Subscribe to YIMBY’s daily e-mail
Follow YIMBYgram for real-time photo updates
Like YIMBY on Facebook
Follow YIMBY’s Twitter for the latest in YIMBYnews

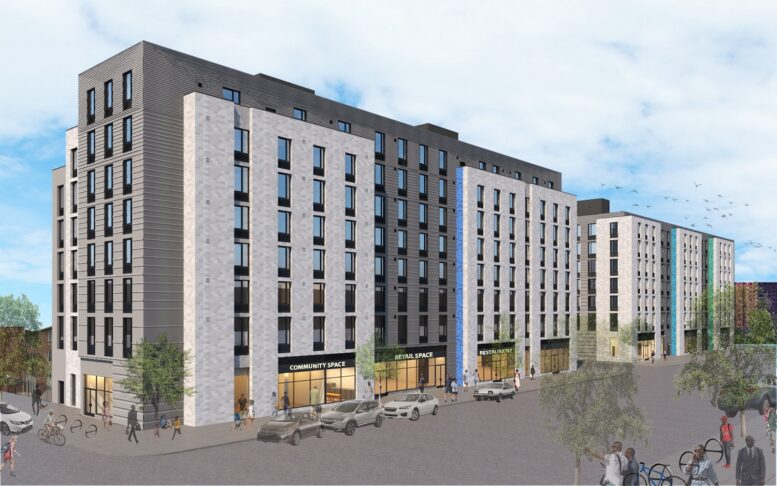
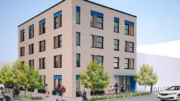
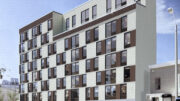
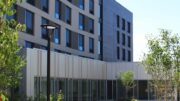
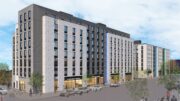
When one person wants, and one person wants to make life good. Definitely won’t be disappointed: Thanks.